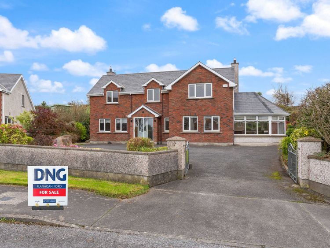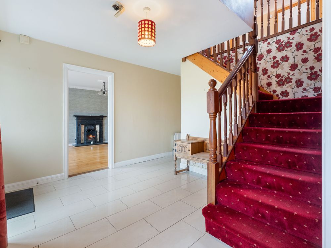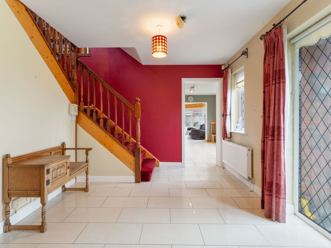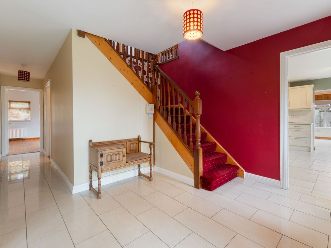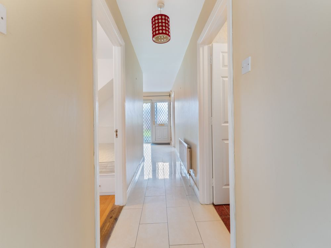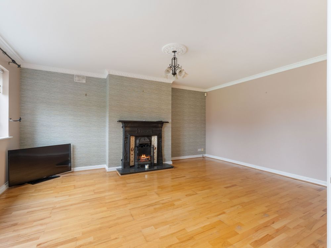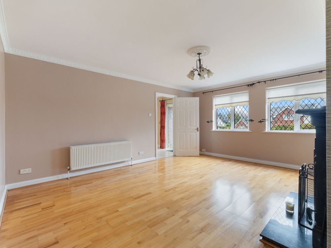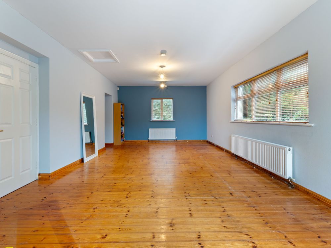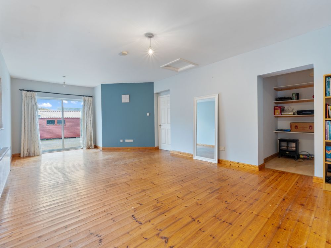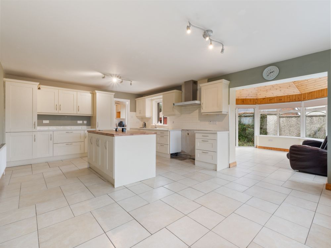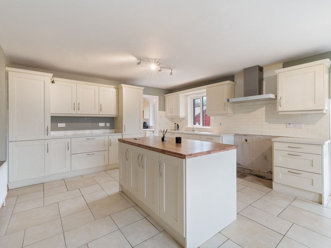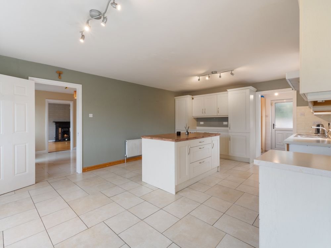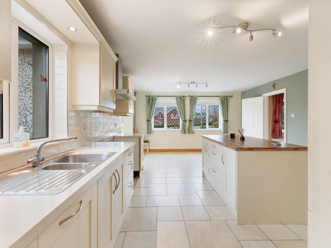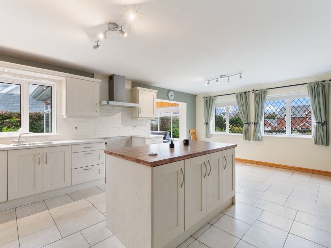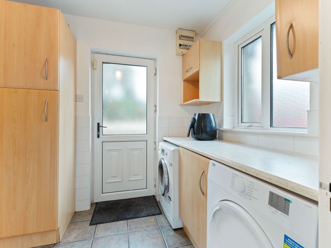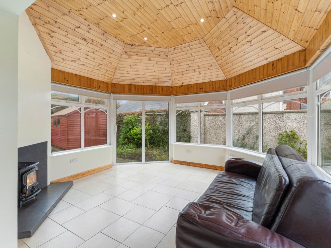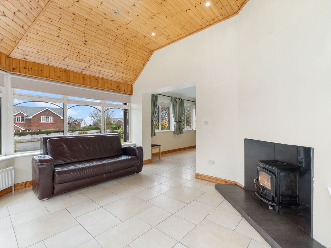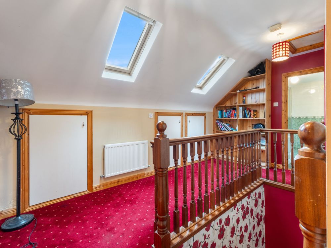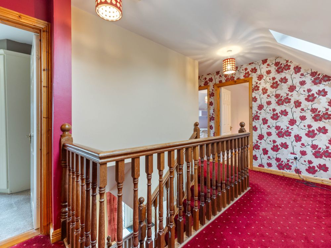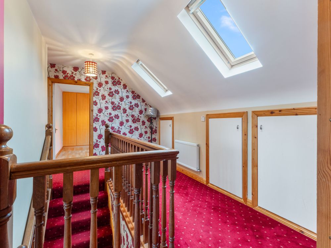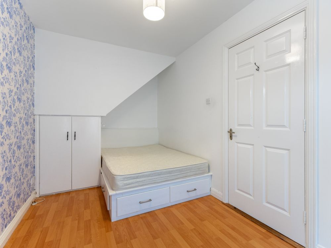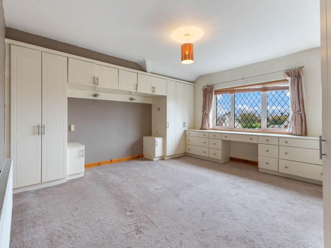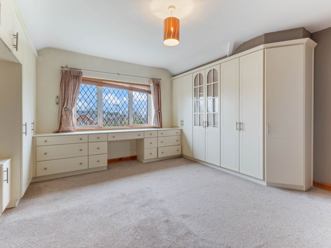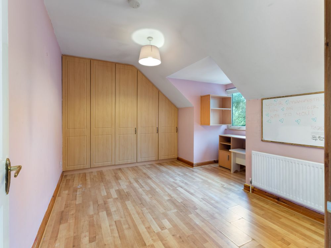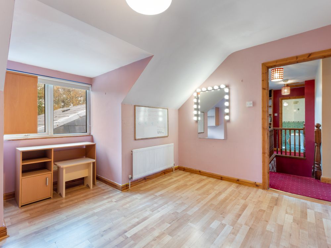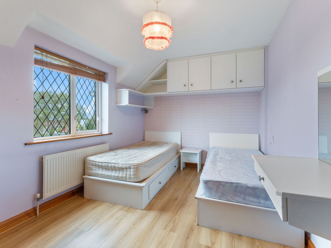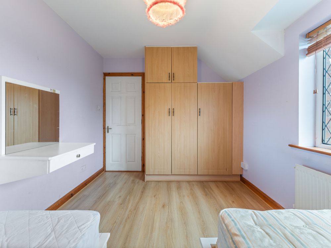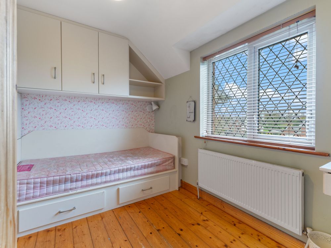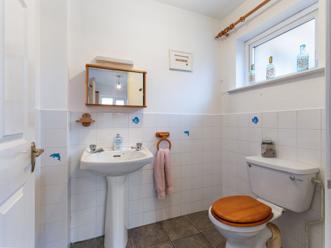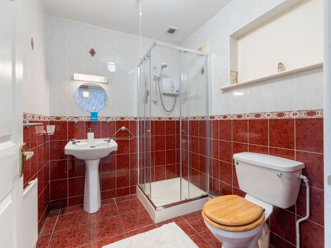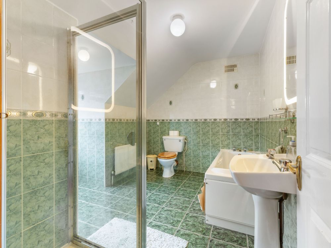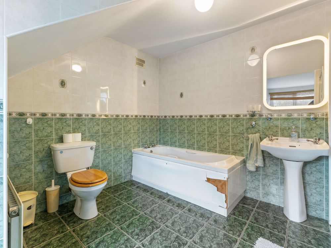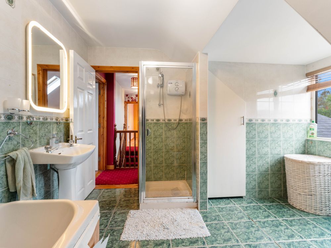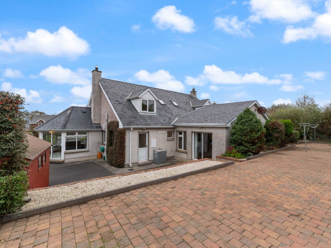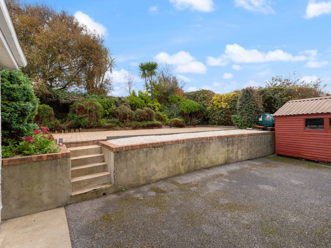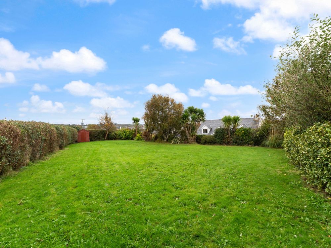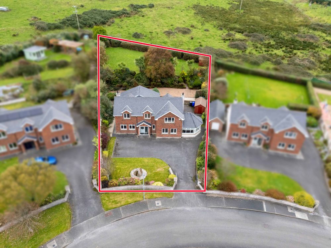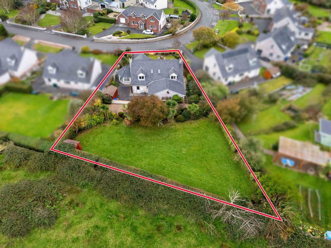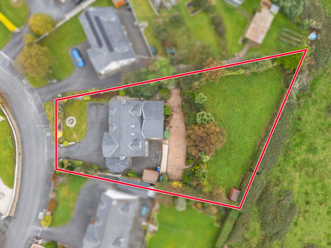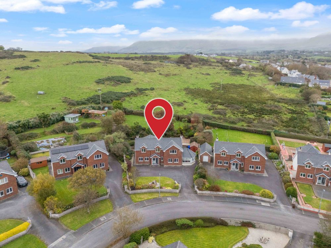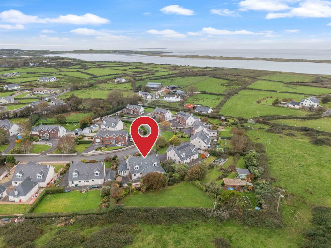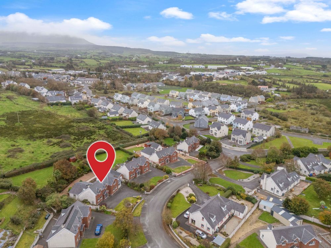17 Glenview Park, Grange, Sligo, Co. Sligo, F91 H5V9

Bed(s)
5Bathroom(s)
2BER Number
118862556Energy PI
177.95Details
Superbly finished and spacious throughout, this magnificent property was extended to the rear with a wonderful games room. Each room is generously proportioned throughout the property which rests in a friendly and convenient location.
This property really is fabulously presented. Accommodation comprises entrance porch which follows into the open main hallway. The kitchen/dining room, sun lounge, games room, utility room, main living room, guest WC, shower room and 1no. bedroom are to ground floor. The first floor comprises 4no. bedrooms and the main family bathroom. A lovely white tile flooring is carried through the ground floor living spaces which maximises the natural light enjoyed throughout. The bedrooms are neat and fitted with built-in wardrobes. The property has PVC double glazed windows throughout. The property has been reconfigured to include 4no. bedrooms- setting it apart from other neighbouring properties. A fabulous sunroom is also a welcome new addition. The property also enjoys a large garden with ocean views.
Situated in Grange Village, this family home has been beautifully maintained and is presented in wonderful condition throughout. The property sits in close proximity to amenities in the village including a national school. popular restaurants/cafes & pubs. Glenview Park is a quiet, low-density estate just 500m from Grange Main Street and circa 14.5km from Sligo Town.
Accommodation
Entrance Porch (1.97 x 5.91 ft) (0.60 x 1.80 m)
Glass sliding door with tiled flooring
Entrance Hall
circa 15.3sqm. Finished with tiled flooring, has stairwell off, opens to all living rooms.
Kitchen/Dining (21.65 x 14.44 ft) (6.60 x 4.40 m)
Finished with tiled flooring, fully fitted kitchen complete with centre island unit. Opens to utility room with WC off and also is open plan through an open arch to the sun lounge.
Sun Room (14.11 x 12.47 ft) (4.30 x 3.80 m)
Finished with tiled flooring, has glazing on three sides and has a vaulted ceiling complete with a timber finish. This room gets excellent natural light
Utility Room (9.19 x 6.56 ft) (2.80 x 2.00 m)
Finished with tiled flooring, fitted units and fully plumber for washer/dryer and has a door off to the rear yard. Opens to downstairs guest WC.
Guest WC (4.92 x 6.23 ft) (1.50 x 1.90 m)
Finished with tiled flooring, part tiled walls, includes toilet and wash hand basin.
Living Room (16.73 x 14.11 ft) (5.10 x 4.30 m)
Finished with laminate wood flooring, open fireplace, two windows to the front both overlooking the private front garden.
Bedroom 1 (16.40 x 7.87 ft) (5.00 x 2.40 m)
Finished with laminate wood flooring, has built in wardrobes and is located directly opposite the shower room off the hallway.
Shower Room (6.23 x 7.22 ft) (1.90 x 2.20 m)
Finished with tile flooring, fully tiled walls, includes toilet, wash hand basin and corner shower with an electric shower fitted.
Games Room (25.26 x 13.45 ft) (7.70 x 4.10 m)
This is an amazing space to the rear of the house. The owners extended the house into this area. It has a gable window to the back and sliding patio doors off to the side making it easy to access the spacious rear patio and garden area.
Store Room (5.91 x 5.91 ft) (1.80 x 1.80 m)
This is fully shelved.
Landing (0.00 x 0.00 ft)
Circa 5.16sqm
Stairs leading to first floor finished with carpet.
Main Bedroom (14.11 x 13.78 ft) (4.30 x 4.20 m)
Extensive built-in wardrobes with additional sets of drawers to the front, very spacious room with carpet flooring and is located immediately beside the main bathroom.
Bathroom (8.20 x 10.83 ft) (2.50 x 3.30 m)
Finished with tiled flooring, tiled walls, includes toilet, wash hand basin, bath and a separate corner shower which also has an electric shower fitted. There is also a small linen cupboard off. There is an additional attic storage space off the landing.
Bedroom 3 (8.86 x 13.45 ft) (2.70 x 4.10 m)
Finished with laminate wood flooring, dormer cell bedroom with excellent built-in wardrobe space.
Bedroom 4 (8.86 x 14.11 ft) (2.70 x 4.30 m)
Laminate wood flooring, built-in wardrobe size space and some additional raised wardrobe space.
Bedroom 5
Circa 8.42sqm
L-Shaped bedroom. Again, this room has timber flooring and good built-in wardrobes. There is also a built-in bed frame.
Outside
Excellent off-street carparking to front of property and to rear of property, also has some garden space finished with lawns and mature head shrubbery to the front.
To the rear of the property, there is a generous patio area and also an additional rasied large brick paved patio area to the rear of the house which opens out to a raised garden area which stretches out to the rear of the property. This is a very large site which benefits from its position within the scheme enjoying magnificent garden space.
This garden space is surrounded by mature trees and hedgerows. There is also a generous timber shed situated in the rear yard and a second garden shed in the garden.
Features
Neighbourhood
17 Glenview Park, Grange, Sligo, Co. Sligo, F91 H5V9,
Shane Flanagan




