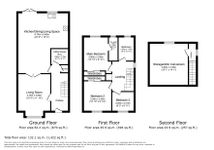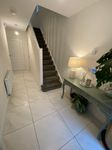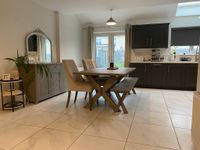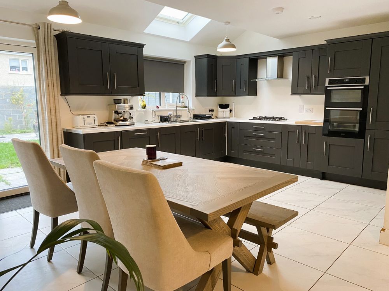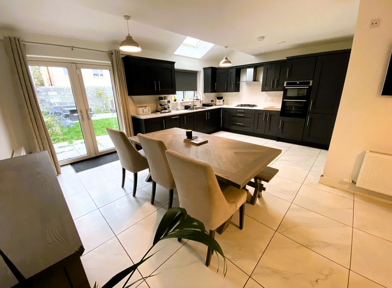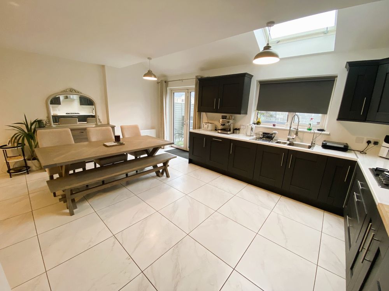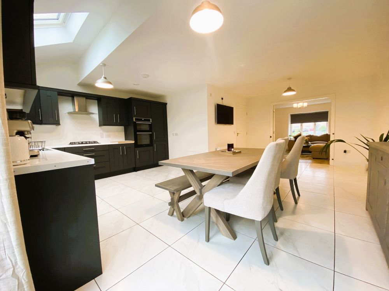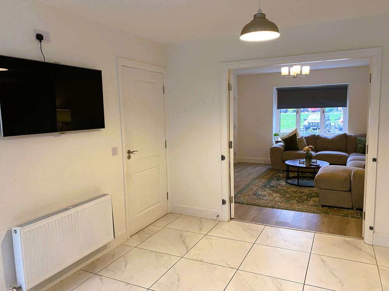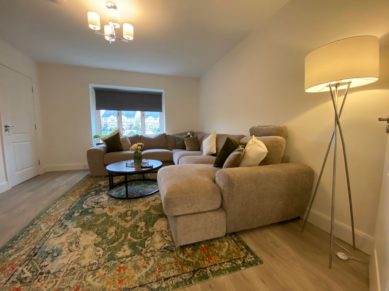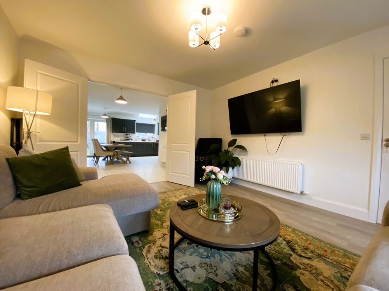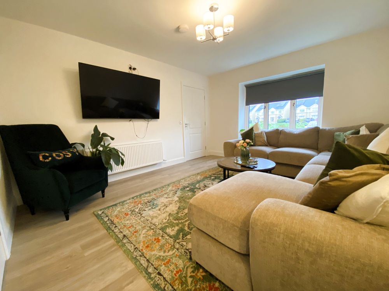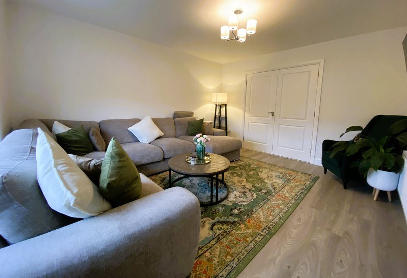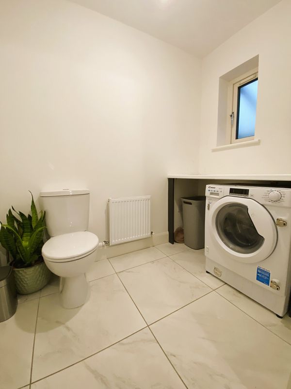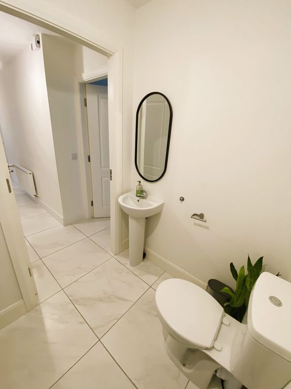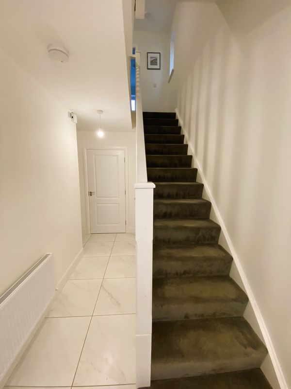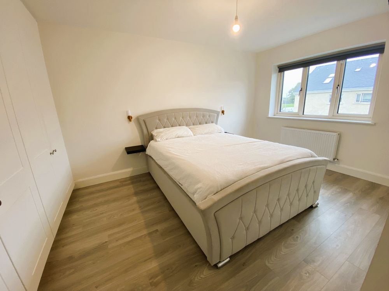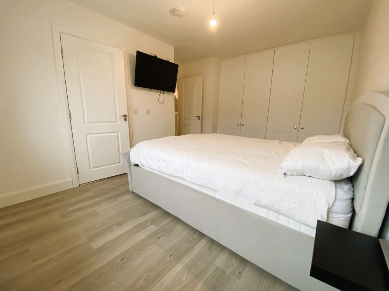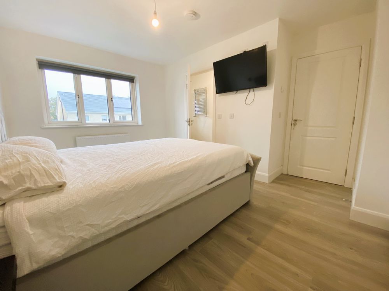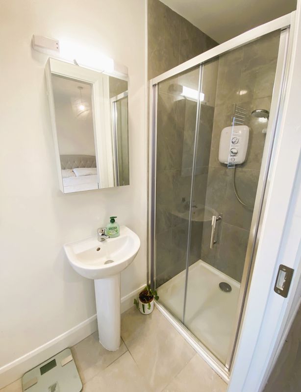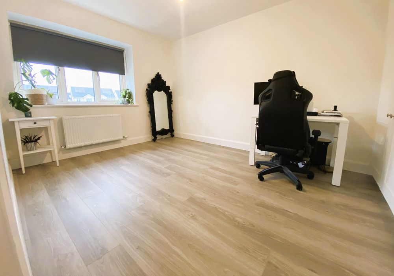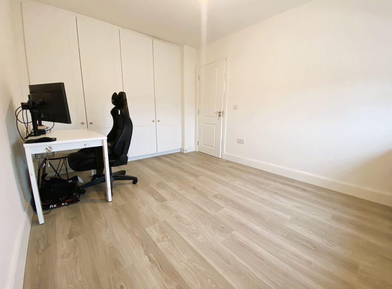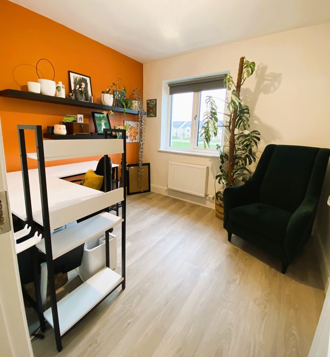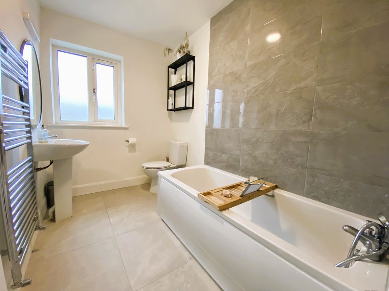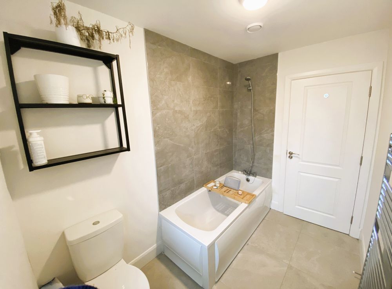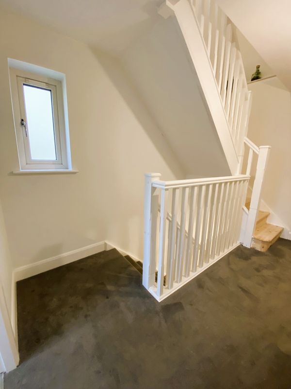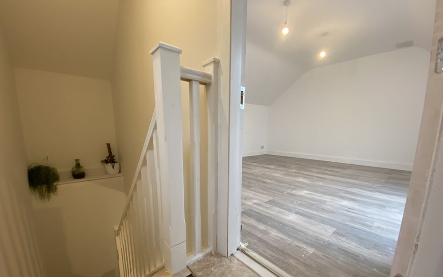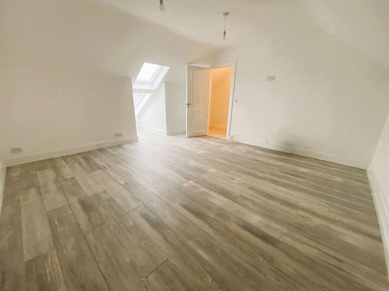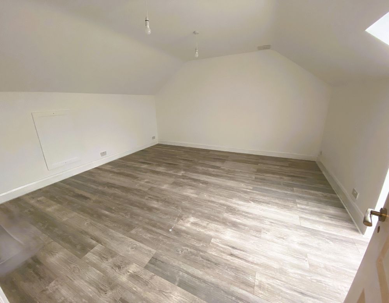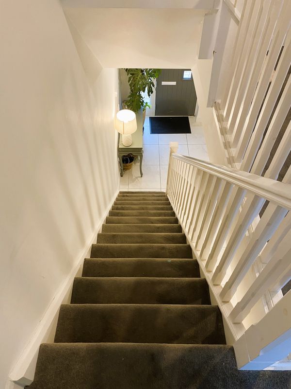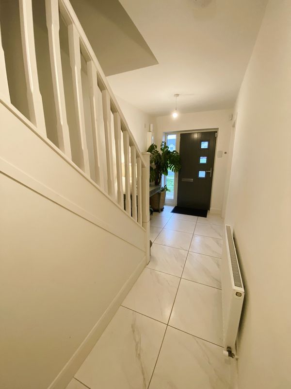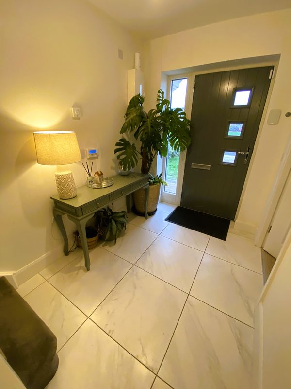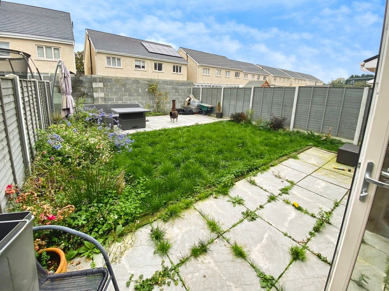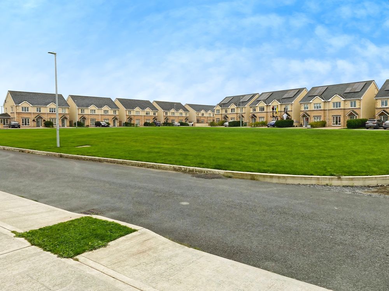43 The Green , Oldgrange Wood, Monasterevin , Co. Kildare, W34 Y073

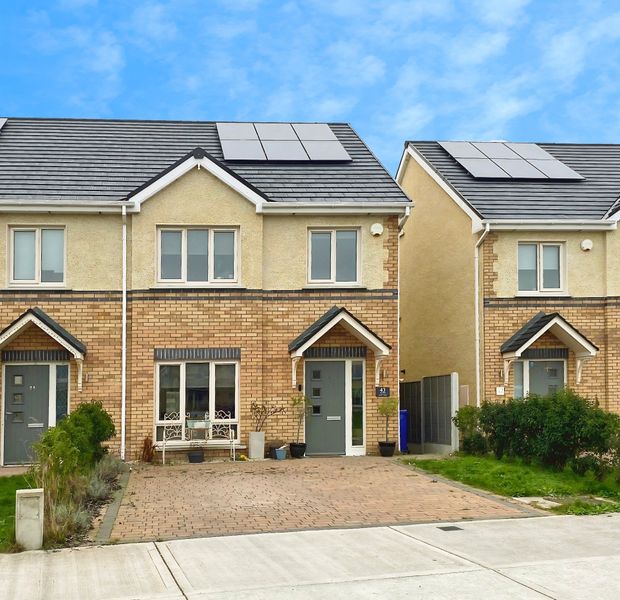
Bed(s)
3Bathroom(s)
3Details
Three Bedroom Semi Detached Plus Attic Conversion on Top Floor
OPEN VIEWINGS - FRIDAY 24th OCTOBER 5:30PM - 6PM - PLEASE EMAIL TO BOOK YOUR ATTENDANCE
Elite Estate Agents are delighted to present this exceptional A-rated three-bedroom semi-detached home to the residential sales market.
A standout feature of this home is the the attic conversion could be easily adapted into a generous FOURTH BEDROOM with ensuite, subject to compliance approval. It is fully floored and fitted with electricity, two Velux windows, and a permanent staircase — offering excellent versatility and potential for a variety of uses.
Built just two years ago, this modern, energy-efficient property is located in the highly sought-after development of Oldgrange Wood, within close proximity to shops, schools, amenities, and the train station.
Very well located within the development
Monasterevin Train station is within walking distance; 1.5km from Oldgrange Wood with excellent services to Dublin, Cork, Limerick, Galway
Drive Time: Junction 14 of M7 Motorway - 5 Minutes Kildare Town - 10 Minutes Naas - 20 Minutes Red Cow /Luas Connection - 35 Minutes Airport - 1 Hour
Accommodation
Entrance Hall (6.23 x 18.37 ft) (1.90 x 5.60 m)
Tiled flooring, understairs storage room, light fitting.
Kitchen/Dining/Living Area (22.31 x 18.37 ft) (6.80 x 5.60 m)
Beautiful L-shaped Kitchen/Dining and Living Space with extra ceiling height - tiled flooring, contemporary fitted kitchen with tiled upstand, integrated fridge/freezer, dishwasher, oven and hob, large Velux window, double doors to garden and double doors to living room, light fittings.
Living Room (12.47 x 14.11 ft) (3.80 x 4.30 m)
Wooden Flooring ,double doors leading to Kitchen area, roller blind, light fitting
W.C./Utility (5.25 x 7.22 ft) (1.60 x 2.20 m)
Tiled flooring, countertop, WC, hand wash basin, light fitting
Master Bedroom (11.48 x 13.12 ft) (3.50 x 4.00 m)
Laminate flooring, wall of fitted wardrobes, roller blind, light fitting
En-suite (6.56 x 12.47 ft) (2.00 x 3.80 m)
Bright and spacious ensuite bathroom - floor tiling, shower with tiled wet areas, WC, hand wash basin, light fitting
Bedroom 2 (9.84 x 12.14 ft) (3.00 x 3.70 m)
Laminate flooring, wall of fitted wardrobes, roller blind, light fitting.
Bedroom 3 (8.20 x 9.51 ft) (2.50 x 2.90 m)
Laminate flooring, shelving, light fitting
Main Bathroom (6.56 x 8.53 ft) (2.00 x 2.60 m)
Floor tiling, partially tiled walls, bath, WC, hand wash basin, light fitting
Attic Space (14.11 x 15.09 ft) (4.30 x 4.60 m)
Laminate flooring, two velux windows, light fitting - what a fantastic space!
Access via a permanent staircase - excellent additional space for a variety of uses, subject to compliance/planning regulations.
Features
- Electricity
- Two Year Old House (Built 2023)
- A2 Rated
- Solar Panels
- Gas Central Heating
- Three Bedroom Semi Detached Plus Attic Conversion on Top Floor (Easily adaptable to a 4th bedroom)
- Spacious Rooms Throughout
- OPEN VIEWINGS - FRIDAY 24th OCTOBER 5:30PM - 6PM - PLEASE EMAIL TO BOOK YOUR ATTENDANCE
Neighbourhood
43 The Green , Oldgrange Wood, Monasterevin , Co. Kildare, W34 Y073,
Karen O'Brien



