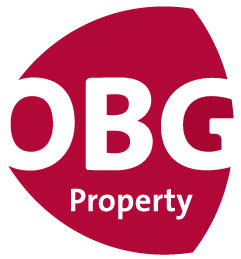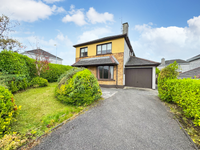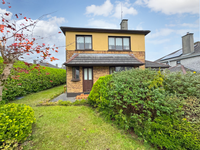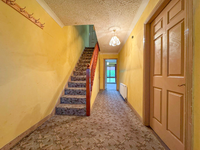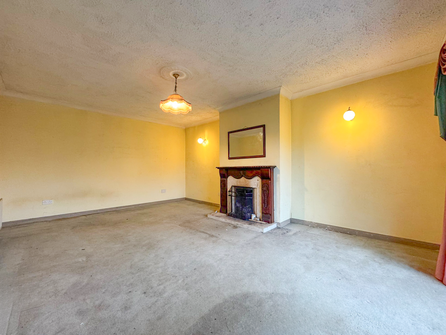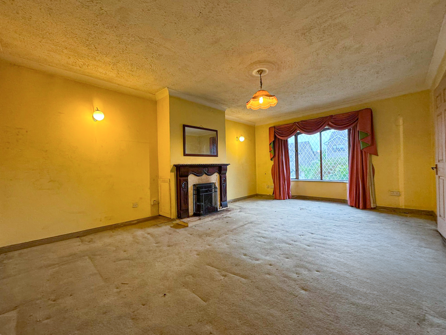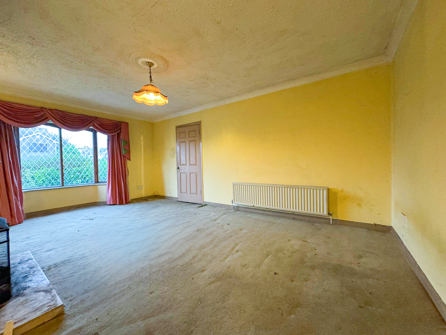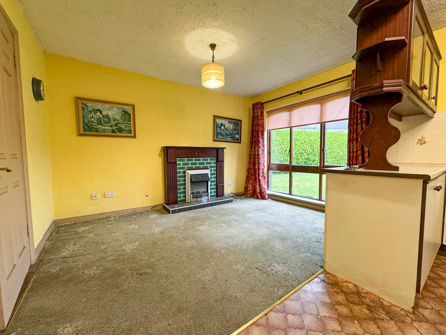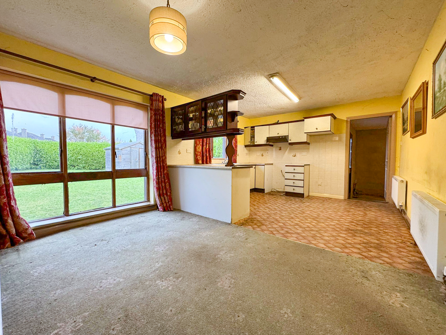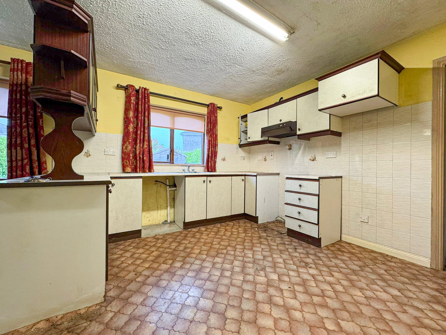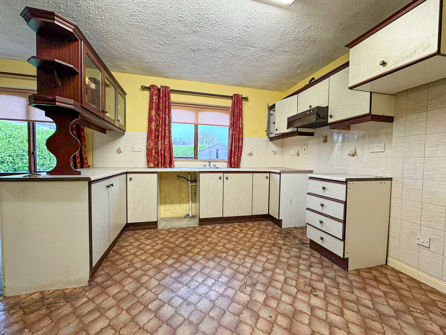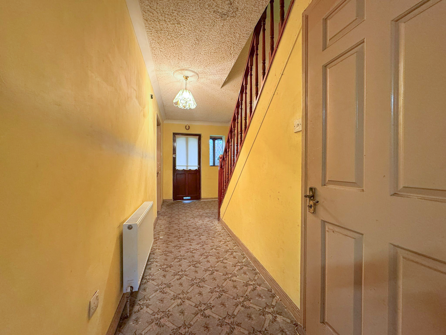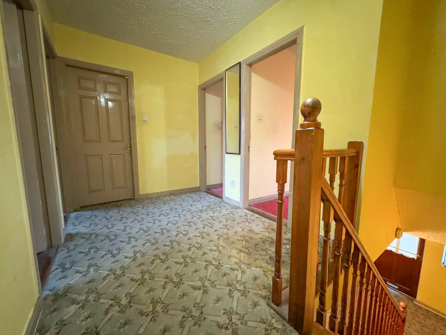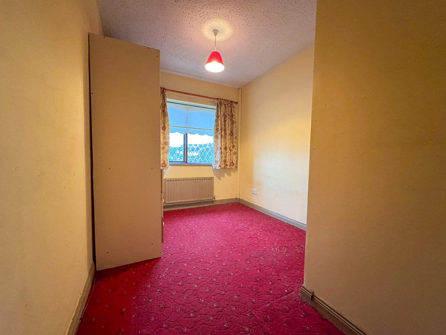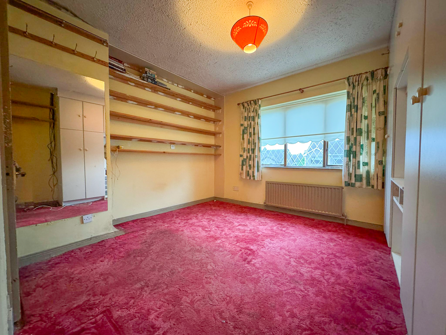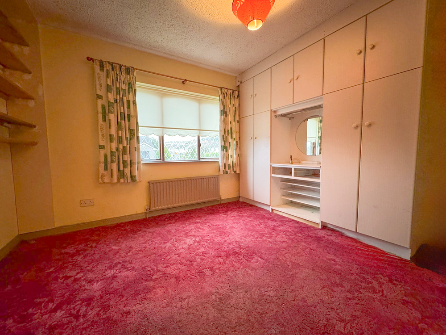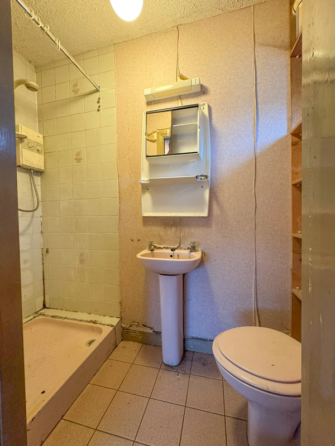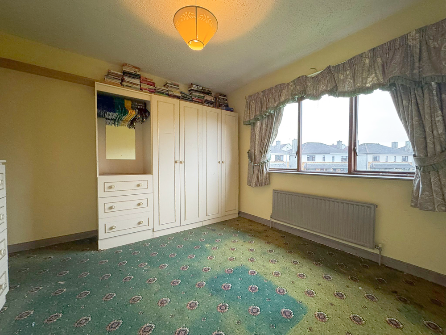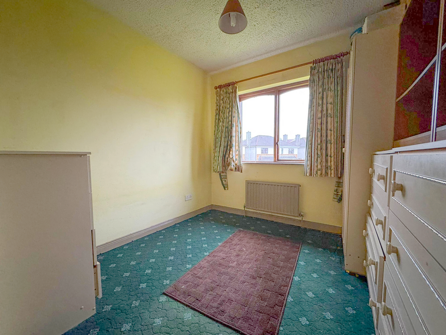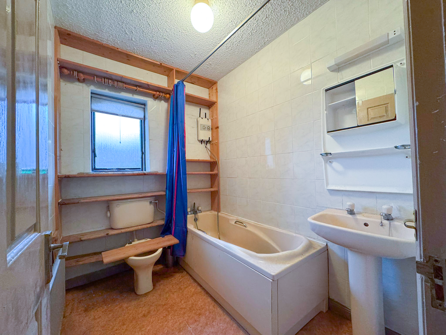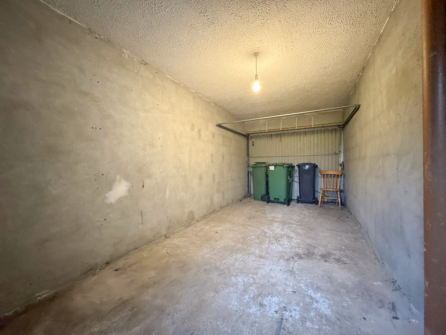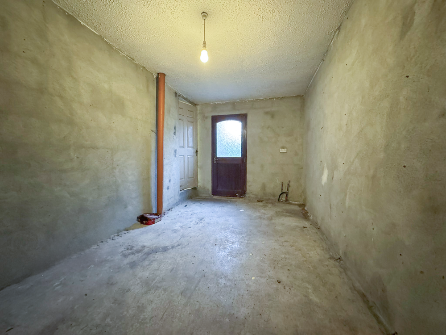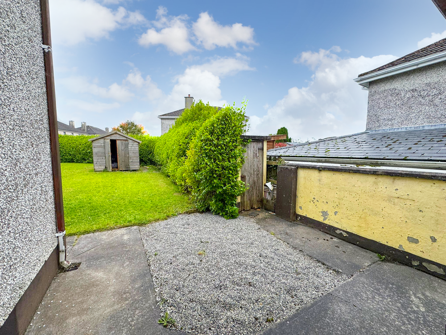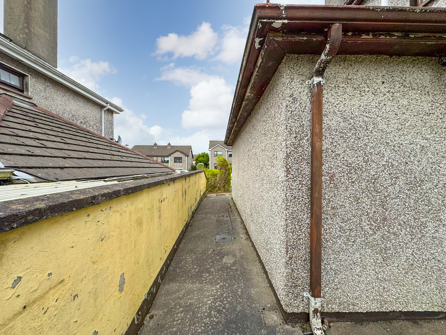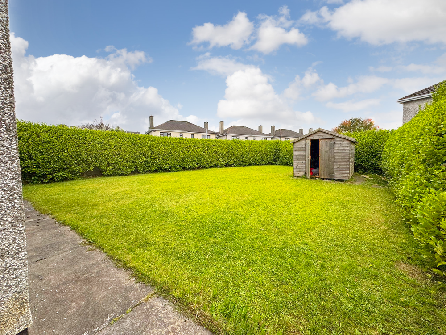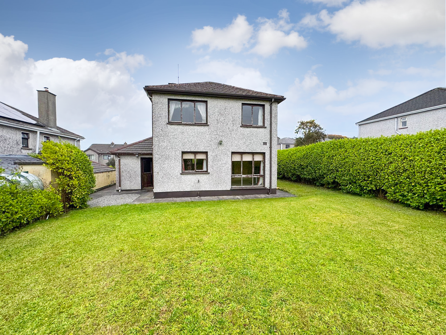7 The Sycamores, Woodtown Lodge, Co. Sligo, F91 RVX3

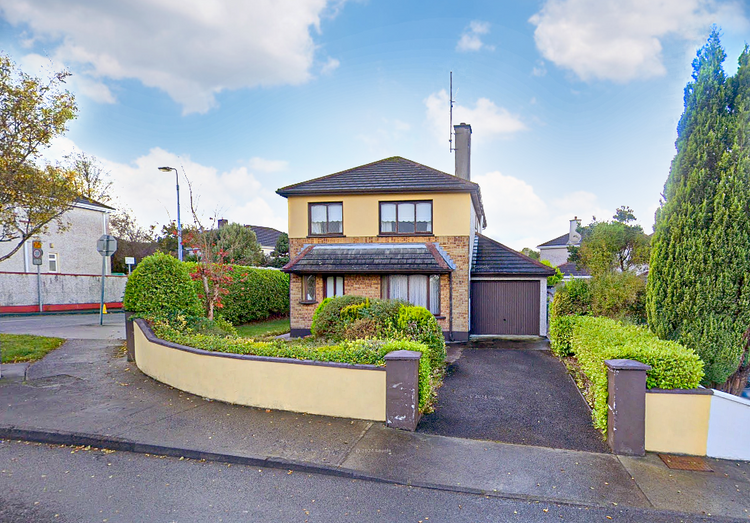
Floor Area
1324 Sq.ft / 123 Sq.mBed(s)
4Bathroom(s)
3BER Number
119113736Details
Located in the well-established residential development of The Sycamores, this four-bedroom detached home presents a opportunity for those seeking a spacious property with fantastic potential. The home features a generous living room to the front, complete with a large bay window. The room also includes carpet flooring, ceiling coving, and a fireplace. To the rear of the property lies the kitchen and dining area with carpeted dining space, and large windows. From the kitchen, there is access to a convenient downstairs WC and the adjoining garage. Upstairs, the property comprises of four bedrooms, with the master bedroom benefiting from an en suite bathroom. A shared family bathroom serves the remaining bedrooms. Externally, this home enjoys a large rear garden positioned on a desirable corner site, complete with a garden shed, while to the front there is off-street parking for added convenience. Situated in a friendly and welcoming community, The Sycamores is within walking distance of Sligo town centre, local schools, shops, and a range of recreational amenities, as well as being conveniently located along a local bus route. While this home is in need of some refurbishment, it offers excellent potential to become a truly beautiful family residence. It also qualifies for the Vacant Property Refurbishment Grant, subject to criteria making it an ideal choice for buyers looking to create their dream home in a prime Sligo location. To arrange a viewing contact Oates Breheny Group on 071-9140404.
Accommodation
Living Room (10.47 x 20.28 ft) (3.19 x 6.18 m)
Carpet floor. Bay window. Fireplace.
Kitchen/Dining
Carpet flooring to dining area. Electric fire.
WC (2.79 x 5.74 ft) (0.85 x 1.75 m)
WC & WHB.
Garage (8.83 x 16.57 ft) (2.69 x 5.05 m)
Concrete floor.
Bedroom 1 (10.66 x 11.65 ft) (3.25 x 3.55 m)
Double room. Carpet flooring. Built in wardrobe.
En-suite
Fully tiled. Electric shower. WC & WHB.
Bedroom 2 (10.60 x 11.06 ft) (3.23 x 3.37 m)
Double room. Carpet flooring. Built in wardrobe.
Bedroom 3 (8.79 x 10.10 ft) (2.68 x 3.08 m)
Double room. Carpet flooring.
Bedroom 4 (7.91 x 12.96 ft) (2.41 x 3.95 m)
Carpet flooring.
Bathroom (5.84 x 7.71 ft) (1.78 x 2.35 m)
Fully tiled. WC & WHB. Electric shower.
Hotpress
Features
- Oil fired central heating.
- Garage.
- Shed to rear of property.
- Within walking distance of Sligo town centre.
- Close proximity to schools, shops, sports and recreational activities.
- Located along local bus route.
- Eligible for vacant home property grant.
Neighbourhood
7 The Sycamores, Woodtown Lodge, Co. Sligo, F91 RVX3,
Tommy Breheny

