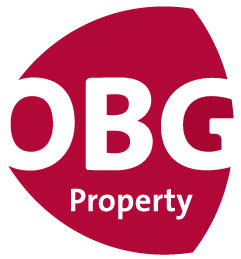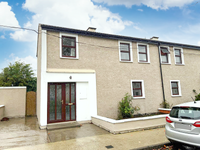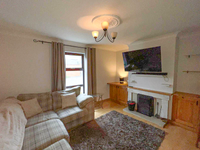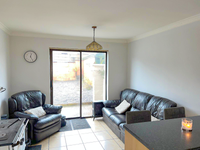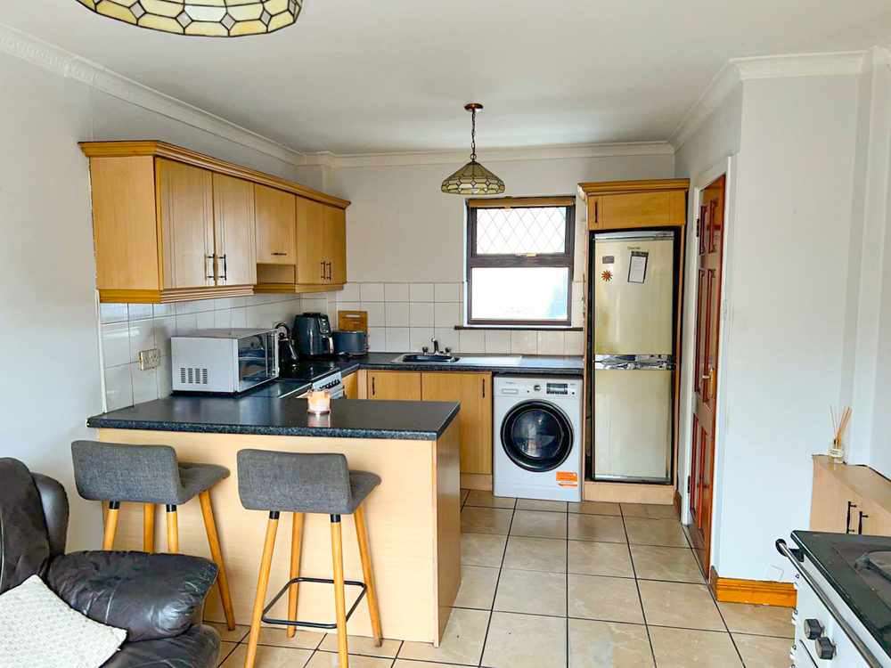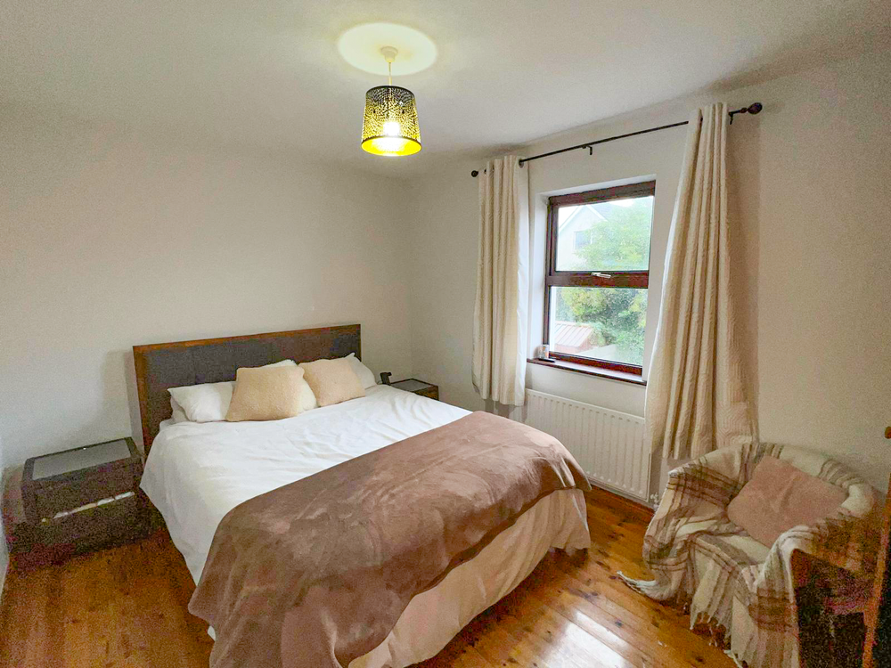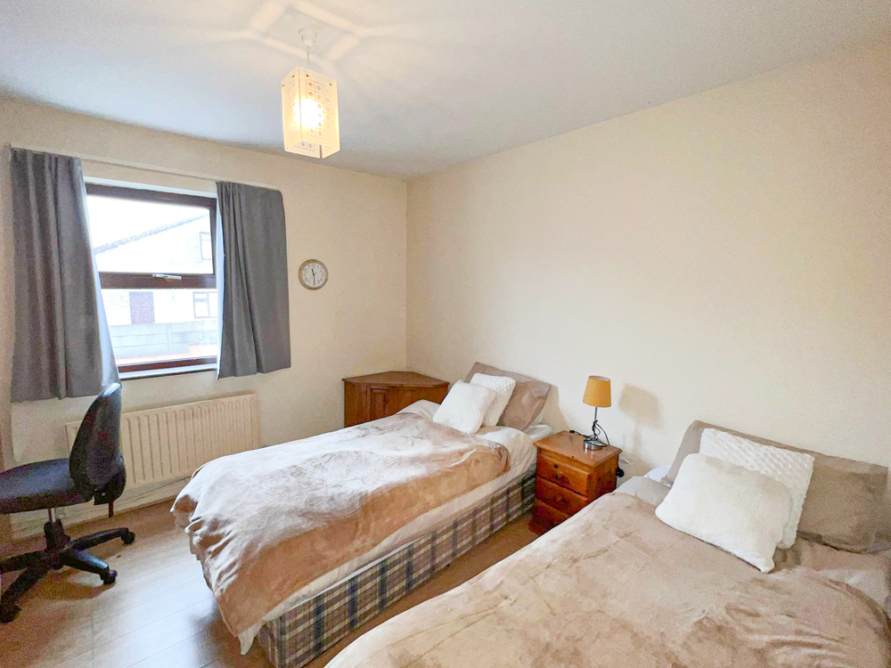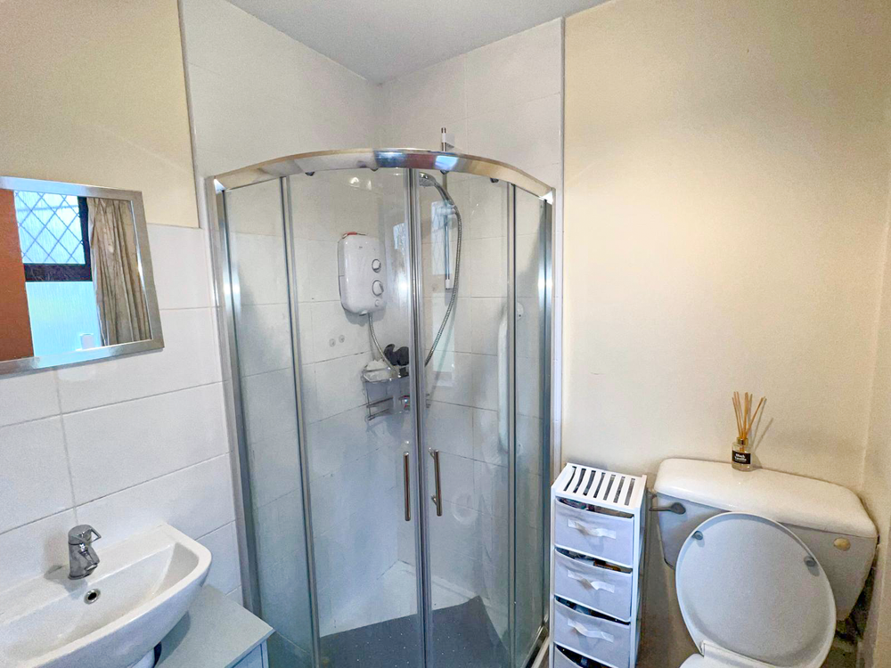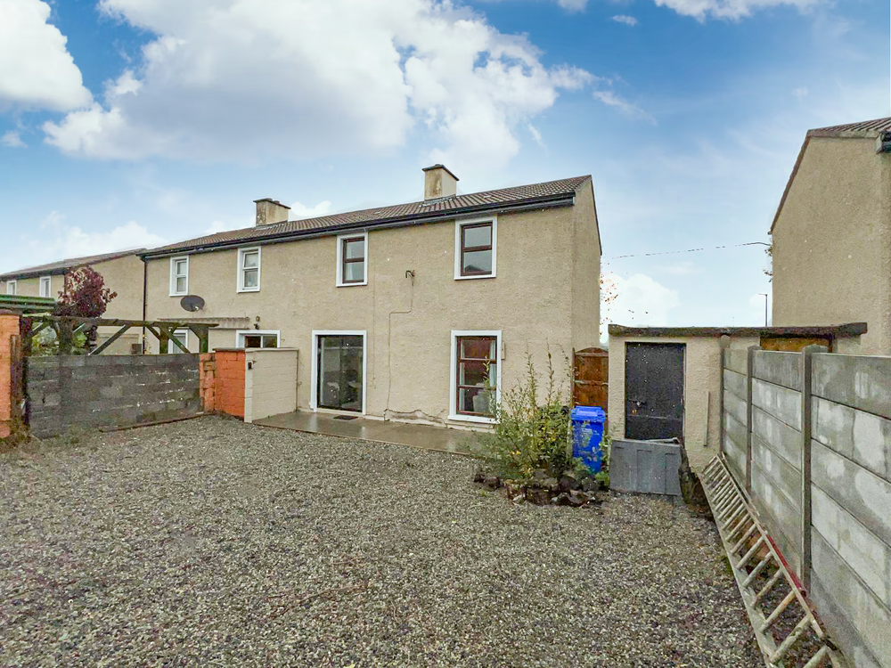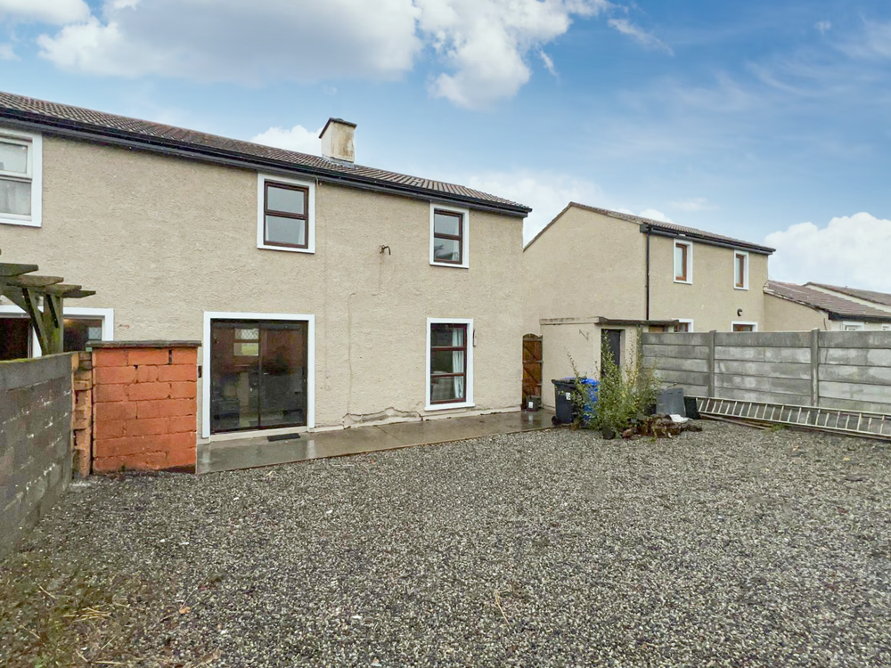9 Yeats Drive, Cranmore, Sligo, Co. Sligo, F91 X0RP

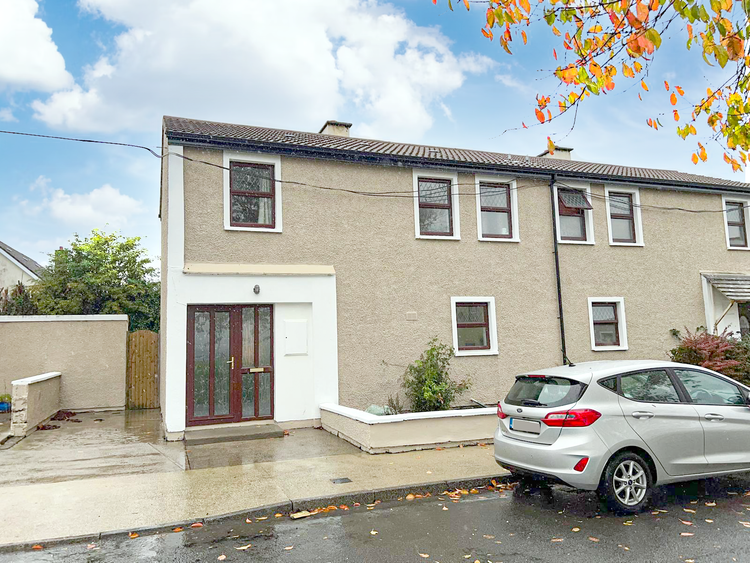
Floor Area
885 Sq.ft / 82.24 Sq.mBed(s)
3Bathroom(s)
2BER Number
102643681Details
Located on Yeats Drive in the established Cranmore area, this three-bedroom semi-detached home offers practical living space in a convenient setting. The property includes a sitting room with a feature fireplace, ceiling coving, and a centerpiece detail. To the rear, there is a kitchen, dining, and living area with ceramic tiling throughout, a fully fitted kitchen, and a breakfast bar. Double doors provide natural light and access to the rear yard. A convenient downstairs WC completes the ground floor accommodation. Upstairs, there are three bedrooms, each with built-in wardrobes, and a shared bathroom with a corner power shower and tiled flooring. A hot press is also located on this level. Outside, the property benefits from a generous rear yard offering great potential and gated front access. There is off-street parking to the front of the property. This home is situated in a cul de sac with a green area. Cranmore is a well-established community offering a range of local amenities including a youth club, arts and crafts workshops, sports and recreational facilities, and a community café. This property would suit a variety of buyers seeking a home in a convenient and active residential area. To arrange a viewing contact Oates Breheny Group on 071-9140404.
Accommodation
Sitting Room (9.88 x 13.65 ft) (3.01 x 4.16 m)
Laminate flooring. Feature fireplace. Coving to ceiling and center piece.
Kitchen/Dining/Living Area
Ceramic tiling. Fully fitted kitchen. Tiled splash back. Breakfast bar. Double doors to large rear yard.
WC (6.56 x 3.54 ft) (2.00 x 1.08 m)
WC & WHB.
Bedroom 1 (12.53 x 11.75 ft) (3.82 x 3.58 m)
Pine flooring. Built in wardrobe.
Bedroom 2 (12.11 x 11.75 ft) (3.69 x 3.58 m)
Laminate flooring. Built in wardrobe.
Bedroom 3 (8.14 x 9.94 ft) (2.48 x 3.03 m)
Pine flooring. Built in wardrobe.
Bathroom (6.46 x 7.38 ft) (1.97 x 2.25 m)
Ceramic tiled floor and shower area. Electric corner power shower.
Hotpress
Features
- UPVC Windows and doors.
- Solid fuel back boiler.
- Understairs storage
- Large rear yard.
- Situated in a cul de sac.
- 15 minute walking distance of Sligo town centre.
- Located along the ‘Local Link’ bus route.
- This development, Cranmore, offers a large variety of community services including– youth club, art & crafts workshops, sporting and recreational activities and clubs, community café and more.
Neighbourhood
9 Yeats Drive, Cranmore, Sligo, Co. Sligo, F91 X0RP,
Tommy Breheny

