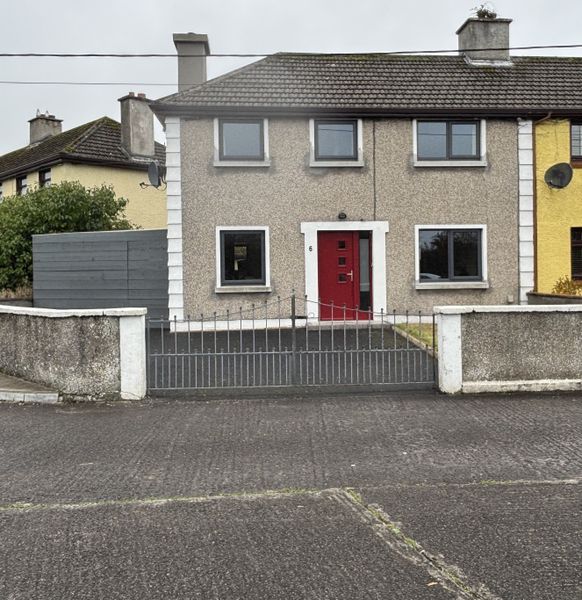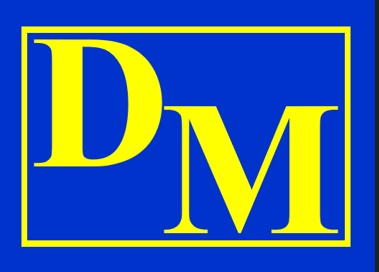6 Martin Savage Terrace, Sligo, Co. Sligo, F91 AHK3


Floor Area
928 Sq.ft / 86.18 Sq.mBed(s)
3Bathroom(s)
2BER Number
107999872Details
No. 6 Martin Savage Terrace, Sligo, F91 AHK3.
3 Bedroom Semi-Detached Home for sale by Private Treaty. This superbly presented Home is in pristine condition and enjoys a prime location overlooking Doorly Park with its excellent recreational amenities. Situated within walking distance of Sligo town centre and all local services, the property combines convenience with modern comfort. Built in the 1950's the property was refurbished in 2019/2020 and the home has been tastefully decorated and benefits from extensive upgrades, including:
* Fully rewired and replumbed
* Modern solid timber kitchen
* New bathroom
* Stylish finishes throughout
Externally, the property has a large paved patio area to the rear with access from both the side and back of the house, along with ample off-street parking. This is a turn-key property ideally suited as a starter property, a family residence, or a high-quality investment opportunity.
Features include:
* 3 Bedrooms
* Refurbished in 2019/2020
* Fully rewired and replumbed
* Oil fired & solid fuel heating
* Modern solid timber kitchen
* New Bathroom
* Large paved rear patio with side and back access
* Ample off-street parking
* Overlooking Doorly Park
* Walking distance to Sligo town
F91 AHK3
Accommodation
Sitting Room (9.91 x 15.49 ft) (3.02 x 4.72 m)
Front aspect, solid fuel in fireplace, solid timber floors.
Office (5.28 x 5.28 ft) (1.61 x 1.61 m)
Off the sitting room, could be a possible ensuite.
Kitchen (11.29 x 11.61 ft) (3.44 x 3.54 m)
Front and side aspect, open plan living dining area, solid timber fitted kitchen, tiled floors, back door to garden.
Living/Dining Area (8.79 x 9.28 ft) (2.68 x 2.83 m)
Front aspect, open plan with Kitchen, solid fuel stove with back boiler, tiled floors.
Utility Room (4.33 x 5.58 ft) (1.32 x 1.70 m)
Back aspect, off utility, tile floor, plumbed for washing machine and tumble dryer.
WC (2.69 x 4.79 ft) (0.82 x 1.46 m)
Off utility room, WC and WHB.
Bedroom 1 (10.83 x 9.65 ft) (3.30 x 2.94 m)
Front aspect, carpet, built in shelving and storage.
Bedroom 2 (9.42 x 8.83 ft) (2.87 x 2.69 m)
Front aspect, carpet, built in shelving.
Bedroom 3 (5.51 x 8.60 ft) (1.68 x 2.62 m)
Back aspect, carpet, possible dressing room.
Bathroom (5.74 x 6.89 ft) (1.75 x 2.10 m)
Back aspect, fully tiled, WC, WHB and corner shower unit with electric shower.
Features
- Electricity
- Sewerage
- Water Common
- Heating
Neighbourhood
6 Martin Savage Terrace, Sligo, Co. Sligo, F91 AHK3,
Patrick Smith

































