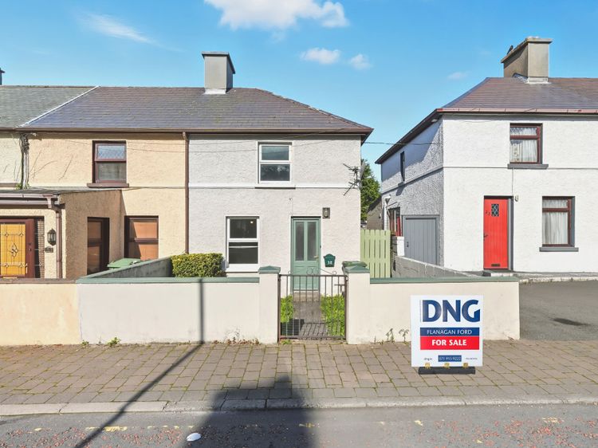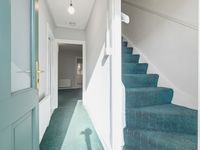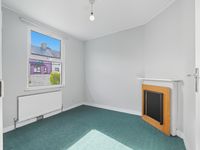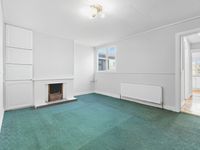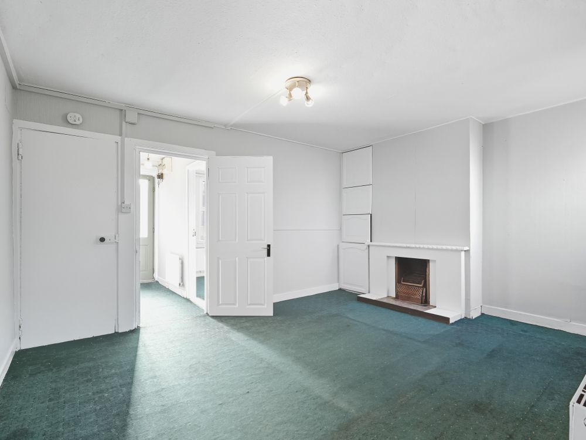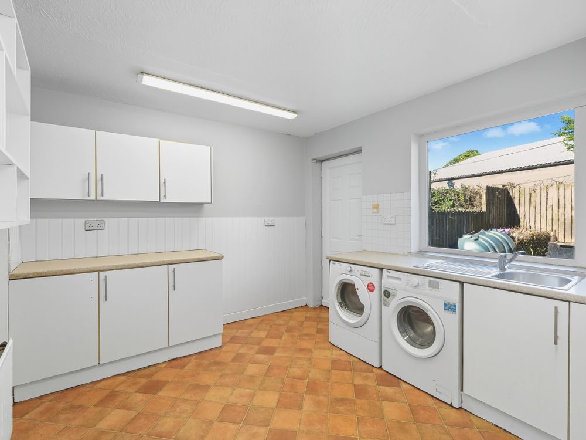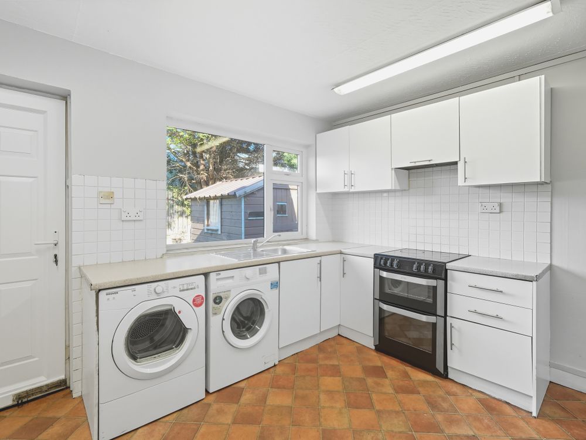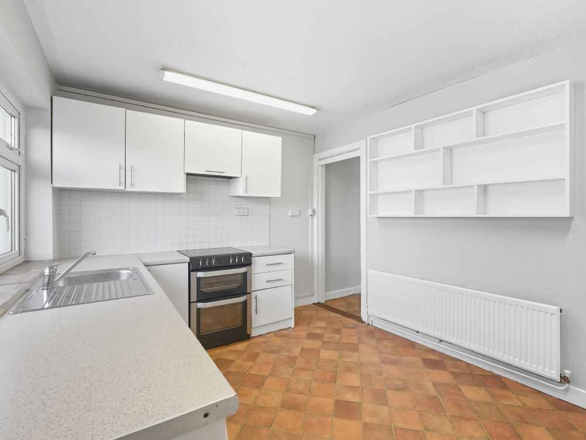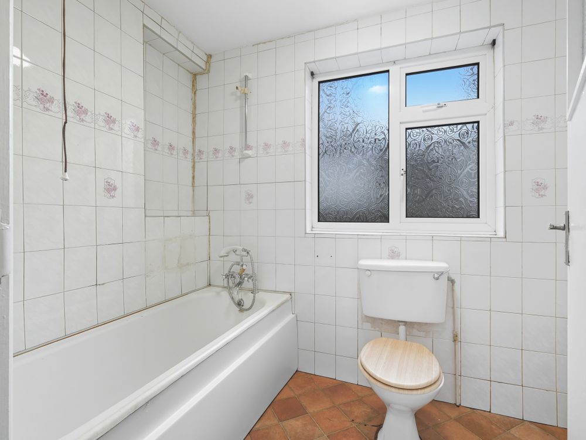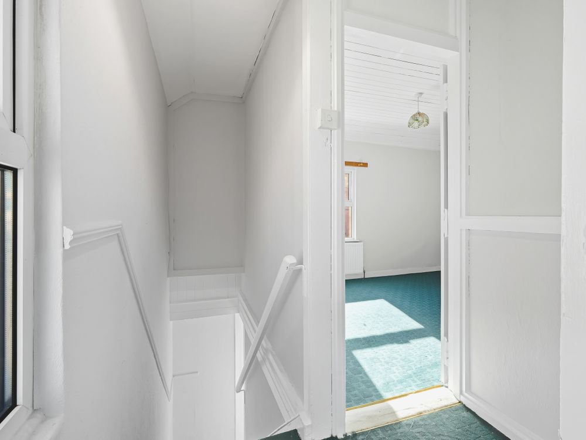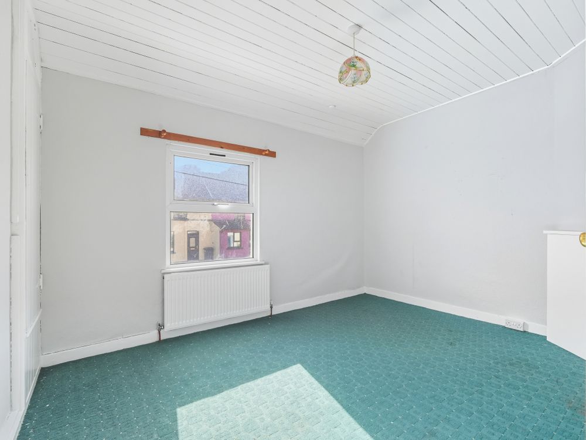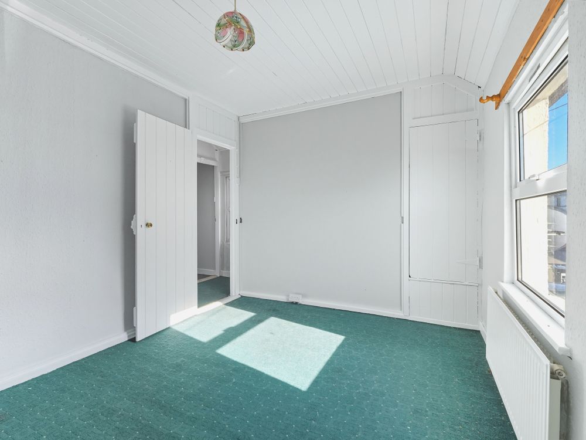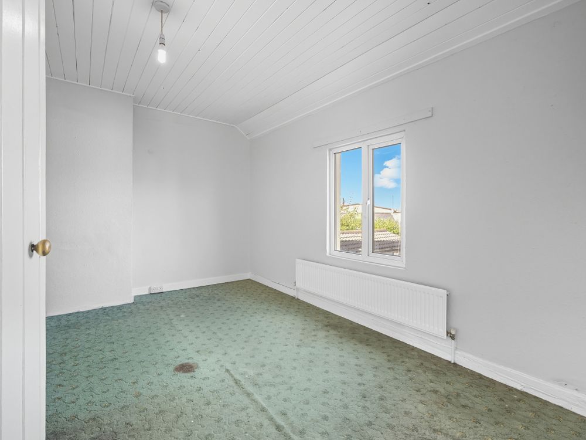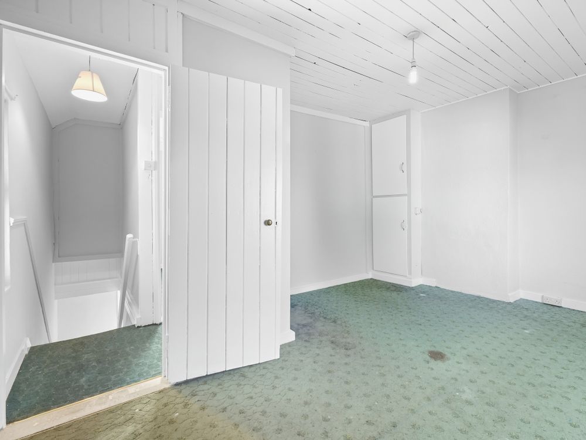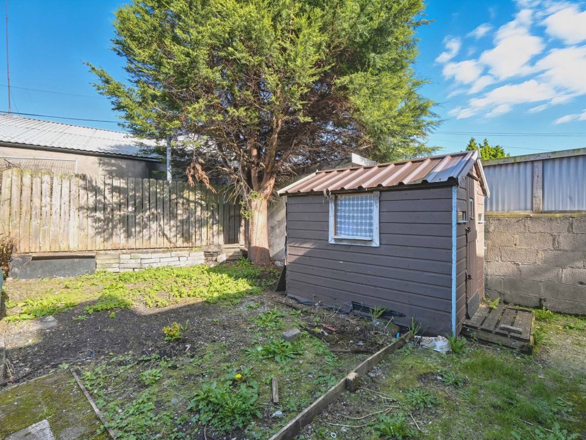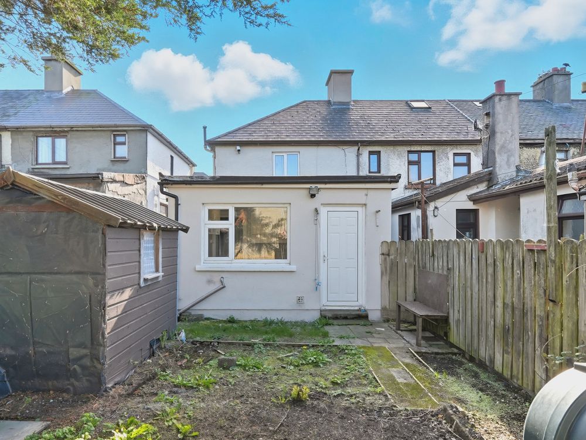32 Saint Joseph's Terrace, Sligo, Co. Sligo, F91 HX0D

Floor Area
763 Sq.ft / 70.88 Sq.mBed(s)
3Bathroom(s)
1BER Number
105483754Energy PI
445.53Details
A well-positioned 3 bedroom end of terrace property with convenient side access, offering bright living spaces, a private rear garden, and endless potential within walking distance of schools, shops, and Sligo Town centre.
This is a well-located property offering excellent potential in a highly convenient setting close to Sligo Town centre. The accommodation includes a flexible downstairs bedroom (which could also serve as an additional living space), a main living/dining room with open fireplace, a fitted kitchen opening onto a private rear yard, and a ground floor bathroom. Upstairs, there are two bedrooms, one south-facing to the front and another overlooking the rear. While some modernisation may be required, this property provides a superb opportunity for both owner occupiers and investors, with schools, shops, and all town amenities just a short walk away.
Located in Saint Joseph's close to both Temple Street, Mail Coach Road and Pearse Road. This is a prime convenient setting for either owner occupiers or investors. There are national and secondary schools only short walk away and Sligo Town centre is also on your doorstep.
Accommodation
Entrance Hall (2.95 x 9.51 ft) (0.90 x 2.90 m)
Finished with carpet flooring and this opens through to a downstairs bedroom.
Downstairs Bedroom (9.19 x 8.53 ft) (2.80 x 2.60 m)
Finished with carpet flooring. This room overlooks the front garden and could be used as a living space if required.
Living Room (15.09 x 11.48 ft) (4.60 x 3.50 m)
This room has an open fireplace, a window to the rear and it opens to a corridor which leads to the downstairs bathroom and to the kitchen area. Also used as the dining area.
Hallway (2.95 x 8.86 ft) (0.90 x 2.70 m)
Finished with vinyl flooring.
Kitchen (12.47 x 9.84 ft) (3.80 x 3.00 m)
Finished with vinyl flooring and fitted units. The kitchen area overlooks the private rear garden. There is a door off the kitchen to the rear garden.
Bathroom (8.20 x 5.58 ft) (2.50 x 1.70 m)
Finished with vinyl flooring and has WC, WHB and bath with Triton electric shower fitted over. This bathroom requires modernisation.
Landing (3.28 x 2.30 ft) (1.00 x 0.70 m)
Stairs and landing at first floor finished with carpet flooring.
Bedroom 1 (12.14 x 9.19 ft) (3.70 x 2.80 m)
Finished with carpet flooring. This has the remnants of the old fireplace in the corner and this is a bright south-facing room overlooking the front garden.
Bedroom 2 (11.48 x 14.76 ft) (3.50 x 4.50 m)
Finished with carpet flooring. This room has the hot press in the corner and it overlooks the garden to the rear.
Outside
Private garden to the front. There is a back garden with a timber garden shed.
Features
Neighbourhood
32 Saint Joseph's Terrace, Sligo, Co. Sligo, F91 HX0D,
Claire Mannion




