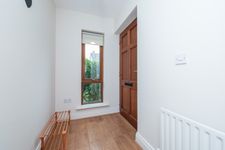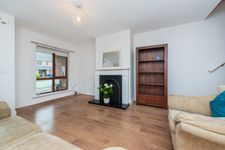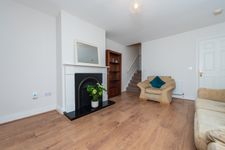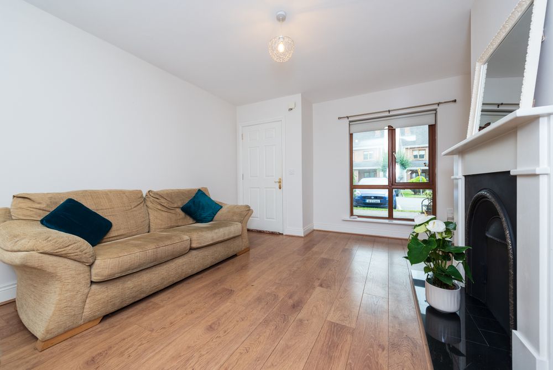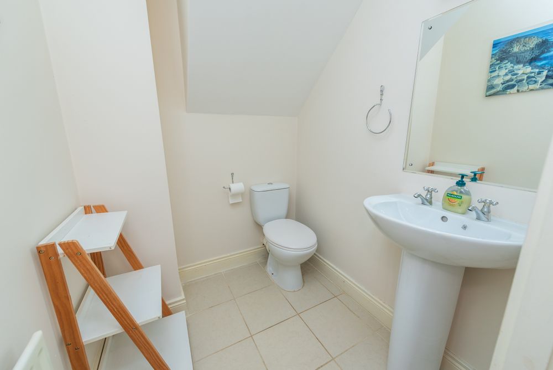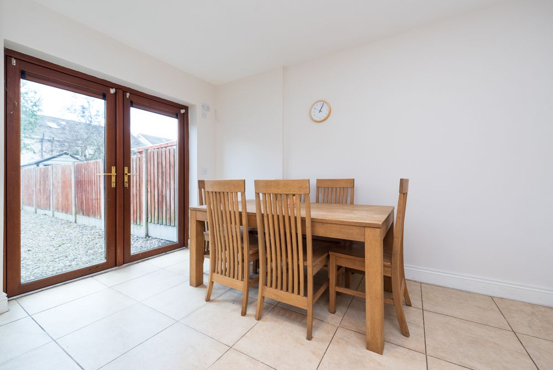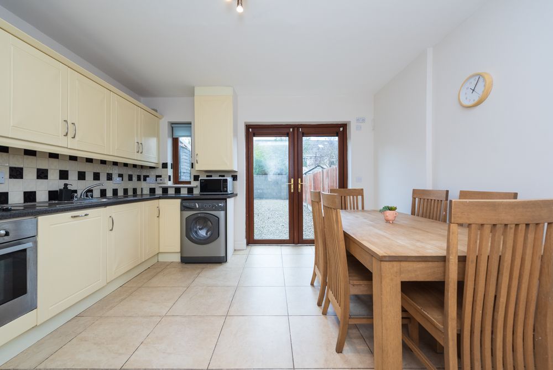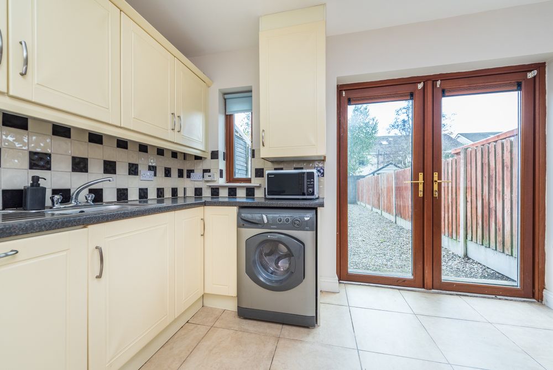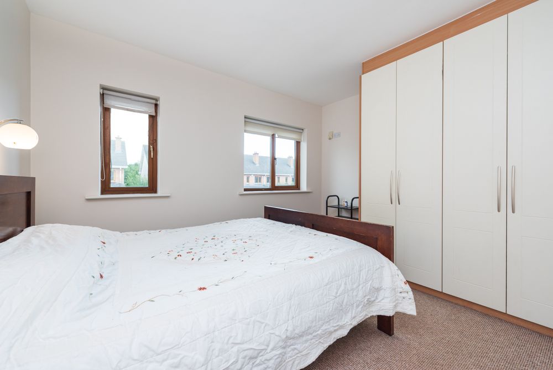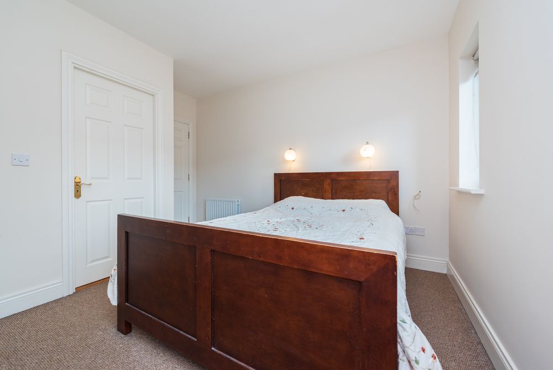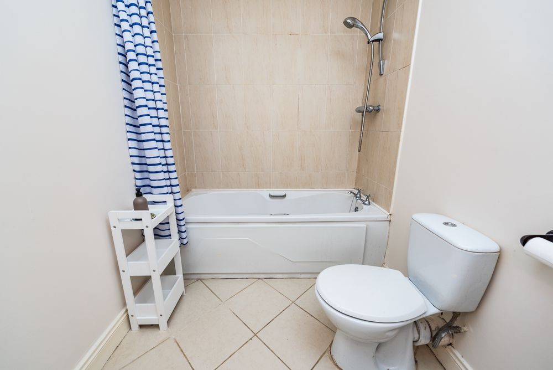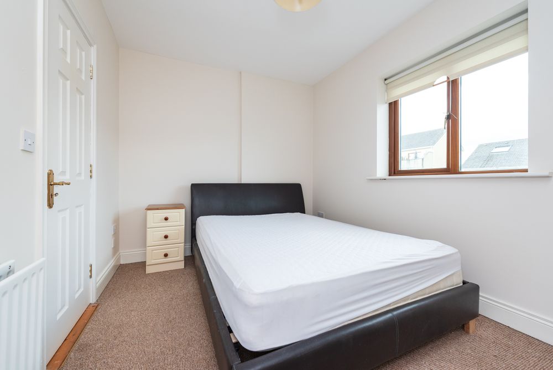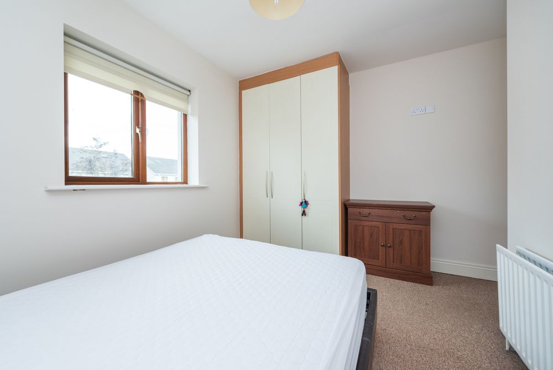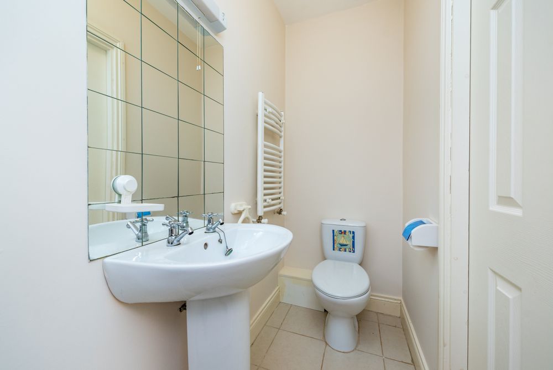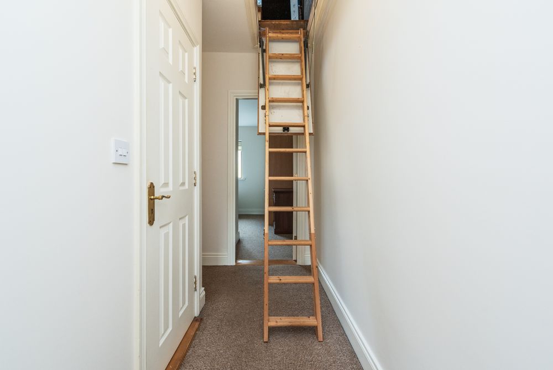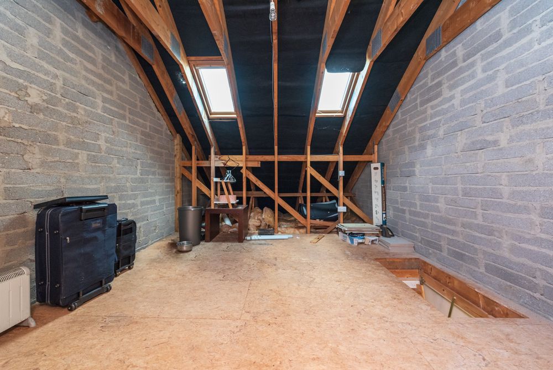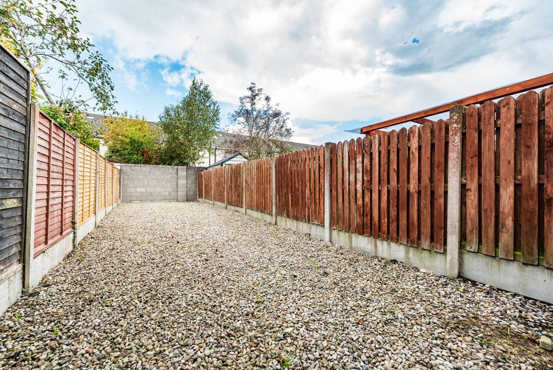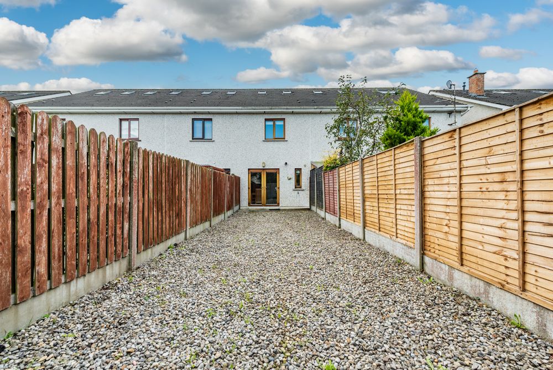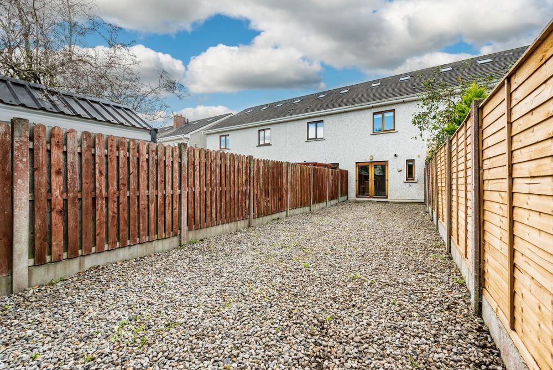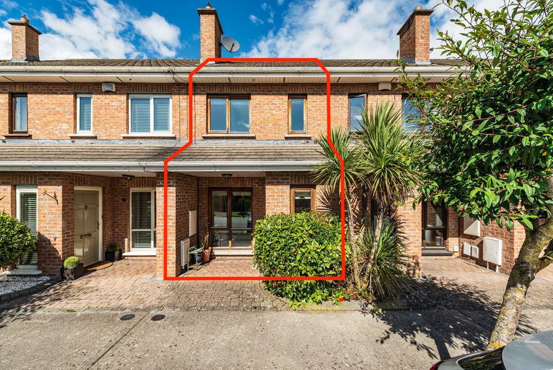15 Hunterswood, Osberstown, Naas, Co. Kildare, W91 Y9HH

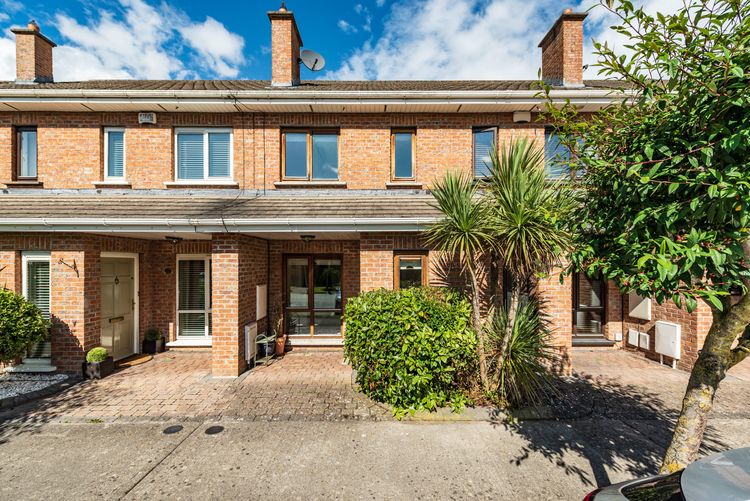
Floor Area
880 Sq.ft / 81.79 Sq.mBed(s)
2Bathroom(s)
2Details
SUPERB ENERGY EFFICIENT 2 BEDROOM TOWNHOUSE IN EXCELLENT CONDITION
Hunterswood is a residential development of modern homes situated near Sallins Village. No. 15 is a superb energy efficient 2-bedroom mid terrace residence built c.2006. The property has a large low maintenance rear garden and is in excellent condition throughout. It contains c. 81.79 sq. m. (c.880 sq. ft.) with features including hardwood double glazed windows, gas fired central heating, two en-suite bedrooms, designated parking and a generous fully floored attic space with Velux windows and sockets.
The property is excellently positioned within walking distance of school, church, restaurants, pubs, shops and leisure facilities. Commuters have the benefit of being adjacent to the train station which is less than a 5 minute walk from the property and provides direct links to Heuston Station, Grand Canal Dock and the rest of the country. There is also a bus route on Main Street and M7 Motorway access at Junctions 9, 9A & 10. Within 10 minutes’ walk/cycle of the property is the Millennium Business Park which contains a host of businesses including Kerry Group HQ.
Local sporting activities include horse riding, tennis, athletics, GAA, rugby, soccer, swimming, leisure centres, hockey and horse racing in Naas, Punchestown and the Curragh.
This is an ideal family home presented in superb condition which must be viewed to be appreciated.
Accommodation
Entrance Hall (4.27 x 6.89 ft) (1.30 x 2.10 m)
With laminate flooring.
Sitting Room (16.40 x 12.30 ft) (5.00 x 3.75 m)
With laminate floor, feature fireplace, with cast iron insert (plumbed for gas).
Guest WC
w.c., w.h.b., tiled floor .
Kitchen/Dining (12.14 x 12.47 ft) (3.70 x 3.80 m)
Tiled floor, cream built in ground and eye level units, tiled splash back, stainless steel sink, integrated fridge/freezer, Zanussi electric cooker, electric oven, extractor and French doors to rear.
Bedroom 1 (9.74 x 12.47 ft) (2.97 x 3.80 m)
Built-in double wardrobe.
En-Suite 1
Tiled floor and surround, w.c, w.h.b, bath with shower attachment.
Bedroom 2 (9.06 x 12.47 ft) (2.76 x 3.80 m)
Built-in wardrobe.
En-Suite 2
Tiled floor, w.c, w.h.b, shower .
Hotpress
Shelved with immersion.
Attic Space
Fully floored with Velux windows and sockets.
Inclusions
Oven, hob, extractor, fridge/freezer, washing machine, carpets and blinds.
Outside
Designated parking to front, low maintenance exterior, outside tap.
Services
Mains water, mains drainage, electricity, hi-speed, broadband, refuse collection and gas fired central heating.
Features
- Eligible for Green Mortgage.
- In superb condition.
- Great location.
Neighbourhood
15 Hunterswood, Osberstown, Naas, Co. Kildare, W91 Y9HH,
Mark Neylon



