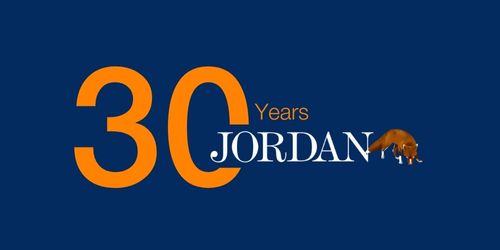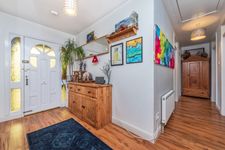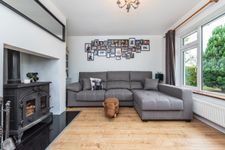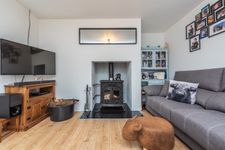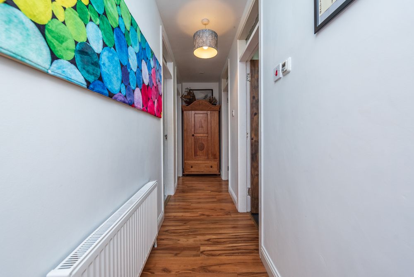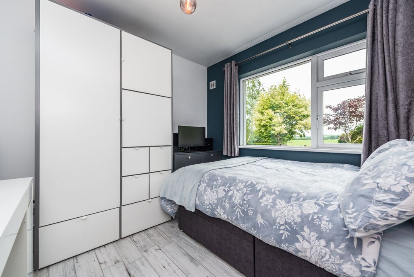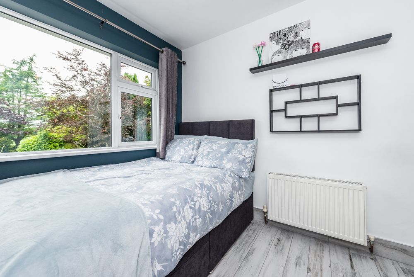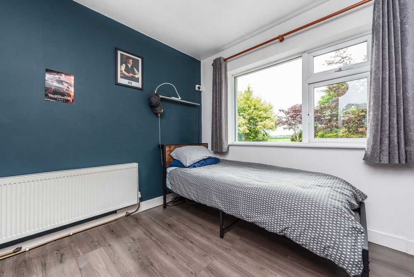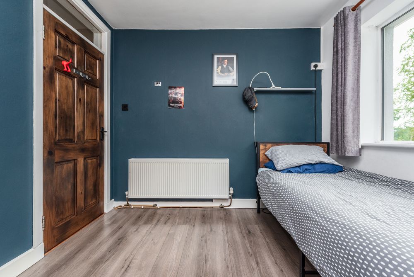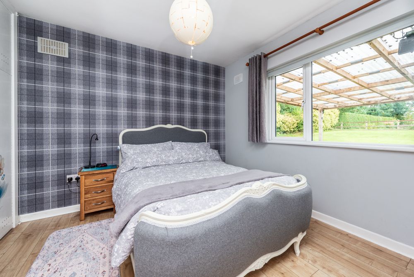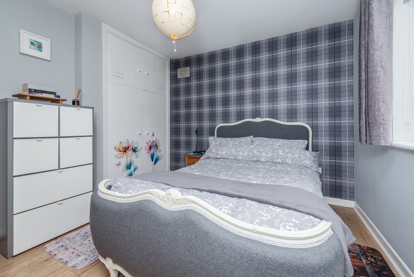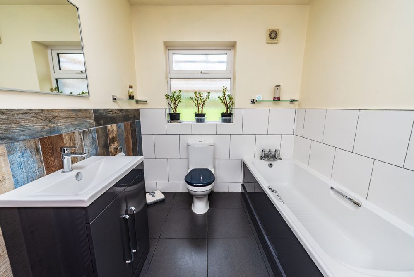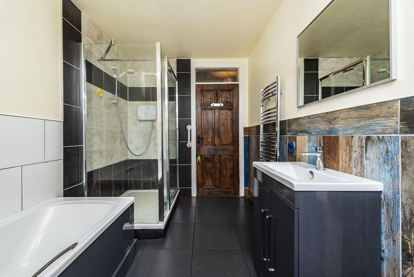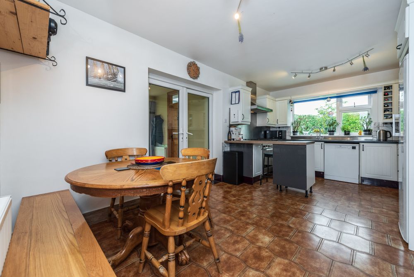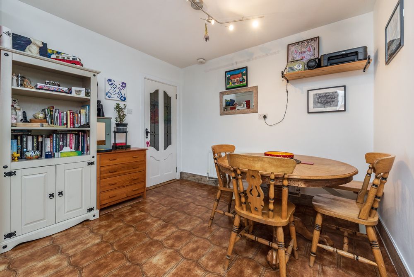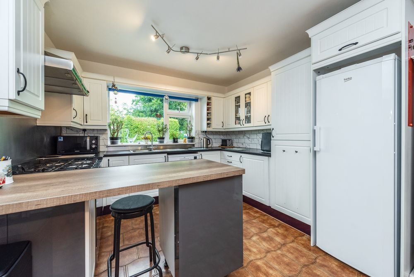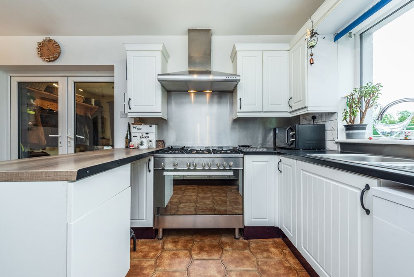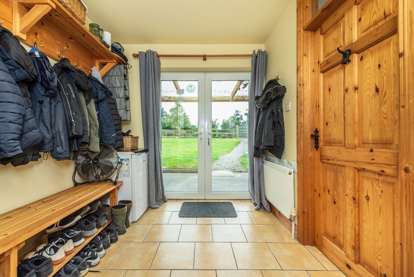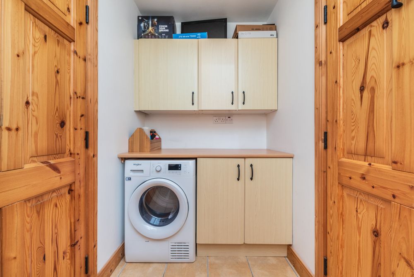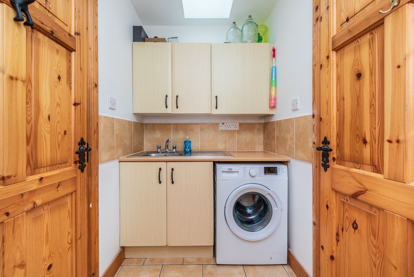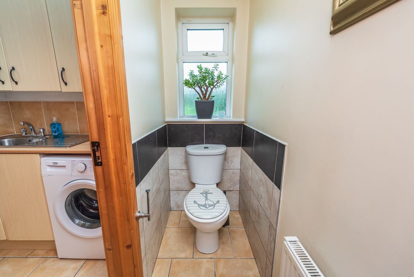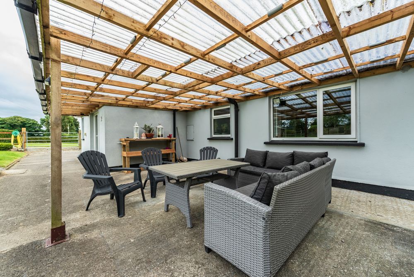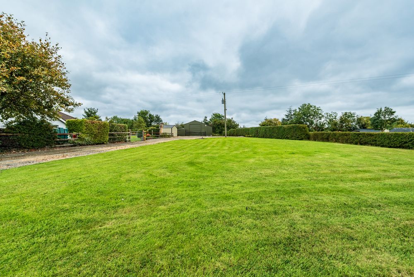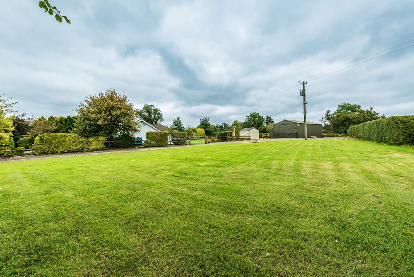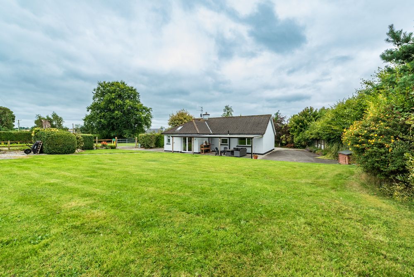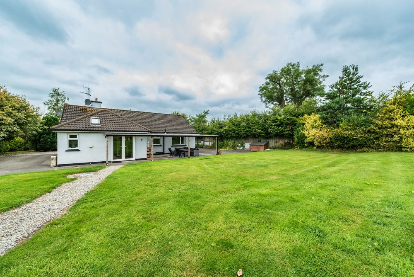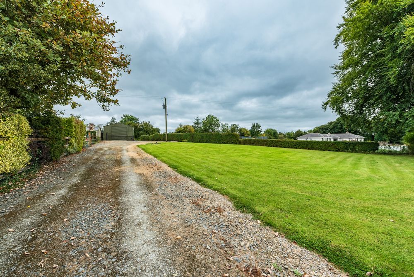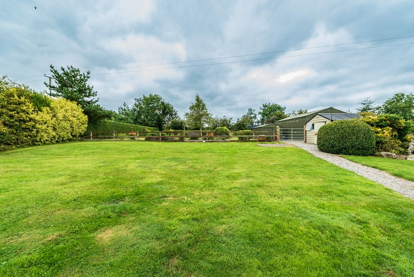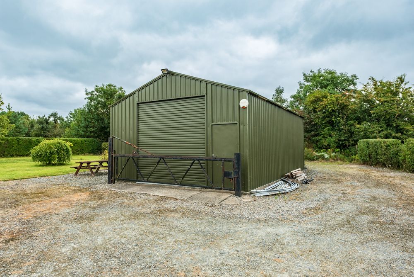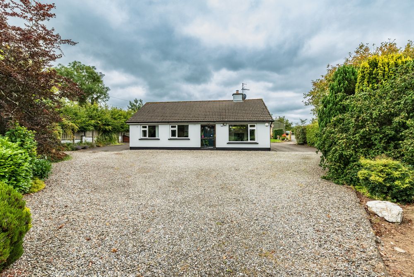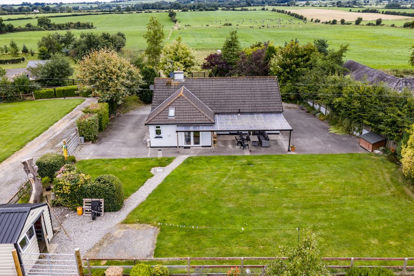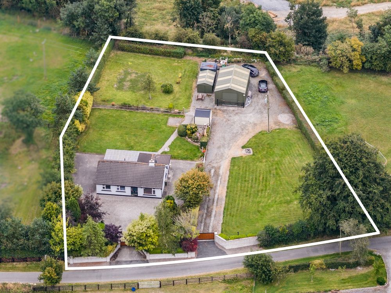The Grange, Merginstown Glen, Dunlavin, Co. Wicklow, W91 T9X4

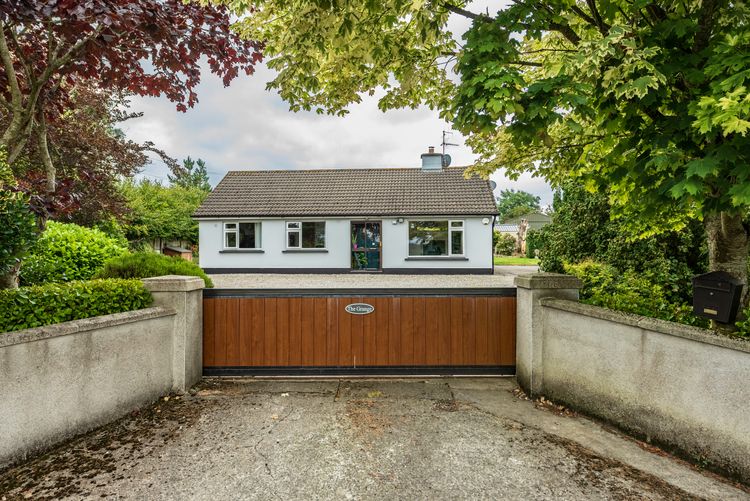
Floor Area
1076 Sq.ft / 100 Sq.mBed(s)
3Bathroom(s)
2BER Number
118739564Details
SUPERB DETACHED 3 BEDROOM BUNGALOW IN SCENIC LOCATION WITH ROOM FOR A PONY
The Grange, Merginstown is a charming 3 bedroom detached bungalow and is presented in excellent condition throughout. It extends to circa 100 sq. m./1,076 sq. ft and benefits from PVC double glazed windows and dual oil-fired/solid fuel central heating. The circa 0.89 acre site contains mature gardens with sheltered outdoor living space, ideal for gatherings. There is also a paddock with a graveled yard and a large workshop (circa 53 sq. m./571 sq. ft.) with a separate entrance from the road. The N81 is within a very short drive offering convenience for the commuter.
Dunlavin is a thriving village with excellent amenities including schools, shops, cafes, pubs and pharmacy along with Soccer and GAA clubs. This is an ideal family home in superb condition and offers room for further expansion. Viewing is highly recommended.
Dunlavin 7km
Ballymore Eustace 13km
Blessington 19km
Red Cow 40km.
Accommodation
Entrance Hall (5.91 x 11.91 ft) (1.80 x 3.63 m)
With laminate flooring.
Hotpress
Shelved with immesion.
Sitting Room (10.04 x 12.47 ft) (3.06 x 3.80 m)
With laminate flooring, solid fuel stove.
Kitchen/Dining (18.70 x 10.40 ft) (5.70 x 3.17 m)
With tiled floor, built-in ground and eye level units, stainless steel sink, plumbed, tiled surround, extractor, French doors.
Back Hall (8.86 x 7.55 ft) (2.70 x 2.30 m)
With tiled floor, French doors.
Utility Room
Built-in ground and eye level presses, stainless steel sink, tiled floor and surround, plumbed.
Guest WC
Storage closet, w.c., tiled floor and surround.
Bathroom (6.99 x 10.17 ft) (2.13 x 3.10 m)
Electric shower, vanity w.h.b., w.c., bath with shower attachment, heated towel rail, tiled floor and surround.
Bedroom 3 (9.35 x 9.02 ft) (2.85 x 2.75 m)
With tiled floor.
Bedroom 2 (9.42 x 9.84 ft) (2.87 x 3.00 m)
With laminate floor, built-in wardrobe.
Bedroom 1 (11.98 x 9.84 ft) (3.65 x 3.00 m)
With laminate flooring, built-in wardrobe.
Attic Space
With folding attic stairs, light.
Workshop (29.53 x 19.36 ft) (9.00 x 5.90 m)
With roller door, electricity and alarm.
Inclusions
Lights, curtains, blinds, cooker, fridge, freezer.
Outside
Storage shed with electricity, covered verandah, access to workshop and graveled yard, garden shed.
Services
Septic tank, private well, dual oil-fired central heating.
Features
- PVC double glazed windows.
- Workshop with roller door and separate graveled entrance.
- In superb condition.
- Quiet but convenient location.
Neighbourhood
The Grange, Merginstown Glen, Dunlavin, Co. Wicklow, W91 T9X4,
Mark Neylon
