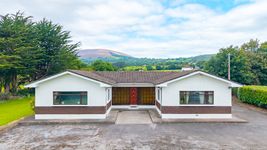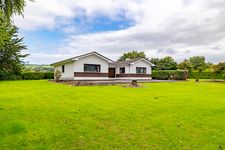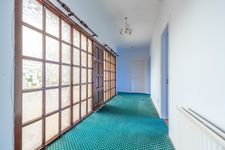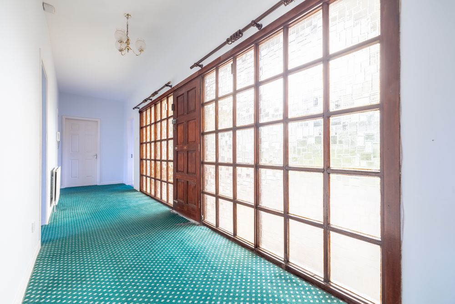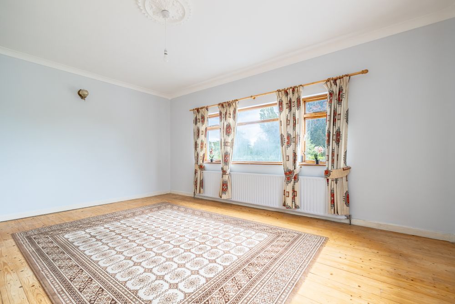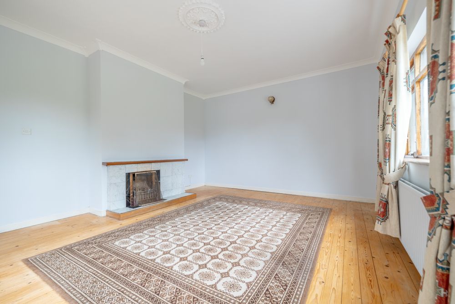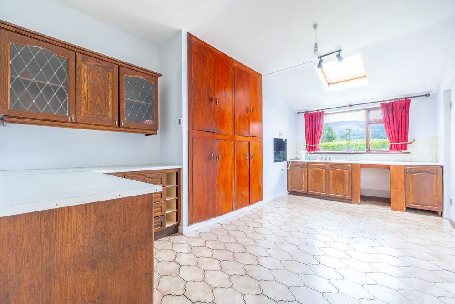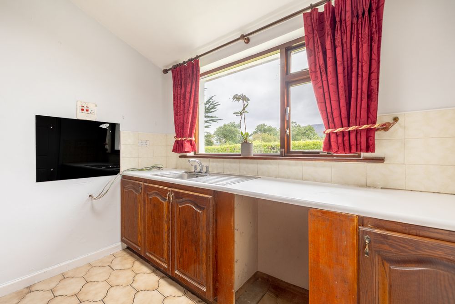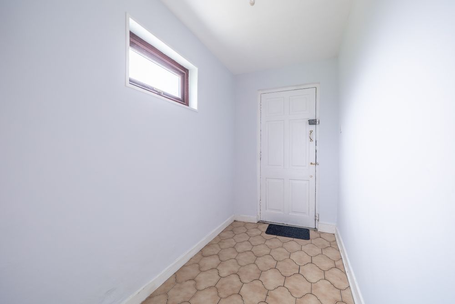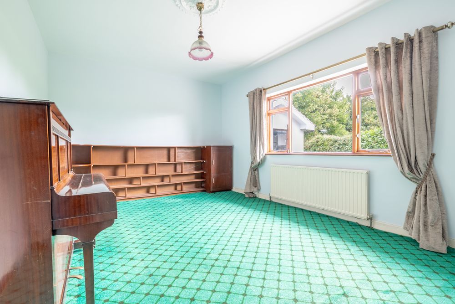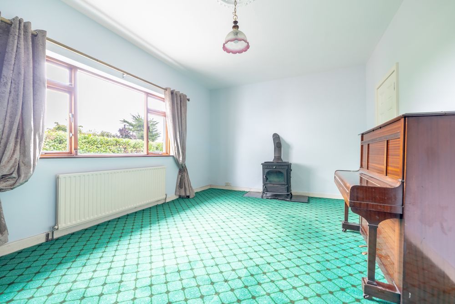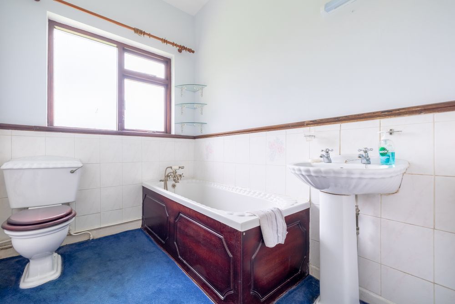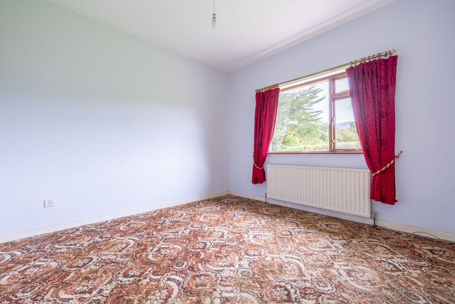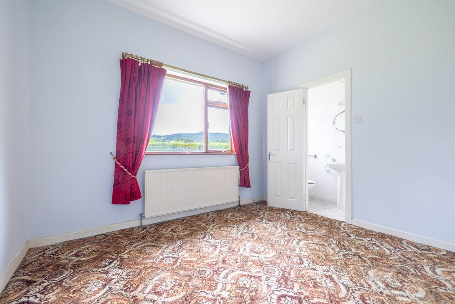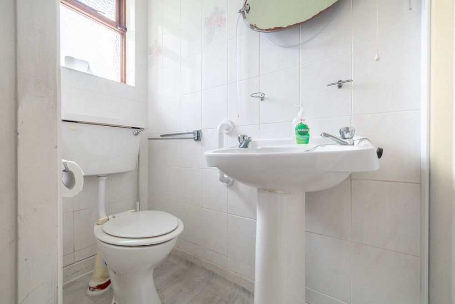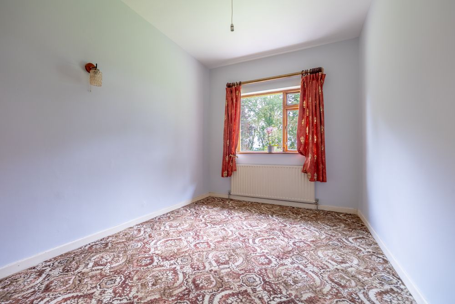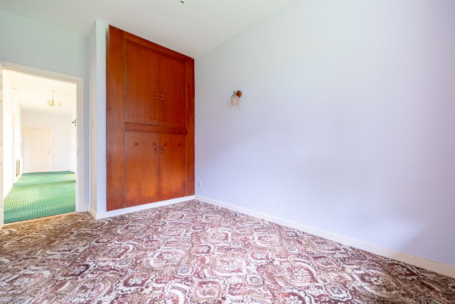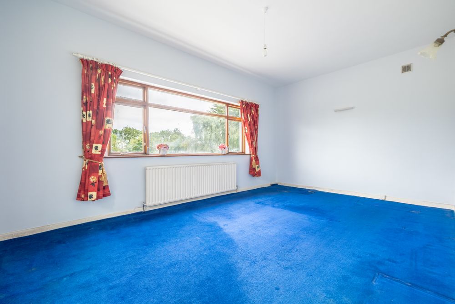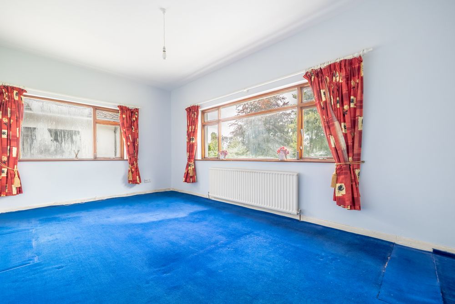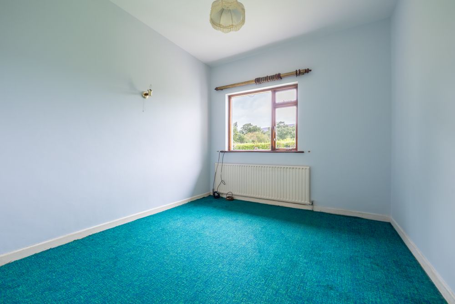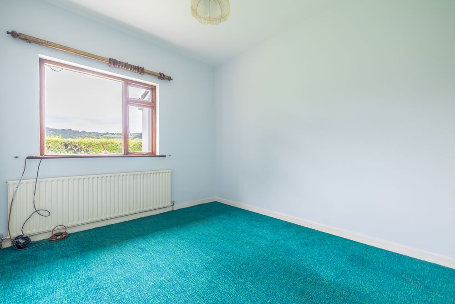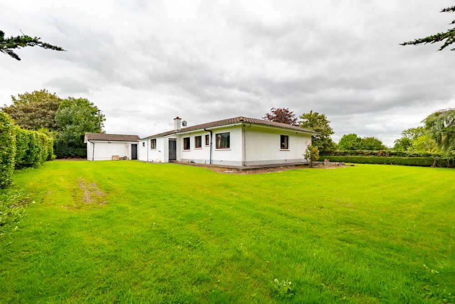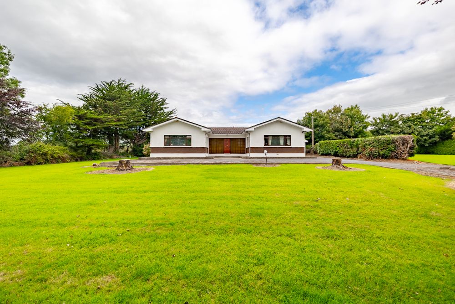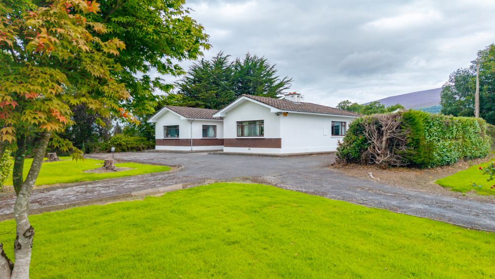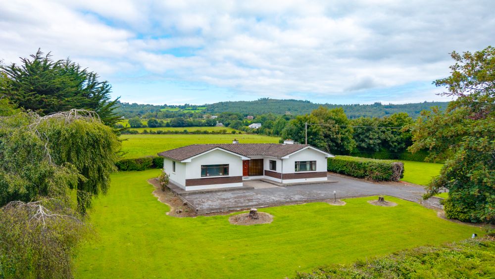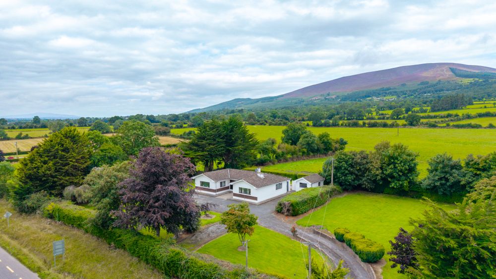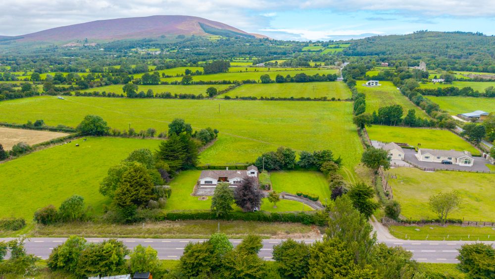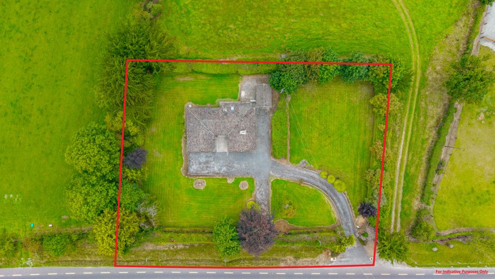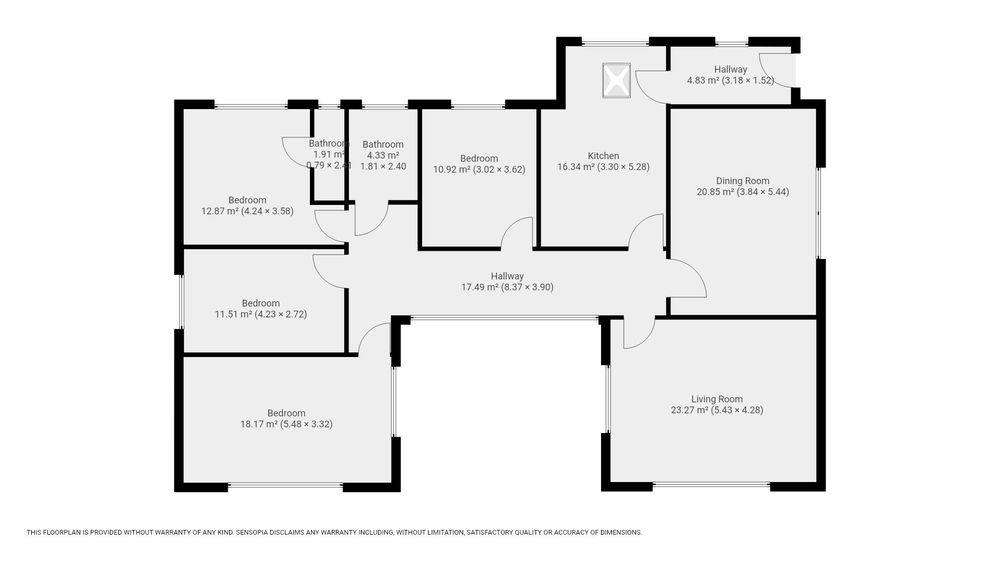Kilcash Cross, Clonmel, Co. Tipperary, E91 R2H1

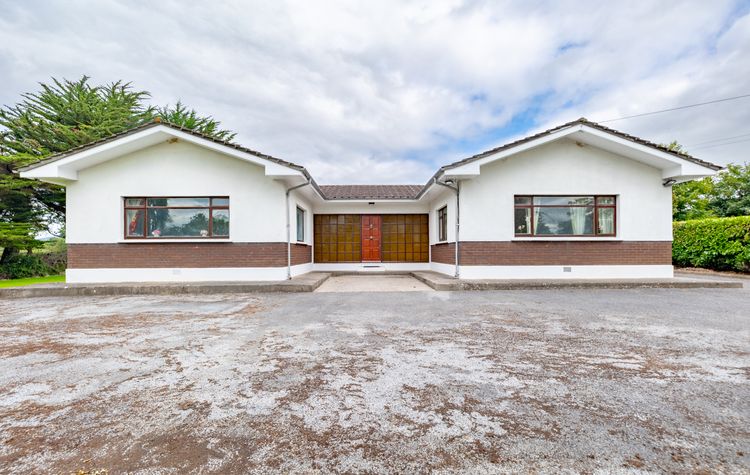
Floor Area
1615 Sq.ft / 150 Sq.mAcres
0.84 AcresHectares
0.3399 HectaresBed(s)
4Bathroom(s)
2BER Number
118621630Details
Spacious And Bright 4 bedroomed Bungalow For Sale
REA Stokes & Quirke are delighted to bring to the market in joint agency with Sherry Fitzgerald Pollard Fitzgerald this most impressive and spacious 4 bedroom bungalow, superbly situated at Kilcash Cross, only 15 minutes drive from Clonmel town centre. Set on a generous 0.84 acre site, the property enjoys mature gardens and magnificent views of Slievenamon to the rear and the surrounding countryside. Flooded with natural light throughout thanks to its large windows, this residence offers bright and airy living accommodation extending to four well-proportioned bedrooms and generous reception areas, making it an ideal family home.
Outside, the property boasts a substantial detached concrete-built garage, fully wired, providing excellent storage and workshop potential. The large private garden further enhances the appeal of this well-located home. Its convenient location, combined with its spacious layout, scenic outlook, and impressive site size, make this property a rare opportunity to acquire a quality bungalow in a sought-after setting.
Early viewing is advised, Viewing by prior appointment
Ideally located at Kilcash Cross, just 15 minutes from Clonmel town centre, the property offers easy access to local amenities while enjoying a peaceful countryside setting.
Accommodation
Entrance Hall (12.80 x 27.46 ft) (3.90 x 8.37 m)
Carpet flooring
Living Room (14.04 x 17.81 ft) (4.28 x 5.43 m)
Hardwood timber flooring and windows overlooking the front garden.
Dining Room (17.85 x 12.60 ft) (5.44 x 3.84 m)
Carpet flooring, large back boiler stove and windows overlooking the side garden.
Kitchen (17.32 x 10.83 ft) (5.28 x 3.30 m)
Laminate flooring with units at eye and floor level along with windows overlooking the rear.
Utility Room (4.99 x 10.43 ft) (1.52 x 3.18 m)
Laminate flooring, plumbed for washer and dryer.
Bedroom 1 (11.88 x 9.91 ft) (3.62 x 3.02 m)
Carpet flooring with windows overlooking the rear garden.
Bathroom (7.87 x 5.94 ft) (2.40 x 1.81 m)
Carpet flooring, W.C, W.H.B, and bath
Bedroom 2 (11.75 x 13.91 ft) (3.58 x 4.24 m)
Carpet flooring with windows overlooking the rear garden and an en-suite thereof
En-suite (4.63 x 2.59 ft) (1.41 x 0.79 m)
Laminate flooring, W.C, W.H.B and shower
Bedroom 3 (8.92 x 13.88 ft) (2.72 x 4.23 m)
Carpet flooring with windows overlooking the side garden.
Bedroom 4 (10.89 x 17.98 ft) (3.32 x 5.48 m)
Carpet flooring with windows overlooking the front garden.
Outside
Set on 0.84 acres with mature gardens, this property enjoys stunning views of Slievenamon and the surrounding countryside, complemented by a large detached wired concrete garage.
Services
ESB and water connected
Oil FCH and septic tank
Features
- 0.84 acre garden
- Large detached concrete garage with electricals connected
- Excellent country side views
Neighbourhood
Kilcash Cross, Clonmel, Co. Tipperary, E91 R2H1,
John Stokes



