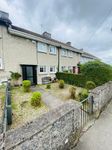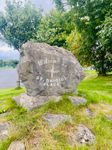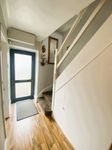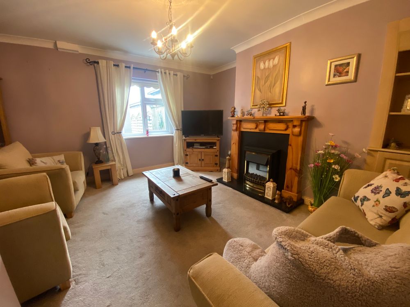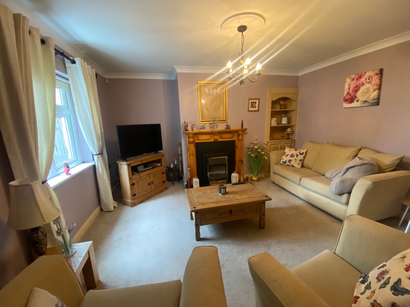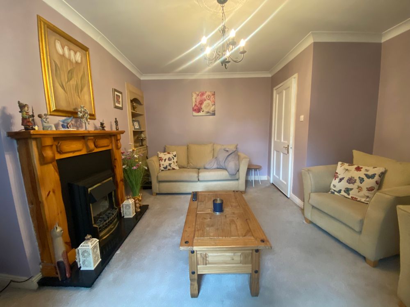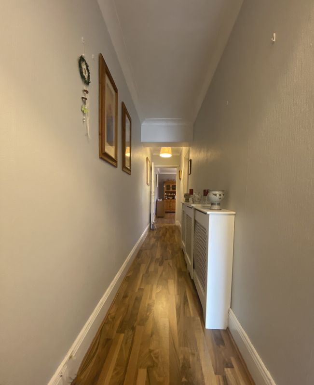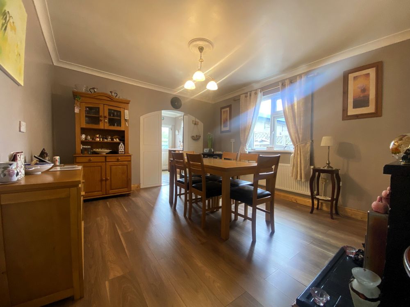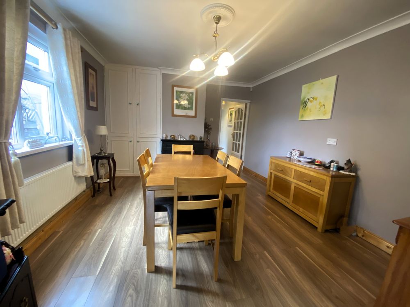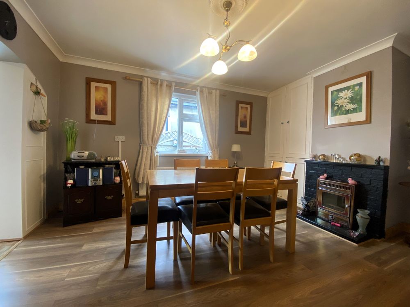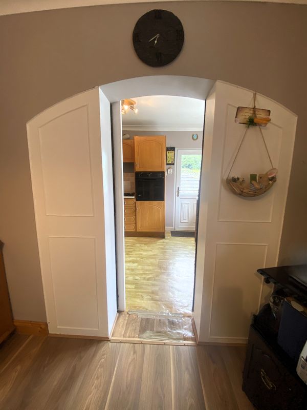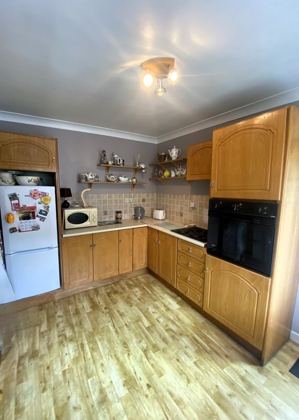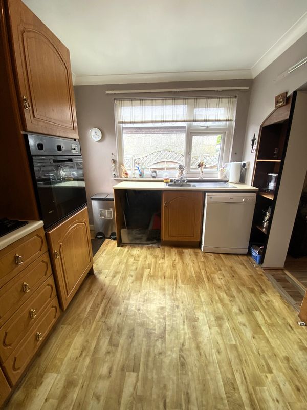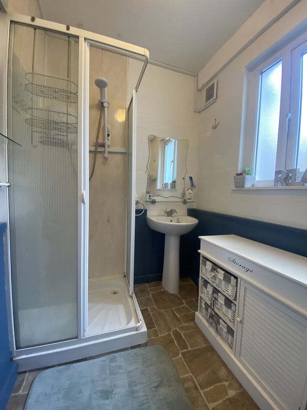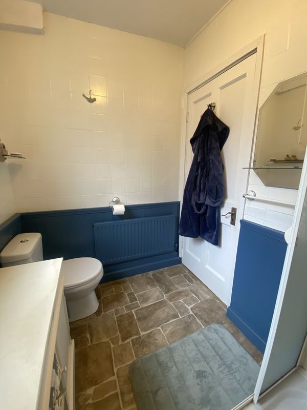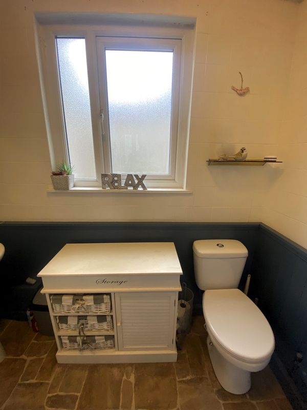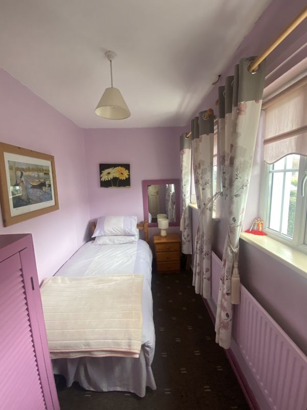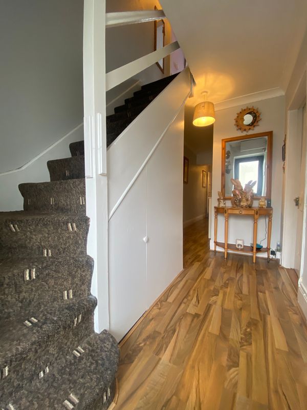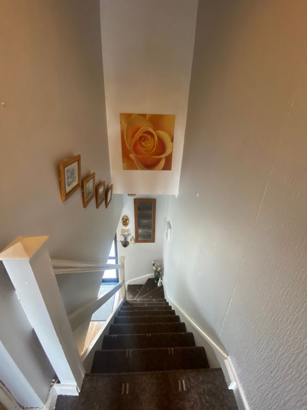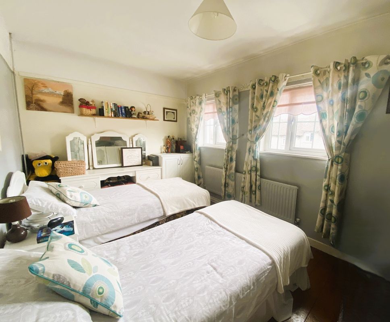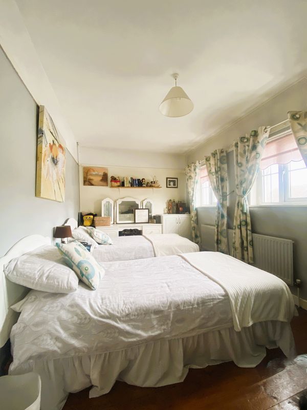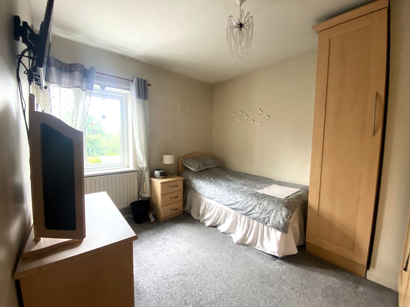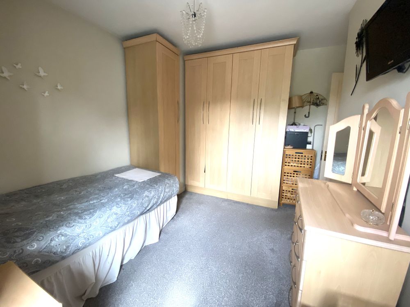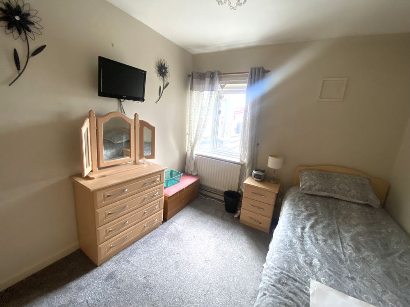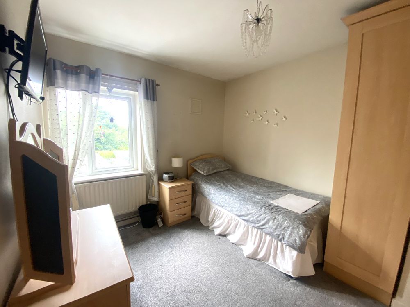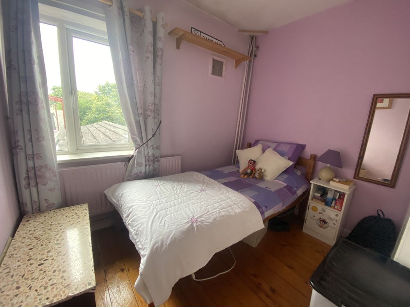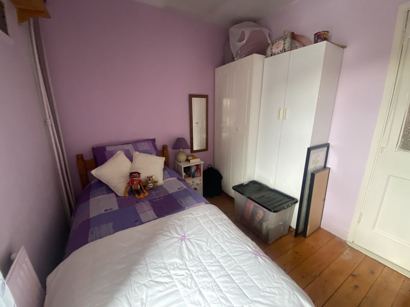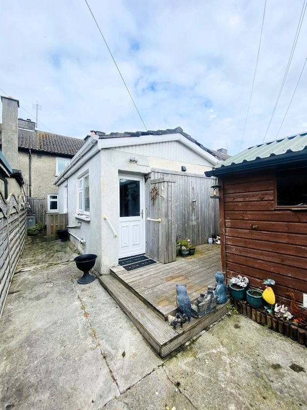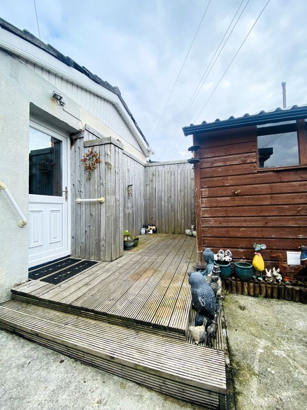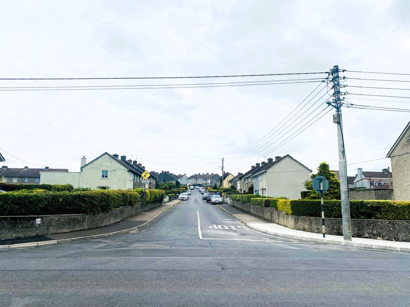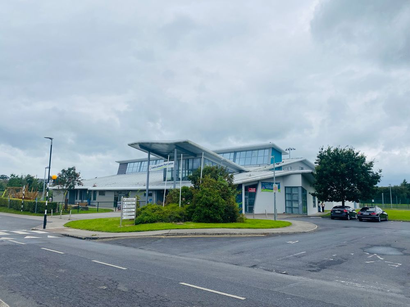49 St Brigids Place , Portlaoise, Co. Laois, R32 KPN8

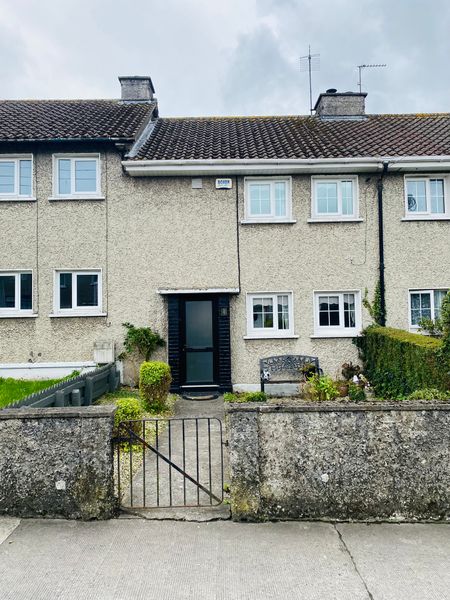
Floor Area
1059 Sq.ft / 98.37 Sq.mBed(s)
4Bathroom(s)
1Details
Elite Estate Agents Ltd are delighted to present no. 49 St Brigids Place to the residential sales market. A fantastic four bedroom terraced property presented in excellent condition with a most convenient location.
Built in the 1960’s, with a footprint of its time, the property has been extended and upgraded, to include a large dining room and kitchen area to the rear.
With accommodation now measuring a total of 1,059 sq.ft (98.37 sq.m) this property benefits very generous living space on the ground floor and three spacious bedrooms on the first floor.
The property has evidently been maintained and nurtured throughout the years and holds a lovely, homely ambience throughout.
St Brigids Place is renowned for its convenient location and close proximity to the amenities of Portlaoise town. With the town centre, train station, schools & shops all within walking distance the location really is second to none. Portlaoise Leisure Centre with an all weather soccer pitch and playground, is adjacent to the development.
The new Portlaoise Town Bus Service (PL1) also services the area with a bus stop just a short walk from no.49 St Brigids Place.
Accommodation:
Ground Floor
Entrance Hall: 3.2m x 1.9m
Wooden flooring, light fitting & under stair storage.
Bedroom: 3.4m x 1.7m
Single bedroom with carpet flooring, roller blinds, curtain poles and light fitting.
Living Room: 4.3m x 4.3m
Cosy living room with carpet flooring, coving, ceiling rose and light fitting, wooden fireplace with marble hearth, built in cupboard, roller blind and curtain pole.
Dining Room: 4.5m x 3.6m
Generous dining room with wooden flooring, coving, ceiling rose and light fitting, feature brick fireplace with solid fuel inset stove, hot press, curtain pole, feature arch door way to kitchen area.
Back Hallway: 5.4m x 0.9m
Wooden flooring, coving, light fitting and bespoke radiator cover.
Bathroom: 2.2m x 1.6m
Family bathroom with white sanitary ware, ceramic wall tiling, feature wood panelling, vinyl flooring and light fitting.
Kitchen: 3.6m x 2.5m
Fully fitted kitchen with traditional oak finish cabinetry, tiled splash areas, wood effect vinyl flooring , coving, light fitting and roller blind.
First Floor
Landing: 1.9m x 0.8m
Carpeted staircase and landing area, light fitting, Staire access to partly floored attic.
Bedroom 1: 4.4m x 2.7m
Very generous double bedroom with original wood flooring, light fitting, roller blinds and curtain poles.
Bedroom 2: 3.3m x 2.7m
Double bedroom with built in wardrobes, carpet flooring, light fitting and curtain pole.
Bedroom 3: 2.6m x 2.4m
Single bedroom with original wood flooring, light fitting and curtain pole.
Accommodation
Outside
Gated front garden
Concreted rear garden area with decking and pedestrian gate to rear
Features
- Electricity
- Sewerage
- Water Common
- Heating
- Telephone
- Cable
- Alarm
- Broadband
- Four Bedroom Terraced Property In Excellent Condition
- Most Convenient Location
- Walking Distance to Train Station
- Adjacent to Leisure Centre
- Oil Fired Central Heating
- High Speed Broadband
- Ideal Family Home within Mature Development
Neighbourhood
49 St Brigids Place , Portlaoise, Co. Laois, R32 KPN8,
Treasa McEvoy



