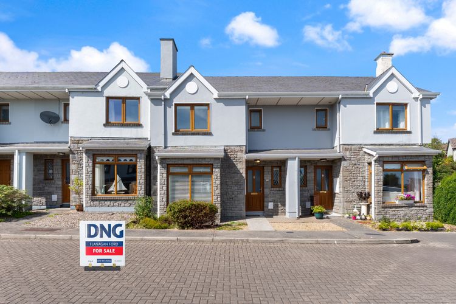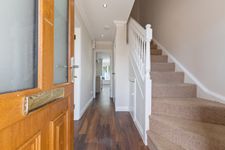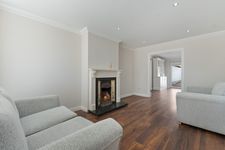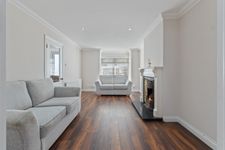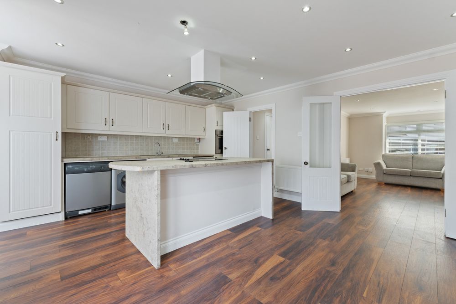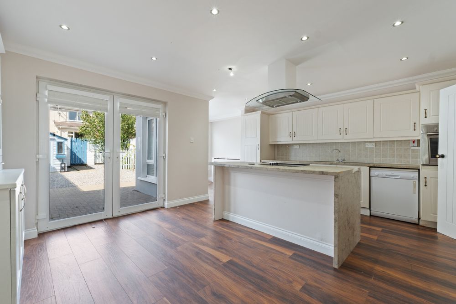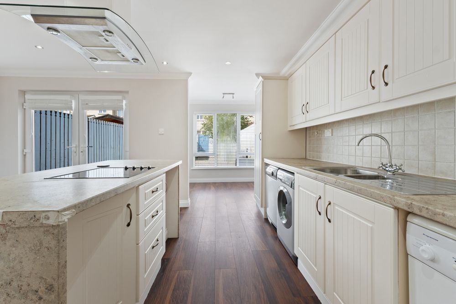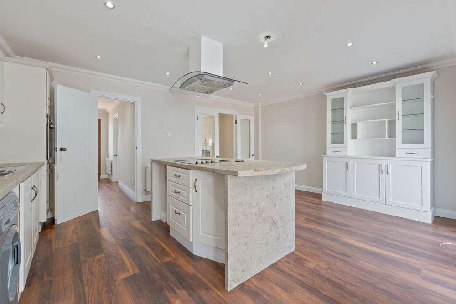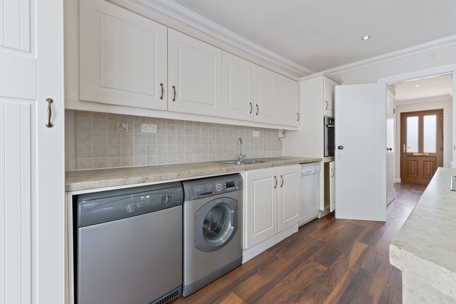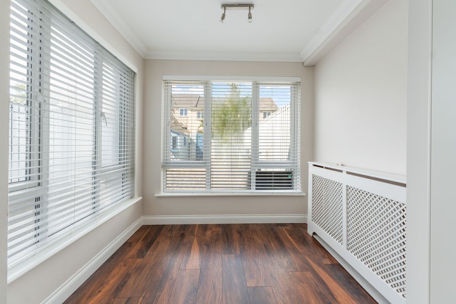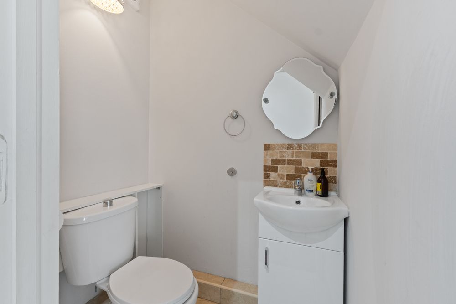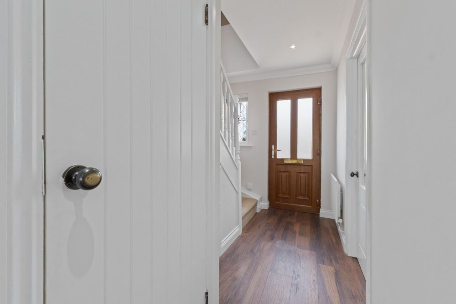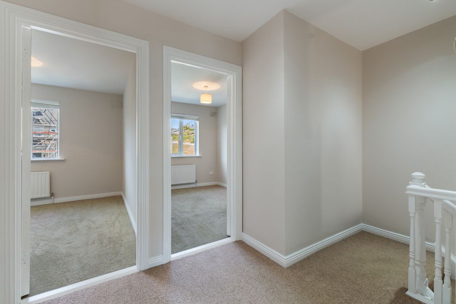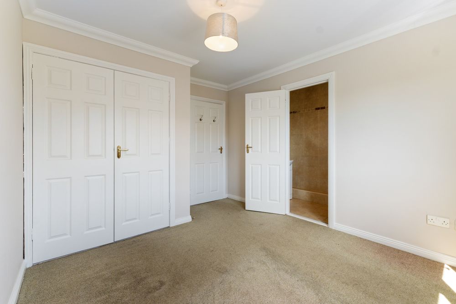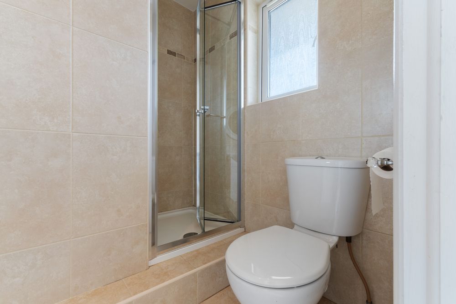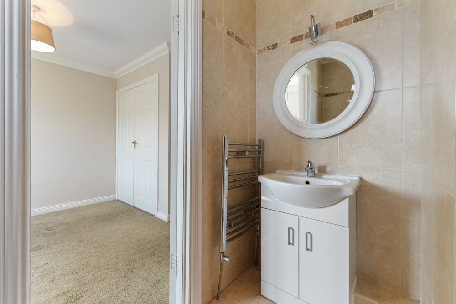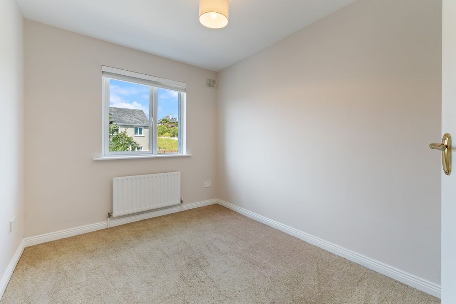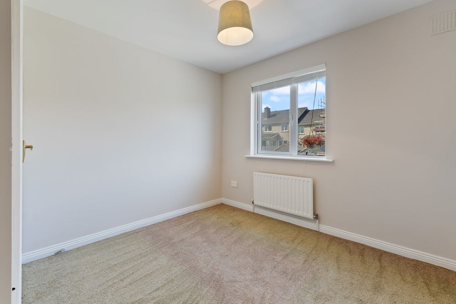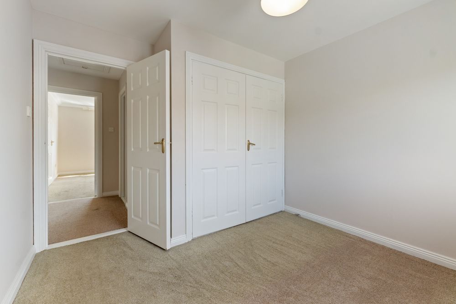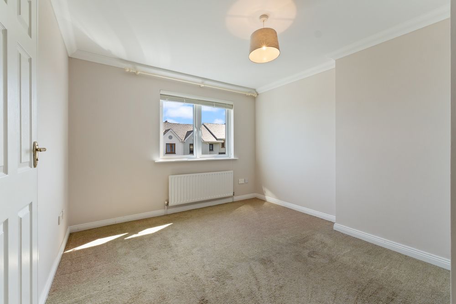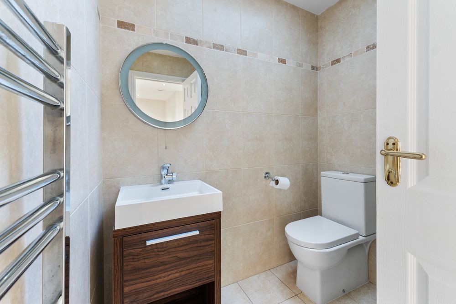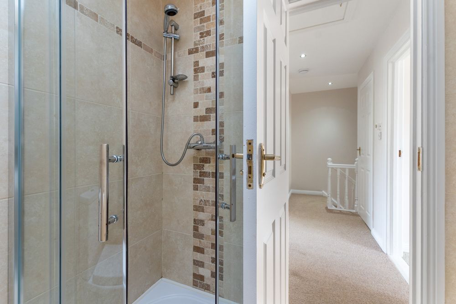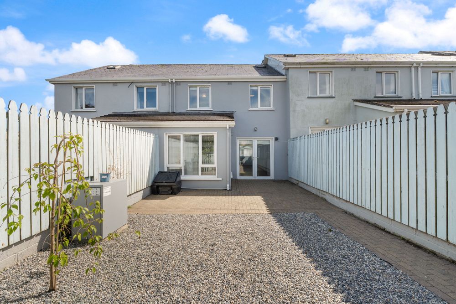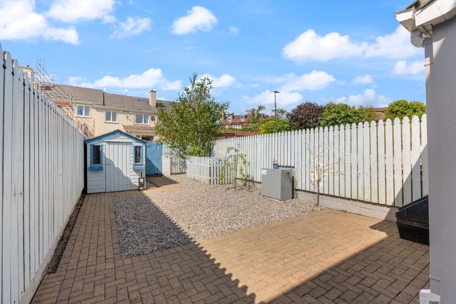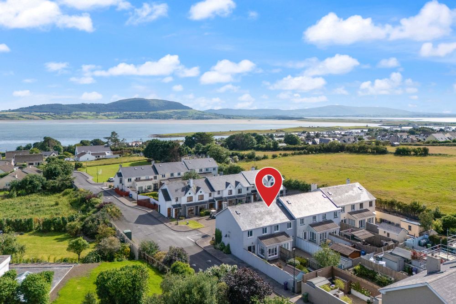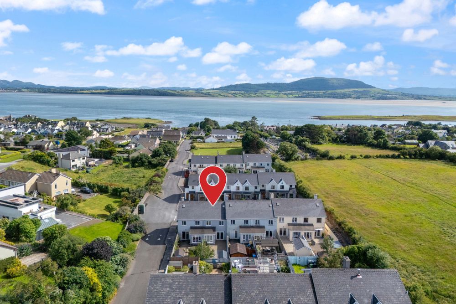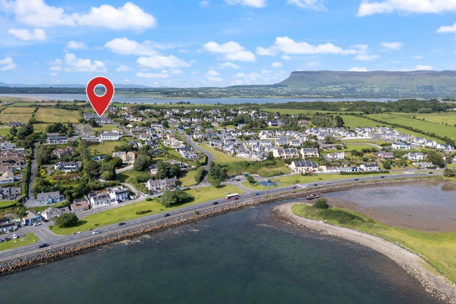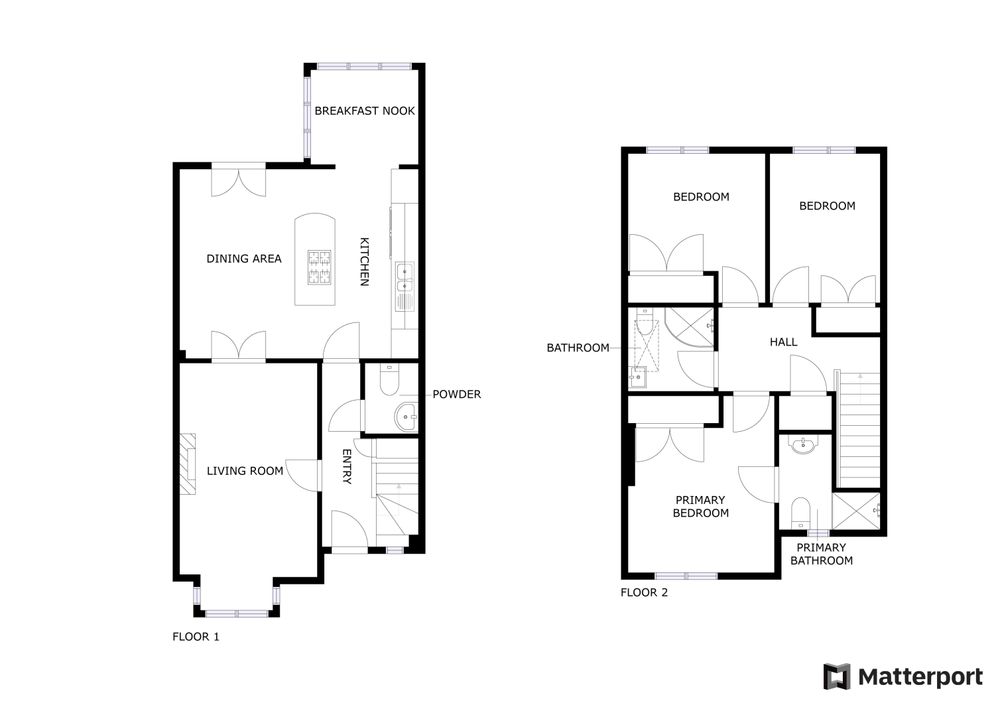19 The Blennicks, Rosses Point, Sligo, Co. Sligo, F91 PY19

Details
Beautifully presented three bedroom townhouse in the heart of the village of Rosses Point with a wonderfully upgraded finish throughout. The location is perfect for either a full time residence or a holiday home.
This is a three bedroom townhouse which has been wonderfully maintained and upgraded throughout. All three bedrooms are spacious with built-in wardrobes and the kitchen, bathroom, ensuite, etc. have all also been upgraded. There is an excellent back garden and its location close to all amenities is superb. It has generous accommodation throughout.
uPVC double glazed windows and doors throughout. Heated by oil fired central heating and the oil burner has recently been upgraded for the property.
Located in the heart of Rosses Point village, this three bedroom home is presented in excellent condition throughout. Rosses Point continues to thrive as one of Sligo’s most sought-after residential locations due to all the wonderful amenities throughout the village. The championship golf course, Sligo Yacht Club, large safe Blue Flag beach, school, bars, restaurants, etc., etc. all add to the area’s appeal.
Accommodation
Entrance Hall (6.56 x 12.80 ft) (2.00 x 3.90 m)
Finished with laminate wood flooring. Storage area and WC under stairs.
Living Room (18.37 x 10.83 ft) (5.60 x 3.30 m)
Finished with laminate wood flooring. It has an open fireplace with a cast iron, tile and wood surround fireplace and a bay window feature to the front which is south facing. Recessed lighting and opens through French doors which are glazed to the kitchen/dining room.
Kitchen/Dining Room
This area features a fully fitted kitchen with an island unit housing an integrated hob, extractor, and oven, plus a dishwasher, washing machine, tumble dryer, and fridge/freezer. A sun lounge overlooks the low-maintenance private garden with brick patio and loose stone. The dining area includes glazed French doors opening onto the rear patio. 27.64 sqm (297.5 sqft)
Downstairs WC
Finished with tiled flooring. WC & WHB complete with vanity unit.
Landing
Finished with carpet flooring. Hot press off. 4.7 sqm (50.5 sqft)
Main Bedroom (10.50 x 12.47 ft) (3.20 x 3.80 m)
Finished with carpet flooring. Built in wardrobes and en-suite.
En-suite (6.89 x 3.94 ft) (2.10 x 1.20 m)
Fully tiled. Includes WC, WHB with vanity unit and mirror over. Recessed shower area.
Bedroom 2 (9.84 x 10.50 ft) (3.00 x 3.20 m)
Finished with carpet flooring and has built in wardrobes.
Bedroom 3 (7.87 x 10.50 ft) (2.40 x 3.20 m)
Finished with carpet flooring and has built in wardrobes.
Main Bathroom (5.91 x 5.58 ft) (1.80 x 1.70 m)
Fully tiled. Includes WC, WHB with vanity unit and mirror over and has corner quadrant shower. This room has a beautiful finish throughout.
Outside
The property has general parking to the front. However, it has a private rear garden which is finished in a low maintenance patio and loose stone finish. It houses the oil burner for the property and it also has a garden shed located. There is access directly via a laneway to the rear yard, which is ideal for bicycles, fuel, etc.
Features
Neighbourhood
19 The Blennicks, Rosses Point, Sligo, Co. Sligo, F91 PY19,
Shane Flanagan




