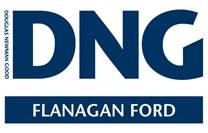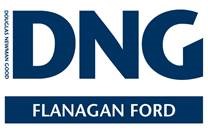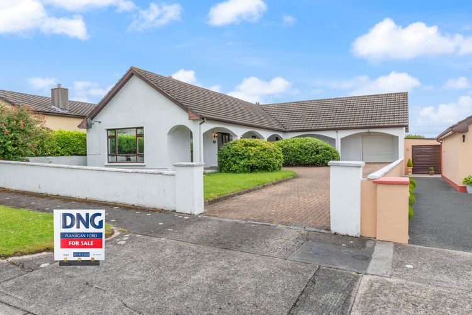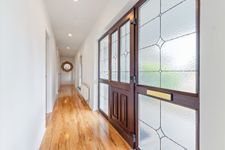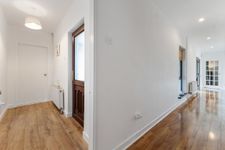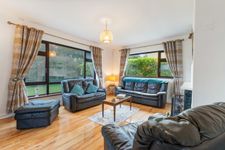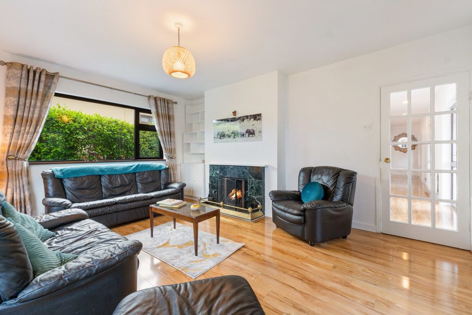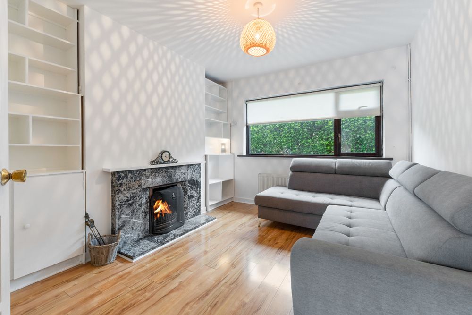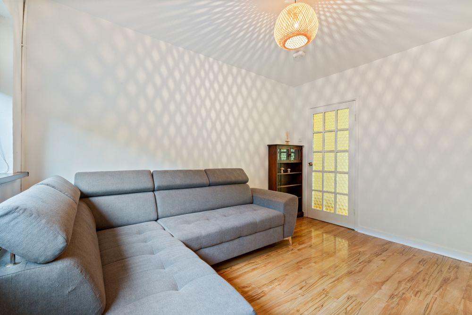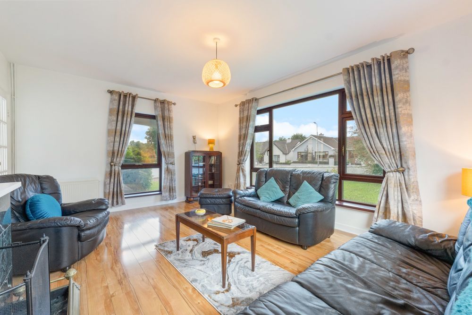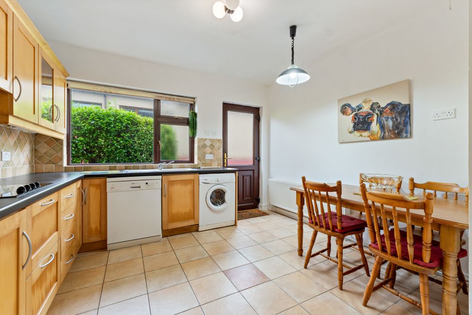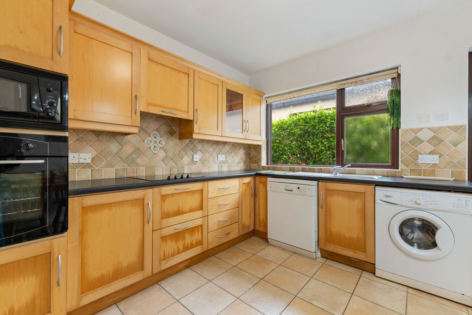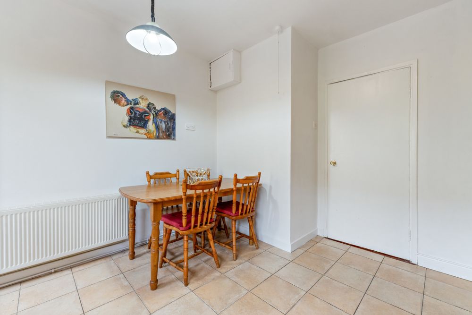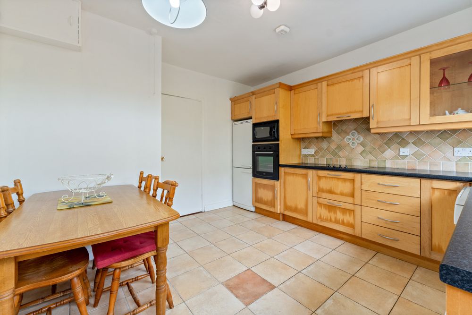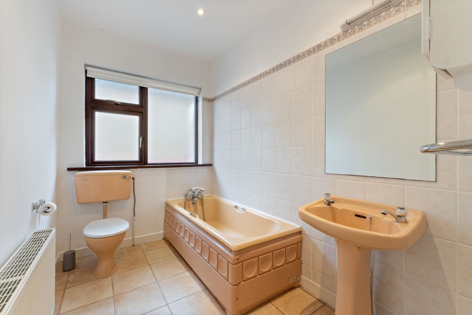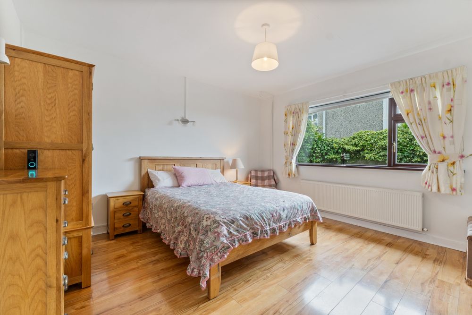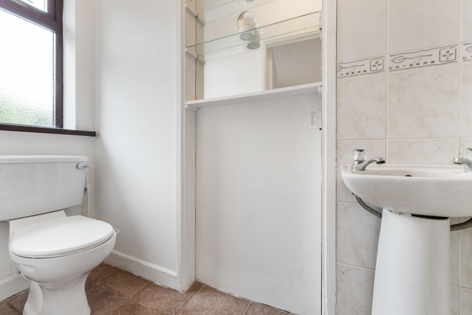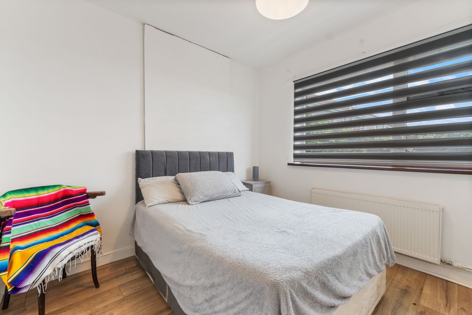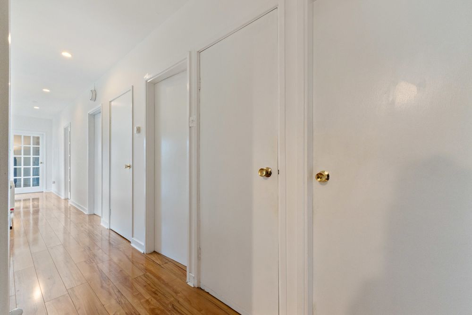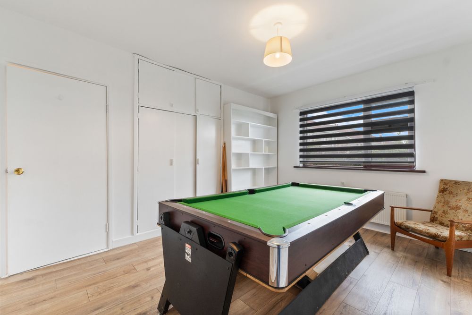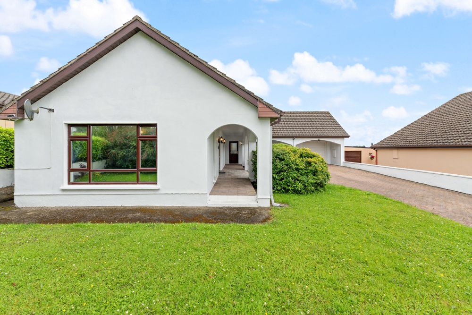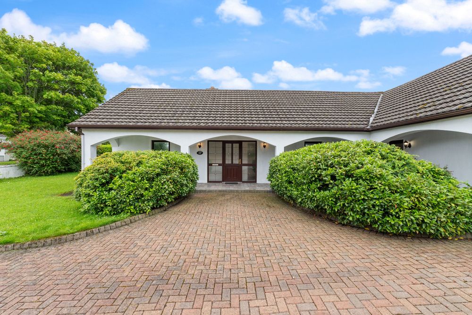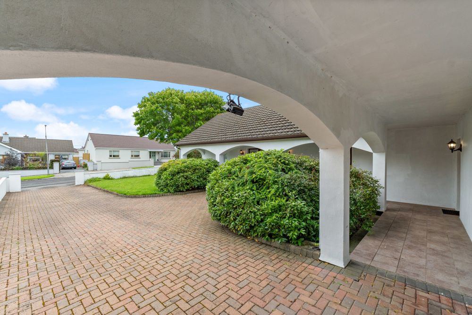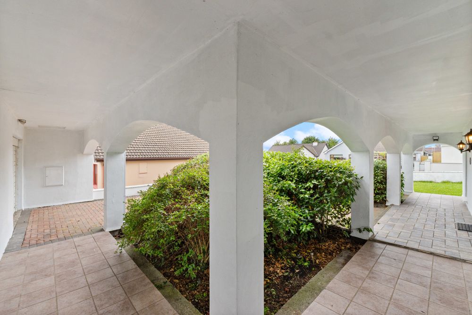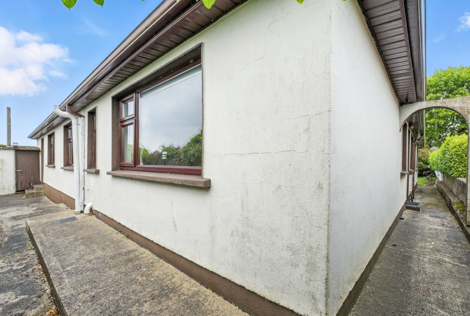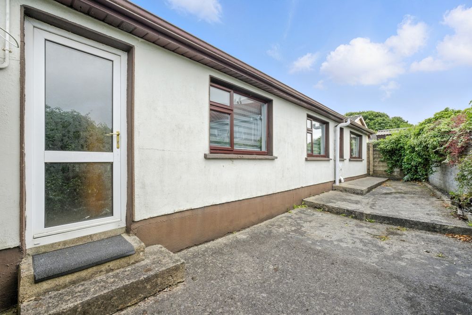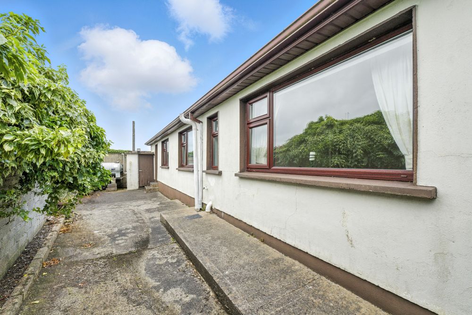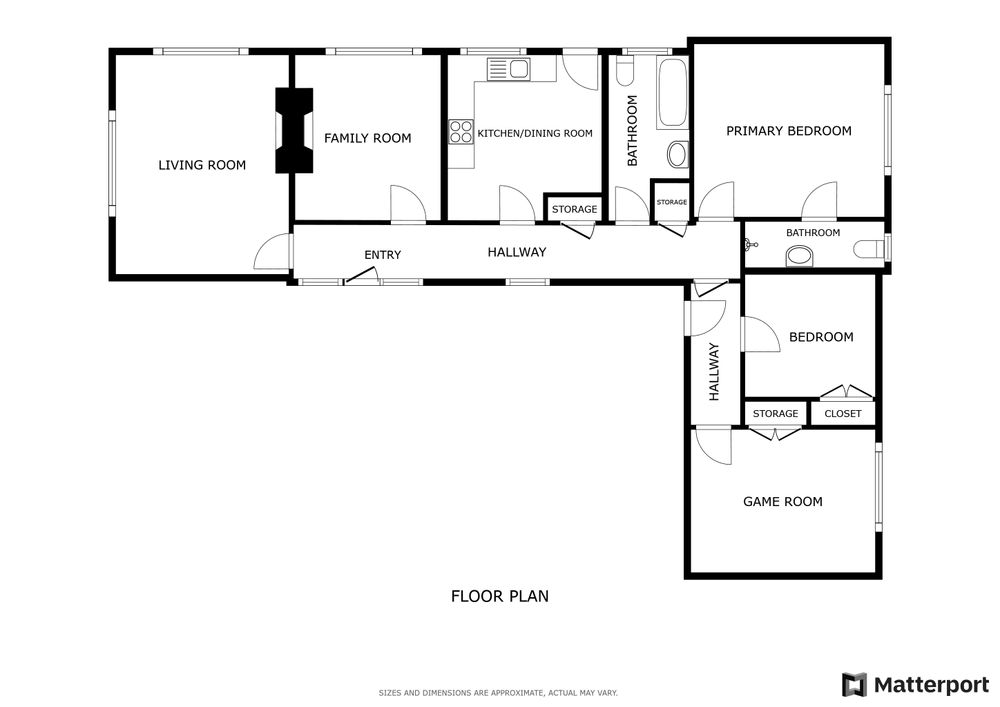17 Highfield Road, Sligo, Co. Sligo, F91 XHR2

Floor Area
1174 Sq.ft / 109.11 Sq.mBed(s)
3Bathroom(s)
2BER Number
102326527Energy PI
220.42Details
Beautiful detached three-bedroom family home with two living rooms, kitchen dining, main bedroom en suite in the ever-popular Highfield Road area in Sligo Town Centre.
Beautifully presented with bright engineered wood floors throughout the hallways and living space, this three-bedroom detached bungalow comes with excellent living space and is a bright, perfectly positioned home. The additional garage which is under the main body of the house is an excellent opportunity for additional accommodation either bedroom or living space if required.
Perfectly positioned at the end of very popular Highfield Road cul de sac of detached bungalows in Sligo Town Centre this property really is the ideal family home opportunity. National schools, secondary schools, shops Sligo Town Centre and all its amenities are all literally on your doorstep. This quiet cul de sac of detached homes always proves very popular and early viewing is highly recommended.
Accommodation
Entrance Hall (3.94 x 33.46 ft) (1.20 x 10.20 m)
Finished with a semi-solid American pine flooring.
Living Room (12.80 x 16.40 ft) (3.90 x 5.00 m)
Finished with semi-solid American pine wood flooring. This room is a wonderful, bright room with windows on all three gables throwing in excellent natural light and there is an open fire.
Sitting Room (10.83 x 13.12 ft) (3.30 x 4.00 m)
Finished with the same bright semi-solid American pine flooring, with an open fireplace and large south facing window.
Kitchen/Dining Room (11.81 x 12.80 ft) (3.60 x 3.90 m)
Finished with tiled flooring, fully fitted kitchen complete with tiled backsplash and this room has a door off to the side leading to the side patio.
Main Bathroom (5.91 x 9.51 ft) (1.80 x 2.90 m)
Finished with tiled flooring, part tiled walls. WC, WHB and a bath.
Bedroom 1 (13.45 x 12.47 ft) (4.10 x 3.80 m)
Finished with semi-solid American pine flooring and this room has an en suite.
En-suite (9.51 x 3.28 ft) (2.90 x 1.00 m)
Fully tiled floors and part tiled walls. WC, WHB and shower with electric shower fitted.
Bedroom 2 (9.19 x 9.84 ft) (2.80 x 3.00 m)
Finished with laminate wood flooring.
Hallway (3.94 x 10.50 ft) (1.20 x 3.20 m)
Finished with laminate wood flooring. This additional hall space has its own entrance door from the main entrance patio, and built-in wardrobes.
Bedroom 3 (14.11 x 10.83 ft) (4.30 x 3.30 m)
Finished with laminate wood flooring and has built-in wardrobes.
Garage (9.51 x 14.76 ft) (2.90 x 4.50 m)
Attached to the side of the property. Finished with concrete flooring and an up and over garage door to the front and a pedestrian door to the rear.
Outside
Wonderful off street car parking to the front of the property and there is a garden also located at the front and there is a patio area in front of the front door area.
To the rear of the property there is a small yard area which is finished in concrete patio.
Features
Neighbourhood
17 Highfield Road, Sligo, Co. Sligo, F91 XHR2,
Shane Flanagan
