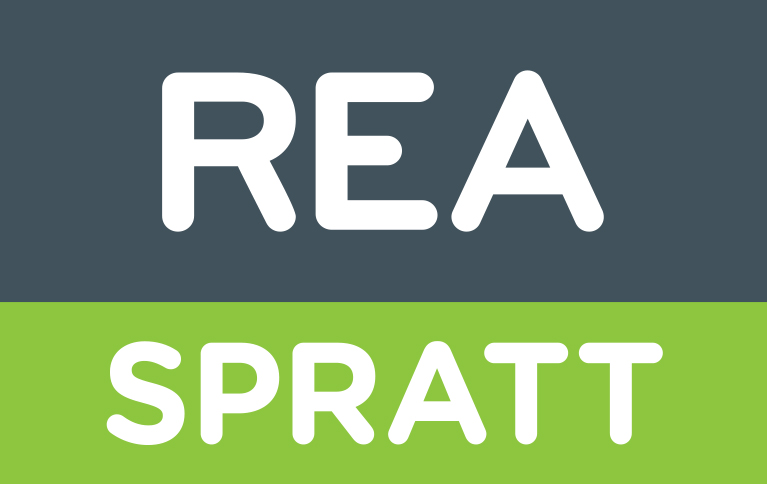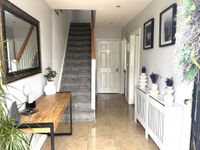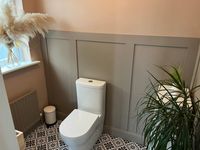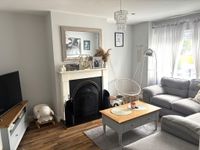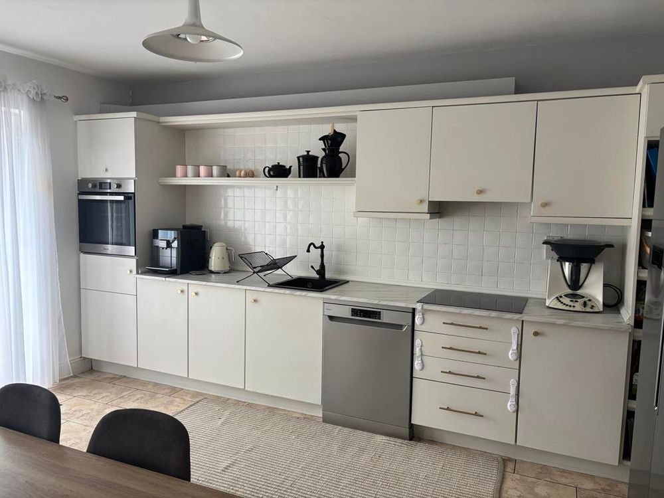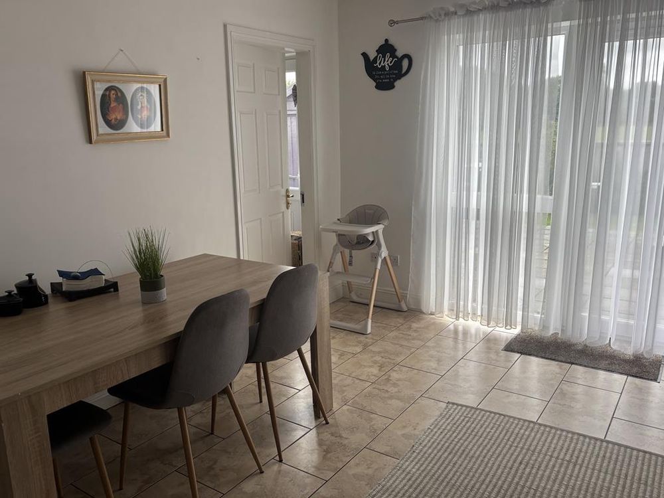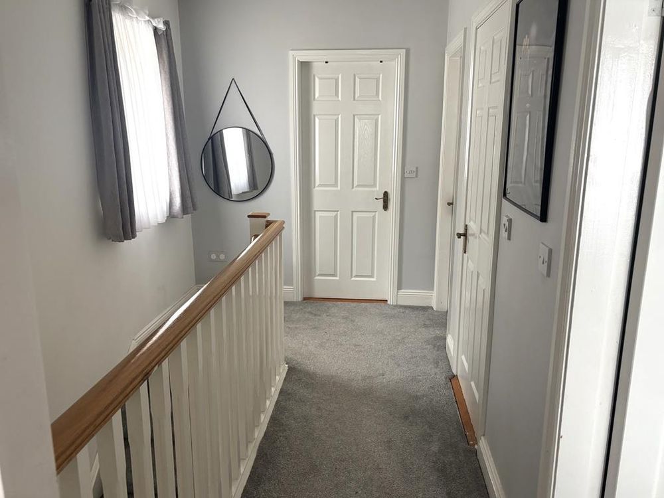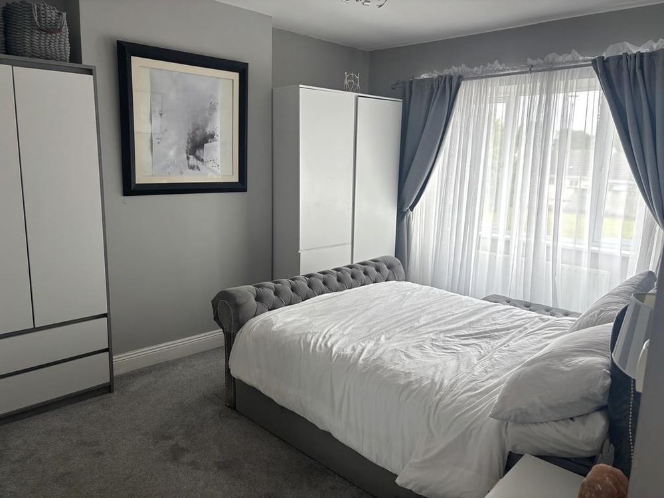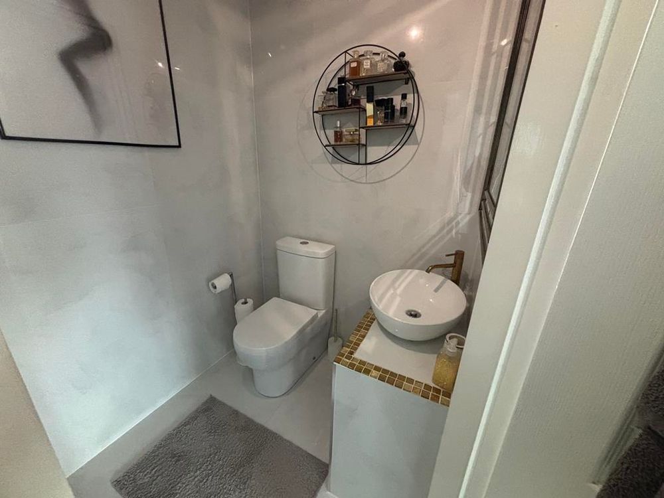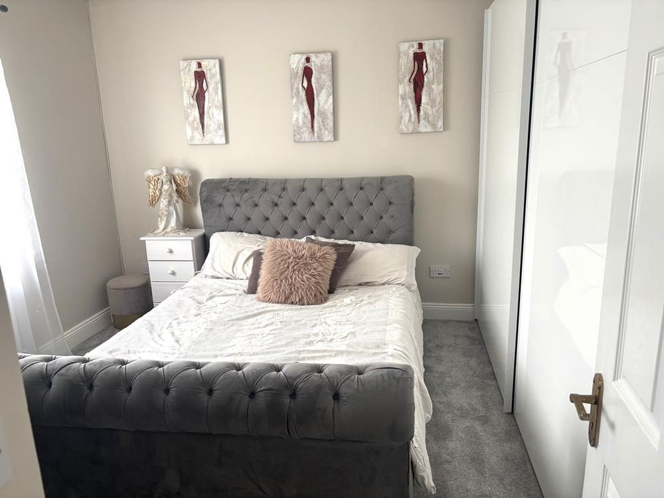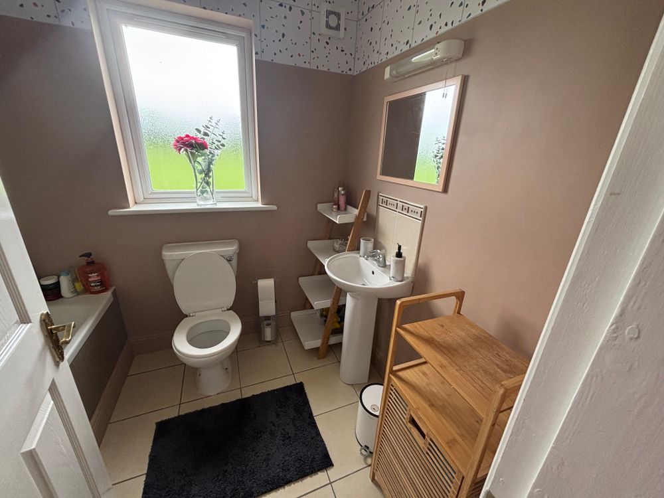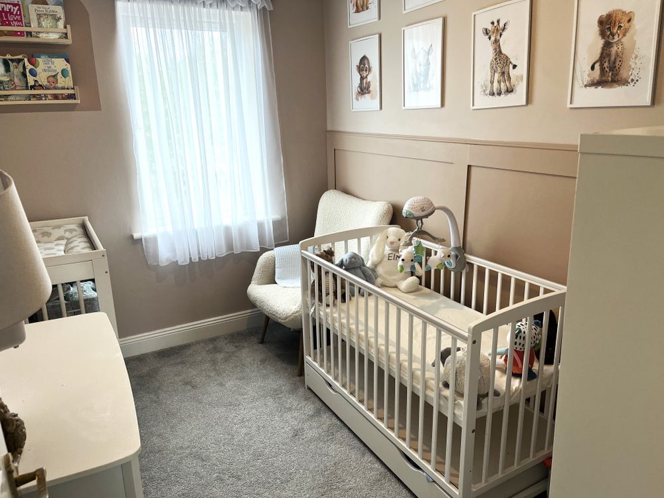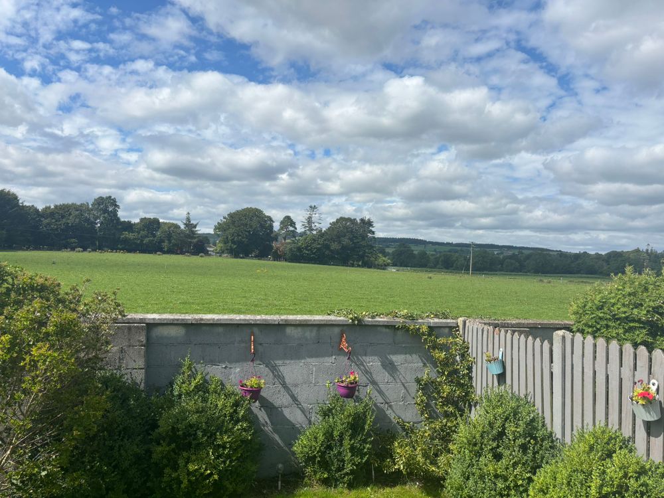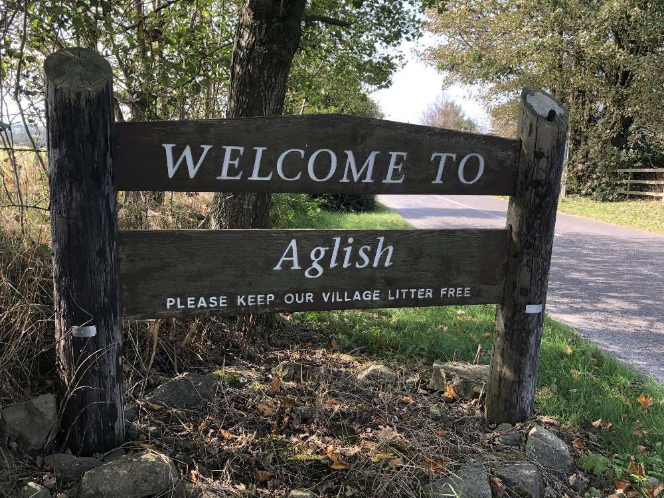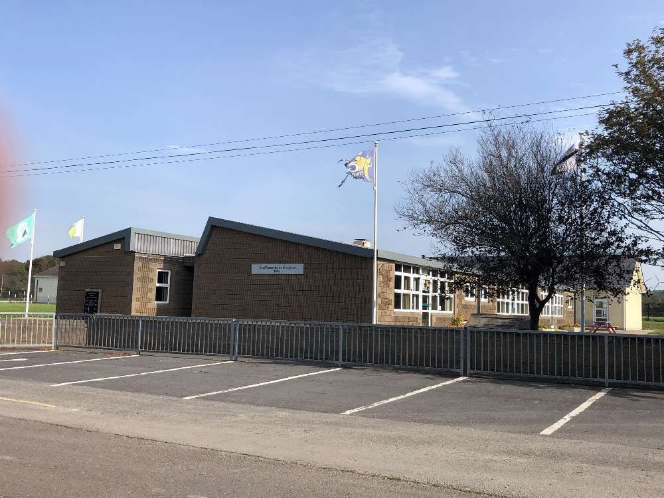67 Cul Rua, Aglish, Cappoquin, Co. Waterford, P51 WKX4

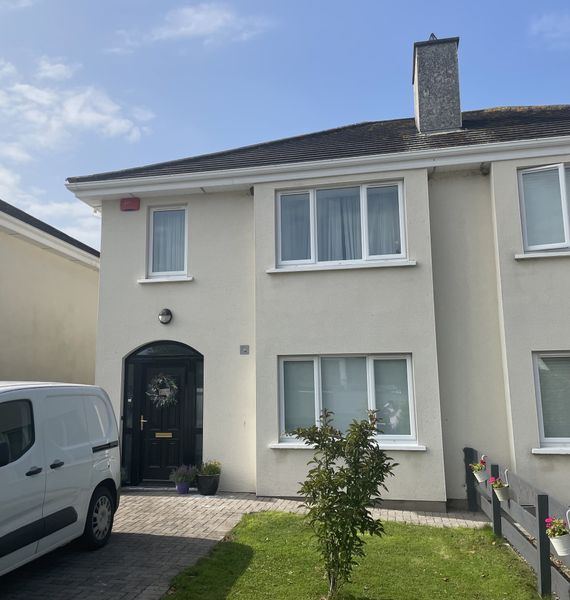
Floor Area
1111 Sq.ft / 103.26 Sq.mBed(s)
3Bathroom(s)
2BER Number
105450548Energy PI
144.56Details
REA Spratt offer for sale this beautifully presented 3 bedroom semi-detached home enjoying a fabulous location in the popular Cúl Rua development within Aglish village. This delightful home offers potential purchasers a fabulous opportunity of acquiring a turnkey home. The property has the benefit of a lawn and cobblelock drive to the front, facilitating parking for 2 cars, and gated side entrance leading to a private enclosed sunny garden with generous patio area, ideal for outdoor living. All amenities to include National School, Shop, Church, Community Hall and G.A.A. facilities are on the doorstep. This property is ideally located for those commuting to Dungarvan or Youghal, with both towns just a short drive away. The accommodation which extends to 103 sq.m comprises, Entrance Hallway, Guest WC, Livingroom, Kitchen/Diner, Utility, First Floor: 3 Bedrooms (Master Ensuite), Bathroom. External, Timber shed. REA Spratt highly recommend viewing of this home.
P51WKX4
Accommodation
Entrance Hall (6.50 x 18.01 ft) (1.98 x 5.49 m)
Tiled floor, radiator cover, Guest WC off
Guest WC (4.43 x 6.43 ft) (1.35 x 1.96 m)
Tile effect flooring, wall panelling, extractor, window provides for natural ventilation.
Sitting Room (11.58 x 15.09 ft) (3.53 x 4.60 m)
Feature fireplace, cast iron insert, timber surround, timber flooring, TV point
Kitchen/Dining Area (11.58 x 14.99 ft) (3.53 x 4.57 m)
Floor & Eye level units, Kenwood dishwasher, Hotpoint oven, utility off, patio door to sunny patio area.
Utility Room (6.17 x 6.43 ft) (1.88 x 1.96 m)
Counter top, shelving, plumbed for washing machine and dryer, tiled floor, door to rear.
Landing
Bright landing, window, hotpress off, access to attic.
Master Bedroom (10.99 x 13.81 ft) (3.35 x 4.21 m)
Built in wardrobes, Carpet, Ensuite off, front aspect
En-suite (4.76 x 8.20 ft) (1.45 x 2.50 m)
Tiled floor and walls, vanity unit, shelving unit with mirror overhead, electric power shower
Bedroom 2 (10.50 x 11.75 ft) (3.20 x 3.58 m)
Slide Robes, carpet, rear aspect
Bedroom 3 (7.12 x 9.94 ft) (2.17 x 3.03 m)
Carpet, front aspect
Bathroom (5.77 x 7.38 ft) (1.76 x 2.25 m)
Tiled floor and tile effect on walls, extractor, Thermostatic 1500 power shower, window provides for natural ventilation
Inclusions
All floor coverings, light fittings, window furnishings, integrated appliances
Outside
-Cobblelock drive and lawn to front
-Side entrance to enclosed rear garden
-Patio area off the Kitchen/Dining area
-Garden Shed
Services
All Mains Services
Features
- Electricity
- Sewerage
- Water Common
- Heating
- Telephone
- Broadband
- - Turnkey home
- - Fully Alarmed
- - Private rear garden not overlooked
- - Villierstown Quay and the Blackwater river amenities within 3km.
- - Distances
- - Cappoquin 14 km
- - Dungarvan 16 km
- - Youghal 20.7 km
- - Cork City 66 km
- - Waterford City 62 km
Neighbourhood
67 Cul Rua, Aglish, Cappoquin, Co. Waterford, P51 WKX4,
Dolores Caples
