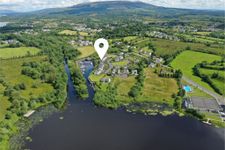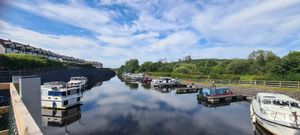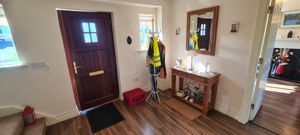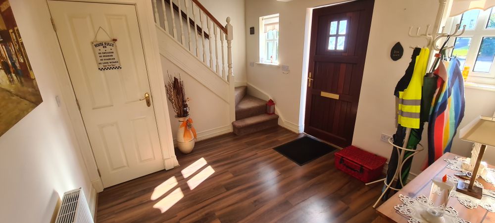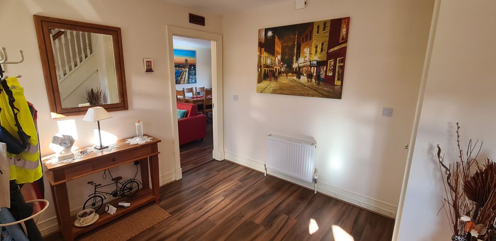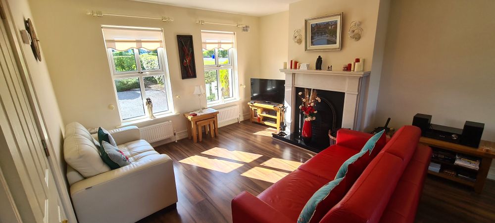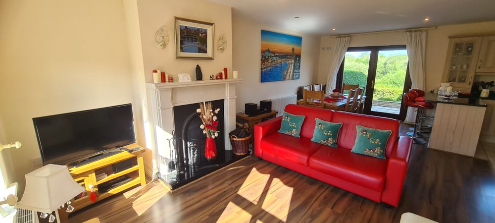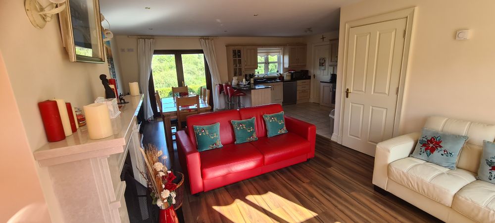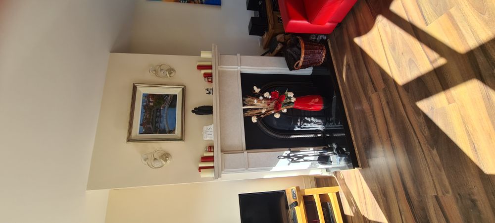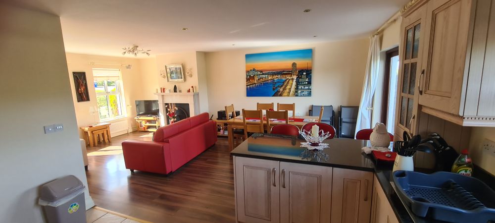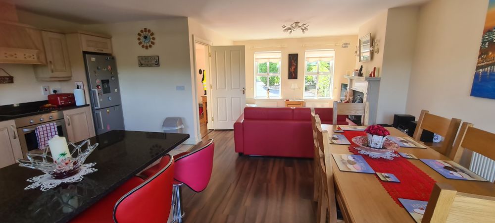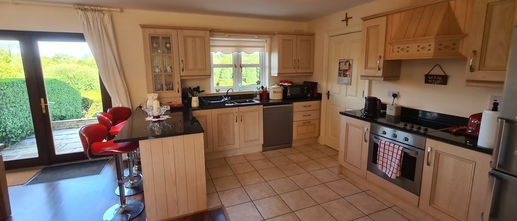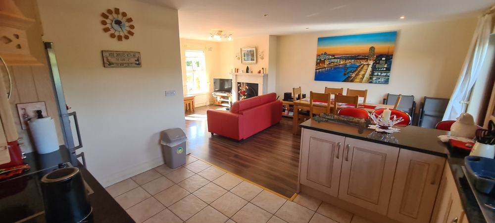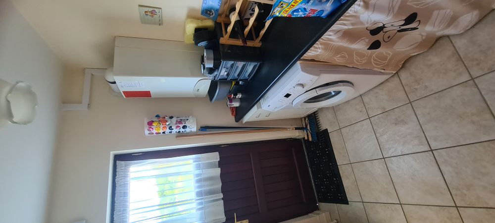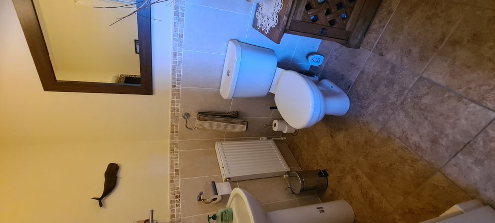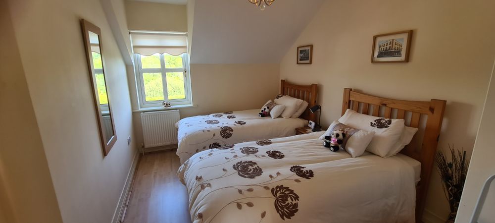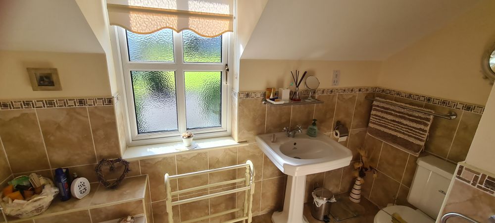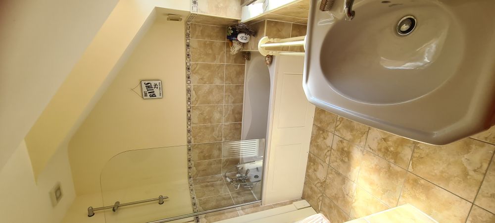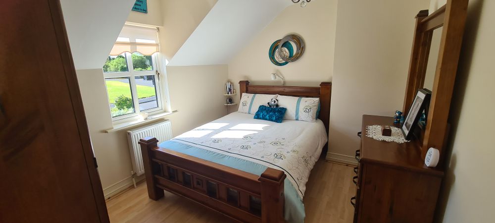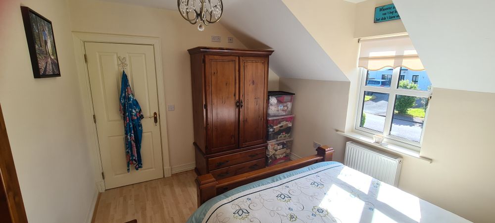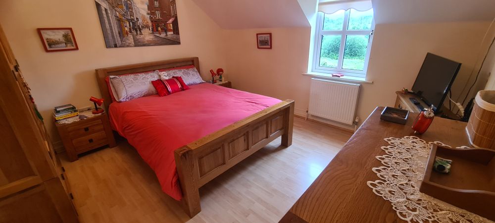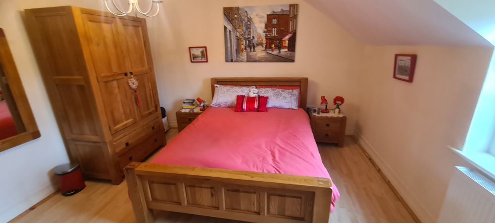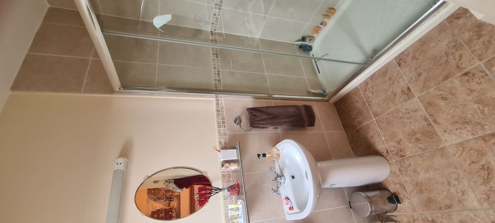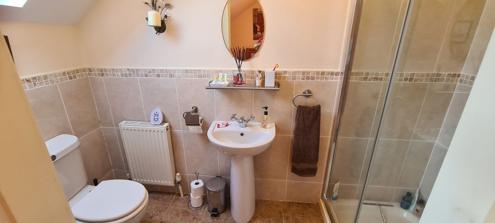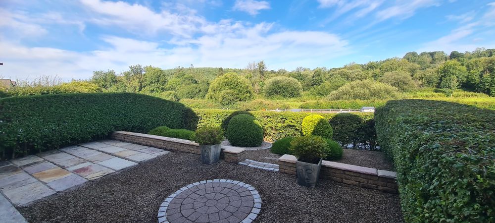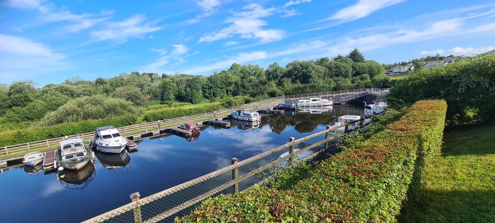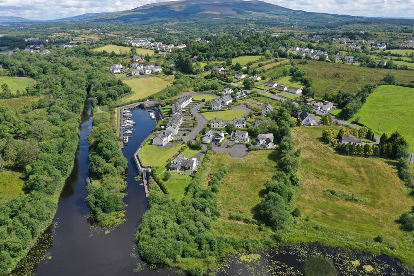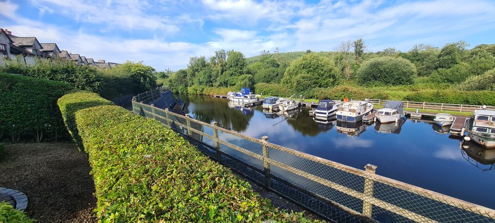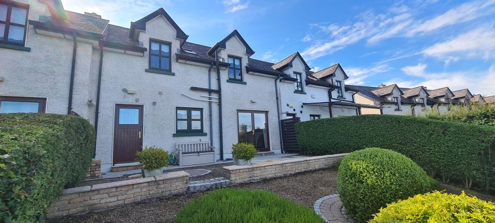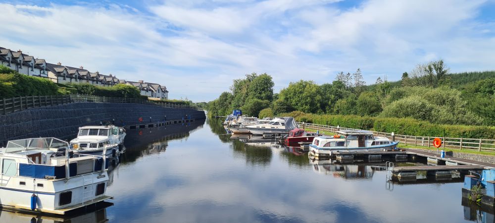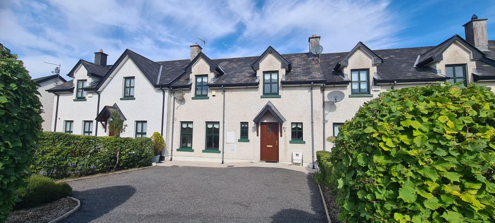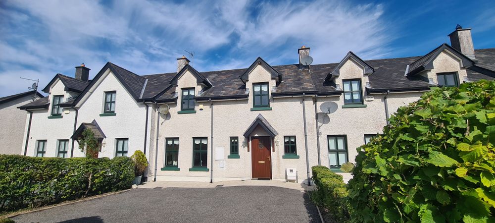21 Acres Avenue, Acres Cove, Drumshanbo, Carrick-On-Shannon, Co. Leitrim, N41 CD85

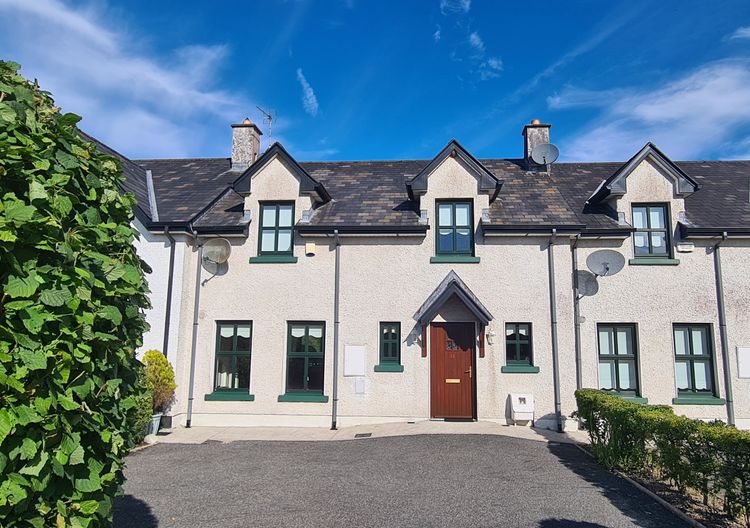
Floor Area
1241 Sq.ft / 115.28 Sq.mBed(s)
3Bathroom(s)
3BER Number
118577998Energy PI
182.47Details
3 bedroom waterside home in the popular Acres Cove estate on the outskirts of Drumshanbo close to many amenities
REA Brady are delighted to present this 3 bedroom 2.5 bathroom terraced house to the market. Located in the popular waterside estate of Acres Cove close to Acres Lake in Drumshanbo, this property has been newly decorated, is in pristine condition and ready to walk into.
It is a very well laid out property with a spacious entrance hallway with usable space under stairs for storage. Living room from front to back of property, which has patio doors to rear of house, leading through to a kitchen/dining area, separate utility room plumbed for washer and dryer and downstairs wc. On the first floor there is a carpeted landing area and three double bedrooms, one with ensuite. Two of the bedrooms have gorgeous views to the waterway at the rear and private marina.
Outside, there is a tarmacadam driveway with parking space and a garden to the rear which is landscaped and is low maintenance with patio area which is not overlooked. The property is located in Acres Cove and is beside Acres Lake and all the many other amenities that Drumshanbo has to offer. The town is a few minutes walk away and has schools both National and Secondary, Childcare facility, Food Hub, Acres Lake Amenity and Boardwalk, Gin Distillery and Cafe, Jinny's Bakery to name a few of the many amenities. The house is located just off the Carrick Road and only a few mins drive to nearby Leitrim Village and Carrick on Shannon approximately 15/20 mins drive. Contact Celia in REA Brady to organise a viewing of this superb house to appreciate all it has to offer.
On the Carrick road out of Drumshanbo
Accommodation
Entrance Hall (10.07 x 10.27 ft) (3.07 x 3.13 m)
Entrance hallway with laminated flooring, radiator, 2 no. windows to front, door to sitting room power and phone points, carpeted stairs to first floor, storage cupboard under stairs.
Living Room (12.76 x 23.72 ft) (3.89 x 7.23 m)
Living and dining area are open plan and lead to an open plan kitchen. this is a bright lovely space ideal for entertaining guests and family, open fireplace with stone surround and granite hearth, windows to the front and patio doors leading to a lovely private rear garden looking out onto the waterway and private marina at the rear, laminated flooring in living and dining area with breakfast counter separating living and dining from the kitchen.
Kitchen (8.07 x 12.76 ft) (2.46 x 3.89 m)
Fitted kitchen with lots of storage space, granite countertops, breakfast counter, electric hob and oven, window to rear garden, plumbed for dishwasher, single drainer sink, opens through to dining and living area. Door to separate utility.
Utility Room (5.94 x 8.20 ft) (1.81 x 2.50 m)
Utility plumbed for washing machine, gas boiler, door to rear of house, tiled floor, power points, door to downstairs wc.
Downstairs Bathroom (4.40 x 5.84 ft) (1.34 x 1.78 m)
Downstairs guest bathroom with whb, wc, radiator, tiling on floors, towel rail.
Landing (3.12 x 8.96 ft) (0.95 x 2.73 m)
Landing area with laminated flooring, airing cupboard, access to attic.
Family Bathroom (6.82 x 9.71 ft) (2.08 x 2.96 m)
Bathroom with tiled flooring and half tiled walls, whb, wc, bath with shower attachment, window to front of house, radiator, towel rail
Bedroom 1 (10.07 x 12.83 ft) (3.07 x 3.91 m)
Double bedrooom at the front, laminated flooring, power points, radiator, this is a lovely bright bedroom.
Master Bedroom (12.57 x 12.73 ft) (3.83 x 3.88 m)
Master bedroom with ensuite, large bedroom with beautiful views over marina at the rear, tv point, power points, radiator. Ensuite bathroom off.
Bedroom 3 (9.12 x 12.66 ft) (2.78 x 3.86 m)
Double bedroom at the rear with laminated flooring, power points, window looking out to the marina at the rear and overlooking the garden, power nad tv points, radiator.
En-Suite 1 (3.77 x 8.99 ft) (1.15 x 2.74 m)
Ensuite bathroom with tiled flooring, half tiled walls, whb, wc, large shower, radiator, window, towel rail, mirror and shelf.
Outside
Tarmacadam driveway
Low maintenance rear garden
Views over marina at rear
Walkway at rear of house
Services
Gas fired central heating
Mains services
Features
- Marina and waterway at rear
- Ensuite bedroom
- Open plan living room
Neighbourhood
21 Acres Avenue, Acres Cove, Drumshanbo, Carrick-On-Shannon, Co. Leitrim, N41 CD85,
Celia Donohue



