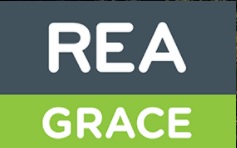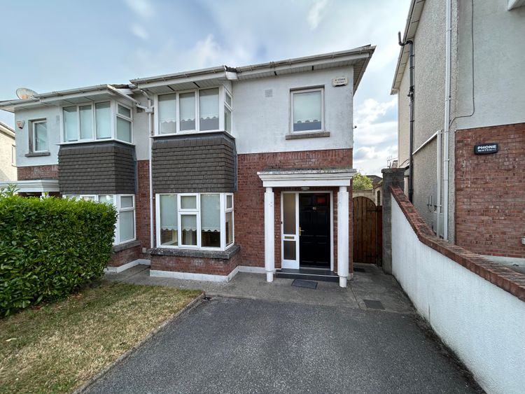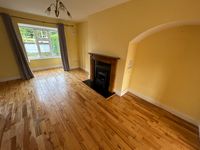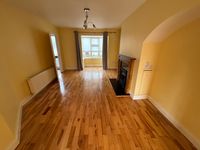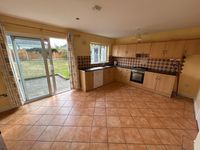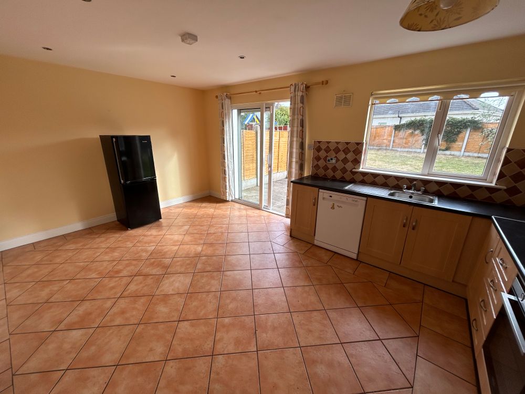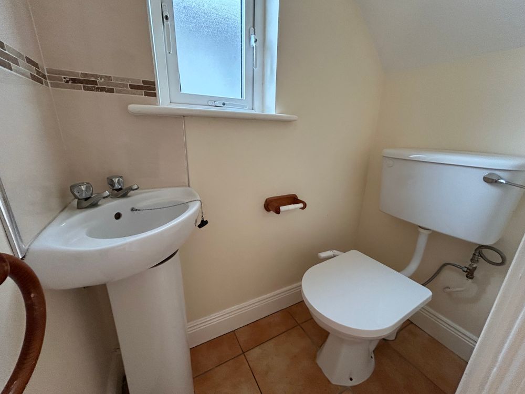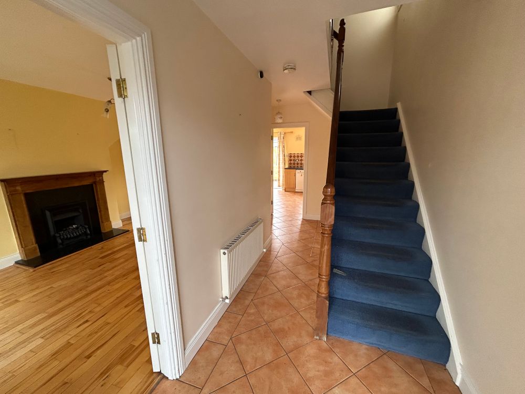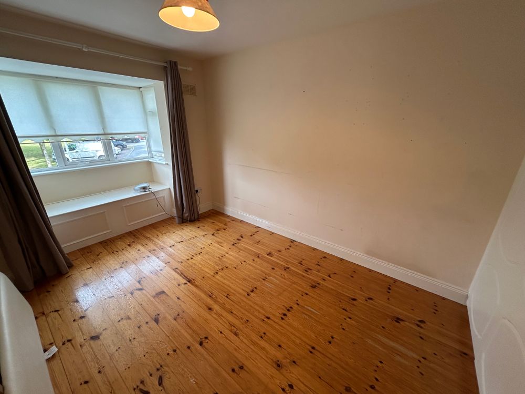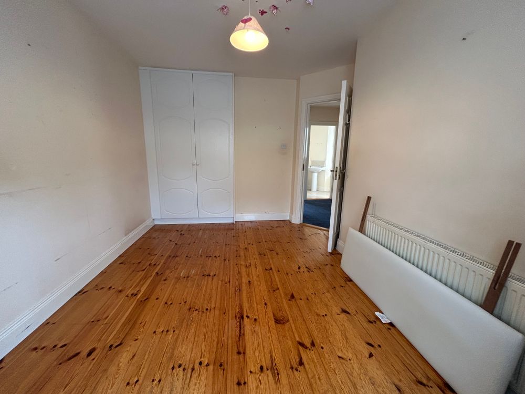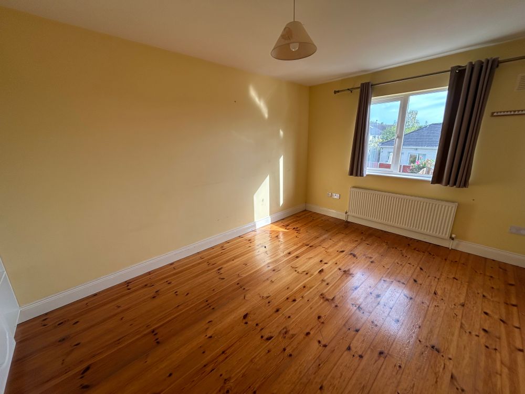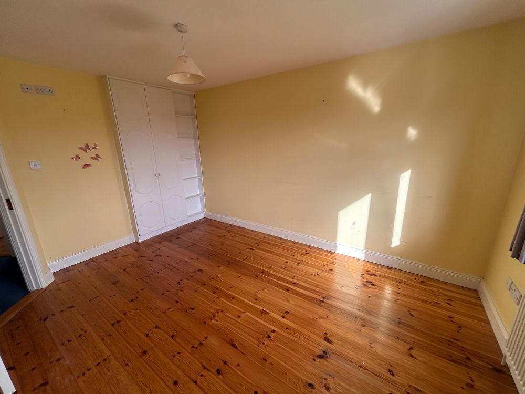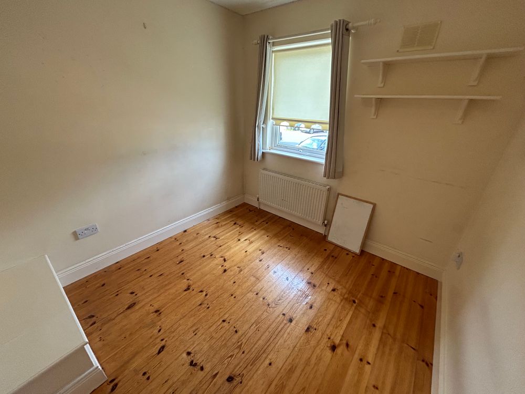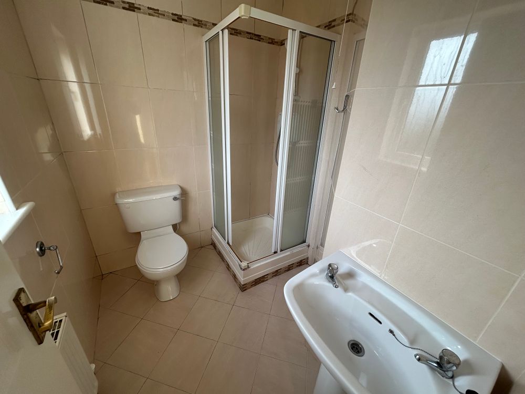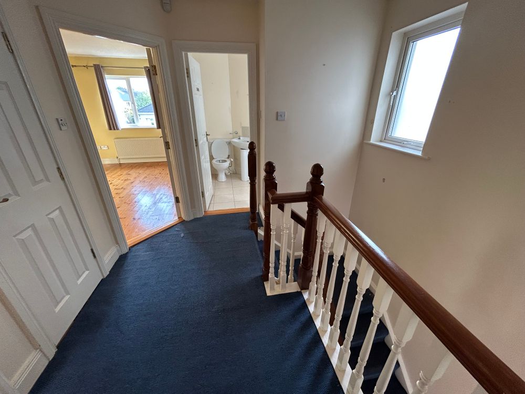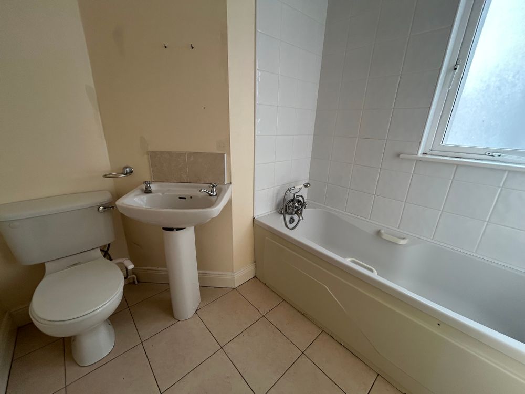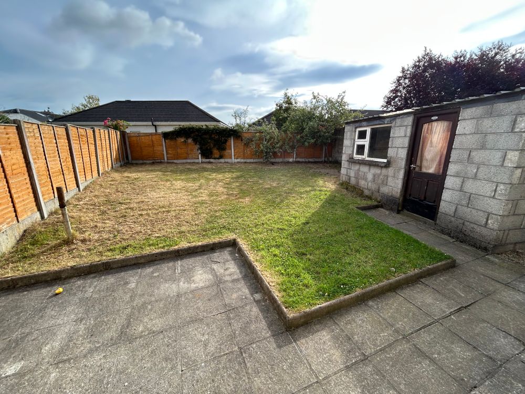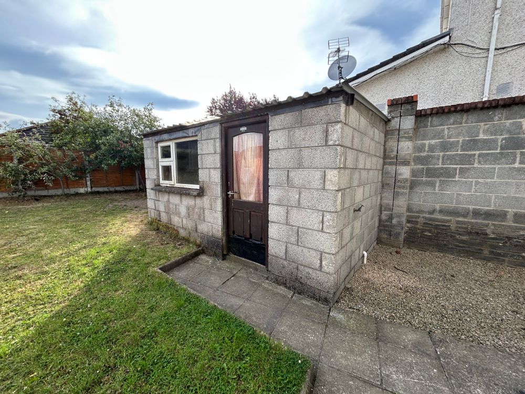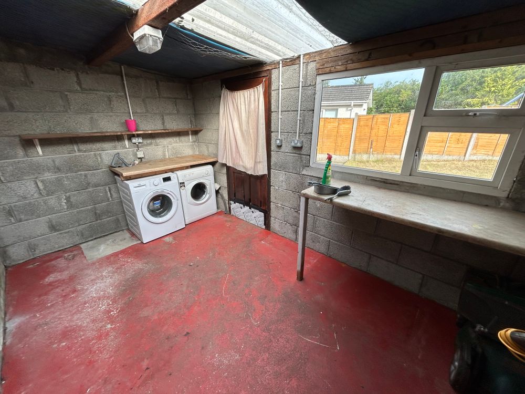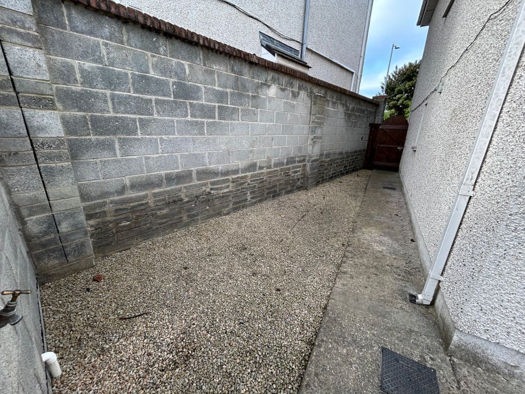46 Hollybank Lawn, Clongowen, Kilkenny, Co. Kilkenny, R95 E1W6

Floor Area
1066 Sq.ft / 99 Sq.mBed(s)
3Bathroom(s)
3BER Number
109772640Energy PI
207.19Details
Spacious three bedroom semi-detached house.
No. 46 Holbank Lawn is a well-presented three-bedroom semi-detached home located in a sought-after residential area. To the front is a walled entrance with red brick piers, the property offers off-street parking and a small lawned garden to the front. Internally, the property offers bright and spacious living accommodation extending to a generous footprint.
The entrance hall has tiled flooring and practical understairs storage. The front living room is warm and inviting with a feature bay window and gas fireplace, and flows seamlessly into the spacious kitchen/dining area via double doors. The kitchen itself is well-appointed with integrated appliances and opens out to the rear garden, making it ideal for family life and entertaining. A guest WC completes the ground floor accommodation.
Upstairs, there are three well-proportioned bedrooms, including a master bedroom with en suite and two further bedrooms, all featuring solid timber flooring. A family bathroom with bath wc and whb completes the first floor accommodation.
Externally, the property boasts a notably large and private rear garden with a well-maintained lawn and a patio area accessed via sliding doors from the dining area. A large block-built shed, fully plumbed for laundry use, adds further functionality. A decorative stone-finished side area provides additional outdoor space and is enclosed by a high boundary wall.
The house is connected to all mains services, has zoned gas-fired central heating, and is fitted with a security alarm system.
Situated on the Waterford road and close to Kilkenny city centre.
Accommodation
Entrance Hall (5.91 x 17.06 ft) (1.80 x 5.20 m)
Accessed via a solid timber front door with a glazed side panel, the entrance hall is finished with a tiled floor and provides a welcoming introduction to the property. It includes understairs storage and access to the guest WC.
Living Room (11.48 x 16.73 ft) (3.50 x 5.10 m)
Located to the front of the house, this bright and well-proportioned room features a bay window overlooking the front garden. It includes a gas fireplace with gas burner discreetly located behind the fire unit. The room also houses the heating timer and controls for zoned heating. Double doors open into the kitchen/dining area, offering an easy flow between living spaces.
Kitchen/Dining Area (12.14 x 17.72 ft) (3.70 x 5.40 m)
A generously sized and well-designed kitchen/dining space with a tiled floor and coordinating tiled splashback. The L-shaped kitchen is fitted with ample floor and wall units and includes integrated appliances such as a Belling oven, Zanussi four-ring gas hob, and Whirlpool dishwasher. A sliding door lead from the dining area directly out to the patio and rear garden.
WC (2.62 x 4.59 ft) (0.80 x 1.40 m)
Situated under the stairs, the ground floor WC comprises a toilet and wash hand basin and is finished with tiled flooring.
Bedroom 1 (10.17 x 14.11 ft) (3.10 x 4.30 m)
A spacious double bedroom positioned to the rear of the house, featuring a solid timber floor and two-door built-in wardrobe. The room includes an en suite bathroom.
En-suite (5.91 x 6.56 ft) (1.80 x 2.00 m)
Finished with tiled walls and flooring, the en suite comprises a toilet, wash hand basin, and a separate shower unit fitted with a Triton T90S electric shower.
Bedroom 2 (8.86 x 12.14 ft) (2.70 x 3.70 m)
Positioned at the front of the property, this bright double room benefits from a bay window with built-in storage beneath. The room includes a solid timber floor and a two-door built-in wardrobe.
Bedroom 3 (8.53 x 8.86 ft) (2.60 x 2.70 m)
A good-sized single bedroom located to the front, finished with a solid timber floor and a front-facing window.
Bathroom (6.56 x 6.89 ft) (2.00 x 2.10 m)
The family bathroom features a tiled floor and tiling around the bath area. It includes a toilet, wash hand basin, bathtub, and a side window providing natural light and ventilation.
Shed (8.20 x 13.78 ft) (2.50 x 4.20 m)
A substantial and well-maintained shed with plumbing for both a washing machine and a dryer. It has a window to the side and a half-glazed door providing natural light and easy access.
Inclusions
Integrated appliances.
Outside
Car park space and lawn area to the front. At the rear, there is a very large garden with high block wall to the right hand side. Extra area to the right of the property and a large block-buit shed which is plumbed. Large private lawn area with pation.
Services
GFCH
Mains Services
Features
- Wonderful location
- Within walking distance of the city center.
- Close to Schools and supermarkets.
- Super garden with patio area and block built shed.
- Excellent condition throughout.
- Spacious layout.
- Two double bedrooms and one single
- Mains services.
- Private parking.
- Timber floors
Neighbourhood
46 Hollybank Lawn, Clongowen, Kilkenny, Co. Kilkenny, R95 E1W6,
Robbie Grace
