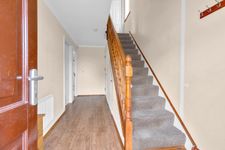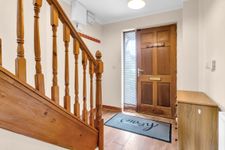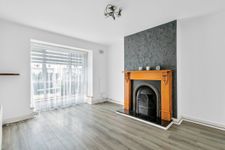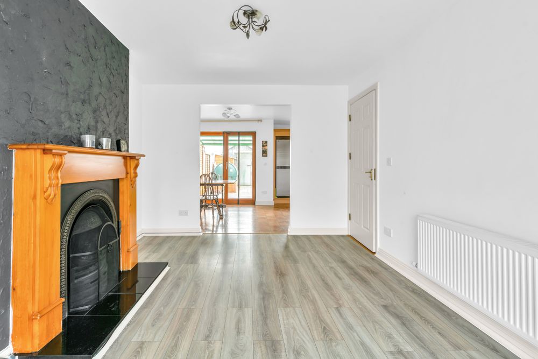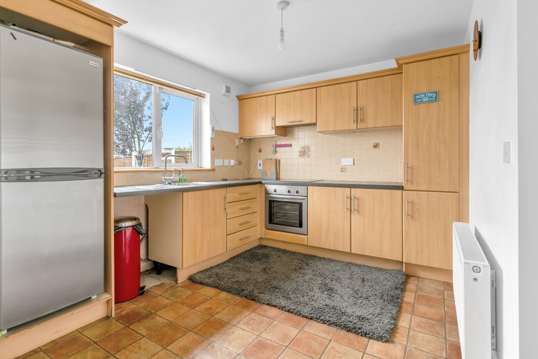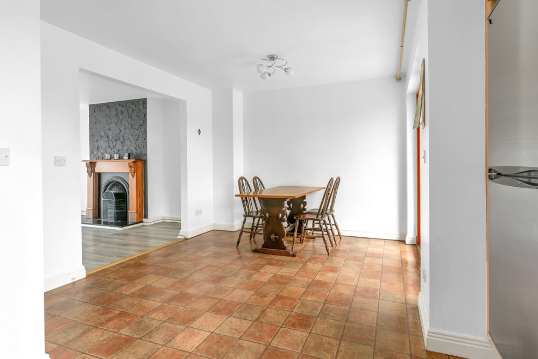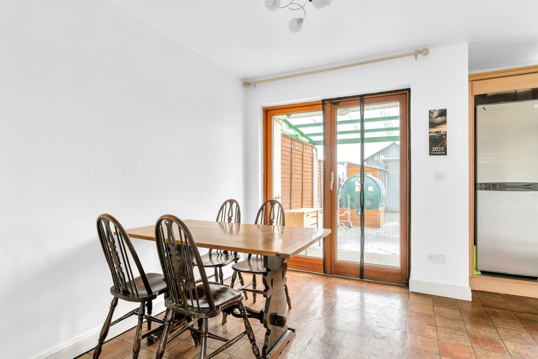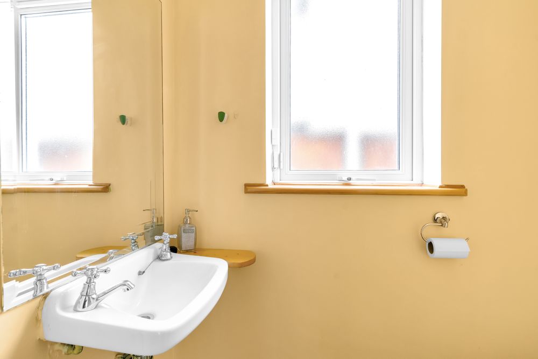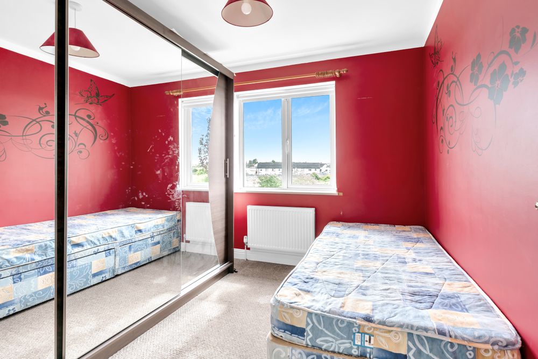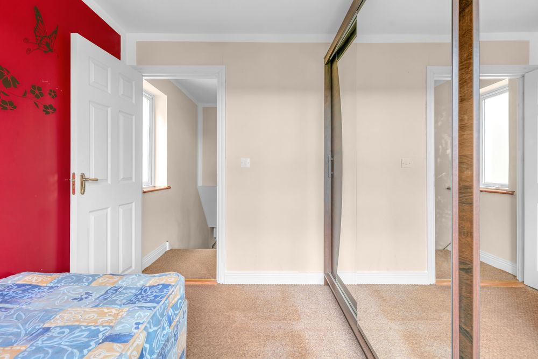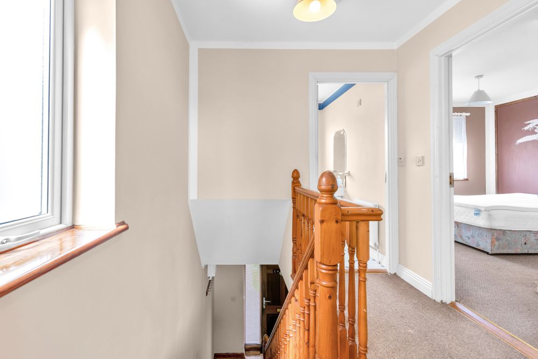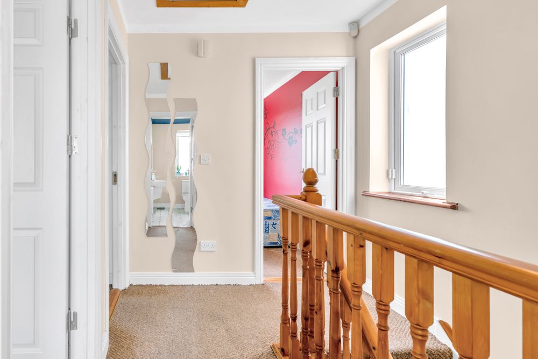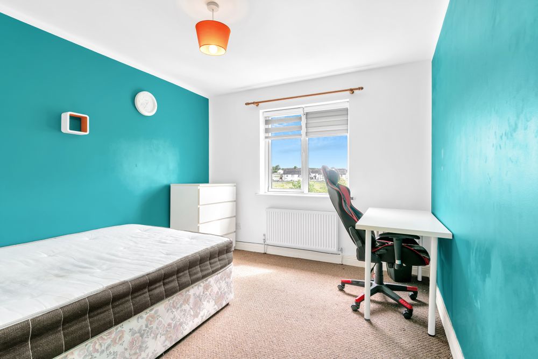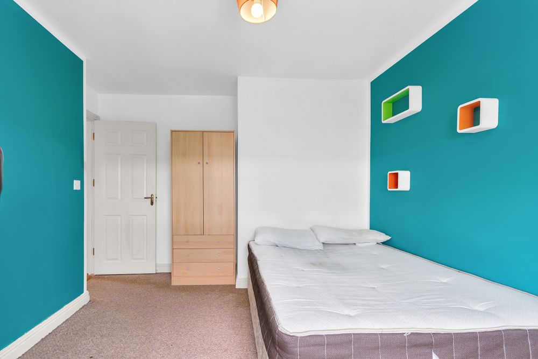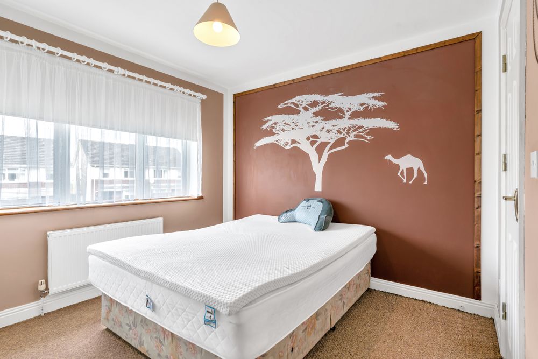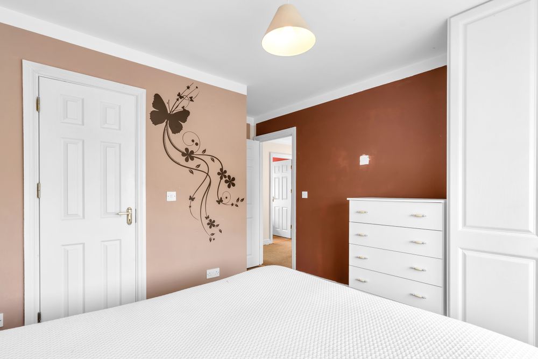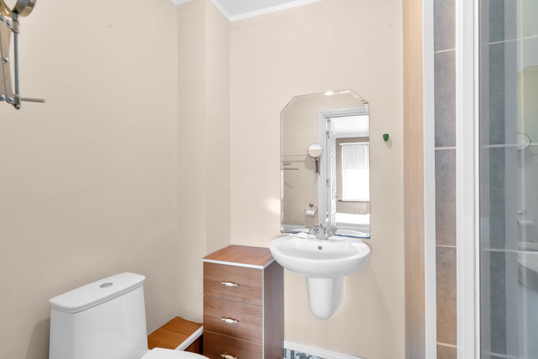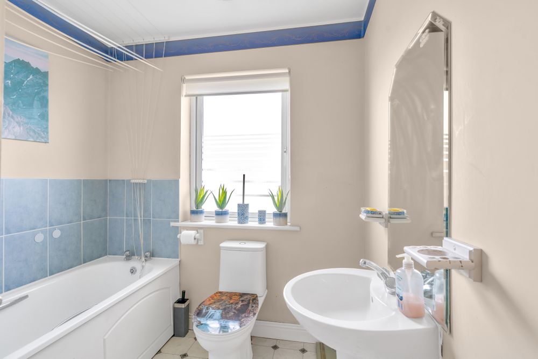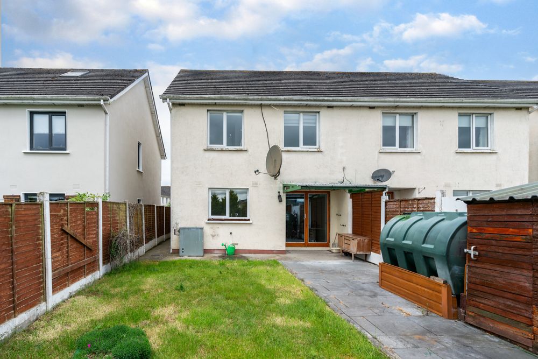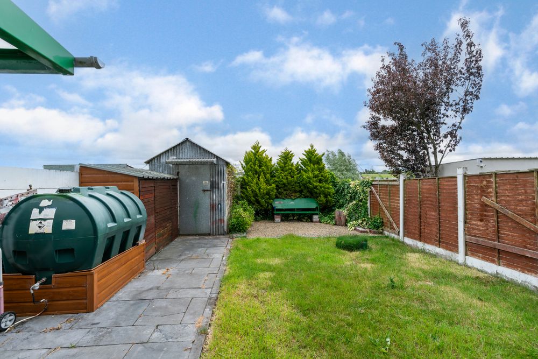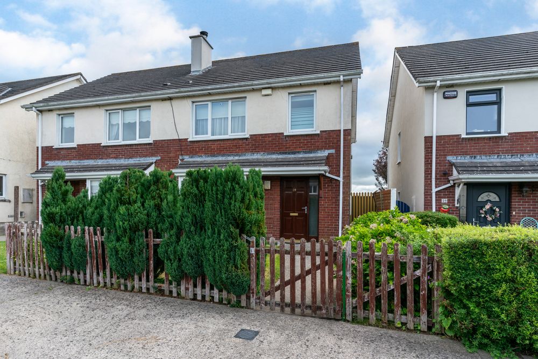28 The Crescent, Ashfield, Muine Bheag, Co. Carlow, R21 T322

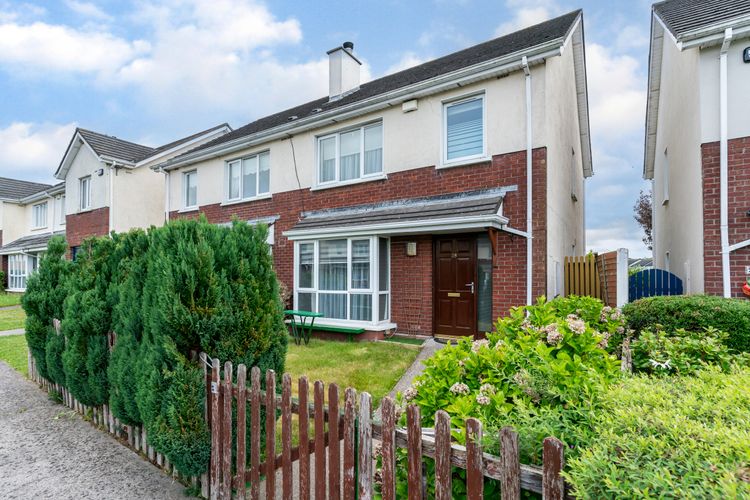
Floor Area
895 Sq.ft / 83.15 Sq.mBed(s)
3Bathroom(s)
3BER Number
118432459Energy PI
181.39Details
No. 28 The Crescent is a most attractive 3 bedroom semi-detached residence situated in a quiet cul-de-sac of homes, in the popular Ashfield development. Located just off the Royal Oak Road on the outskirts of Bagenalstown, this fine family home is convenient to the town centre and only a short stroll from local supermarket and school. The residence is well presented throughout with comfortable living accommodation extending to c. 895 sq.ft. Accommodation comprises: Reception Hall, Sitting Room, Kitchen/Dining, Guest w.c., 3 Bedrooms (master ensuite), Bathroom.
Located on the outskirts of Bagenalstown, off the Royal Oak Road.
Accommodation
Reception Hall (7.22 x 17.59 ft) (2.20 x 5.36 m)
with laminate flooring.
Sitting Room (10.76 x 14.40 ft) (3.28 x 4.39 m)
with bay window, open fireplace and laminate wood flooring.
Kitchen/Dining Room (10.63 x 16.44 ft) (3.24 x 5.01 m)
with fitted low and eye level units and hob & oven. Tiling around work counter. Linoleum flooring.
Guest WC (2.53 x 5.81 ft) (0.77 x 1.77 m)
with w.c. and w.h.b. Laminate flooring.
Landing
Carpet to stairs and landing. Airing cupboard. Stira stairs to attic.
Bedroom 1 (8.14 x 9.78 ft) (2.48 x 2.98 m)
with carpet fitted.
Bedroom 2 (9.68 x 10.70 ft) (2.95 x 3.26 m)
Master with fitted wardrobe. Carpet fitted. Ensuite.
En-suite (5.35 x 8.30 ft) (1.63 x 2.53 m)
with w.c., w.h.b. & shower. Tiling to shower cubicle. Mirror over w.h.b.
Bedroom 3 (9.88 x 13.22 ft) (3.01 x 4.03 m)
with carpet fitted.
Bathroom (6.99 x 7.84 ft) (2.13 x 2.39 m)
with w.c., w.h.b. & bath. Tiling around bath, linoleum flooring.
Outside
Parking to front.
Gardens to front and rear.
Steel shed to rear.
Side entrance.
Services
All Mains
OFCH
Features
- Electricity
- Parking
- Sewerage
Neighbourhood
28 The Crescent, Ashfield, Muine Bheag, Co. Carlow, R21 T322,
Thomas Byrne



