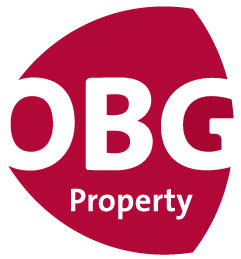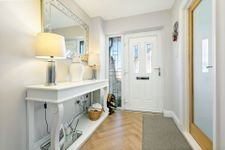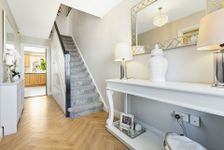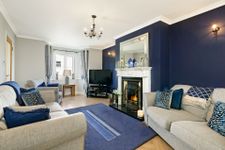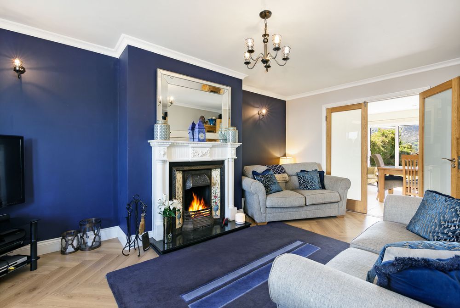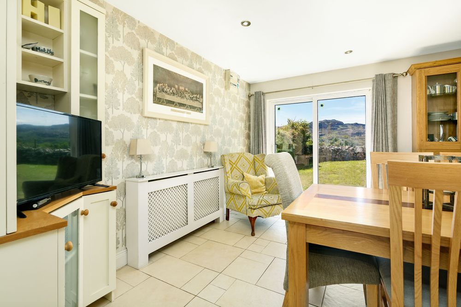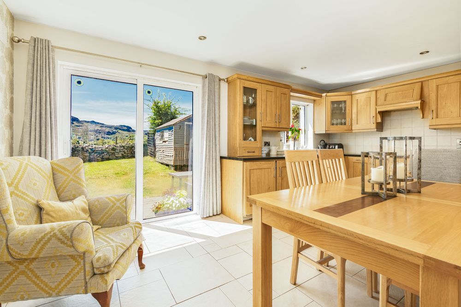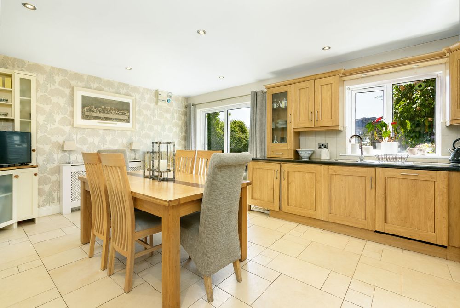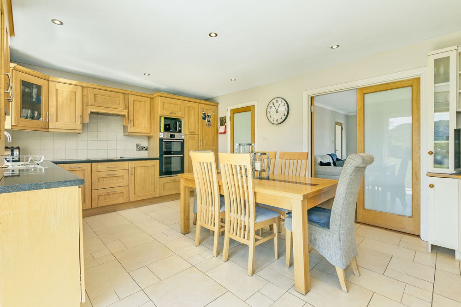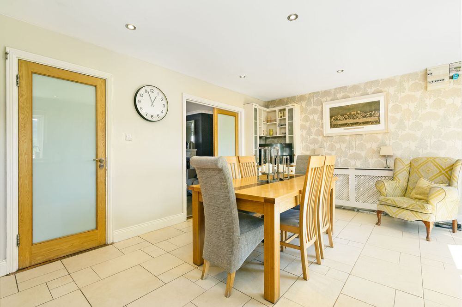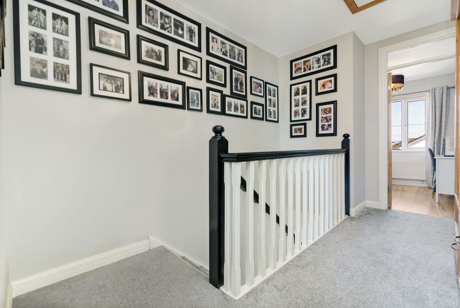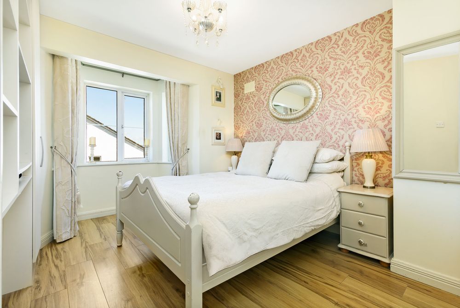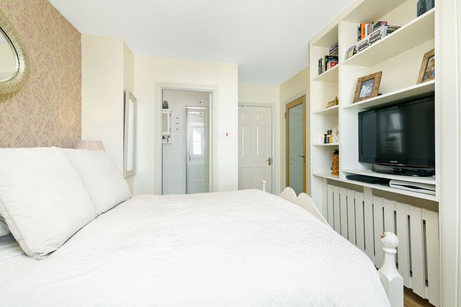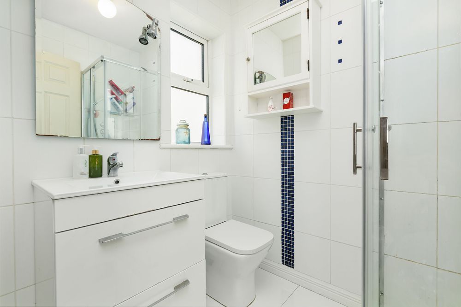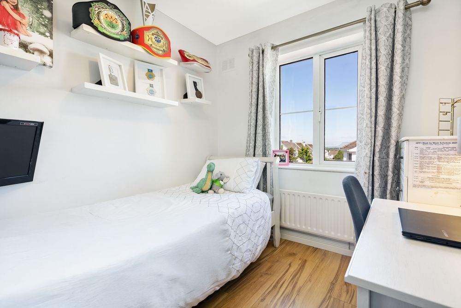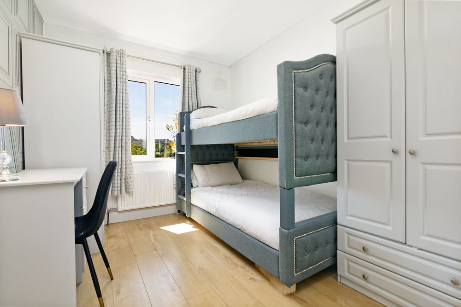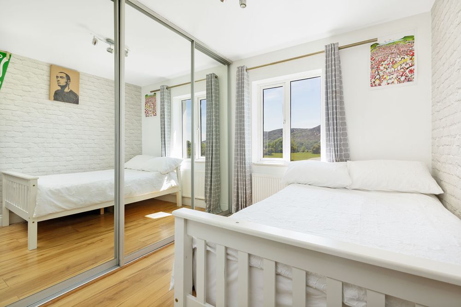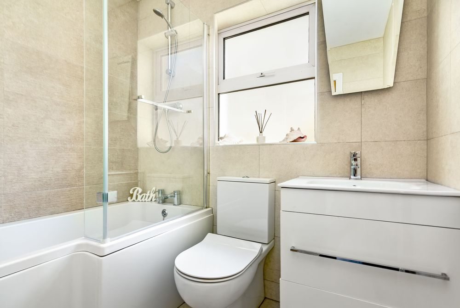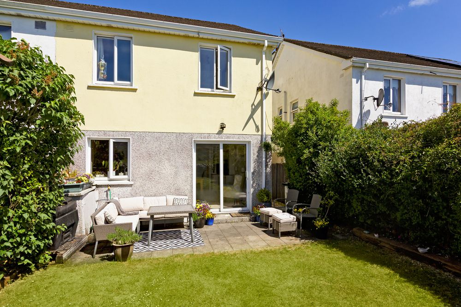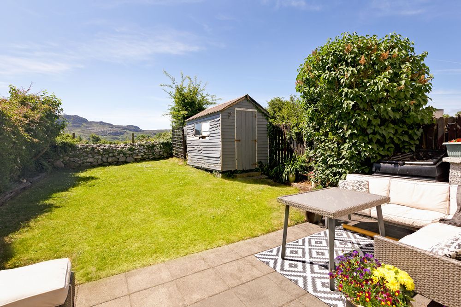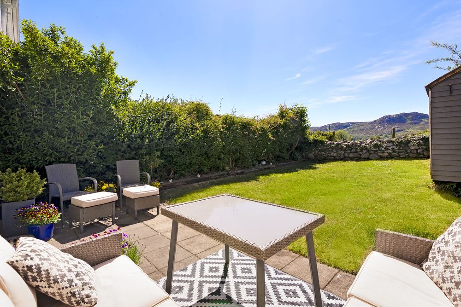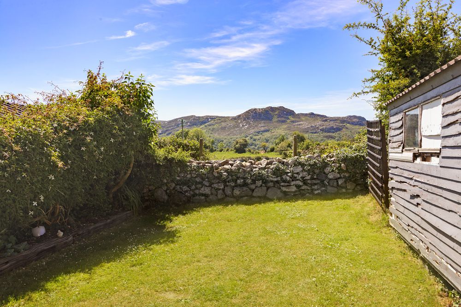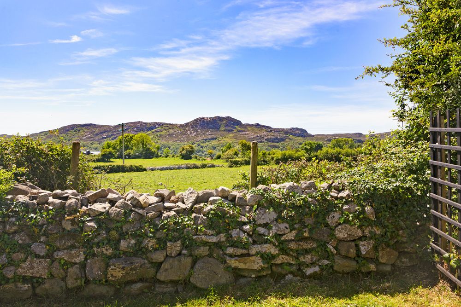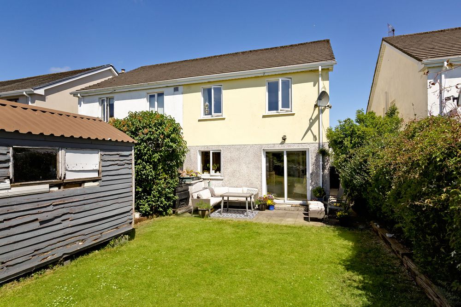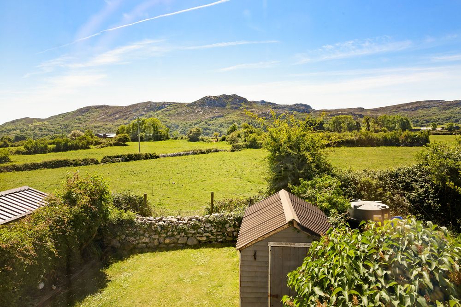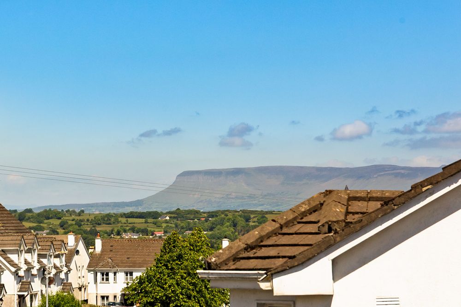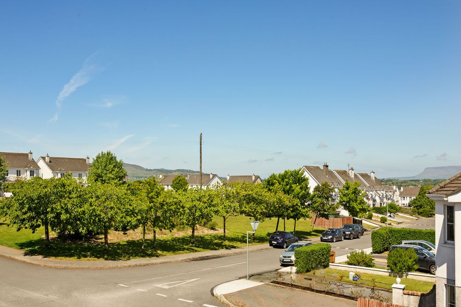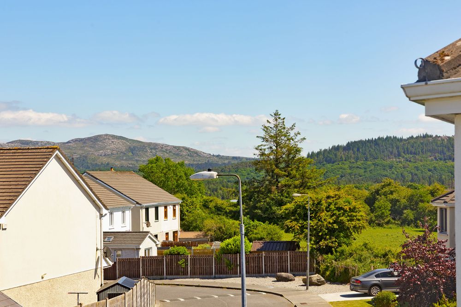75 Cloondara, Ballisodare, Co. Sligo, F91 H6K5

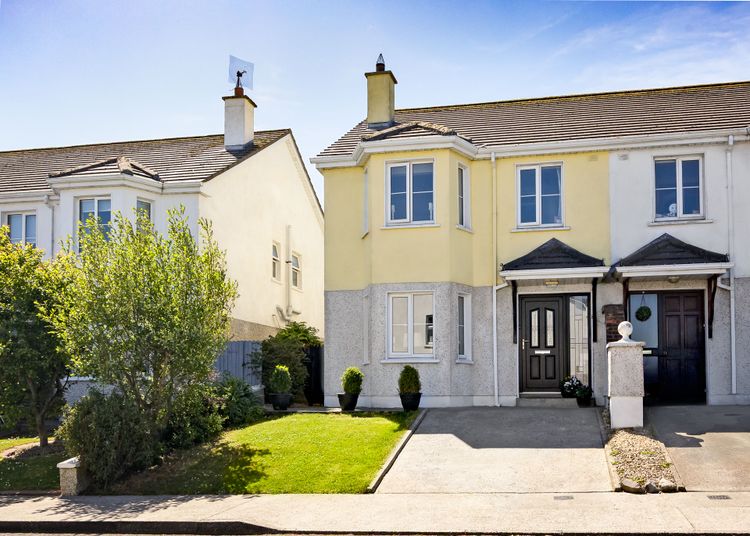
Floor Area
1199 Sq.ft / 111.36 Sq.mBed(s)
4Bathroom(s)
2Details
Oates Breheny Group presents this well presented 4-bedroom semi-detached home situated in the well-established Cloondara development, offering spacious living in a peaceful residential setting. Just a short walk from the thriving village of Ballisodare. This home provides easy access to a host of local amenities including a leisure centre, shops, beauty salons, cafes, restaurants, bars, and close walking distance to the primary and secondary school—making it a perfect fit for families or professionals alike. Inside, the property features a welcoming living room with a bay window and cozy open fire. The bright kitchen and dining area is ideal for both everyday living and entertaining, with double doors leading out to a private rear patio and garden, perfect for play and hosting.. Upstairs, you’ll find four bedrooms, including a master bedroom with its own ensuite. Outside, the home benefits from off-street parking, a front lawn, and an enclosed rear garden with a patio, grass area, wooden shed, and beautiful views over the surrounding countryside. To arrange a viewing, contact Oates Breheny Group on 071-9140404.
Accommodation
Entrance Hall (6.23 x 18.70 ft) (1.90 x 5.70 m)
Herringbone wood flooring. Storage under stairs. Carpet on stairs. Glass panel doors to living room and kitchen.
Living Room (19.36 x 12.14 ft) (5.90 x 3.70 m)
Bay window. Herringbone wood floor. Open fireplace. Double doors to kitchen/ dining room.
Kitchen/Dining Room (18.37 x 14.11 ft) (5.60 x 4.30 m)
Tiled floor and splashback. Fitted kitchen with integrated cooker. Double patio doors to rear of property. Recess lighting.
Landing (0.00 x 28.74 ft) ( x 8.76 m)
Carpet flooring. Painted wood staircase. Stira.
Bedroom 1 (18.37 x 10.50 ft) (5.60 x 3.20 m)
Wooden floor. Bay window. Built in wardrobe. Built in shelving unit.
En-suite (6.23 x 5.58 ft) (1.90 x 1.70 m)
Tiled floor to ceiling. WC, WHB and showe.
Bedroom 2 (8.20 x 8.86 ft) (2.50 x 2.70 m)
Wooden floor.
Bedroom 3 (7.87 x 11.15 ft) (2.40 x 3.40 m)
Wooden floor. Slide robes.
Bedroom 4 (9.84 x 8.86 ft) (3.00 x 2.70 m)
Wooden floor.
Bathroom (7.55 x 5.91 ft) (2.30 x 1.80 m)
Tiled floor to ceiling. WC, WHB and bath with shower.
Features
- Open solid fuel fire.
- Central heating.
- Double glazed windows.
- Stira to attic.
- South facing rear garden.
- Beautiful country views from back rooms and garden.
- Private off street parking.
- Within walking distance of a supervalu, pharmacy, leisure centre, bar, café’s, restaurants and a primary and secondary school – all in the village of Ballisodare.
Neighbourhood
75 Cloondara, Ballisodare, Co. Sligo, F91 H6K5 ,
Tommy Breheny

