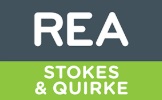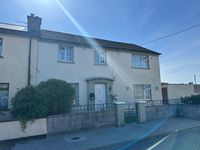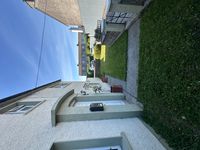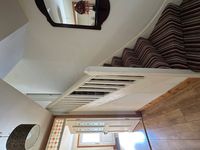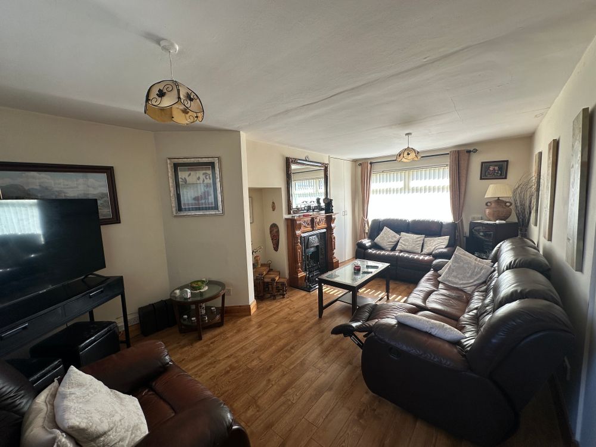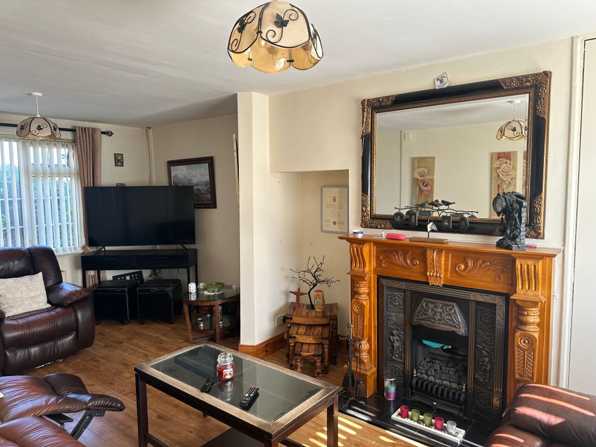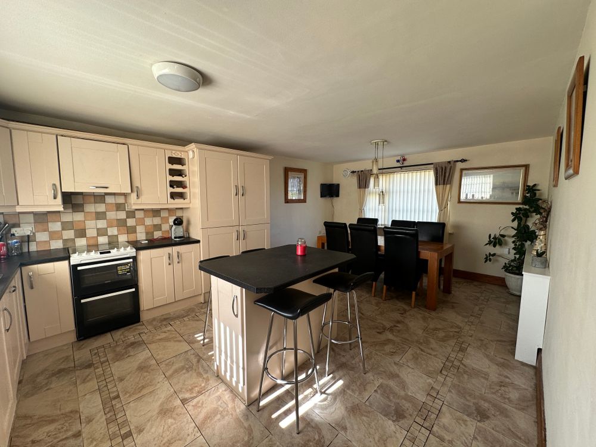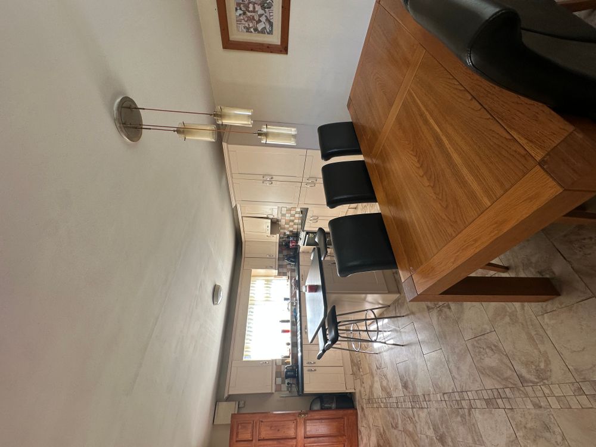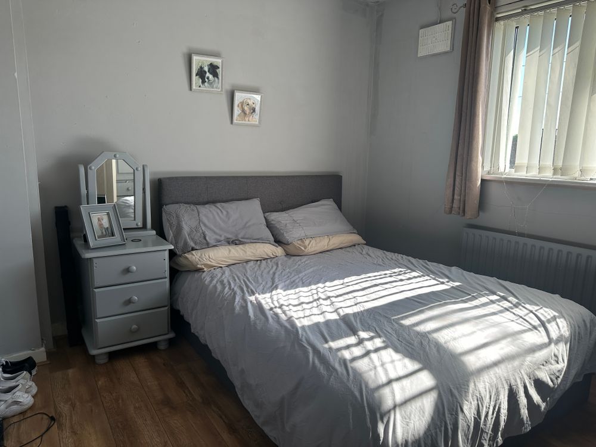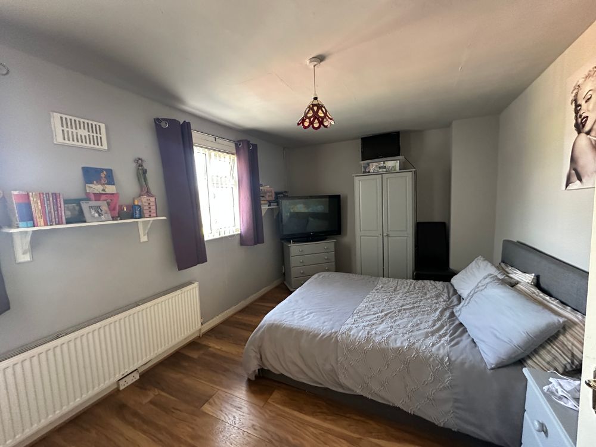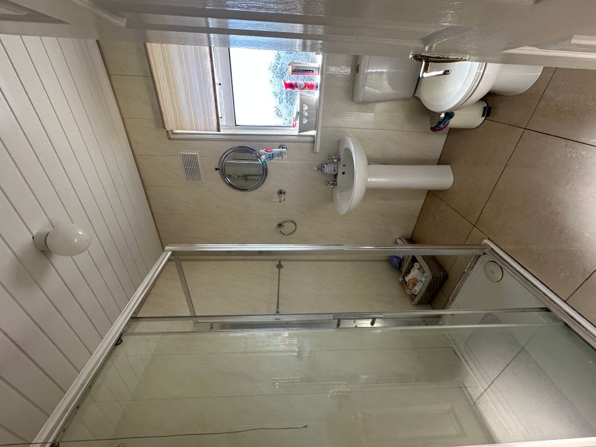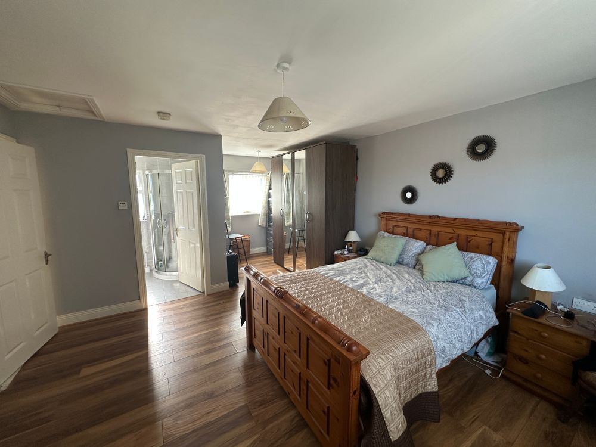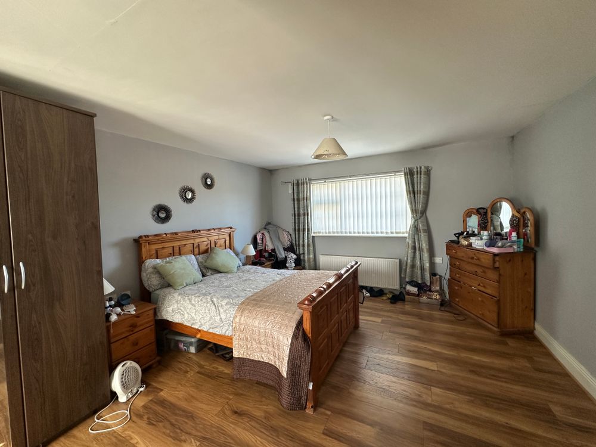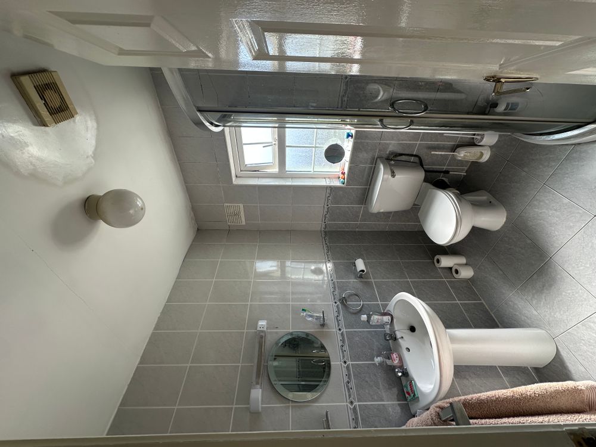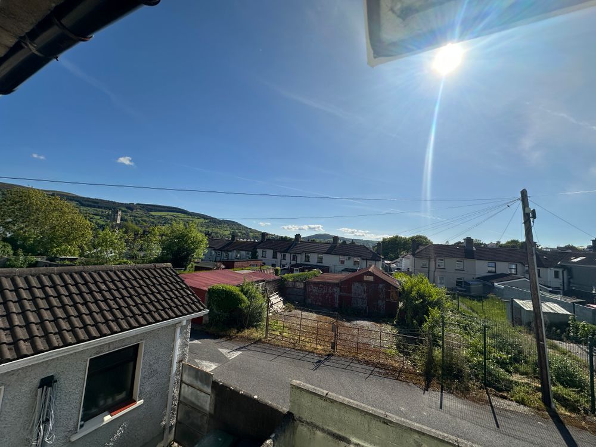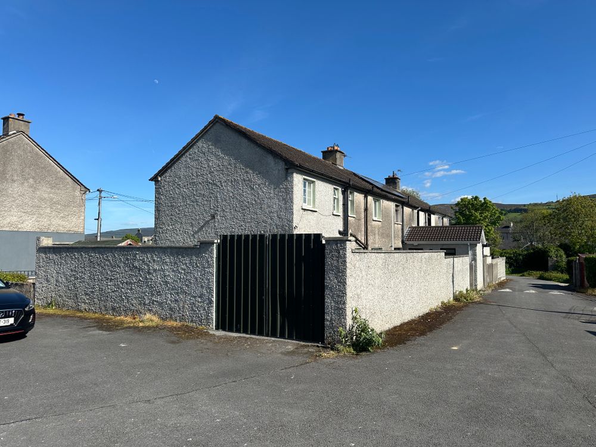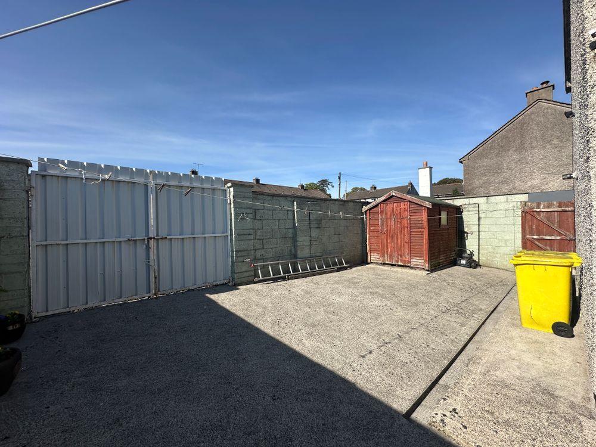14 Pearse Park, Clonmel, Co. Tipperary, E91 XF10

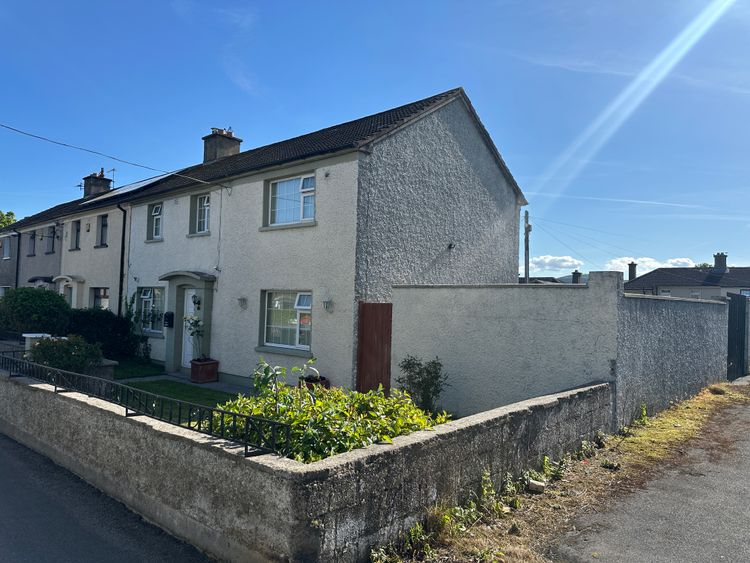
Floor Area
1270 Sq.ft / 118 Sq.mBed(s)
3Bathroom(s)
2BER Number
103238366Details
Well presented 3 bed extended property with vehicular access to rear
REA Stokes and Quirke are delighted to bring to the market this spacious extended 3 bedroom/2 bathroom residence centrally located at 14 Pearse Park. The property was extended historically with a two storey extension to rear. It has the benefit of vehicular access to rear with a large maintenance free back yard. Early viewing is recommended.
E91-XF10
Accommodation
Hallway
Laminate floor. Built in wardrobe off hallway
Sitting Room (19.69 x 11.81 ft) (6.00 x 3.60 m)
Dual aspect windows, timber surround fireplace with Gas insert, hot press there off,
Kitchen/Dining Room (19.69 x 12.96 ft) (6.00 x 3.95 m)
Built in units at eye and floor level, tiled splashback, electric oven and hob with extractor. Plumbed for dishwasher, tiled floor. Dual aspect windows with door to maintenance free concrete back yard with vehicular access.
First Floor
Carpeted staircase and landing
Bedroom 1 (14.76 x 4.27 ft) (4.50 x 1.30 m)
Facing front, laminate floor
Bedroom 2 (9.71 x 11.48 ft) (2.96 x 3.50 m)
Facing rear, laminate floor
Bathroom (6.50 x 5.58 ft) (1.98 x 1.70 m)
Wall to ceiling tiled, Wc, whb, electric shower
Bedroom 3 (19.69 x 12.99 ft) (6.00 x 3.96 m)
Large bedroom with dual aspect windows, laminate flooring, Ensuite thereoff,
En-suite (6.46 x 5.74 ft) (1.97 x 1.75 m)
Wall to ceiling tiled, wc, whb, corner pumped shower with heated towel rail
Outside
Detached timber shed
Features
- Spacious 3 bed residence in very good decorative order
- Within walking distance to the town centre
- Large maintenance free yard to rear with vehicular access
Neighbourhood
14 Pearse Park, Clonmel, Co. Tipperary, E91 XF10,
John Stokes
