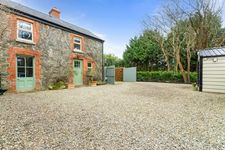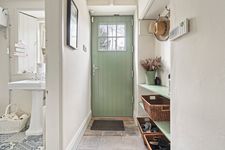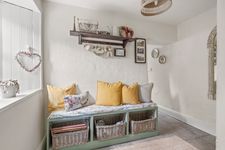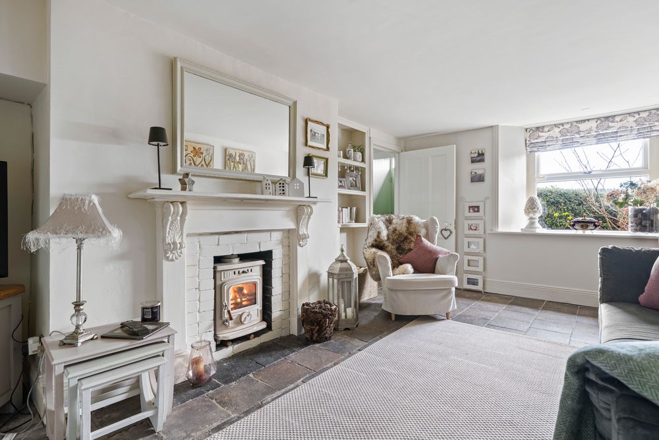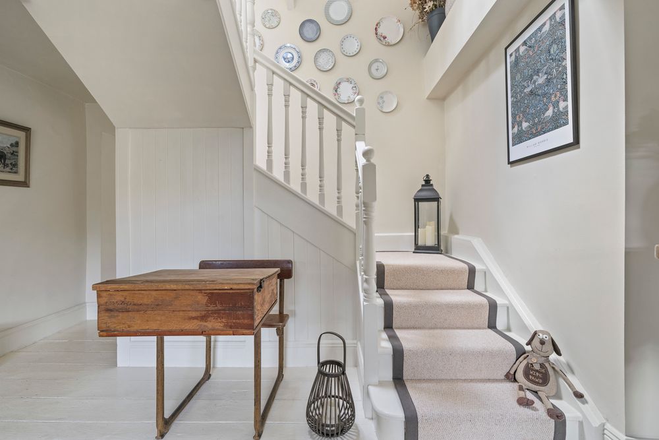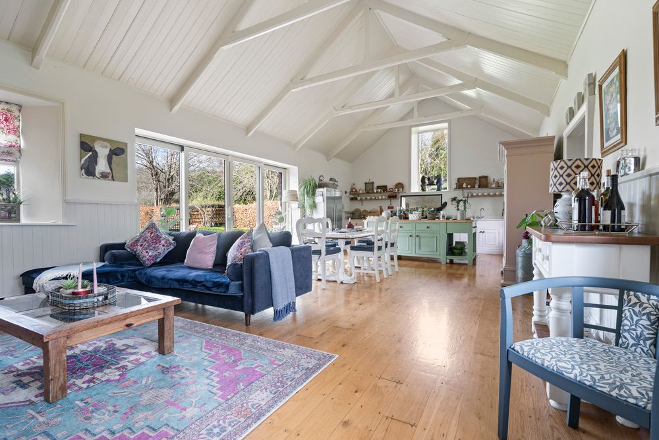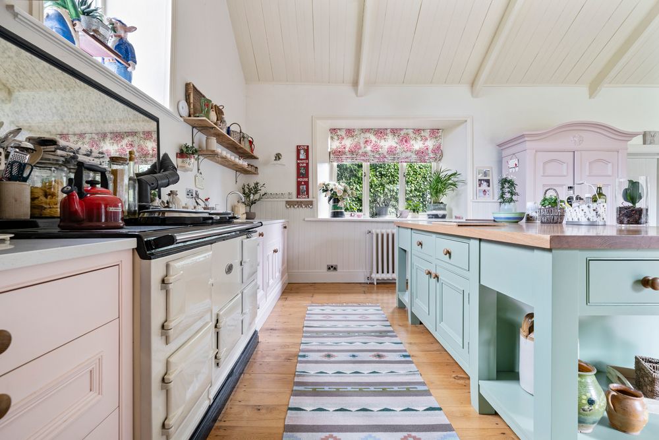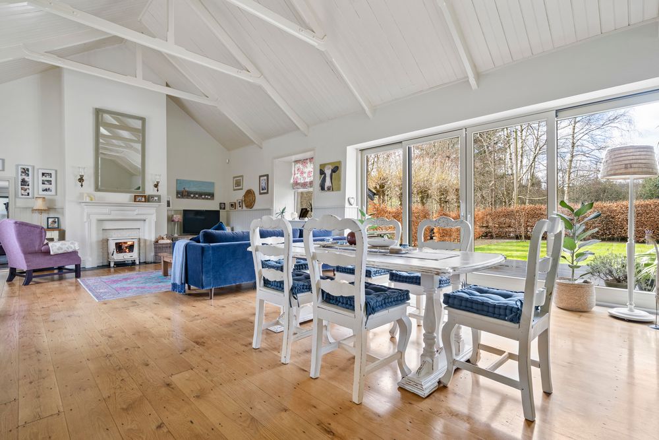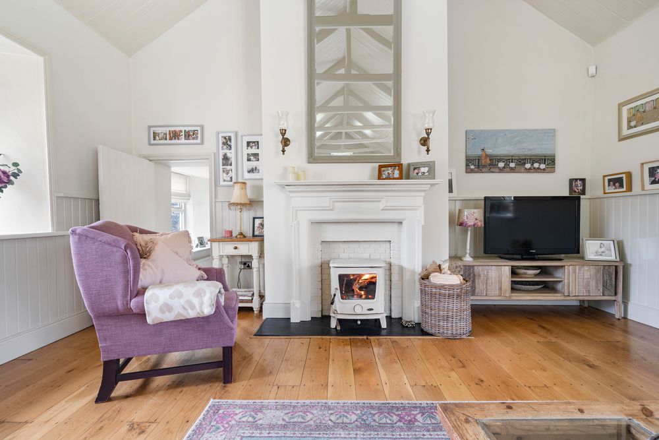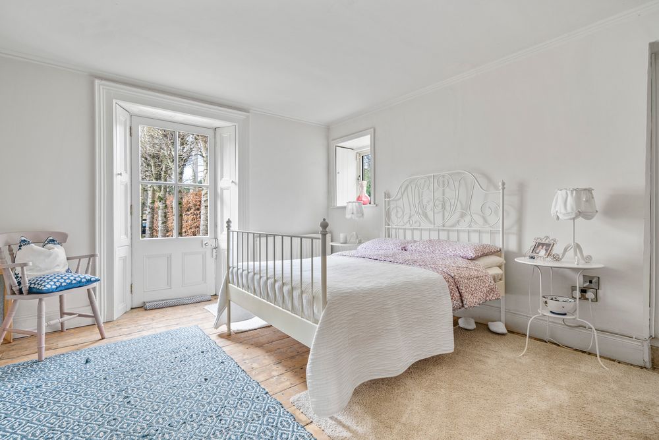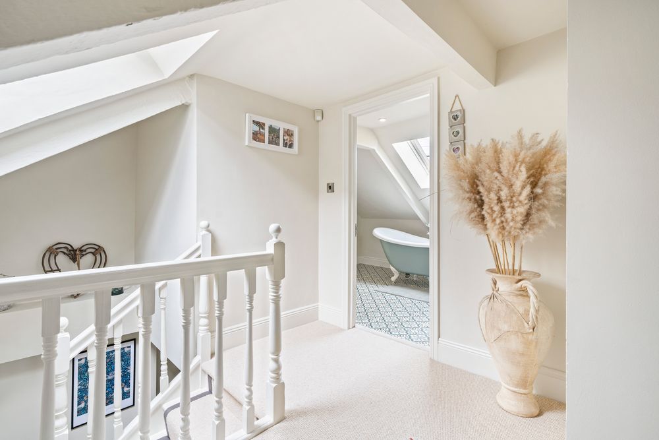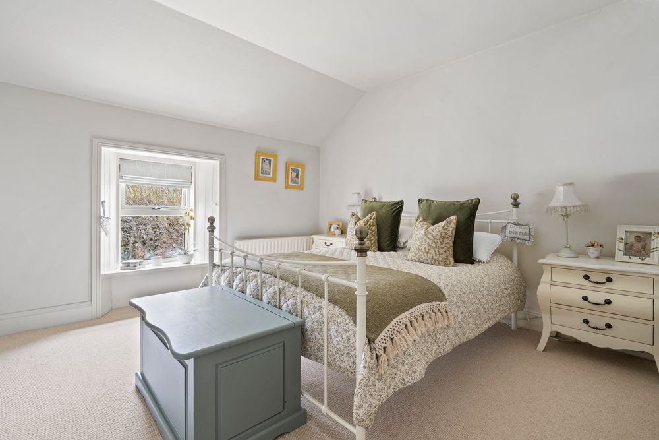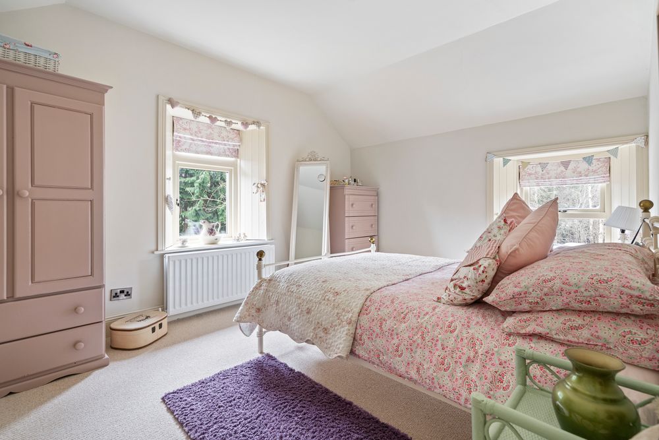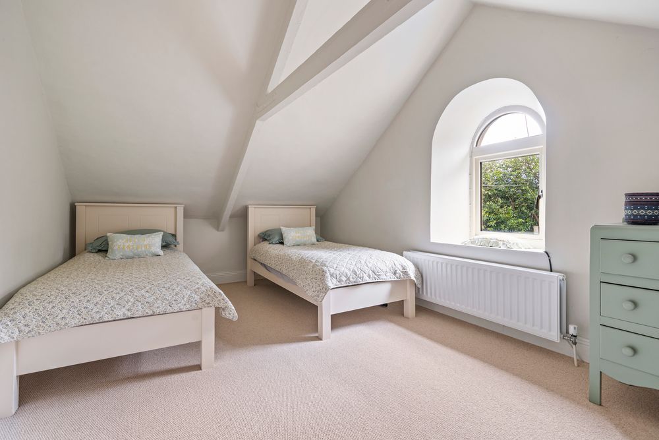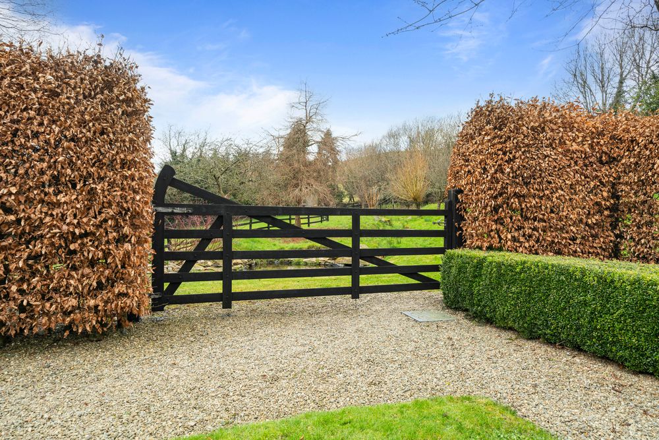Old School House, Castlemacadam, Avoca, Co. Wicklow, Y14 KW40

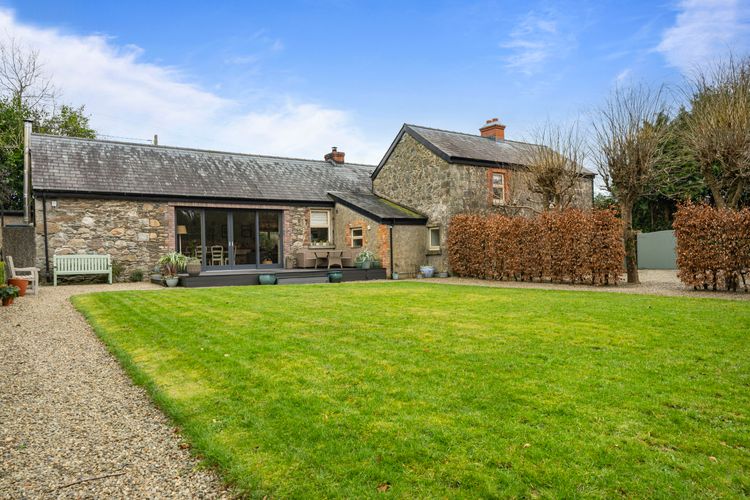
Floor Area
2443 Sq.ft / 227 Sq.mBed(s)
4Bathroom(s)
3Details
4 bedroom family home c.227sq.m.
McDonnell Properties are delighted to present the “Old School House” a property steeped in history, formerly the Castlemacadam National School. This enchanting granite stone built 4 bedroom family home c.227sq.m. sits on approx. 1.65 acres of well-maintained south facing gardens and large paddock area. Nestled in the Vale of Avoca, this home comes to the market in pristine condition throughout and has been lovingly maintained and fondly preserved by the current owner. Hidden from the road behind electric gates, this beautiful natural light filled property has many original features and has a fabulous Kitchen Diner Lounge with glazed floor to ceiling sliding doors opening up on to the sunny deck that has to be seen to be fully appreciated.
Located on the southwest side of the picturesque village of Avoca, the original birthplace of Avoca Handweavers, with bars and restaurants, and Kilmagig Forest Park are all within walking distance of the “Old School House.” Schools, hotels and local amenities are all within a short distance. Powerscourt Hotel and Golf Club Resort, Brittas Bay Beach, National Botanic Gardens Kilmacurragh are within 10 - 20mins drive, and a 10min drive to Arklow for shopping. Dublin City Airport & Wicklow Town accessible via the M11 motorway. Previously owned by “Jackass” entertainer & actor Chris Pontius during the early 2000’s where many wild parties were reported. This property is a rare find and must be viewed to be fully appreciated. Viewing by appointment.
Situated within the picturesque village of Avoca, the “Old School House” is an example of elegance, history and luxury living. With many original features; flagstone floors, fireplaces and original doors, to name a few, this property is sure to impress. Hidden from the road the home is reached by way of private graveled entrance and electric gates. There are south facing gardens with a large paddock of approx. 1.65 acres perfect for keeping horses or adding a gardeners poly tunnel. This magnificent home originally Castlemacadam National School has been converted to a generous 4 bedroom family home c.227sq. m. “Old School House” blends historic charm with modern amenities, spacious natural light with comfortable and luxurious living experiences.
On entering the property through the main entrance there is a boot room and guest bathroom. This hallway leads to a cool snug sitting room perfect for a reading room, library or family sitting room with original doors, window and flagstone flooring. Stepping into the hall, filled with natural light, a feature fireplace on your left and original wood floors, your eyes are drawn to the original school desk taking pride of place at the end of the stairs.
Stepping down into to the main suite; a large double room with views and own entrance to the gardens and a separate ensuite. To the right of the hall and what was originally the school room, is now an exquisite kitchen/dining/living area. The vaulted ceiling with exposed beams are sure to be the wow factor in this well-proportioned room. A feature window above the AGA in the kitchen at the end of the room with hardwood floors, bespoke handmade cabinetry with high quality granite worktops and a large kitchen island add warmth, comfort & style. Glazed double doors stretch along the south side of the room drawing your eyes to the sunny rear deck and garden. Off the kitchen there is a utility room, that used to be the original entrance porch to the school. Centred is the dining space, a large dining table for easily eight people and the Lounge has a solid fuel stove with feature fireplace and natural light from both sides.
Upstairs with newly fitted carpet floors, there are two well appointed double bedrooms with window seats overlooking the back garden and one twin room that could double as a home office if desired and a large family bathroom.
Accommodation
ENTRANCE: Main entrance, front door from parking area of what would have been the school masters home into hallway with original flagstone flooring, housing.
(2.03m x 2.5m)
BOOT ROOM: Passageway for storage.
(3.44m x 1.89m)
BATHROOM: WC with WHB and Bath with tiled floors.
(1.99m x 2.31m)
MAIN BEDROOM: Llarge double room with original wood floors, fitted wardrobes, views of the garden and own entrance door opening to back garden area.
(4.20m x 4.25m)
ENSUITE: Large walk-in shower, WHB, WC and heated towel rail fully tiled bathroom.
(3.3m x 1.9m)
SITTING ROOM: Original paving flooring with feature low ceilings and original doors, solid-fuel feature fireplace.A hideaway snug!!
(3.58m x 5.33m)
HALL (STAIRS): Beautiful original painted wood floorboards with feature fireplace and understairs storage.
(3.63m x 5.33m)
KITCHEN/LIVING ROOM: The fabulous c. 3m double glazed sliding door dominates this room. Large open plan bespoke handmade kitchen, a large kitchen island with plenty of cupboards & shelving, an oil fired AGA, a fitted under sink with top quality granite worktops. Beautiful picture window bringing enviable sunshine and warmth all day with hardwood flooring. Space for a large dining table to comfortably sit 8 people. The lounge area of the room contains a multi solid fuel burning stove. The room benefits from exposed original beams and natural light throughout.
(12.15m x 5.43m)
UTILITY ROOM: Previously the main entrance hall of the school room is used as the Utility room with sink and space for dryer and washing machine.
(2.14m x 1.84m)
UPSTAIRS LANDING: Original stairs with carpet flooring to upstairs landing.
(4.79m X 2.87m)
BEDROOM 2: Carpet flooring with fitted wardrobes and picture window with wooden bench seat to view garden.
(3.2m x 3.9m)
BEDROOM 3: Double room with wooden bench seat to view garden.
(3.18m x 5.33m)
BEDROOM 4: Twin room with carpet flooring. Sloping roof with exposed beam and arched feature window.
(3.18m x 4.25m)
From M11 Junction 19 Brittas Bay, 20 mins drive.
Via R752 from Rathnew & Wicklow Town, 25 min drive.
Accommodation
Outside
Outside there is parking for several cars, a secure separate alarmed steel shed with roller shutter door, south-facing gardens with decking and shaded pergola seating. A secure Paddock area with post and rail wooden fencing surround could offer further room to extend, subject to planning permission or space for a pony or polytunnel. A lovely low volume stream & pond runs between the paddock and the main garden.
Services
Septic tank, Mains water, fibre optic broadband, Oil fired central heating
Features
- Electricity
- Parking
- Water Common
- Heating
- Alarm
- Broadband
- Septic Tank
- Granite stone build
- Spacious accommodation of over 227 sq.m
- Natural Light throughout
- Original features
- Original exposed beams
- Well shrubbed garden with lawn area
- Paddock, south-facing deck & patio areas
- Bespoke handmade Kitchen with oil fired AGA
- Nestled in privacy in the Vale of Avoca
- Fully alarmed separate Garage
- Space to extend subject to planning permission
Neighbourhood
Old School House, Castlemacadam, Avoca, Co. Wicklow, Y14 KW40,
Richard McDonnell



