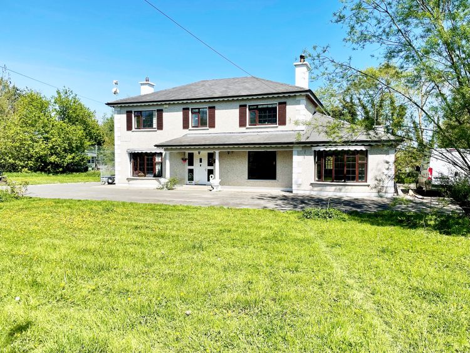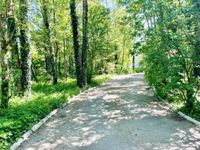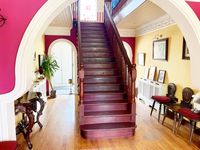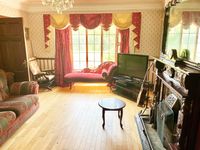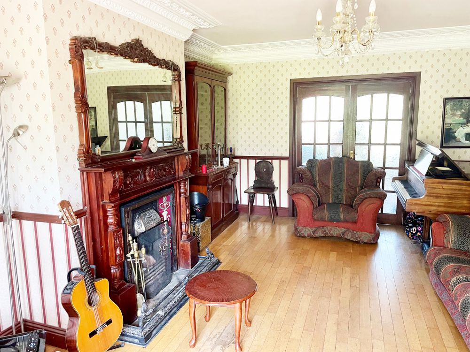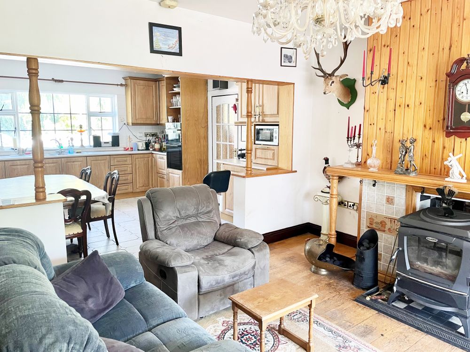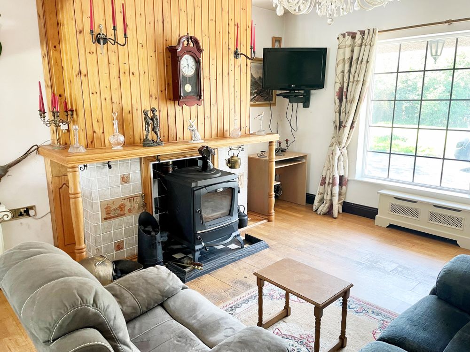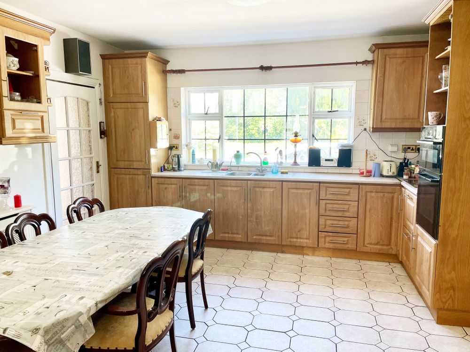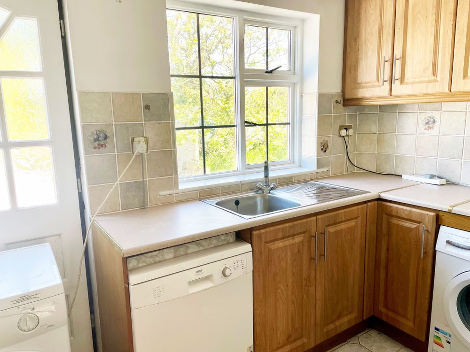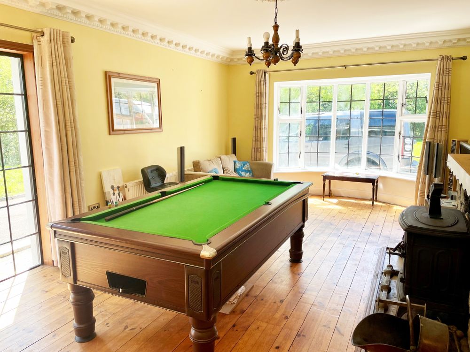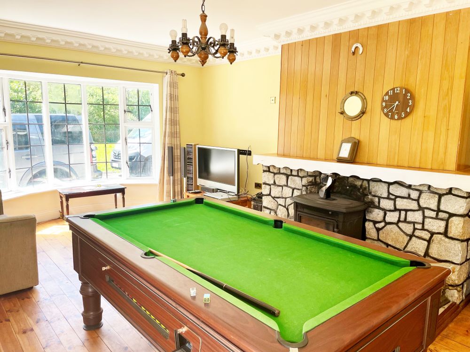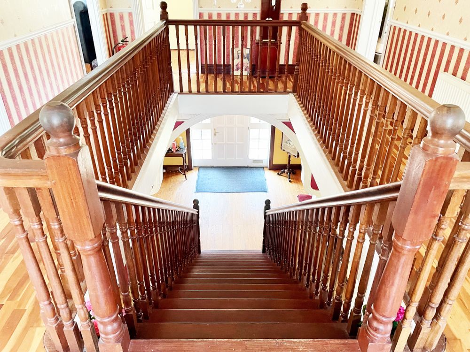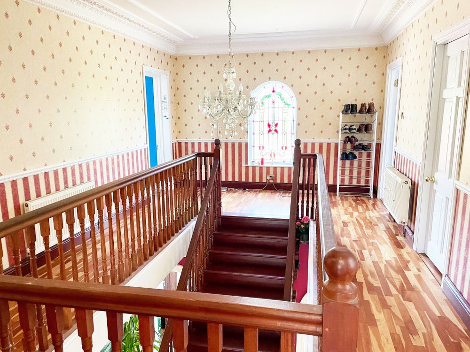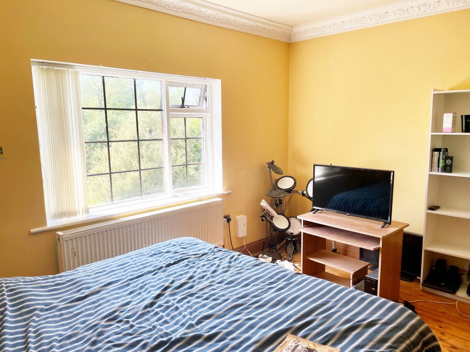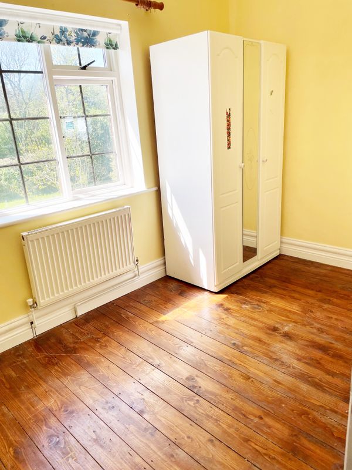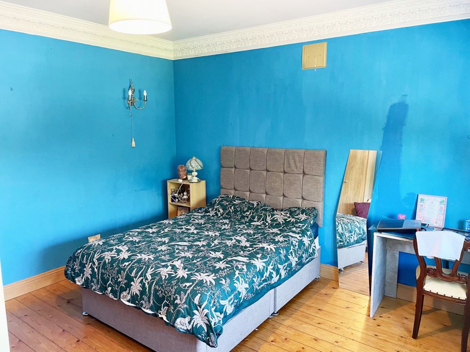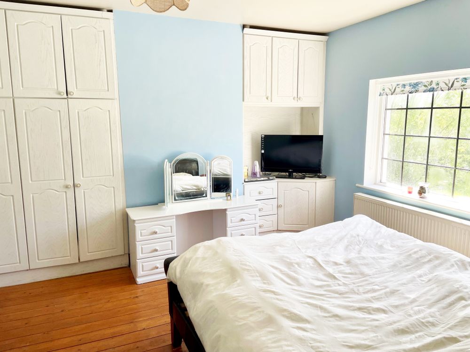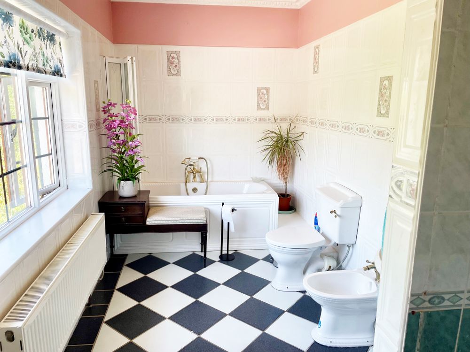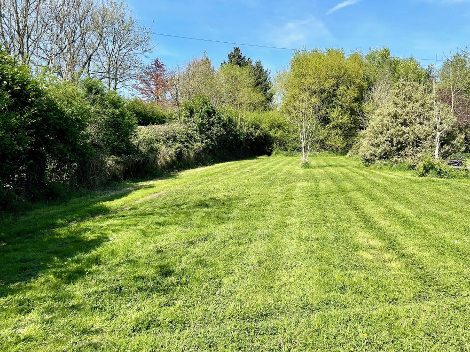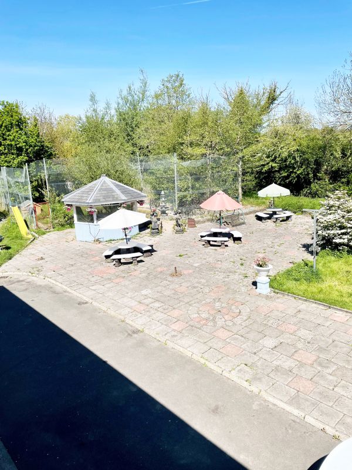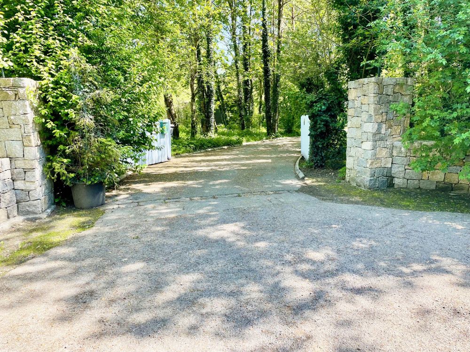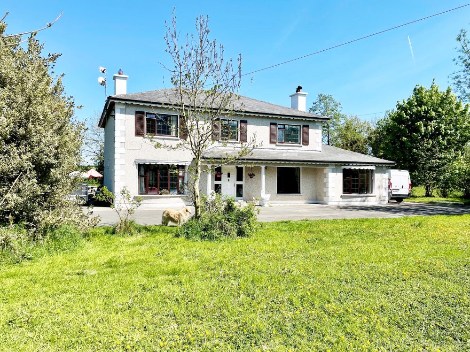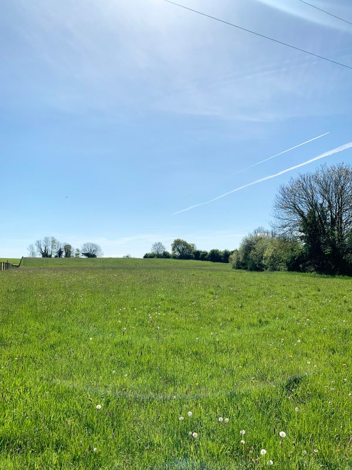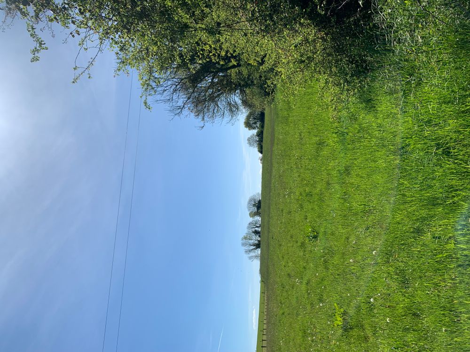Brookfield, Templemartin, Clara, Co. Kilkenny, R95 A8F8

Details
Brookfield is an impressive two storey detached residence set on c. 6.79 acres of private gardens (c. 1.83 ac) and agricultural lands (c. 4.96 ac) with separate access. Approached by a sweeping tarmac tree lined avenue this exceptional property blends generous interior living space with expansive mature gardens, making this the ideal home for a growing family. The entire dwelling is finished to a high standard and boasts well proportioned and light filled accommodation set over two floors, extending to c. 2816 sq.ft. On entry the reception hall is dominated by an impressive Mahogany staircase, the ground floor accommodation boasts three reception rooms including a welcoming sitting room and dining room, and an outstanding open plan kitchen/living room designed with modern units and featuring a cosy living area with solid fuel stove, a games room, utility and shower room complete accommodation at this level. Upstairs the gallery landing leads to the large family bathroom, and four well appointed bedrooms, with the master bedroom enjoying a fitted wardrobe and ensuite.
The gardens surrounding the property are a true highlight. Mature trees, lawns, and spacious patio seating areas offer privacy, tranquility and a picturesque setting year-round.
The configuration of the property allows for sale in 1 (The Entire) or 2 lots (House on c. 1.83 ac and c. 4.96 ac of agricultural lands).
Lot 1: The Entire - Guide Price: 650,000 (euro)
Lot 2: House on c. 1.83 Acre - Guide Price: 550,000 (euro)
Lot 3: C. 4.96 Acres of Agricultural Lands - Guide Price: 100,000 (euro)
Situated c. 4km from Kilkenny City (Cillin Hill Roundabout).
c. 1km Clare National School.
Accommodation
Reception Hall (11.84 x 21.98 ft) (3.61 x 6.70 m)
with coving to ceiling, Mahogany staircase, archway to rear hall. Solid red oak flooring.
Sitting Room (13.48 x 17.95 ft) (4.11 x 5.47 m)
with solid oak flooring, open fireplace with cast iron insert, double doors to dining room. bay window. Coving to ceiling.
Kitchen/Living (11.94 x 14.07 ft) (3.64 x 4.29 m)
Kitchen with fitted low and eye level units, breakfast counter, tiling to floor.
Living area c. 4.32m x 4.18m with solid fuel stove (fireplace surround), oak laminate flooring.
Dining Room (9.94 x 13.45 ft) (3.03 x 4.10 m)
with oak laminate flooring. Coving to ceiling. Patio doors to side garden.
Utility Room (9.91 x 10.93 ft) (3.02 x 3.33 m)
with fitted storage and sink unit, tiled floor. Plumbed for appliances.
Rear Hallway (6.10 x 11.94 ft) (1.86 x 3.64 m)
with cloak press and patio doors to rear.
Shower Room (5.25 x 6.23 ft) (1.60 x 1.90 m)
with w.c., w.h.b. & shower, tiling to floor.
Games Room (13.91 x 21.00 ft) (4.24 x 6.40 m)
with T&G wood flooring, solid fuel stove with stone surround.
Landing (11.94 x 21.23 ft) (3.64 x 6.47 m)
with airing cupboard, laminate cherrywood flooring. Coving to ceiling.
Bedroom 1 (13.45 x 13.45 ft) (4.10 x 4.10 m)
with T&G flooring.
Bedroom 2 (12.66 x 15.78 ft) (3.86 x 4.81 m)
Master with fitted wardrobe and ensuite. T&G wood flooing.
En-suite (4.89 x 10.01 ft) (1.49 x 3.05 m)
with w.c., w.h.b. and corner bath.
Bedroom 3 (6.59 x 6.63 ft) (2.01 x 2.02 m)
with T&G flooring. Coving to ceiling.
Bedroom 4 (13.45 x 14.40 ft) (4.10 x 4.39 m)
with T&G flooring.
Bathroom (6.66 x 14.11 ft) (2.03 x 4.30 m)
with w.c., w.h.b., bidet, bath and separate shower unit. Tiling to floor and walls.
Outside
The entire property extends to c. 6.7 acres - (c. 1.83 acres surrounding the residence of mature gardens, patio, driveway and forecourt parking with and additional c. 4.96 acres of agricultural lands all in grass).
Double gate entrance from the public road (wired for electric gates & lighting) with granite stone.
Sweeping tree lined tarmac driveway to forecourt parking.
Large patio area to rear.
Large secure dog run.
Water fountain feature.
Mature gardens in lawn with an array of trees and shrubs.
Chain link fence to boundary.
Bounded by stream at rear.
C. 4.96 acres of lands all in grass divided by stream to rear to residence, also accessed by separate access from the public road.
Services
Dual oil/solid fuel central heating.
Septic tank (Bord Ná Mona Percolation).
Private well.
Features
- Electricity
- Parking
- Heating
- WellWater
- Septic Tank
- Teak double glazed windows throughout.
- Solid red oak floor to reception hall.
- Mahogany staircase to gallery landing.
- Master bedroom with ensuite.
- Piped for internal hoover system.
Neighbourhood
Brookfield, Templemartin, Clara, Co. Kilkenny, R95 A8F8,
Thomas Byrne



