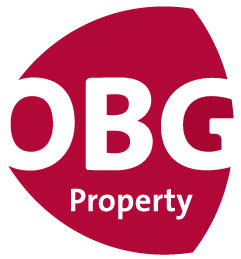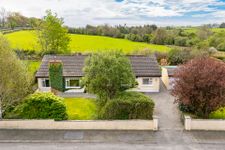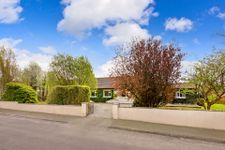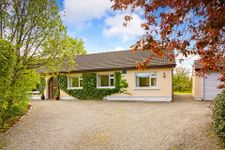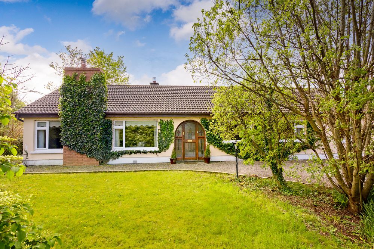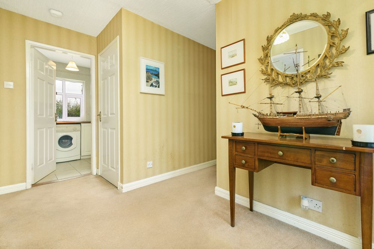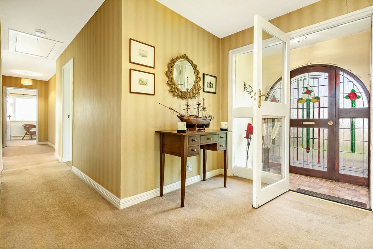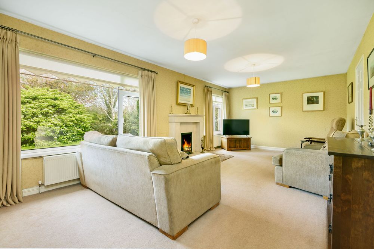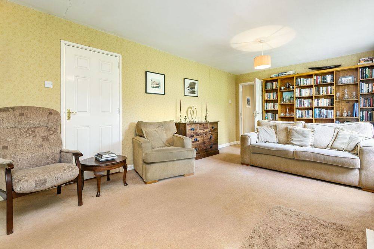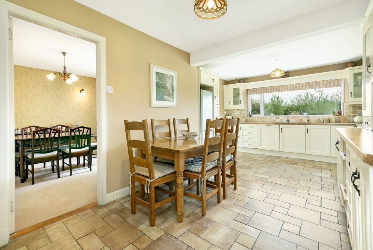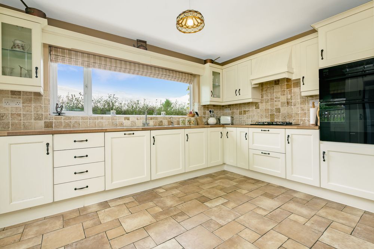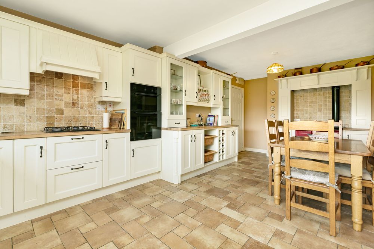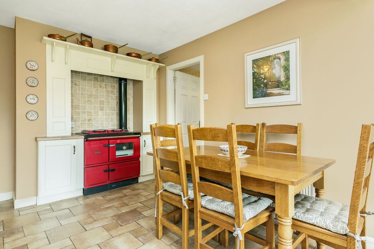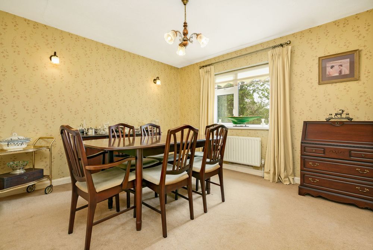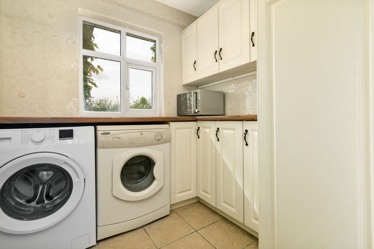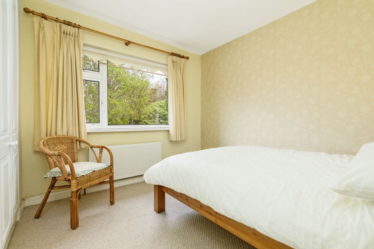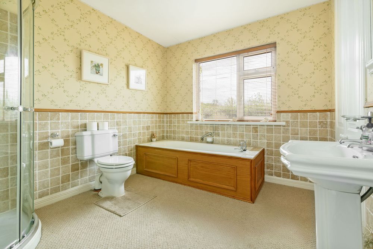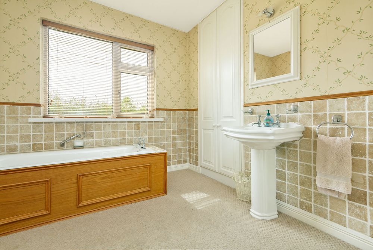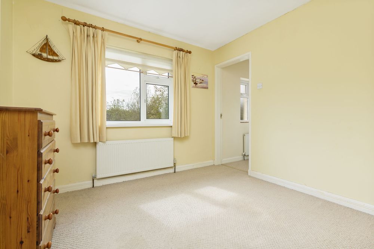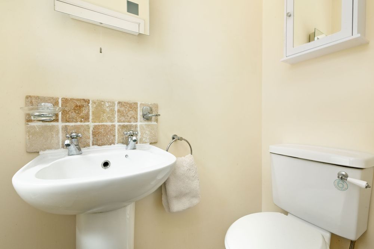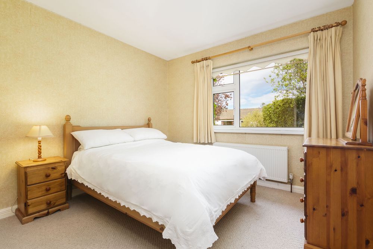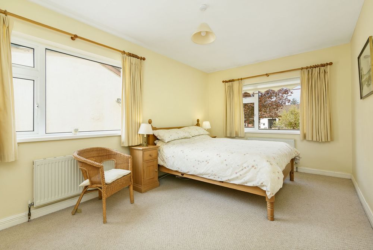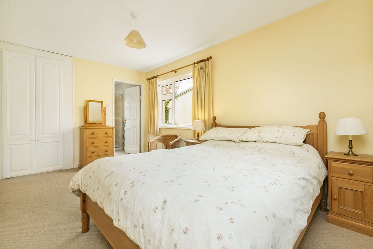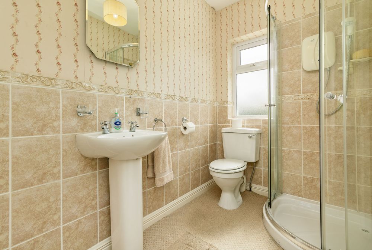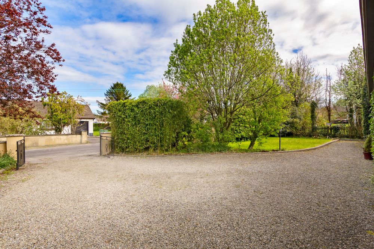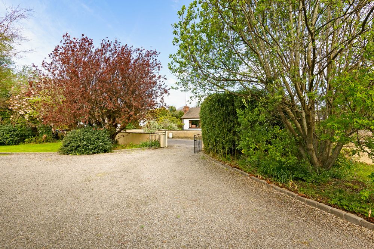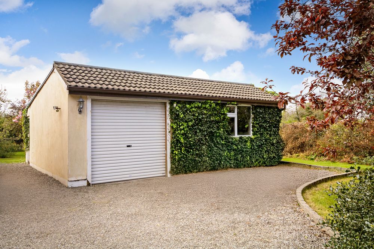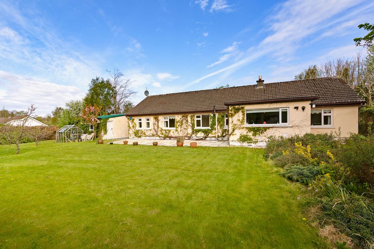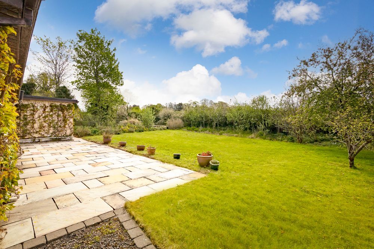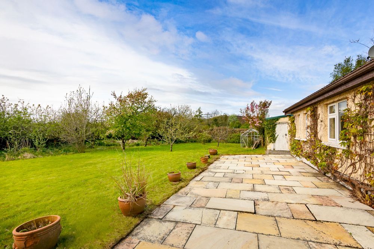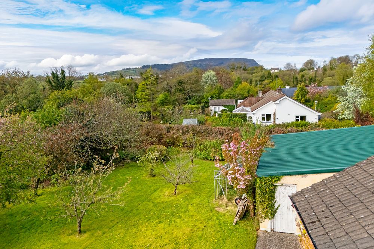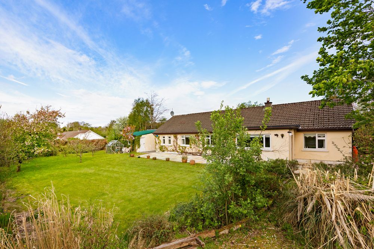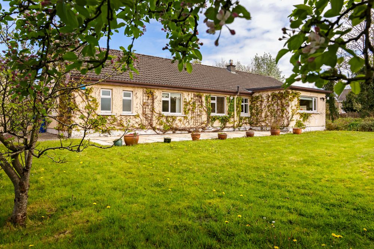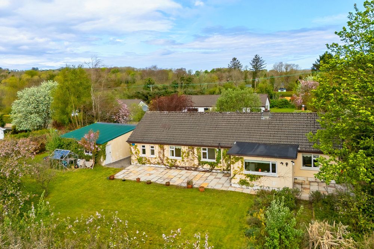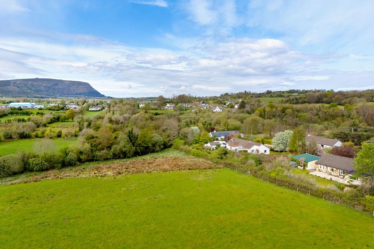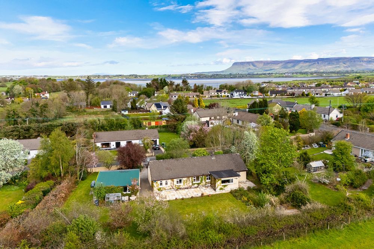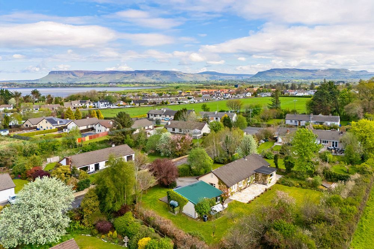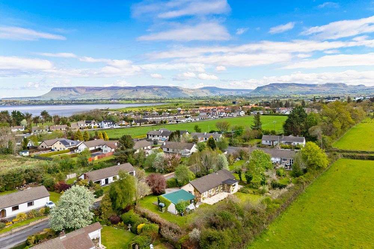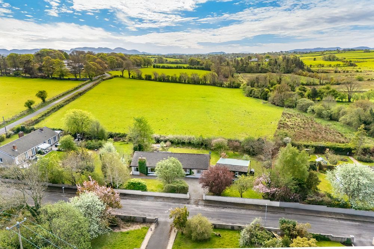Fernlea, Woodville Road, Sligo, Co. Sligo, F91 D6K7

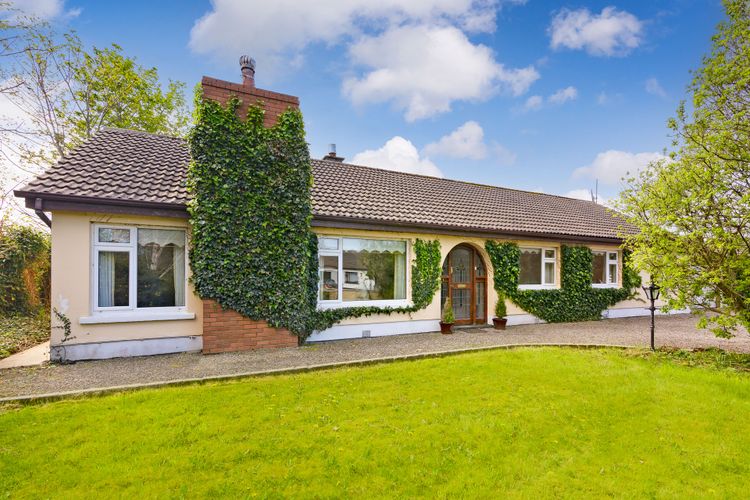
Floor Area
1661 Sq.ft / 154.33 Sq.mBed(s)
4Bathroom(s)
3BER Number
118404425Details
'Fernlea', Woodville Road, Sligo, F91 D6K7
Oates Breheny group proudly introduce ’Fernlea’ to the market- a spacious and beautifully presented 4-bedroom, 3-bathroom detached bungalow located in a peaceful cul-de-sac on the outskirts of Sligo town and Strandhill, set amidst the serene countryside. This exceptional home enjoys a prime position near the iconic Knocknarea Mountain, offering scenic surroundings and a sense of natural tranquility while remaining just minutes from the amenities of both Sligo town and Strandhill village. The bungalow is thoughtfully laid out and ideal for family living, featuring four generously sized bedrooms, a main family bathroom, a private ensuite off the master bedroom, and a convenient guest WC. At the heart of the home is a warm and inviting kitchen, complete with a traditional Stanley range, providing both cooking functionality and a cosy focal point. The living areas are bright and spacious, offering flexibility for relaxation or entertaining. Outside, the property boasts a private, mature garden with plenty of space to enjoy outdoor living, along with its own driveway and a garage for secure parking and storage. Located in a quiet, family-friendly cul-de-sac, this home offers the perfect balance of rural charm and modern convenience, with easy access to local schools, shops, Strandhill’s surf beach, golf course, and Sligo’s vibrant town centre. This is a rare opportunity to own a well-maintained home in one of the most desirable and picturesque areas in County Sligo. Early viewing is highly recommended to fully appreciate all this property has to offer. Contact Oates Breheny Group to arrange a viewing 071-9140404.
Accommodation
Entrance Hall
Stained glass front door. Double front doors. Carpet Flooring.
Sitting Room (12.17 x 22.90 ft) (3.71 x 6.98 m)
Carpet flooring. Marble fireplace. Tv point. Large garden view windows. Built in bookcase.
Kitchen (11.12 x 22.28 ft) (3.39 x 6.79 m)
Fully tiled. Wood painted kitchen. Feature Stanley range. Integrated fridge and dishwasher units. Gas hob. Electric oven.
Dining Room (11.58 x 12.47 ft) (3.53 x 3.80 m)
Carpet flooring.
Utility Room (9.19 x 7.55 ft) (2.80 x 2.30 m)
Fully tiled. Plumbed for washing machine and tumble dryer. Built in units.
Hotpress
Bedroom 1 (8.83 x 10.10 ft) (2.69 x 3.08 m)
Carpet flooring. Bath, WC & WHB, corner shower.
Bathroom 2
WC & WHB.
Bedroom 1 (9.97 x 15.94 ft) (3.04 x 4.86 m)
Double room. Carpet flooring. Built in wardrobe. Dual aspect windows.
En-suite (5.35 x 7.41 ft) (1.63 x 2.26 m)
Corner elextric shower. WC & WHB. Heated towel rail. Carpet flooring.
Bedroom 2 (9.42 x 10.01 ft) (2.87 x 3.05 m)
Double room. Carpet flooring.
Bedroom 3 (9.25 x 10.07 ft) (2.82 x 3.07 m)
Double room. Carpet flooring.
Bedroom 4 (8.89 x 10.14 ft) (2.71 x 3.09 m)
Double room. Carpet flooring.
Garage (24.61 x 24.61 ft) (7.50 x 7.50 m)
Shutter door. With electric.
Features
Neighbourhood
Fernlea, Woodville Road, Sligo, Co. Sligo, F91 D6K7,
Tommy Breheny

