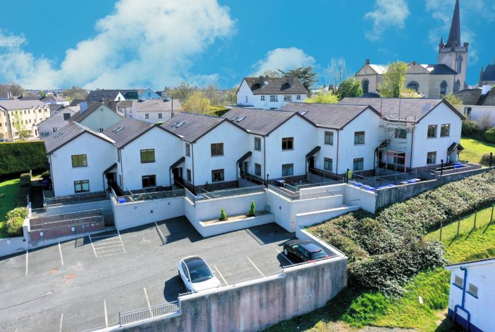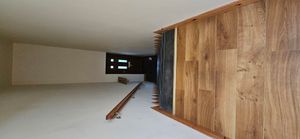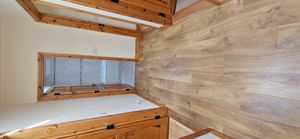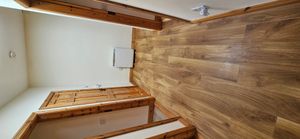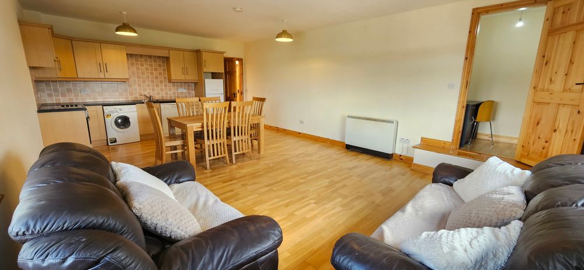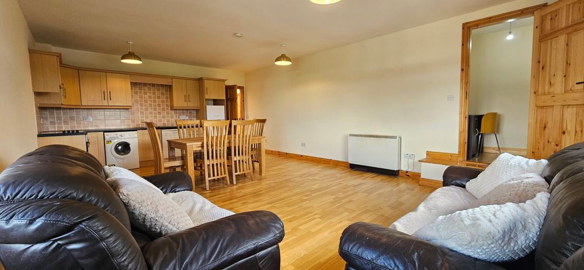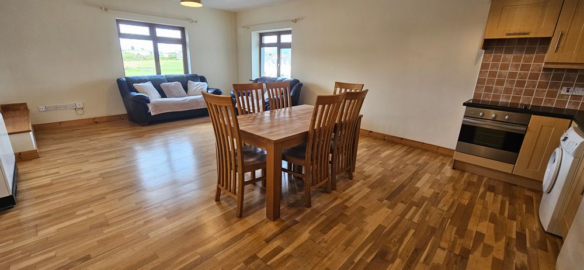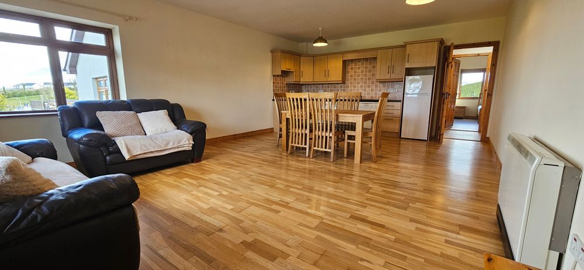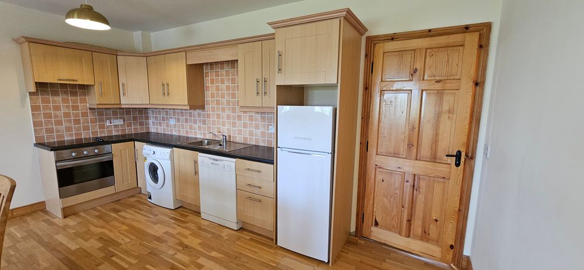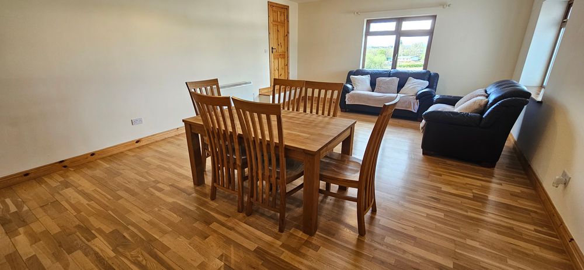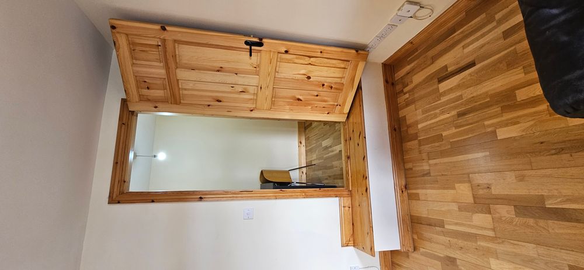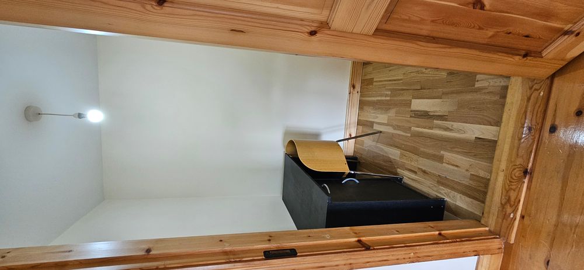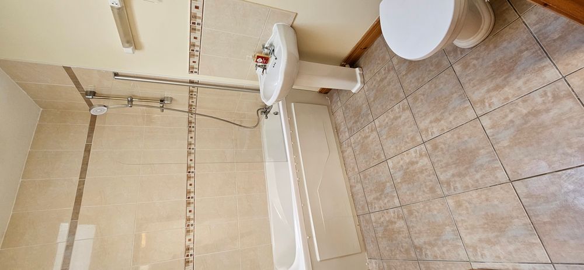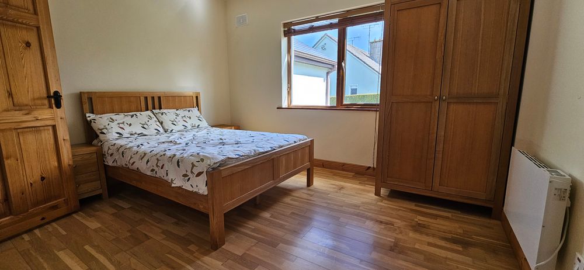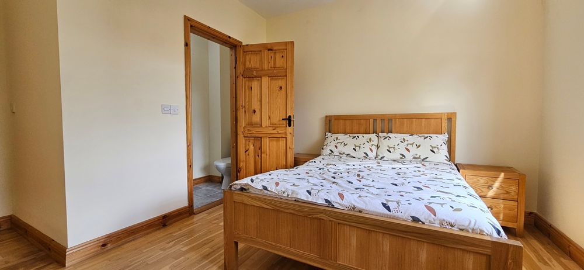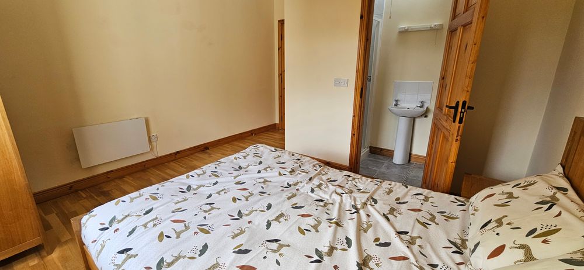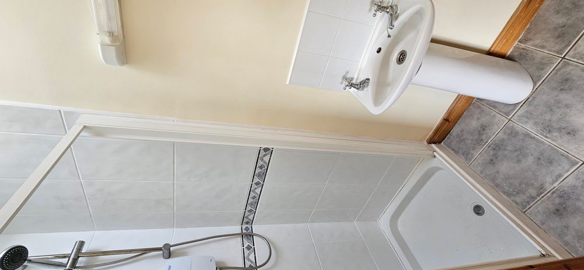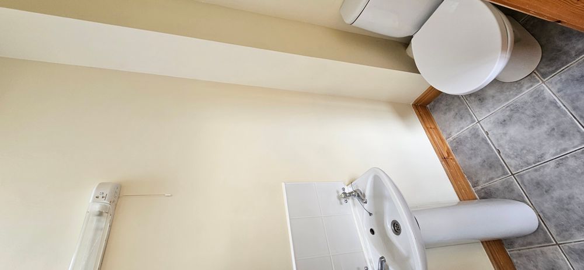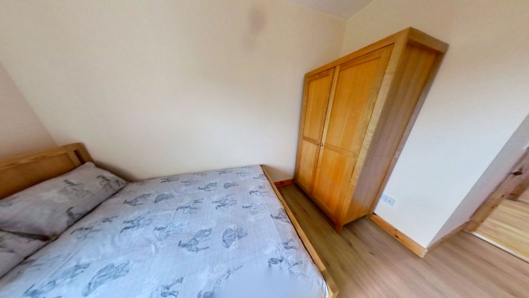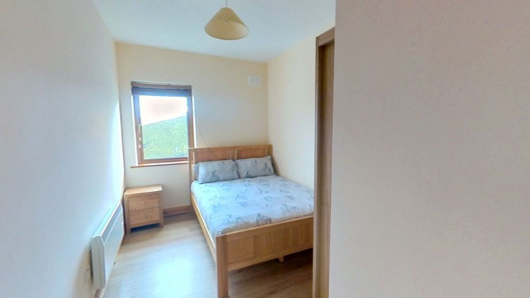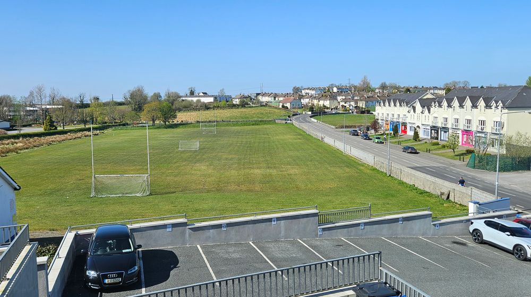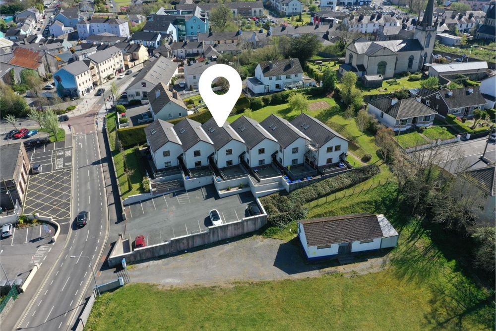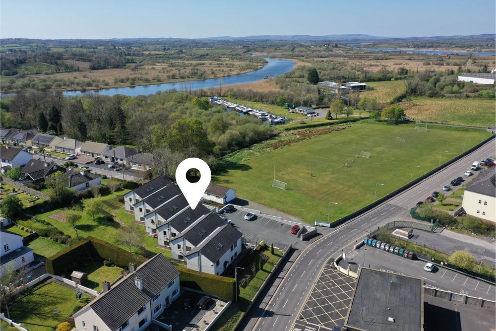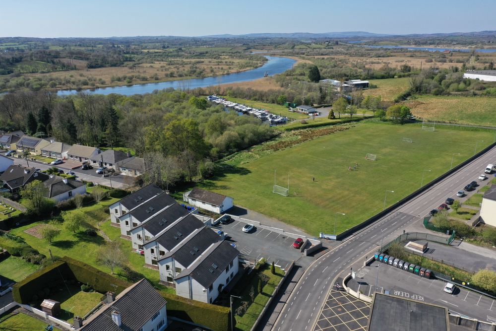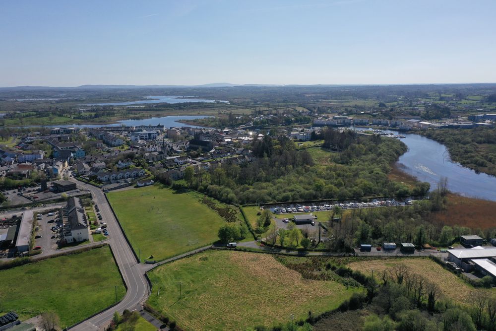9 Park View, Priest's Lane, Carrick-On-Shannon, Co. Leitrim, N41 C9V4

Details
Very Spacious Two Bedroom Apartment in Prime Location
REA Brady is delighted to present this spacious and stylish two-bedroom own-door apartment located in the sought-after Park View development in Carrick-on-Shannon. Measuring an impressive 89 sq. metres, this apartment offers the kind of space more commonly found in a three-bedroom house. At the heart of the home is a bright and expansive open-plan kitchen, dining, and living area spanning 35 sq. metres. With dual-aspect windows, this space is bathed in natural light and enjoys nice views over the playing field below, a perfect space for relaxing or entertaining guests. The apartment features two generously sized double bedrooms, including a master with a modern ensuite. A well-appointed main bathroom and a spacious central foyer add to the sense of comfort and practicality throughout. Quality finishes include solid six-panel doors and attractive timber or timber-laminate flooring throughout. Storage is also a key highlight, with two dedicated storage areas — one of which is notably large. Park View is a quiet, well-maintained development tucked just off Main Street, placing you within walking distance of shops, restaurants, schools, and major employers in Carrick-on-Shannon. There is ample parking within the development. This property is being sold fully furnished, including all appliances — what you see is what you get, making it a fantastic turnkey opportunity for owner-occupiers or investors alike. Viewing is by appointment with REA Brady. Don't miss your chance to own this exceptional apartment in a prime location.
Just off main street, walking distance to everything.
Accommodation
Entrance Hall (5.15 x 12.07 ft) (1.57 x 3.68 m)
Laminate flooring, stairwell, radiator, hot press, skylight, accessto attic, power points.
Kitchen/Dining/Living (15.65 x 23.88 ft) (4.77 x 7.28 m)
Laminate flooring, fitted shaker kitchen with tiled splash back, integrated hob, oven & extractor fan, radiator, power points, phone point, fibre broadband connection, windows to 2 elevations, storage closet.
Main Bedroom (10.07 x 11.88 ft) (3.07 x 3.62 m)
Laminate flooring, radiator, power points, tv point, phone point, en suite bathroom
En-suite (2.66 x 8.07 ft) (0.81 x 2.46 m)
Tiled floor, wc, whb, shaving light & socket, electric shower, with tiled cubicle, extractor fan, skylight.
Bedroom 2 (7.38 x 11.22 ft) (2.25 x 3.42 m)
Laminate flooring, radiator, power points, tv point.
Bathroom (5.71 x 7.74 ft) (1.74 x 2.36 m)
Tiled floor, bath with tiled surround and shower mixer, wc, whb, shaving light and socket, extractor fan, skylight.
Inclusions
EVERYTHING you can see in our presentation.
Outside
Ample parking
Own door entry
Good Views
Services
Great Broadband
Mains water
Mains sewer
ESB
Features
- Expansive Living area
- Two Double Bedrooms
- Ensuite Bathroom
- Ample Storage
- Ample Parking
- Great Location.
Neighbourhood
9 Park View, Priest's Lane, Carrick-On-Shannon, Co. Leitrim, N41 C9V4,


