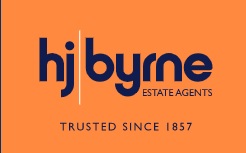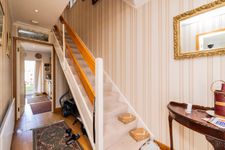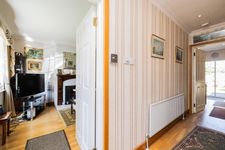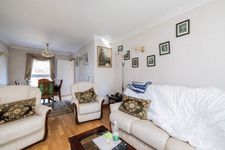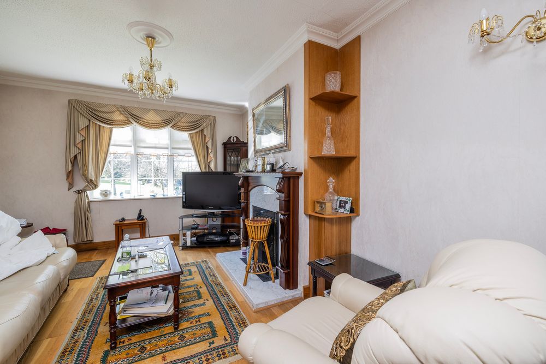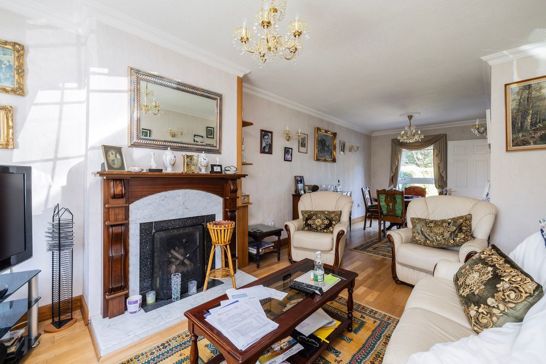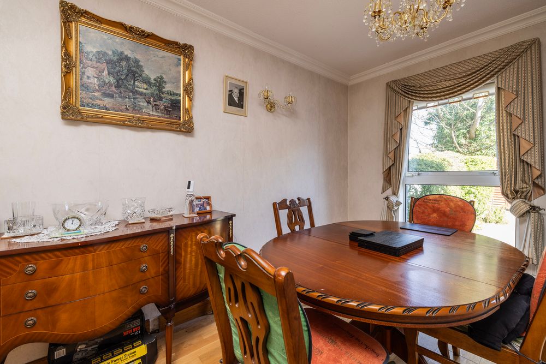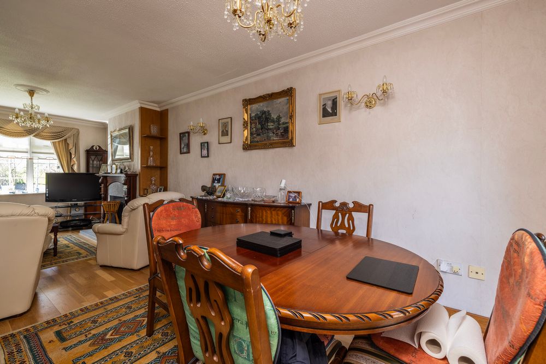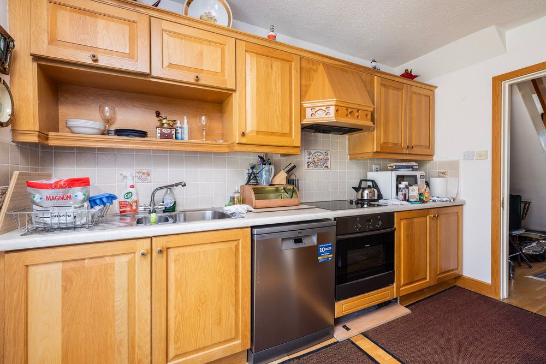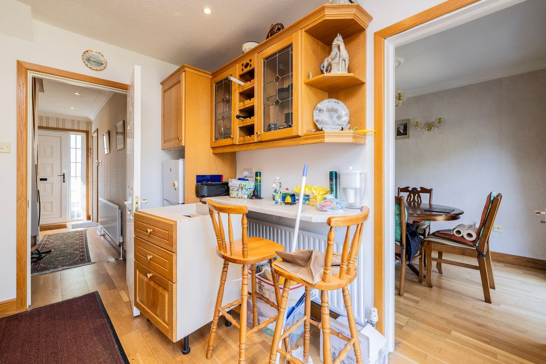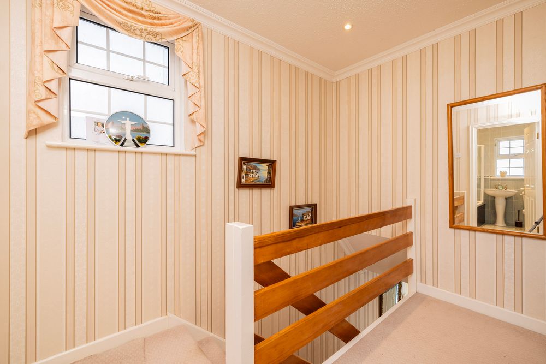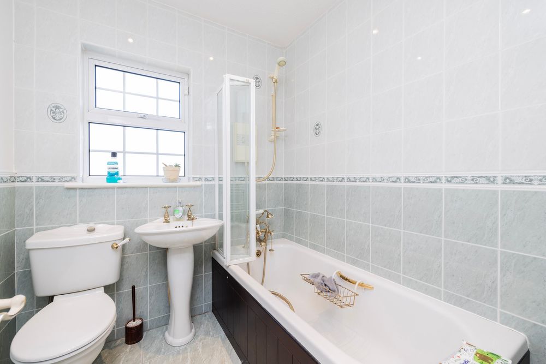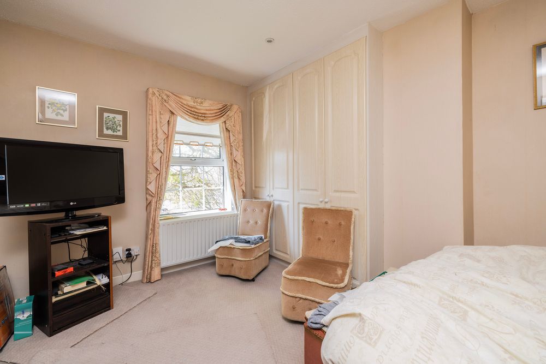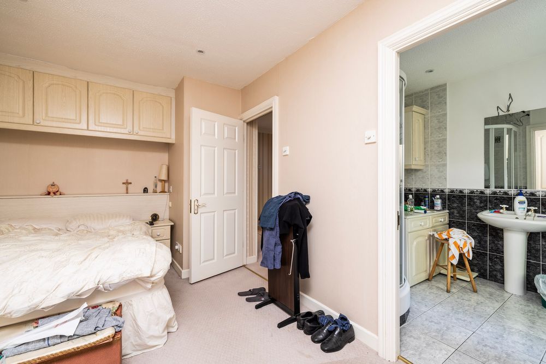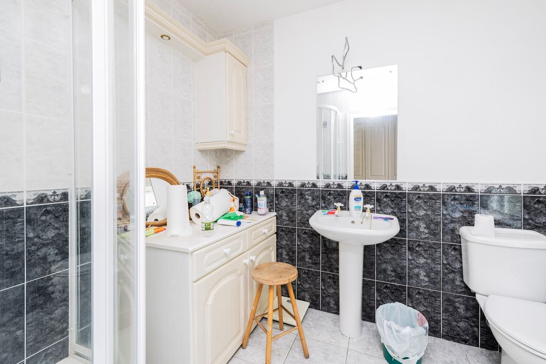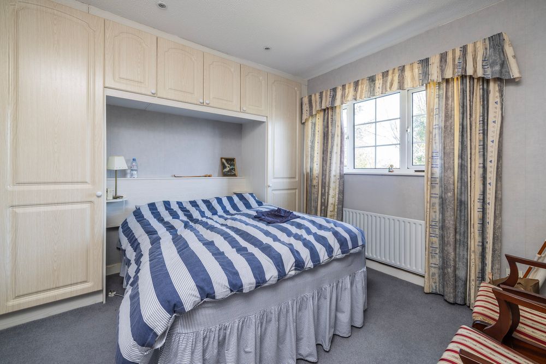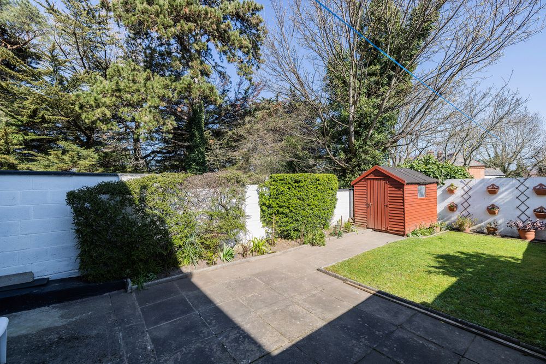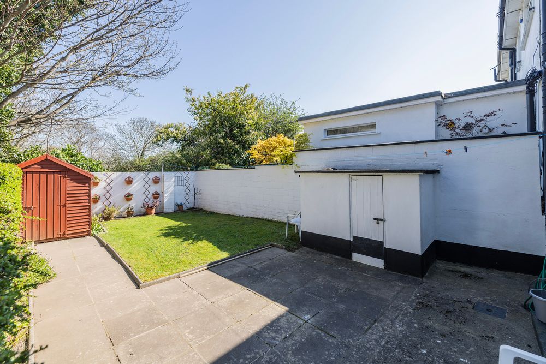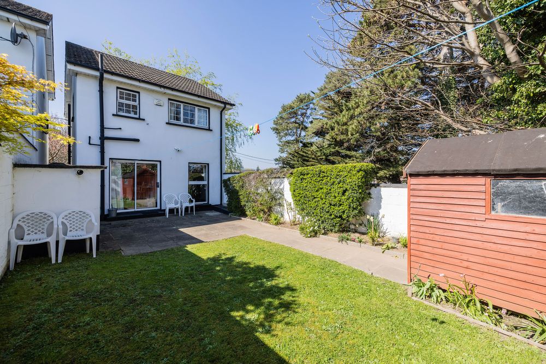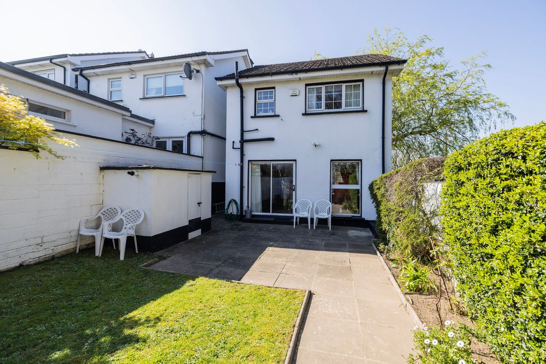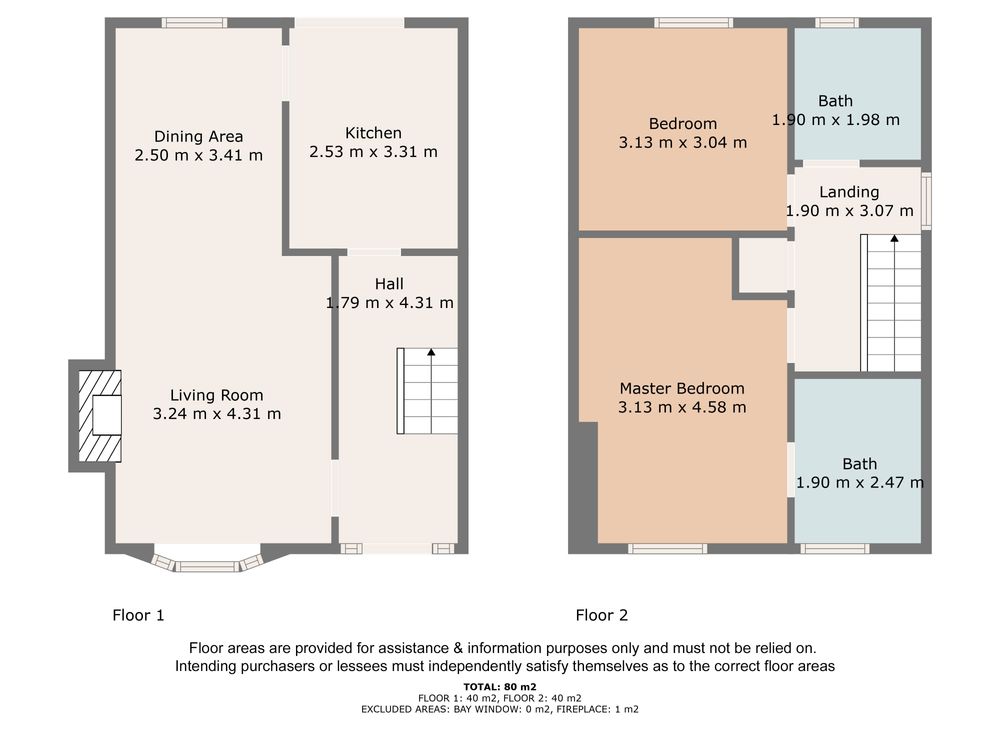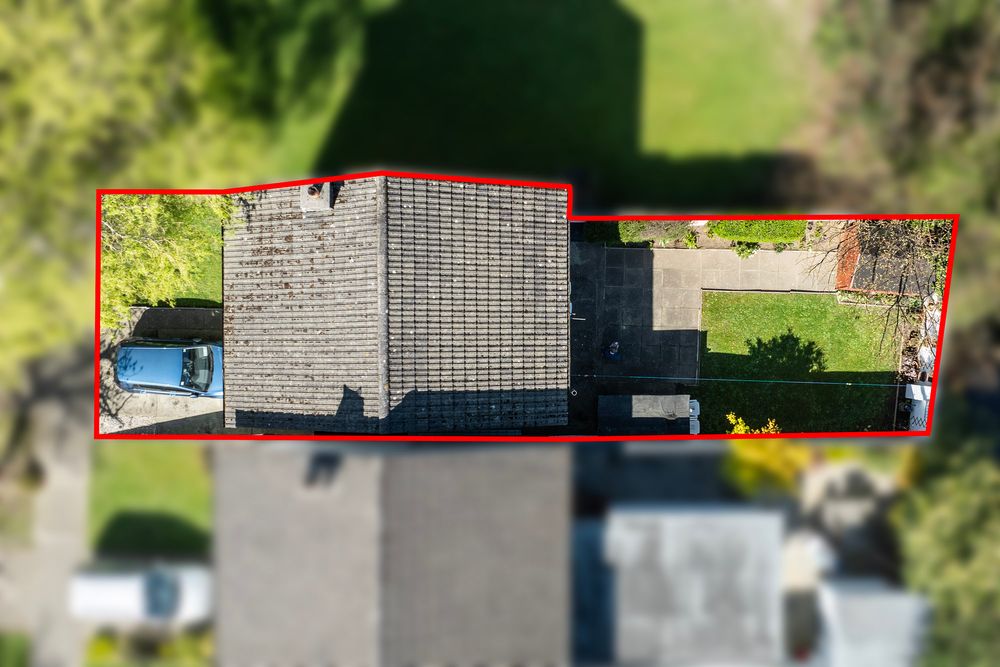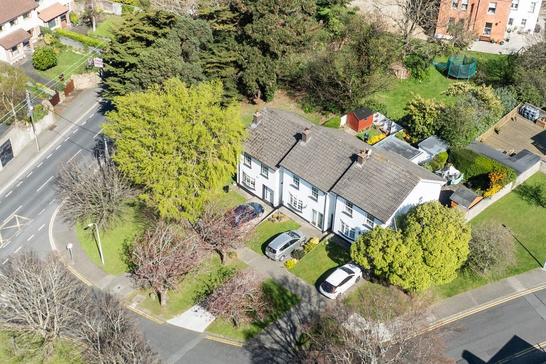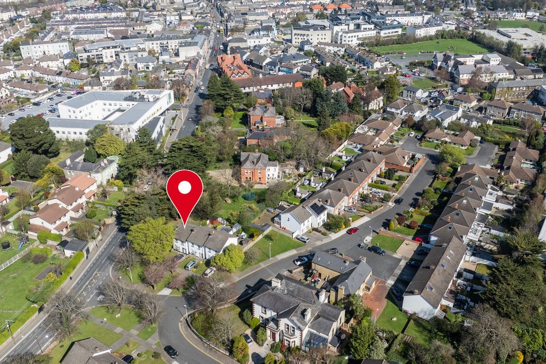23 Rosslyn, Killarney Road , Bray, Co. Wicklow, A98 RP40

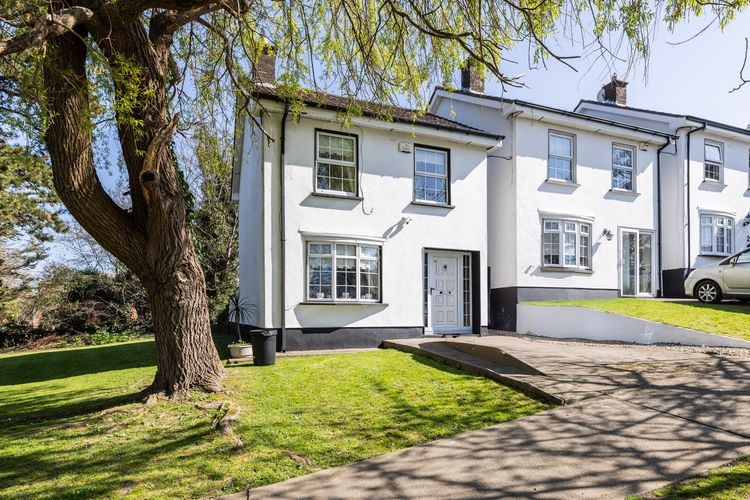
Floor Area
920 Sq.ft / 85.48 Sq.mBed(s)
3BER Number
118313659Details
HJ Byrne Estate Agents proudly present this fine family home that seamlessly blends charm, space and an unparalleled location. The location is second to none, situated in an exceptionally convenient location amongst leafy surrounds with wonderful mature trees forming the back drop of this home. Rosslyn is a mature residential cul de sac, just off the Killarney Road minutes from the Town Hall and Brays bustling Main Street and within striking distance of numerous schools and public transport links including DART and bus. Bray is the perfect place to live with something to offer everyone – a seaside setting yet only 30 minutes by DART to Dublin City Centre. Number 23 is within minutes of a host of amenities that are accessible to all – the sea, town centre amenities plus mountain walks. The town centre is home to a range of shops, cafes and restaurants plus the Mermaid Theatre. The new South Central Shopping Cente with the every popular Penneys is just a few minutes stroll. For commuters Bray is ideal with the DART station close at hand offering a frequent service to Dublin City Centre and beyond while the M11 and M50 ensures speedy access to all surrounding areas by car. When it comes to sports and leisure Bray is within easy reach of numerous golf courses creating a golfers paradise, sailing and watersports, gyms, tennis, rugby and football clubs close at hand. For those seeking more leisurely pursuits countryside walks, strolls on the beach, yoga and pilates are also within easy reach.
This home is perfect both inside and out, benefiting from a secluded rear garden the perfect spot to sit back and relax teamed with accommodation that offers a feeling of space and brightness throughout. Internally number 23 has been lovingly maintained over the years by the current owners however, the property offers significant potential for modernisation allowing the new owners to tailor the interior to suit their needs. This home boasts a bright welcoming hallway, an elegant spacious dual aspect living and dining room plus a family kitchen with access to the rear garden at ground floor level. The current owners of number 23 have reconfigured the upstairs accommodation from the original three bedrooms plus a family bathroom to provide two super spacious bedrooms plus two bathrooms. This home will no doubt tick a lot of boxes for a discerning purchaser from those wishing to downsize to first time buyers. Seldom does the opportunity arise to acquire a home in this development and this sale is sure to attract a high level of interest so give us a call today and arrange an inspection of this lovely home.
Features Include:
Ideally Positioned Close to a Host of Prestigious Schools
Prime Family Location
Gas Fired Central Heating System
Leisurely Stroll of All Amenities And Services
Private Secluded Rear Garden
BER Rating C3
Accommodation Extending to 85.48 sq mtrs
Accommodation:
Entrance Hallway
With understairs storage area, semi solid timber flooring flows seamlessly throughout the downstairs of the property while the staircase is carpeted with a neutral shade of carpet.
Living Room
3.5 x 7.8m
Wonderful open plan room with plenty of room for designated living and dining room areas, the semi solid timber flooring is continued from the hallway adding a further sense of spacious in this already generous living space. The room runs from front to rear with dual aspect windows overlooking the front and rear gardens flooding the room with natural light throughout the day. The living room area is centred around a feature fireplace with marble inset and finished with a decorative mahogany mantle creating a cosy ambience. The dining room area benefits from direct access to the kitchen.
Kitchen
3.5 x 2.6m
Bright kitchen with sliding door leading to the rear garden perfect for outdoor entertaining. The kitchen features a good range of country style wall and floor units in light oak with built in oven and hob with canopied extractor fan overhead, double stainless steel sink and drainer with tiled splash back in a neutral shade of cream complete the kitchen perfectly. Again here the semi solid timber floor creates a stylish statement while being easy to keep.
Upstairs
Landing with hotpress providing ample linen storage plus access to the attic area via a pull down Stira stairs.
Primary Bedroom
5.3 x 4.6m
This was original two bedrooms but has been reconfigured to create a wonderful primary suite, a spacious double bedroom is home to an excellent range of floor to ceiling built-in wardrobes with storage continued above the bed. An ensuite shower room is home to a wc, wash hand basin and shower cubicle with Aquastream power shower, a built-in vanity unit provides ample storage and heated towel rail keeps the room cosy. For easy maintenance the shower room features part tiled walls and is finished with a tiled floor.
Bedroom No. 2
3.4 x 3.3m
Situated to the rear this double bedroom boasts wonderful open aspect overlooking the rear garden below, the room features again an excellent range of kitted wardrobes with overhead storage facility.
Bathroom
Fully tiled bathroom in contemporary shades of grey and white, features high quality sanitary ware in classic white includes wc, wash hand basin and bath with shower facility and glazed screen door.
Outside:
Perfectly positioned to the front of this sylvan development, number 23 boasts plenty of kerb appeal, the open front gardens flows onto the open green area adjoining while a paved parking apron provides ample off street parking. A side entrance leads to a fully enclosed rear garden where high painted walls add plenty of screening and privacy. An extensive patio area enjoys direct access to the kitchen perfect for outdoor entertaining or the ideal spot to sit back and relax on warm summers evenings. A manicured lawn is perfect for children to play while well stocked flowerbeds add a splash of colour throughout the year. The old trees within the development form a lovely backdrop and add the sense of outdoor space. A useful timber shed provides ample outdoor storage for all your gardening needs.
Price: Euro 625,000
BER Rating C3
BER Number 118313659
Eircode A98 RP40
Any intending purchaser(s) shall accept that no statement, description or measurement contained in any newspaper, brochure, magazine, advertisement, handout, website or any other document or publication, published by the vendor or by HJ Byrne Estate Agents, as the vendors agent, in respect of the premises shall constitute a representation inducing the purchaser(s) to enter into any contract for sale, or any warranty forming part of any such contract for sale. Any such statement, description or measurement, whether in writing or in oral form, given by the vendor, or by HJ Byrne Estate Agents as the vendors agent, are for illustration purposes only and are not to be taken as matters of fact and do not form part of any contract. Any intending purchaser(s) shall satisfy themselves by inspection, survey or otherwise as to the correctness of same. No omission, misstatement, misdescription, incorrect measurement or error of any description, whether given orally or in any written form by the vendor or by HJ Byrne Estate Agents as the vendors agent, shall give rise to any claim for compensation against the vendor or against HJ Byrne Estate Agents nor any right whatsoever of rescission or otherwise of the proposed contract for sale. Any intending purchaser(s) are deemed to fully satisfy themselves in relation to all such matters. These materials are issued on the strict understanding that all negotiations will be conducted through HJ Byrne Estate Agents.
Accommodation
Services
All Mains Services
Features
- Ideally Positioned Close to a Host of Prestigious Schools
- Prime Family Location
- Gas Fired Central Heating System
- Leisurely Stroll of All Amenities And Services
- Private Secluded Rear Garden
- BER Rating C3
- Accommodation Extending to 85.48 sq mtrs
Neighbourhood
23 Rosslyn, Killarney Road , Bray, Co. Wicklow, A98 RP40,
Garrett O'Bric
