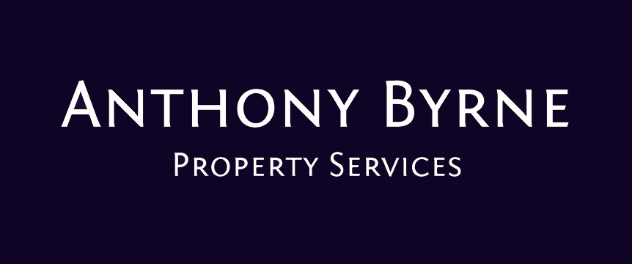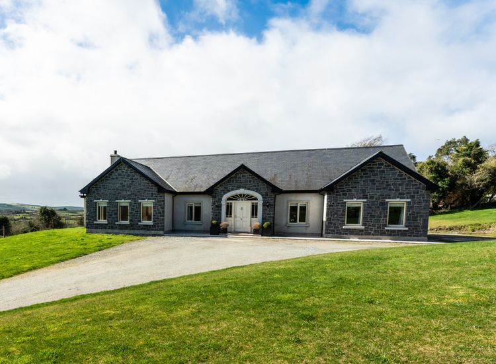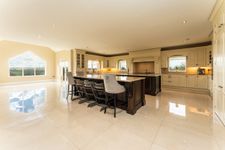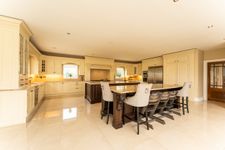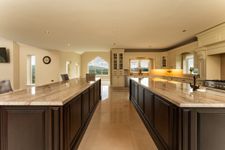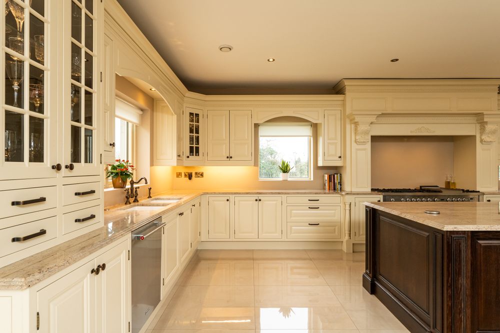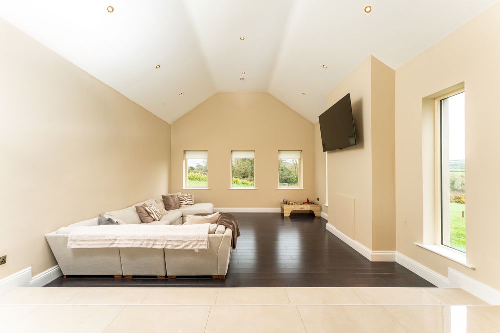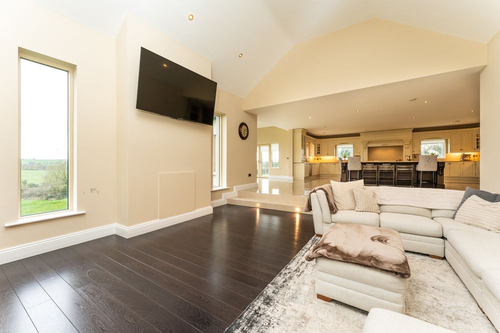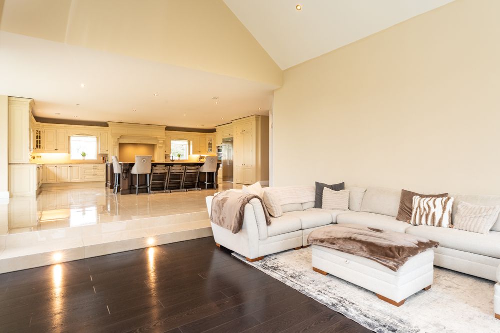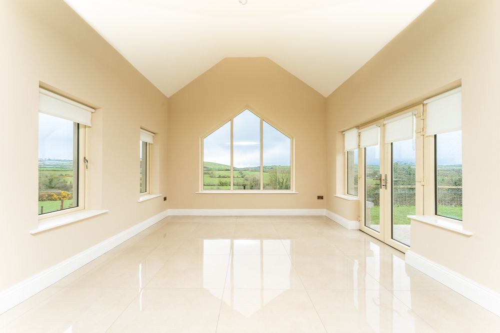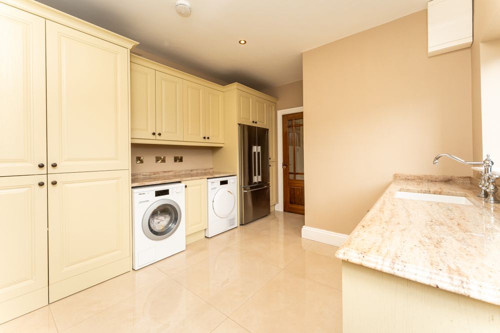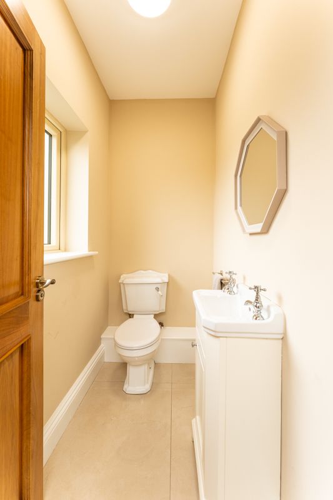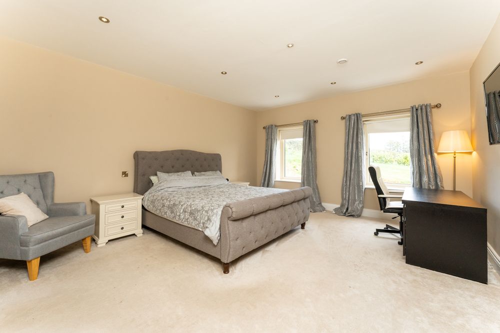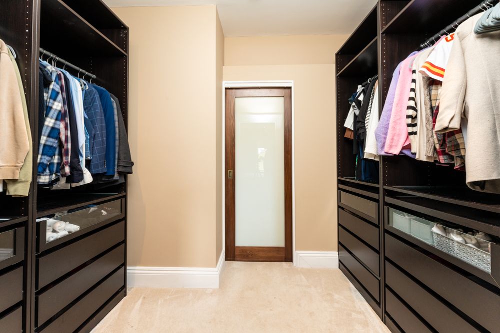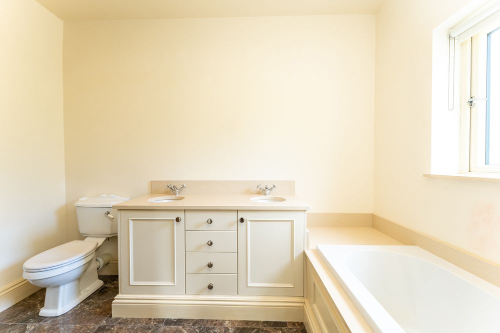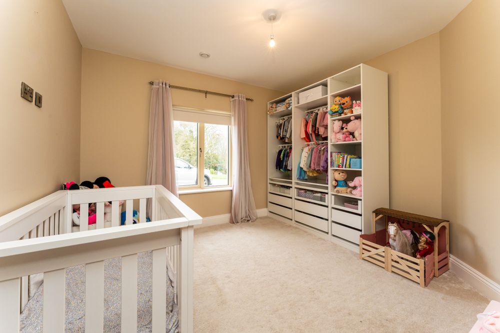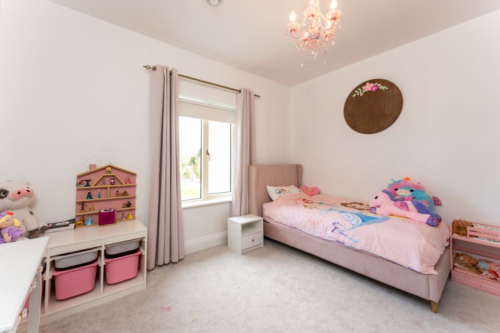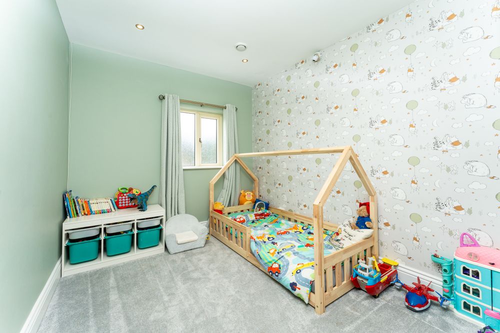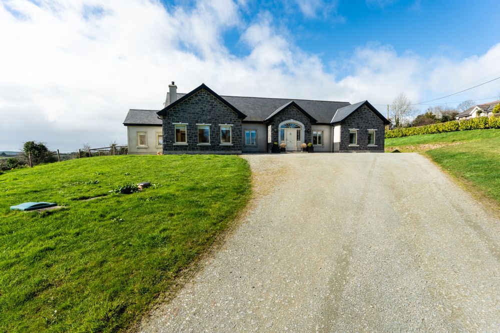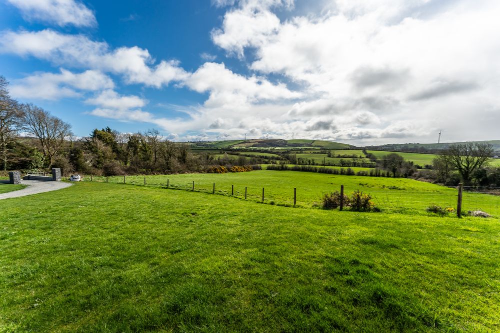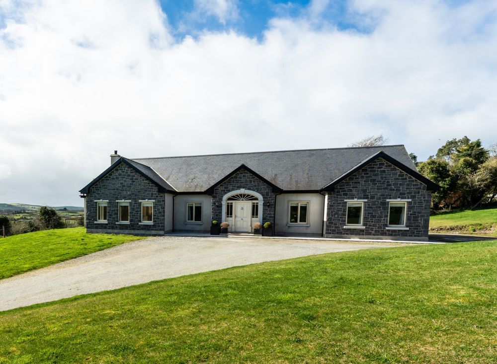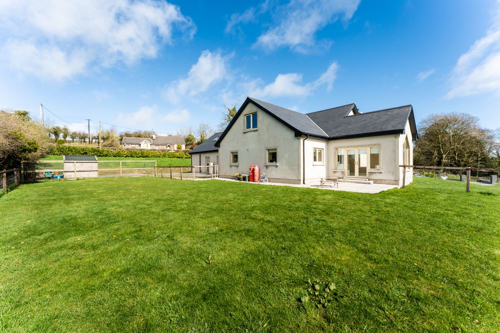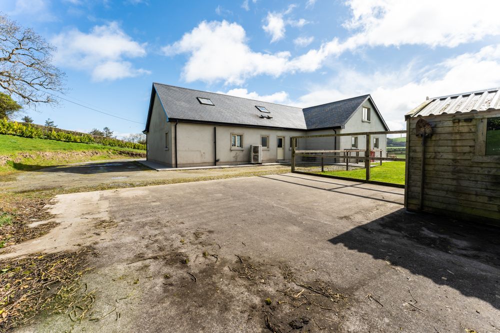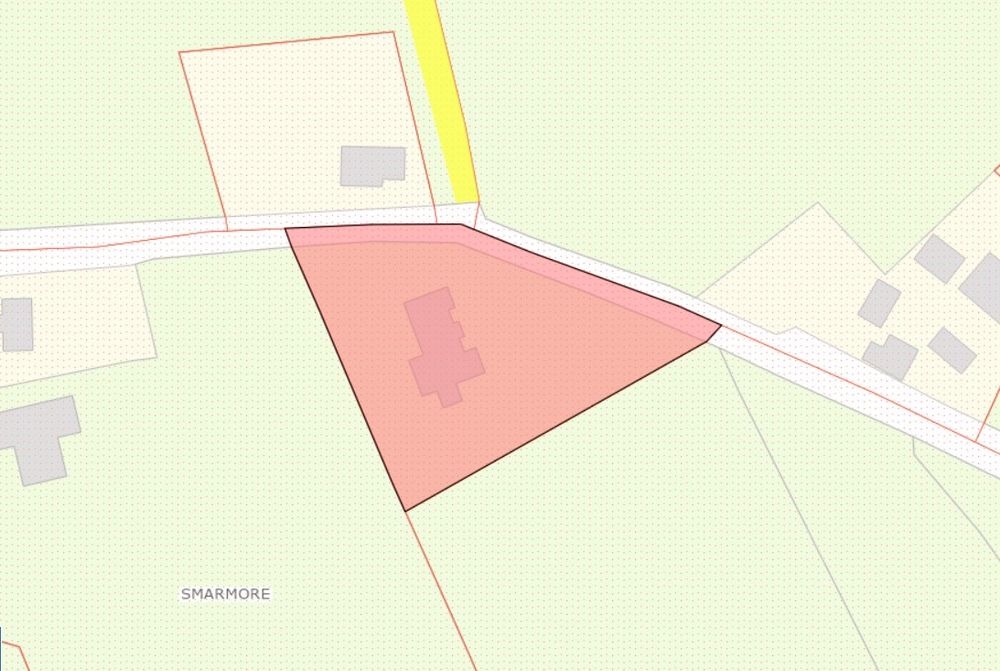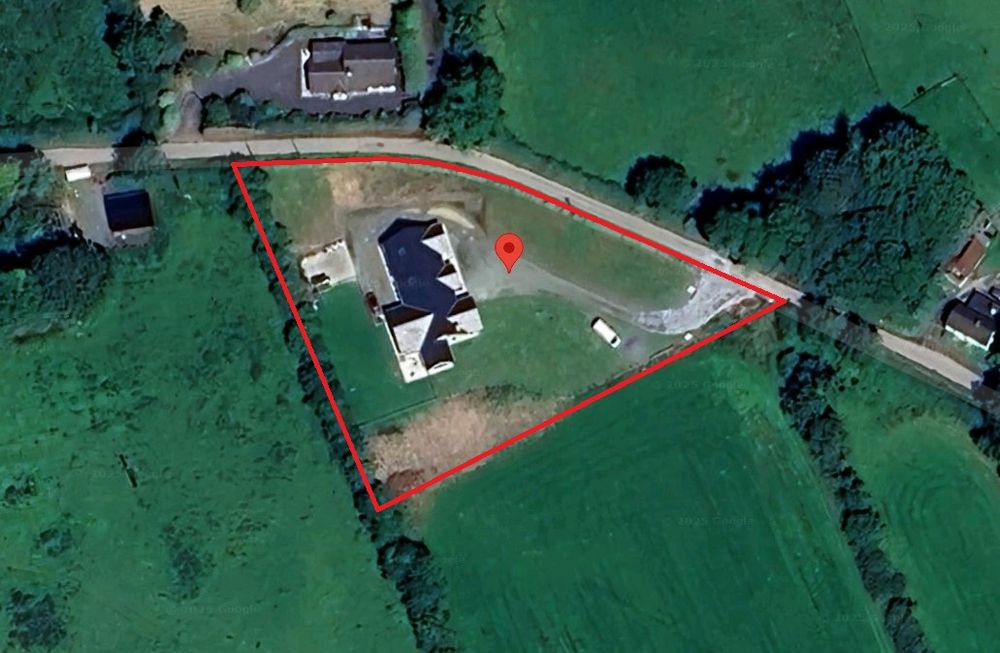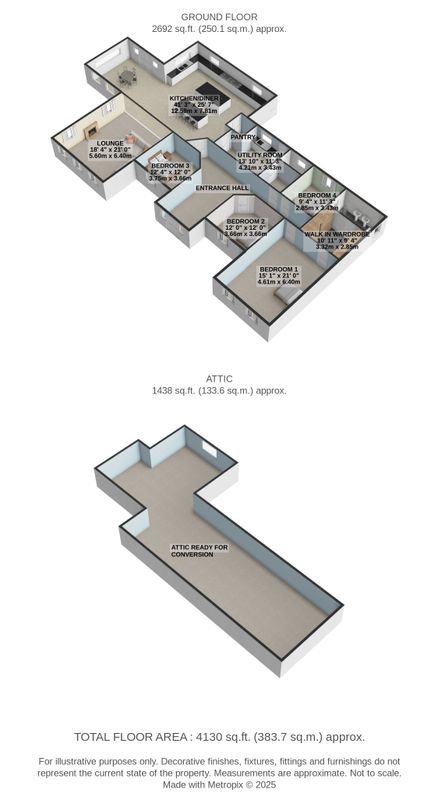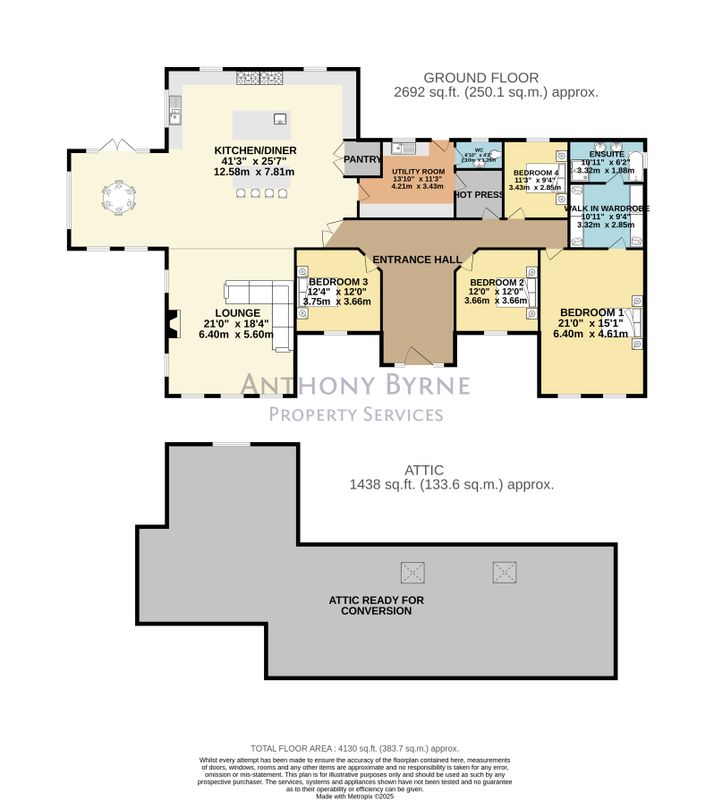Smarmore, Ardee, Co. Louth, A92 X6CX

Floor Area
2691 Sq.ft / 250 Sq.mBed(s)
4Bathroom(s)
2BER Number
118116664Energy PI
99.53Details
A truly exceptional property commanding uninterrupted views over the local countryside. The triple fronted property is perched to the top of the elevated site and is approached by a long sweeping drive.
Internally, a vaulted ceiling provides for a bright and airy reception which spares no expense and has been meticulously well designed. High end appliances are not lost in the expansive ‘in-frame’ country style kitchen. A large kitchen island serves for the working kitchen while another serves for a large breakfast bar or for entertainment alike.
To the rear and just off the dining area is a secluded patio area facing south west providing the ideal sun trap sheltered from the wind.
Located in Smarmore just 4km south of Ardee and minutes from the N2. Access to Dublin via the N2 with a travel time from house to M50 of 45 minutes only. The local primary school in Ballapousta is a mixed, co-educational school while in Ardee, Ardee Community School is a mixed, co-educational secondary school.
The market town of Ardee is Louth’s third largest town and serves for all typical amenities with shops, bars, restaurants a plenty.
Features
Private Detached property
Modern open plan living
Ready for conversion attic space
Family orientated living space with exceptional views
Extending to C. 250 m2
West facing rear patio
Built circa 2018
Off street parking
Heat pump & Underfloor heating
Zoned heating controls
High BER rating
Site size 0.89 acres
Held freehold
ACCOMMODATION
Entrance Hall
Tiled flooring, Georgian style front door with fanlight
Kitchen/diner
Triple aspect, Tiled flooring, solid in frame kitchen units with granite counter tops, Belfast sink x 3, ‘Perrin & Rowe’ water filtration, sink waste disposal unit, kitchen island and secondary breakfast bar, stainless stell ‘kitchen aid’ dishwasher, fridge freezer, oven, microwave oven and ‘ilve’ gas fuelled range cooker top and double electric oven, walk in pantry, double doors onto south facing patio
Reception
High quality laminate flooring, provisions for solid fuel stove, double aspect, lowered floor level with ambient lighting
Utility
Tiled flooring, solid units, granite counter top, secondary sink, ‘fisher & paykal’ fridge freezer
WC
Tiled flooring, toilet, WHB
Bedroom 1
Carpet flooring, walk in wardrobe, en-suite
En-suite
tiled floors and shower enclosure, bath, double WHB vanity unit, toilet
Bedroom 2
Carpet flooring, built in storage
Bedroom 3
Carpet flooring, built in storage
Bedroom 4
Carpet flooring
Attic space
Ready for conversion attic space with stira stairwell, gable end window, velux windows x 2, spray foam insulation to roof and eaves
Outside
South west facing patio, large concrete slab
Construction
The property is of typical concrete Block construction with a mix of hallmark stone and painted render finish, pitched natural slate cut roof, uPVC fascia, soffit & downpipes, double glazed windows and doors
Essential services
Water — drilled well and pump
Electricity—mains
Sewerage— Oakstown BAF system
Heating—air to water heat pump
Ample parking
Viewing
By appointment only
Negotiator
Anthony Byrne
AssocSCSI/AssocRICS
H.Cert. Property Studies
N.Dip. Building Surveying
license no. 003939-007400
Phone: 041 984 9930
Guide price
€550,000
Accommodation
Features
Neighbourhood
Smarmore, Ardee, Co. Louth, A92 X6CX,
Anthony Byrne
