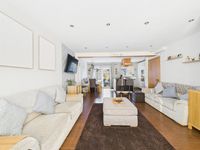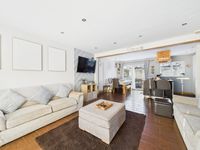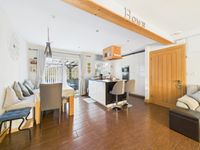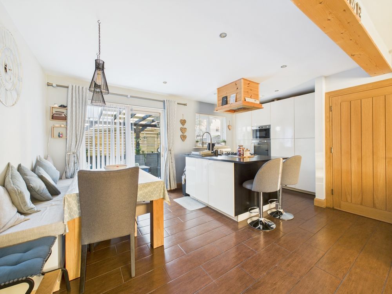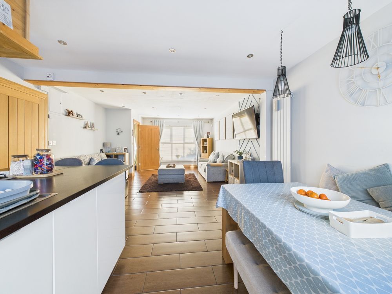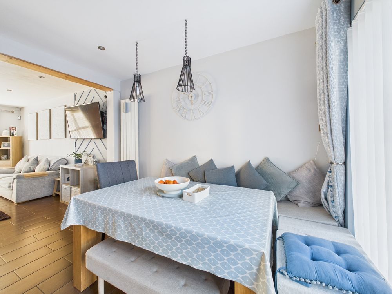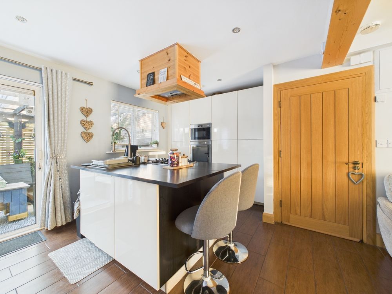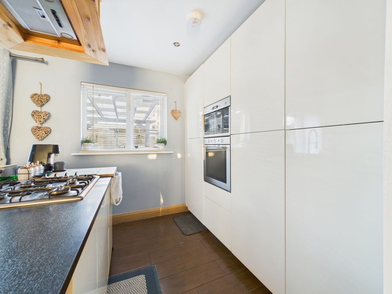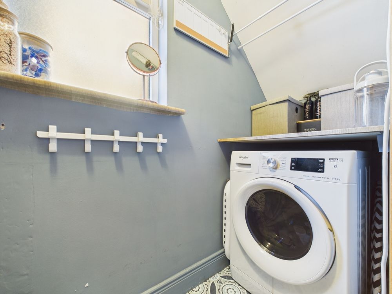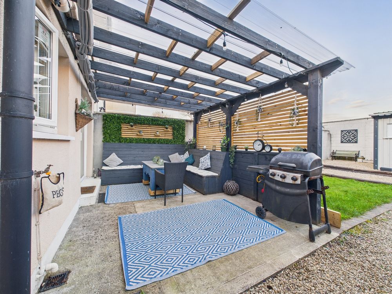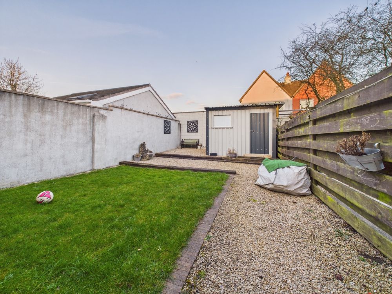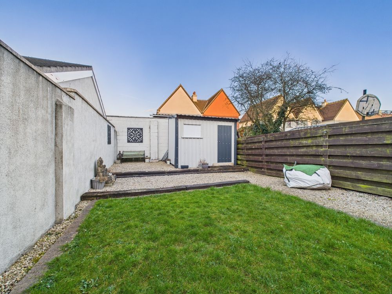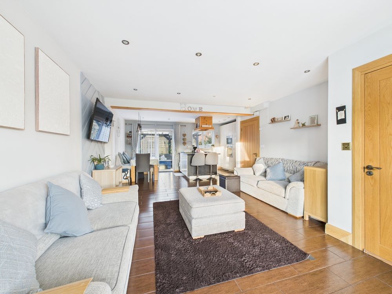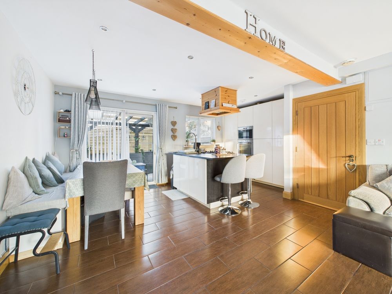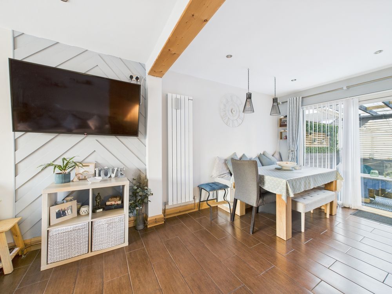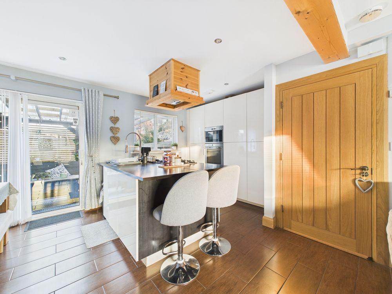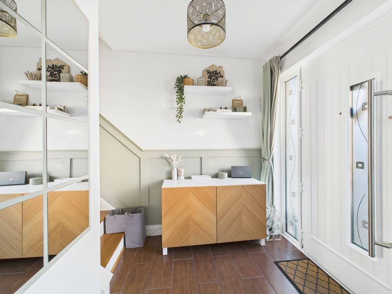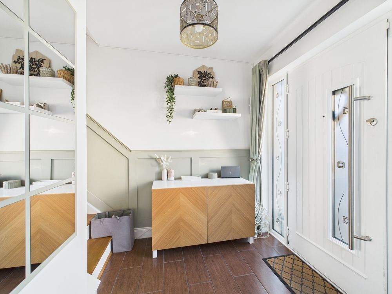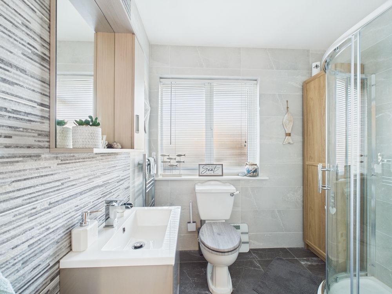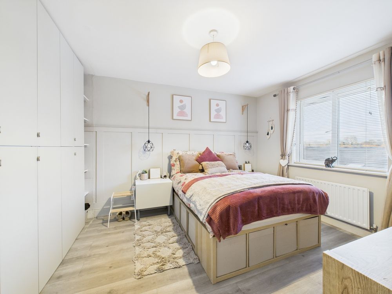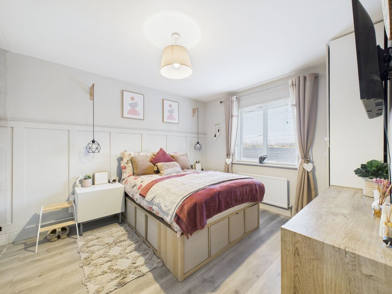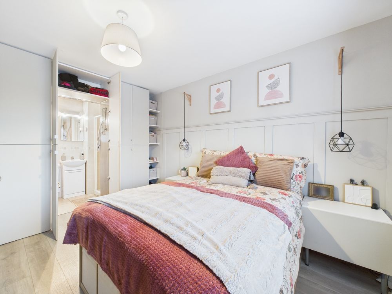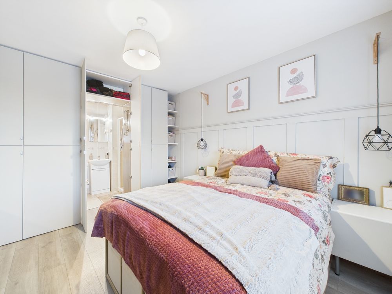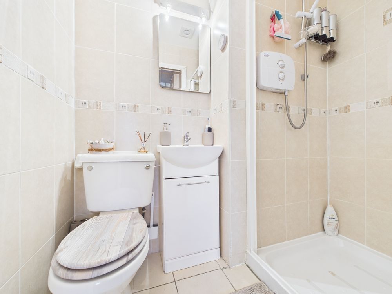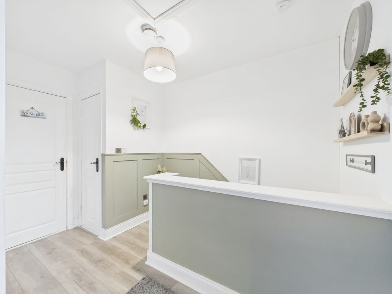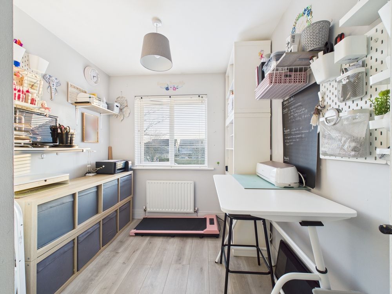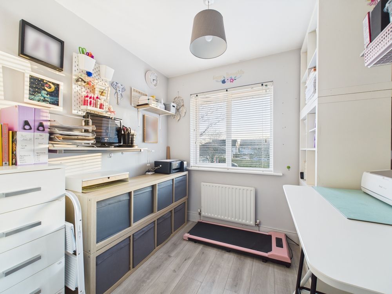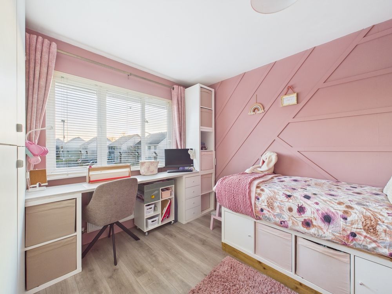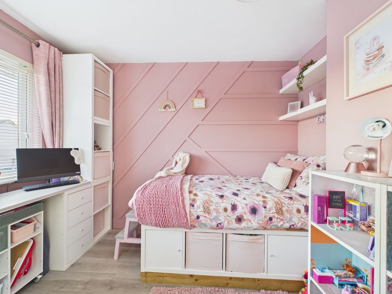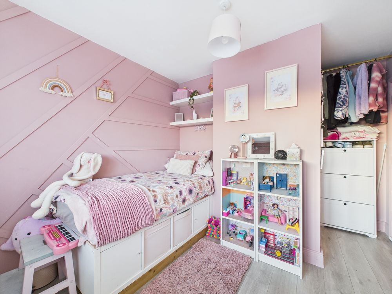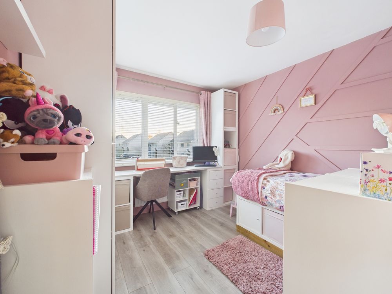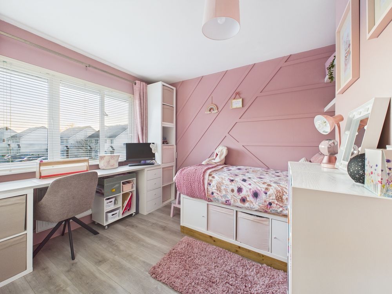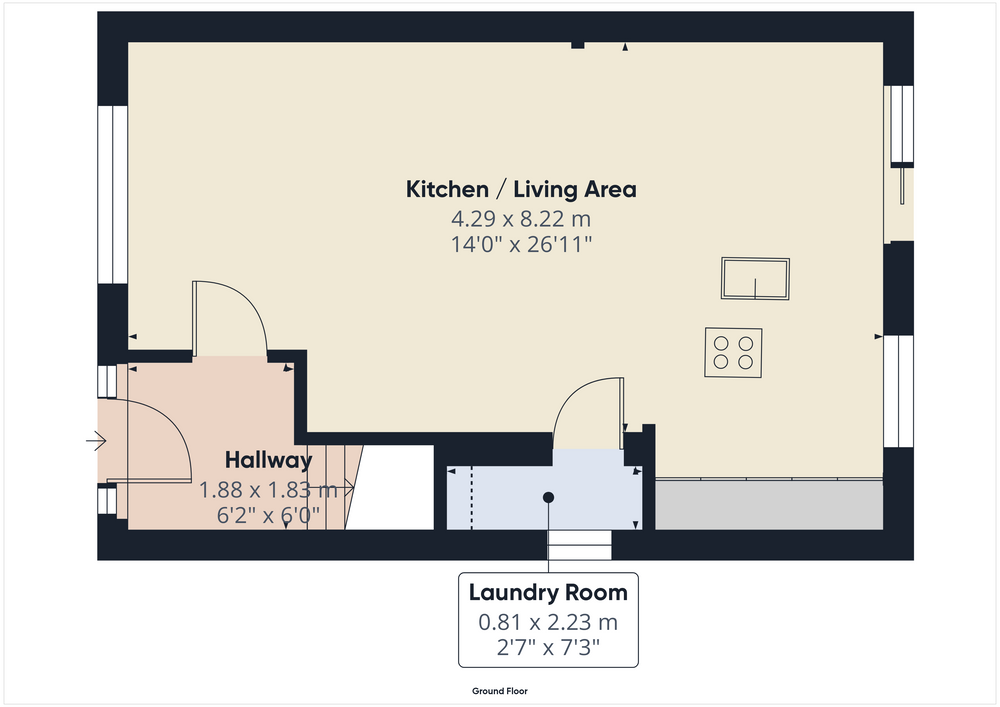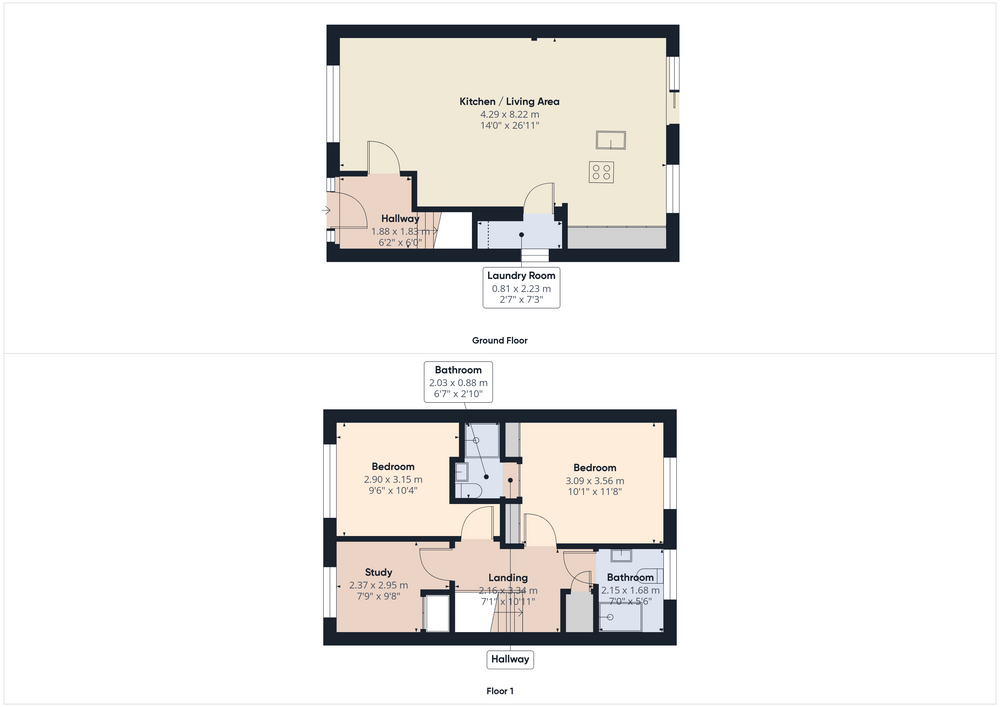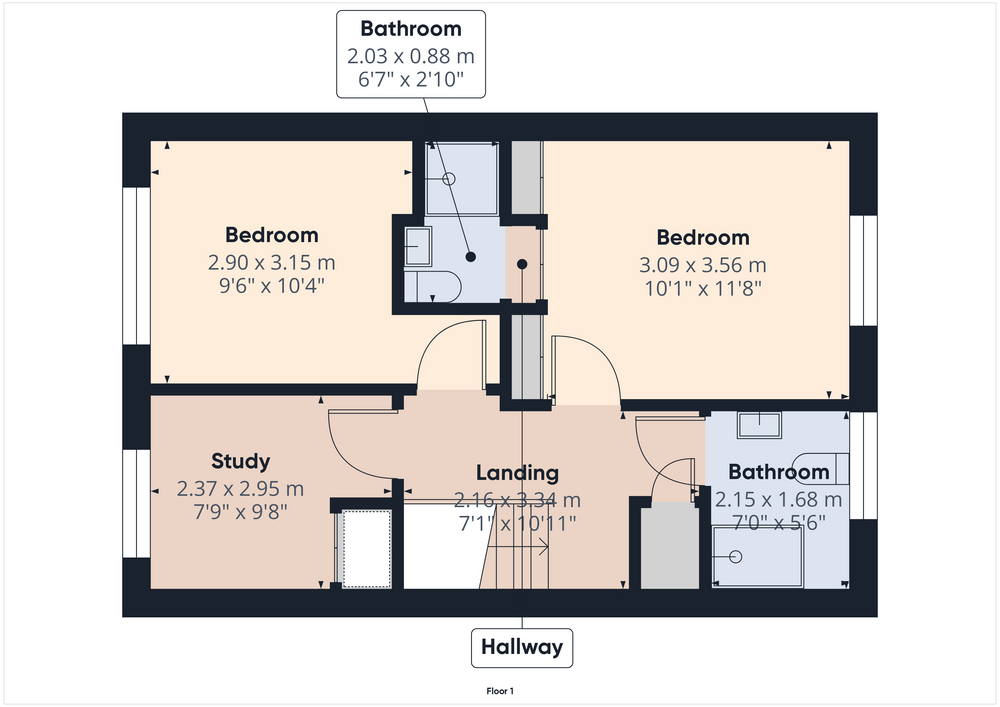34 Bianconi Way, Ridge Road, Portlaoise, Co. Laois, R32 Y6X3

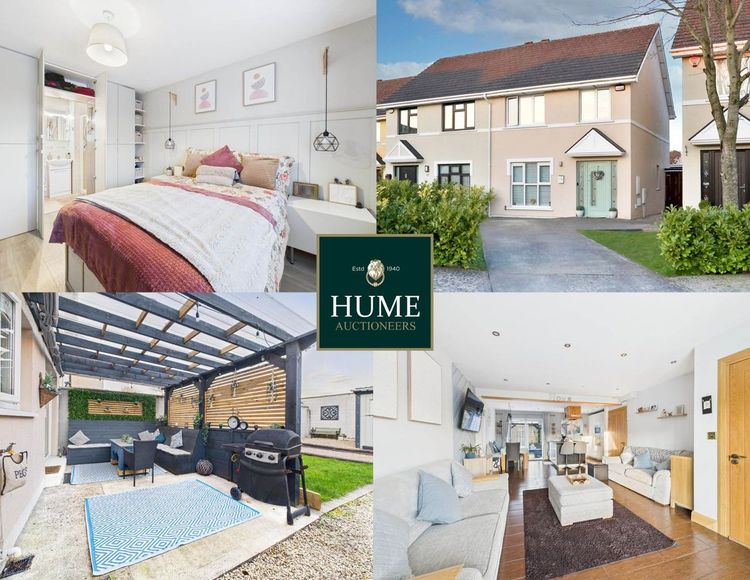
Floor Area
958 Sq.ft / 89 Sq.mBed(s)
3Bathroom(s)
3BER Number
118143841Details
Hume Auctioneers- We Get The Pick Of The Crop.
TAKE AN EXCLUSIVE HUME VIRTUAL TOUR NOW.
CLICK BELOW
Be Prepared To Be Blown Away.
Oozing exceptional kerb appeal with its attractive set back, front lawn, off-street parking, laurel hedging and most attractive composite front door, the scene is set for a very special home.
This spectacular family home has been totally remodelled to a standard that exceeds even the very best TV featured makeovers. This is just unrivalled.
Superbly located within walking distance of all amenities including Schools, shops, Train, Leisure centre and Town centre, this beautiful home is unrivalled in its convenience. The property is situated in a very private and quiet setting in this attractive development.
Set in a quiet cul de sac at the end of the development the property is totally private to the rear and is not overlooked front or back.
Step through the front door and prepare yourself for the finest home remodelling you have ever seen. The stunning hallway sets the scene for what is to come. With its stunning panelling in soothing pistachio and its bespoke solid wood stair treads, everything has been redone to an extraordinary standard. A beautiful solid wood oak door with matching architraves leads to the massive open plan living area.
Step true and pause. Take it all in, this is extraordinarily beautiful. The current owners have totally opened the floor area to create a massive family space. The attractive floor tiles run right through the amazing dual aspect room. With a modern seating area facing the chevron panelled TV wall, the finish is sublime. To the rear of the room is a stunning bespoke kitchen. A magnificently large island unit complements perfectly the designer handleless doors on the main kitchen cabinets. Everything is finished in pristine white and is appointed with quality appliances, gas hob and designer sink. The oak doors add further contrast and quality to this amazing space.
A large patio door leads to the also amazing garden.
Off the kitchen dining room is a cleverly appointed utility room with extra storage.
Ascend the staircase and the magnificence is continued. The panelling follows through and is complimented by quality light switches.
Step into the master bedroom. This is the room of dreams. Enjoying hanging lights, timber floors and extensive fitted wardrobes, you’d be forgiven if you thought it couldn’t get better but then open the secret middle doors and a fabulous ensuite awaits.
Miraculously fitted, the ensuite is fully tiled and offers a second bathroom to the home. Once again everything here is extremely tasteful.
The second bedroom is a thing of sheer beauty. With blush pink panelling, extensive clever storage space and a large picture window, this a peaceful haven in a room you may never want to leave.
The third bedroom, currently used as a home office, enjoys a fitted wardrobe and wood floors. Once again, the palette is soothing and calm.
There is a drop-down ladder from the landing which leads to a spacious attic with oodles of storage space.
Outside, the garden just as amazing as the house. The enclosed pergola is a perfect entertainment space, ideal for all weather. With fitted benches and covered roof, the mood is Chill. The garden is laid in lawn with crunch gravel paths and a large steel shed. Everything is meticulously presented and perfect for a growing family.
Bianconi Way was built by Graham Developments, and here you will find the same great build quality renowned by the developer as found in areas such as Maryborough Village, Rockdale, Hawthorn Drive and The Hermitage.
1gb Broadband laid on
Viewing of this extraordinary home is highly recommended.
Accommodation
Features
- Hume Auctioneers- We Get The Pick Of The Crop.
- TAKE AN EXCLUSIVE HUME VIRTUAL TOUR NOW.
- Be Prepared To Be Blown Away.
- Vacant Possession. No chain.
- Extraordinarily revamped to a standard never seen before.
- Ensuite
- Designer Kitchen
- Off Street Parking
- 1 GB Broadband
- Viewing Highly Recommended
Neighbourhood
34 Bianconi Way, Ridge Road, Portlaoise, Co. Laois, R32 Y6X3,
John Dunne



