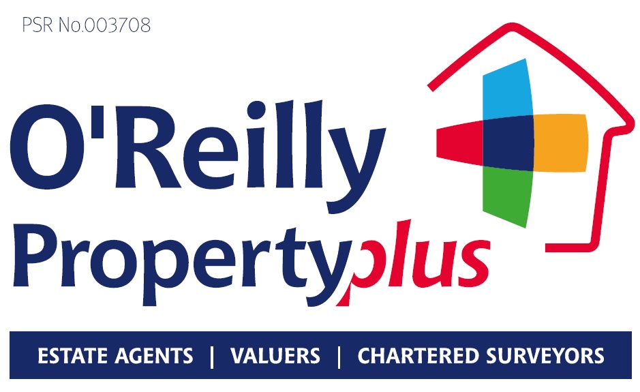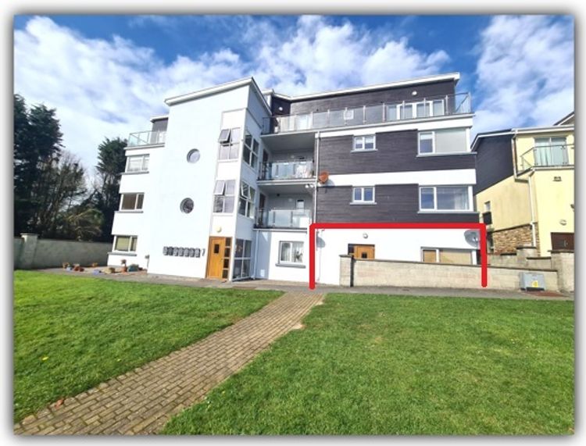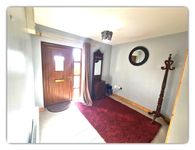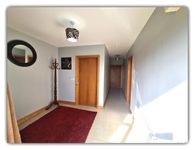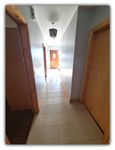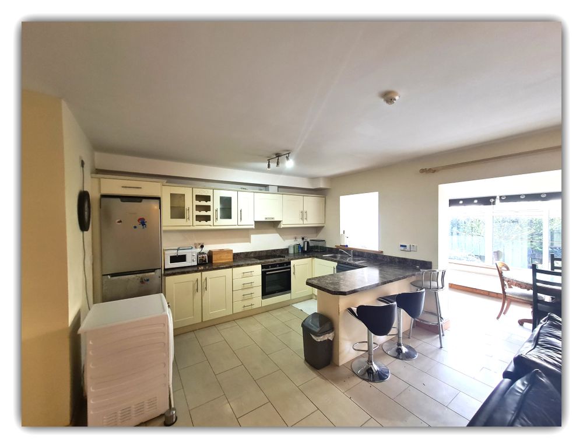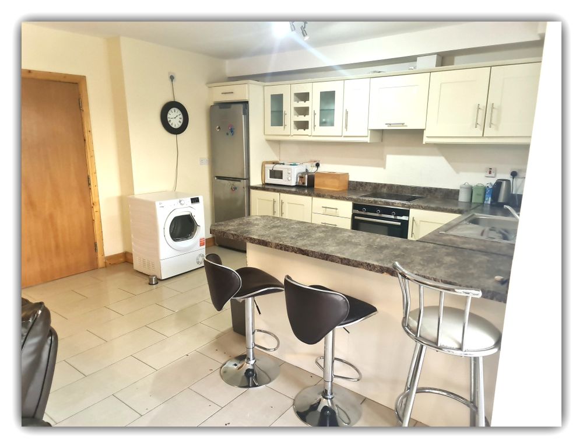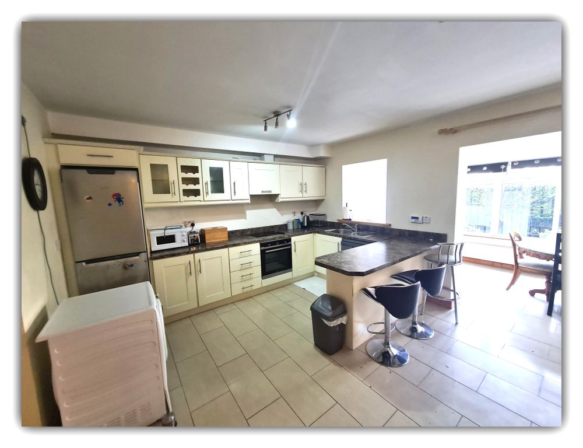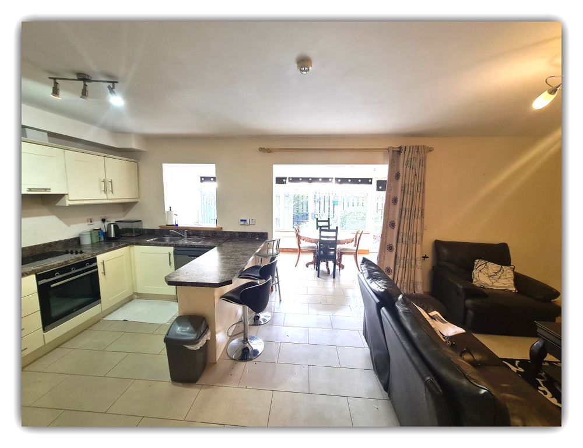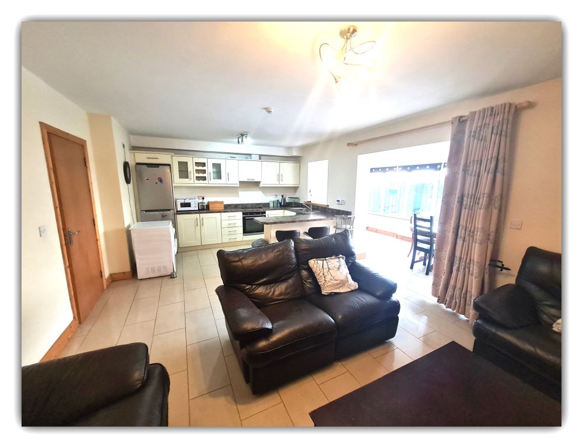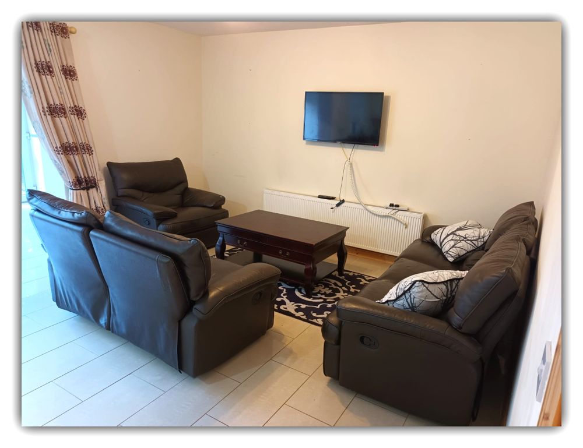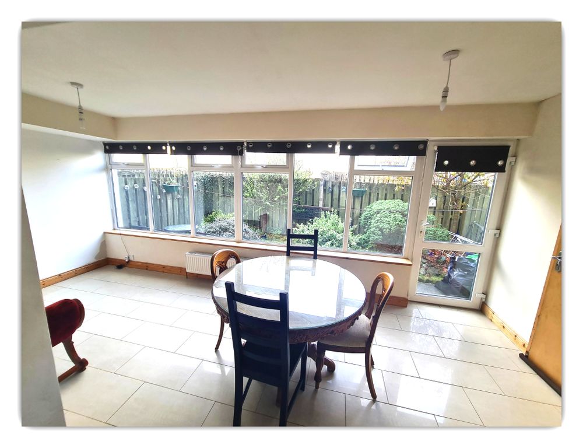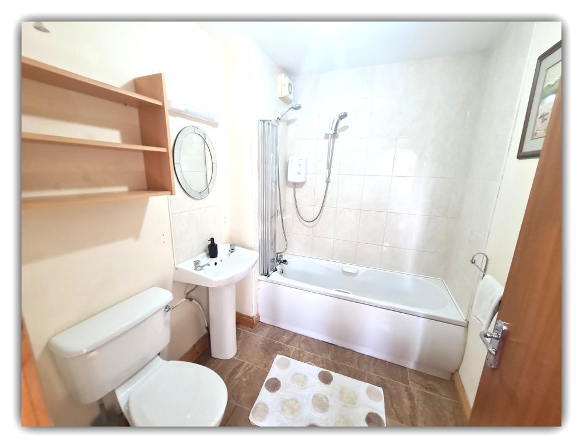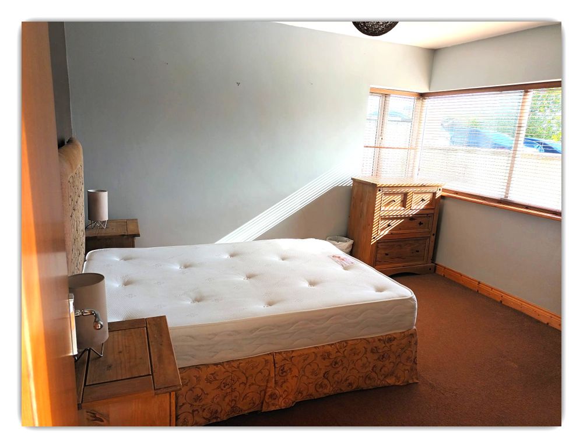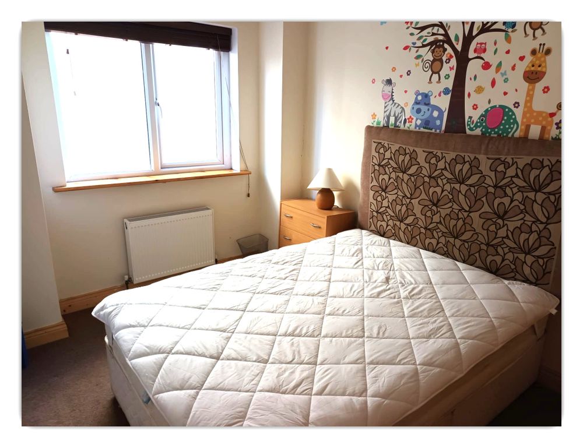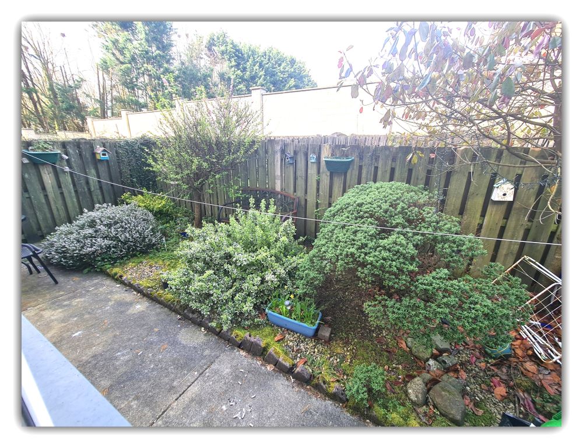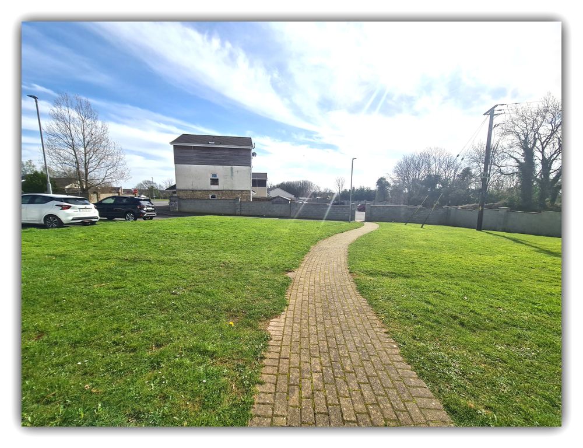20 Aisling, Shanaway Road, Ennis, Co. Clare, V95 AY88

Details
Beautiful 2 bedroom ground floor apartment with own door access.
O'Reilly Property Plus are delighted to bring 20 Aisling to the market, this 2 bedroom apartment is situated in a small cul-de-sac and built in approximately 2008. The development is surrounded by well maintained green areas.
Aisling estate is located in the sought after location of Shanaway Road just off the Lahinch Road (N85). The estate is within walking distance to Woodstock Golf and Country Club and approximately 2 km to Ennis Town and all local amenities, shops, schools, restaurants and 1 km to Ennis Bypass giving access to Shannon/Limerick & Galway.
The property is located on the ground floor with own door access and side access to rear garden.
No 20 is presented for sale in excellent condition and consists of entrance hallway, corridor, hotpress, 2 bedrooms and bathroom. To the rear of the apartment is a spacious open plan sitting room/dining/kitchen and archway leading to family room which overlooks the rear garden and storage press.
This property would be ideal for a first time buyer or investor !
***Offers in Excess of 169,000 Euros***
Viewing Highly Recommended !
Directions
V95 AY88
Proceed out the Lahinch Road, after the round about pass the petrol station on RHS, take the right. Aisling Development is a short distance up that road on the RHS. Take first left on entering the estate, passing the creche and take right after creche. Apartment is No. 20.
Accommodation
Entrance Hall (21.98 x 9.94 ft) (6.70 x 3.03 m)
Spacious entrance hallway with tile flooring, assess to hotpress and main bathroom.
Bathroom (6.30 x 7.68 ft) (1.92 x 2.34 m)
Partial tiling, low level WC, pedestal wash hand basin and panel bath with overhead electric shower.
Bedroom 1 (12.01 x 11.75 ft) (3.66 x 3.58 m)
Spacious double bedroom overlooking the front area with carpet flooring.
Bedroom 2 (8.76 x 12.66 ft) (2.67 x 3.86 m)
Good size double room with carpet flooring.
Kitchen/Dining/Living Area (21.95 x 13.75 ft) (6.69 x 4.19 m)
Spacious open plan kitchen/living/dining area with tile flooring. The kitchen is fitted with cream wall and base units, breakfast bar, ample countertop space and single drainer sink. Integrated hob and oven with extractor fan, space and plumbing for dishwasher and fridge/freezer.
To the right ample living space. Archway leading to family room overlooking rear garden.
Family Room (7.78 x 18.83 ft) (2.37 x 5.74 m)
Bright spacious living space with ample windows offering lots of natural light. Tile flooring and access to storage press and door leading to rear garden.
Inclusions
Fixtures and Fittings
Outside
Concrete paving, side access to rear garden. Mature shrubs and fencing surround.
Please note O'Reilly Property Plus have not tested any apparatus, fixtures, fittings or services. Any interested parties must carry out their own investigation into the working order of these items. All measurements are approximate and images are provided for guidance only.
Features
- 2 Bedroom Ground Floor
- Own Door Access
- Mains Gas Heating
- Excellent Condition
- Ideally Located
- Viewing Highly Recommended
Neighbourhood
20 Aisling, Shanaway Road, Ennis, Co. Clare, V95 AY88,
Maura Canny
