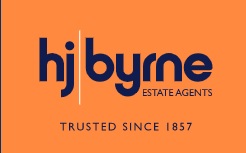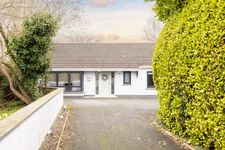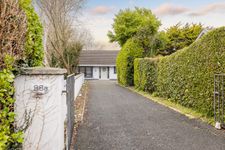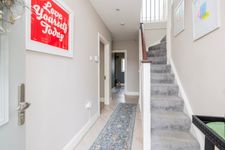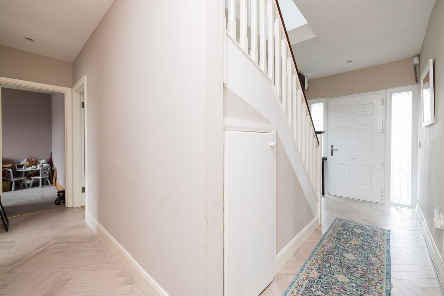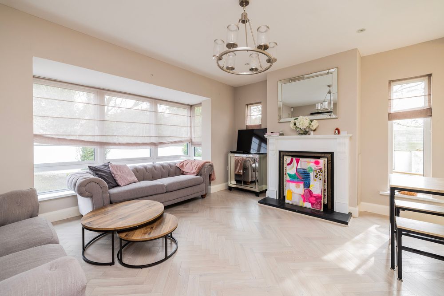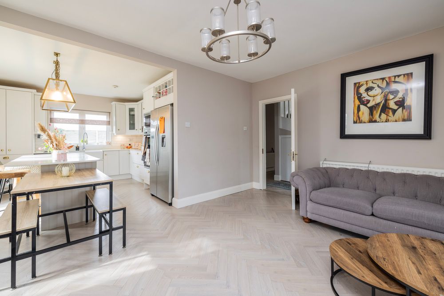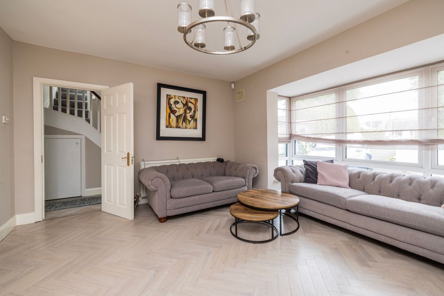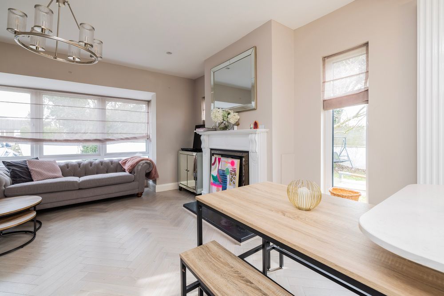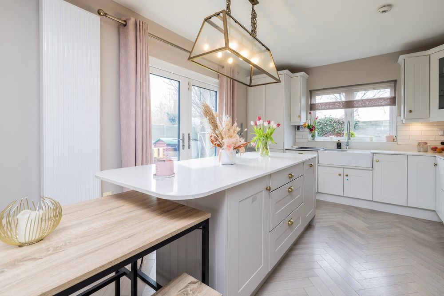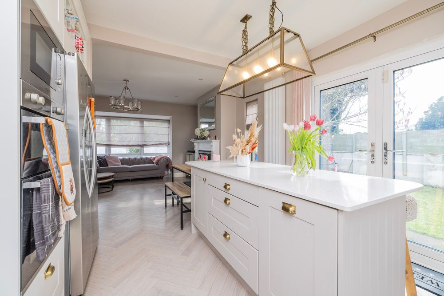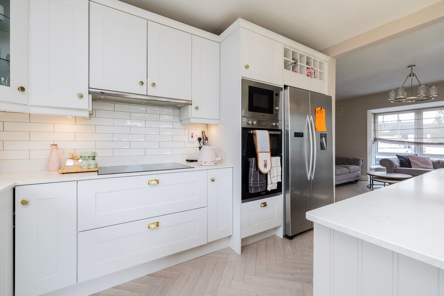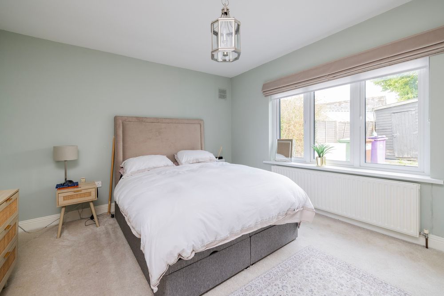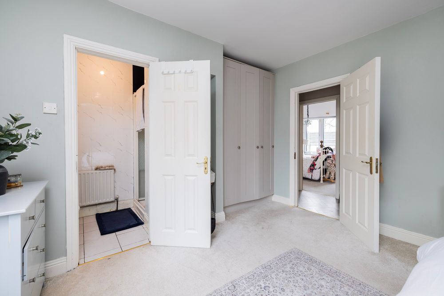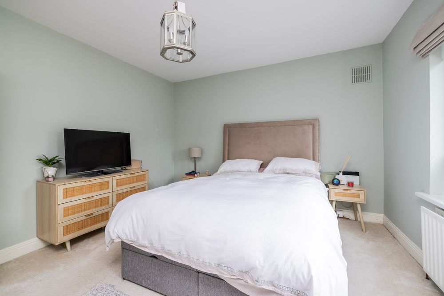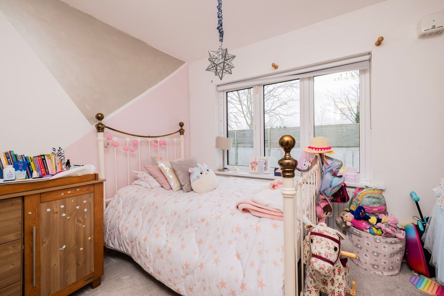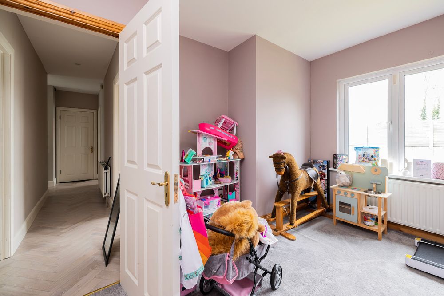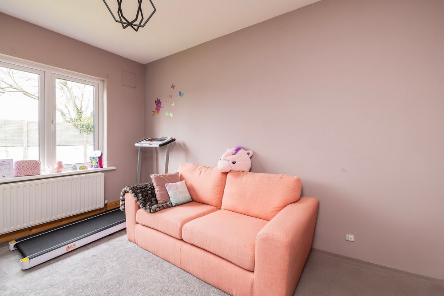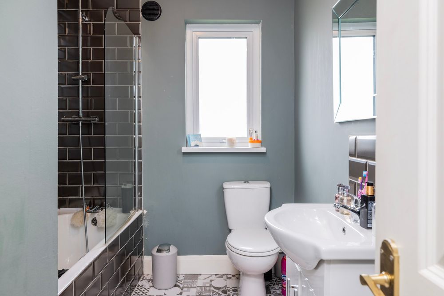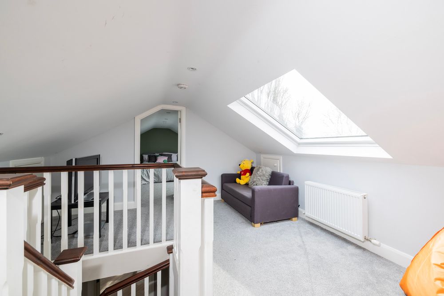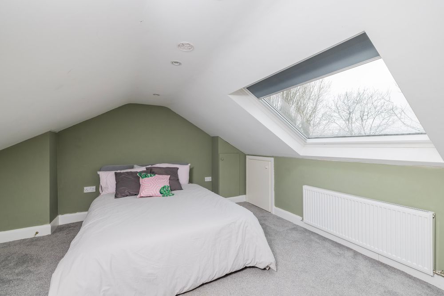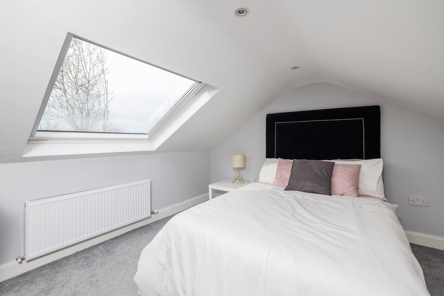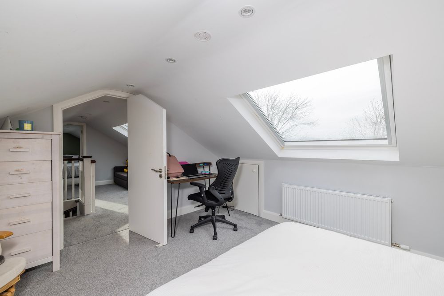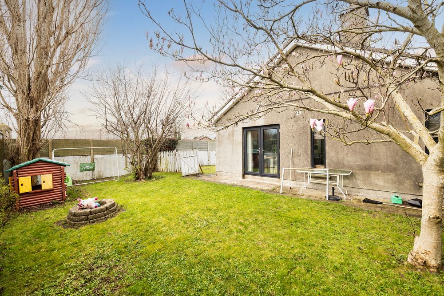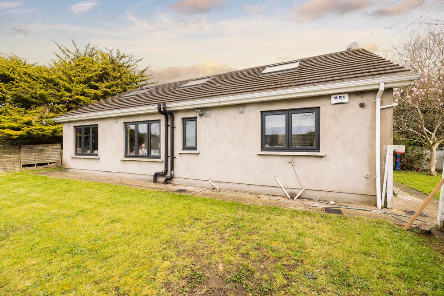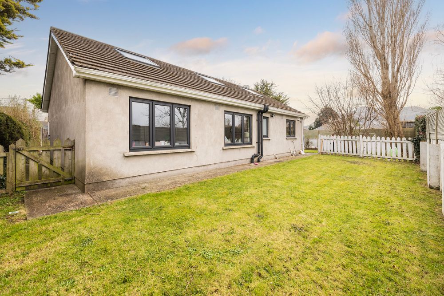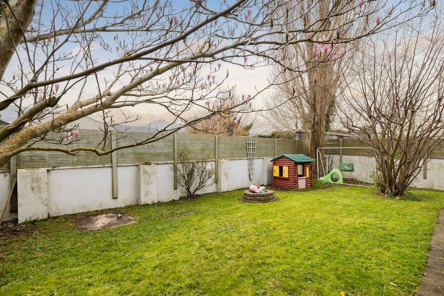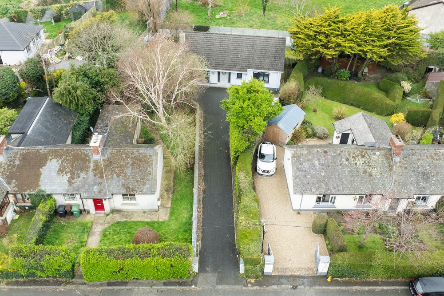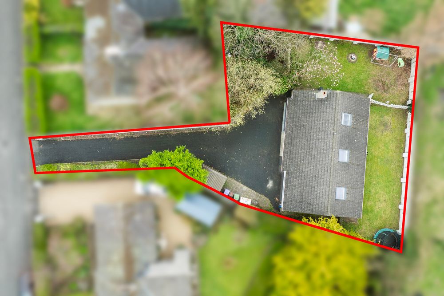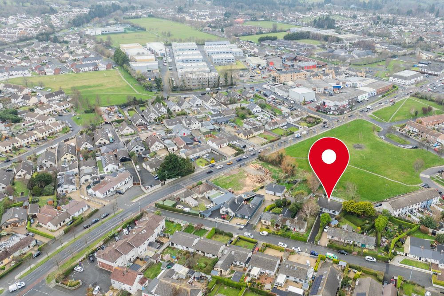Glenties, 88A Oldcourt Grove, Bray, Co. Wicklow, A98 P281

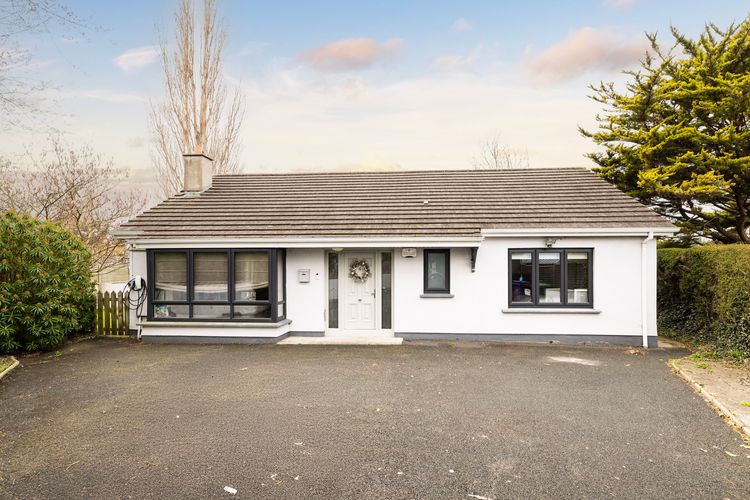
Floor Area
1551 Sq.ft / 144.13 Sq.mBed(s)
3Bathroom(s)
2BER Number
101914182Details
Let HJ Byrne Estate Agents open the door to your forever home, we are delighted to present this exceptional home to the market. This home has been meticulously designed with quality craftsmanship and attention to detail, ensuring a perfect blend of style, comfort and functionality. With an energy efficient B3 rating this home is truly turnkey with all the conveniences for contemporary living and ready for you to just unpack your bags. The generous gardens create an elegant extension to the living space.
Upon entering Glenties you are welcomed into a spacious hallway with classic decor teamed with stunning herringbone flooring, setting the tone for this elegant home. The real heart of this home is the stunning open plan kitchen, dining and family room perfectly designed for modern living. The room is flooded with natural light with triple aspect windows plus French doors leading to the garden seamlessly blending indoor and outdoor living, to the front lies a refined living space ideal for relaxation or entertaining opening to a stunning kitchen which is beautifully appointed with a bespoke fitted kitchen units with a feature island offering ample workspace and a stylish focus point, the entire area is seamlessly floored with wonderful herringbone flooring. Also on the ground floor there is a luxurious bathroom and three double bedrooms, the primary is home to a lovely ensuite shower room. Overhead a landing leads to two good sized attic rooms.
The appeal of this wonderful home is further enhanced by the convenience of its excellent location. Quietly tucked away just off the Boghall Road, within minutes walk of all amenities and services. Local shops are close at hand as are schools both primary and secondary. The area is home to excellent public transport links with DART, mainline rail and a host of Dublin Bus services. The bustling seaside town is just minutes away and Bray has something to offer everyone with lots of amenities that are accessible to all, the sea, town centre amenities plus mountain walks. When it comes to sports and leisure Bray has lots to offer, with numerous golf courses creating a golfers paradise, sailing and watersports, gyms, tennis, rugby and football clubs close at hand. For those seeking more leisurely pursuits countryside walks, strolls on the beach, yoga and pilates are within easy reach.
Book an appointment today and let us take you on a journey through this lovely home.
Features Include
Classic Decor Throughout
Meticulous Attention to Detail
Stunning Flooring Choices
Sumptuous bedrooms and luxurious bathroom
Peaceful Private Cul De Sac Setting
Flexible Accommodation Extending to 144.13 sq mtrs
Wonderful Private Location
Secluded Gardens
Gas Fired Central Heating
New Windows And Doors Throughout
Additional Attic Insulation
Rear Gardens Boasting a Sunny Westerly Orientation
Accommodation:
Entrance Hallway
Wonderful welcoming hallway sets the tone perfectly to this stunning home, the decor here is clean and chic with a neutral palette and stunning semi solid herringbone timber flooring creating a stylish statement. A walk-in storage facility provides excellent practicality for storage of coats and shoes.
Spectacular Open Plan Living/Dining Room And Kitchen
4 x 3.6m plus 4.8 x 3.7m
This wonderful room forms the heart of this lovely home, the area is drenched in natural light with triple aspect windows plus a set of French doors really brining the outside inside. The living room area is elegant with a superb box bay window overlooking the garden in front plus a cosy open fireplace with cast iron surround and tiled inset forms a exquisite central focus point. The kitchen area is home to a truly gorgeous bespoke kitchen, hand crafted with a super range of units in classic white, built-in double oven, induction hob with extractor fan overhead and microwave oven plus integrated dishwasher. A built-in larder unit provides excellent storage. The kitchen is finished with white quartz countertops. A feature island unit is home to further units and creates the perfect spot for a quick bite to eat.
Primary Bedroom
3.9 x 5.7m
Wonderful double bedroom overlooking the front garden with built-in wardrobes and ensuite shower room home to a wc, wash hand basin and shower cubicle with a Mira Elite electric shower.
Bedroom No. 2
3.1 x 3.8m
Overlooking the private rear garden.
Bedroom No. 3
2.9 x 3.6m
Again overlooking the rear garden.
Bathroom
Sumptuous family bathroom with extensive tiling adding a touch of luxury, high quality sanitary ware in classic white includes wc, wash hand basin set in a vanity unit plus bath with tropical rainforest shower. The floor tiling creates a stylish statement with Victorianna style tiles with striking geometric patterns.
Upstairs
Landing 4 x 3.4m
A spacious landing with large velux window overhead providing wonderful natural light, is the perfect location for a home office or tv room.
Attic Room 1
4 x 4.3m
Again a large velux window provides wonderful natural light, recessed downlighters and the eaves area provides excellent storage.
Attic Room 2
4 x 4.2m
Again a large velux window provides wonderful natural light, recessed downlighters and the eaves area provides excellent storage.
Outside:
Gated approach by a private avenue bordered by high hedging adding privacy leading to an extensive parking area to the front of the property. Mature plantings and trees add wonderful screening and privacy. A side gate provides access from the front to a generous rear garden in lawns again with wonderful specimen trees adding interest, a magnolia tree here is just about to bloom. The garden here is fully enclosed with high walls and fencing creating super screening.
Price: Euro 645,000
Eircode A98 P281
BER B3 Rating
BER Number 101914182
Video link https://youtu.be/pcOWYvBRGpw?si=PfrbDjGL_TTop3Uq
Any intending purchaser(s) shall accept that no statement, description or measurement contained in any newspaper, brochure, magazine, advertisement, handout, website or any other document or publication, published by the vendor or by HJ Byrne Estate Agents, as the vendor’s agent, in respect of the premises shall constitute a representation inducing the purchaser(s) to enter into any contract for sale, or any warranty forming part of any such contract for sale. Any such statement, description or measurement, whether in writing or in oral form, given by the vendor, or by HJ Byrne Estate Agents as the vendor’s agent, are for illustration purposes only and are not to be taken as matters of fact and do not form part of any contract. Any intending purchaser(s) shall satisfy themselves by inspection, survey or otherwise as to the correctness of same. No omission, misstatement, misdescription, incorrect measurement or error of any description, whether given orally or in any written form by the vendor or by HJ Byrne Estate Agents as the vendor’s agent, shall give rise to any claim for compensation against the vendor or against HJ Byrne Estate Agents nor any right whatsoever of rescission or otherwise of the proposed contract for sale. Any intending purchaser(s) are deemed to fully satisfy themselves in relation to all such matters. These materials are issued on the strict understanding that all negotiations will be conducted through HJ Byrne Estate Agents.
Accommodation
Services
All mains services
Features
- Classic Décor Throughout
- Meticulous Attention to Detail
- Stunning Flooring Choices
- Sumptuous bedrooms and luxurious bathroom
- Peaceful Private Cul De Sac Setting
- Flexible Accommodation Extending to 144.13 sq mtrs
- Wonderful Private Location
- Secluded Gardens
- Gas Fired Central Heating
- New Windows And Doors Throughout
- Additional Attic Insulation
- Rear Gardens Boasting a Sunny Westerly Orientation
Neighbourhood
Glenties, 88A Oldcourt Grove, Bray, Co. Wicklow, A98 P281,
Garrett O'Bric
