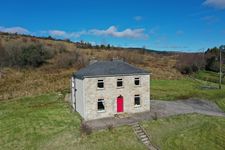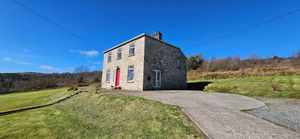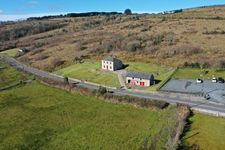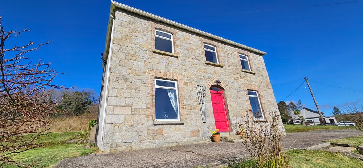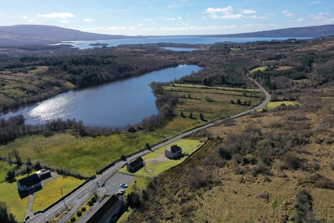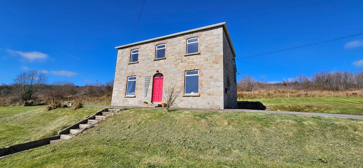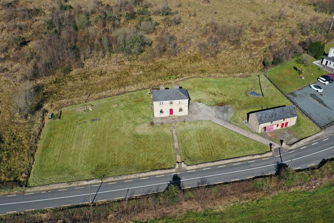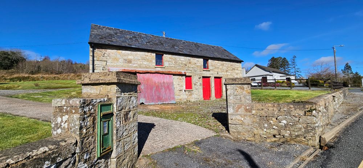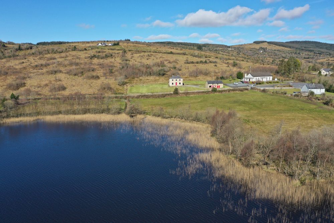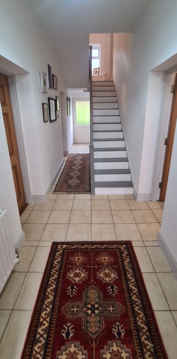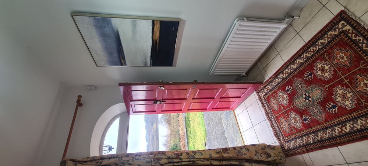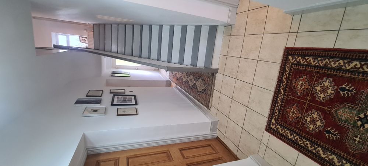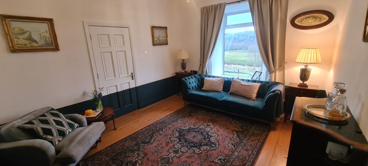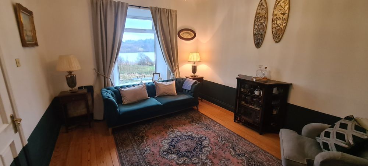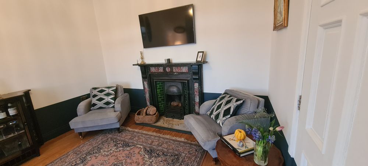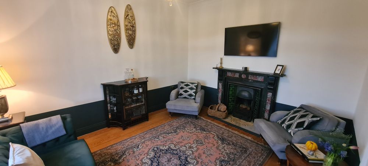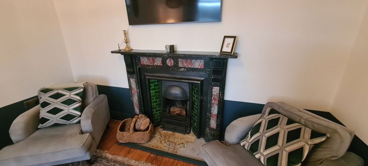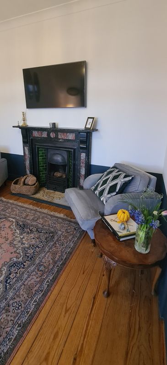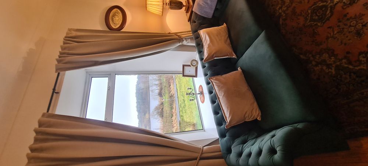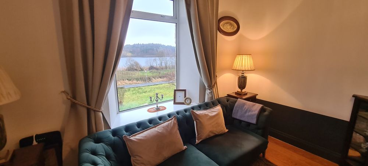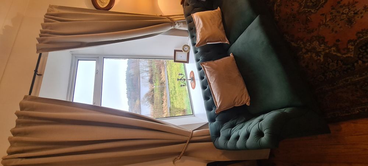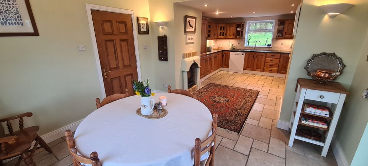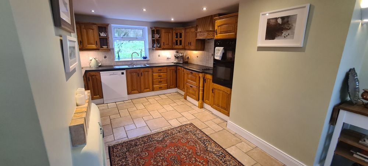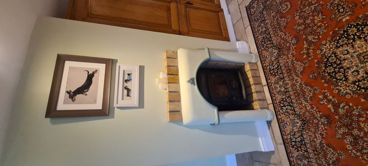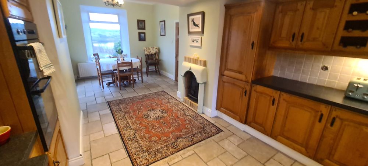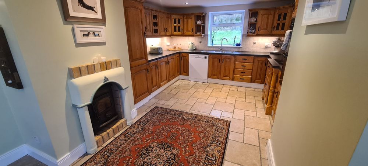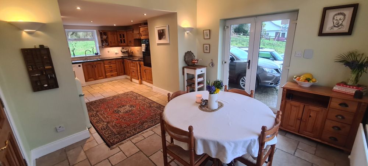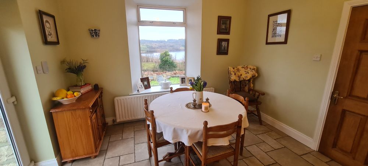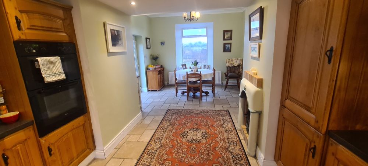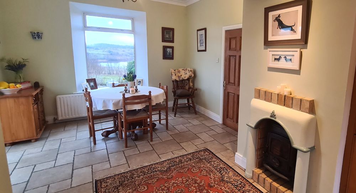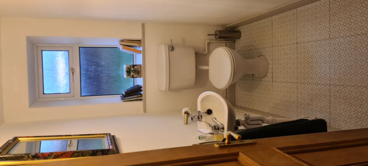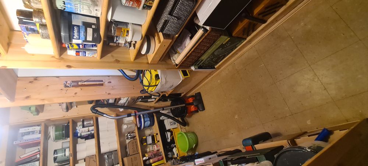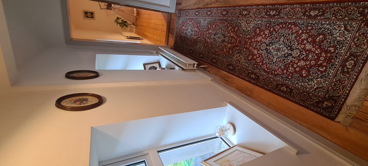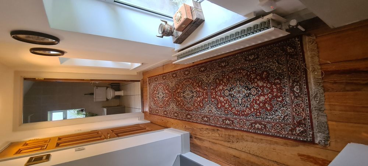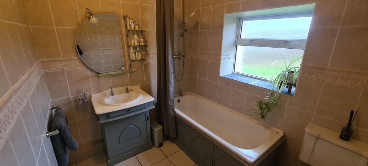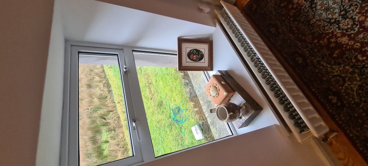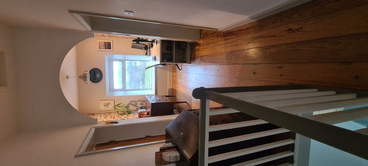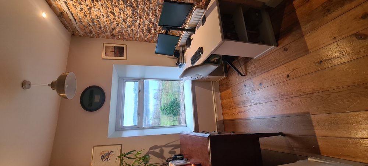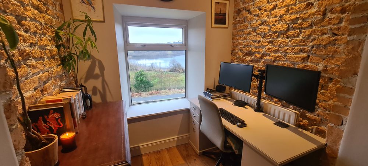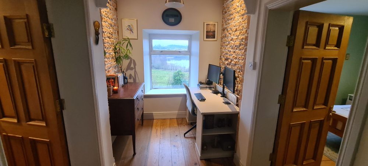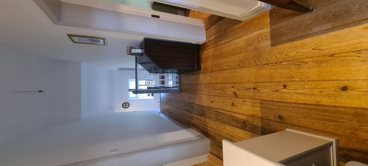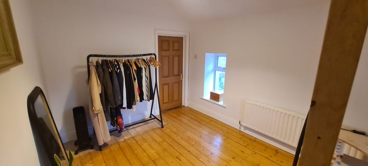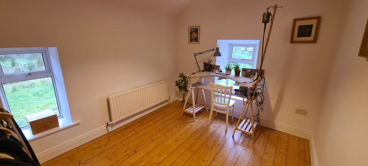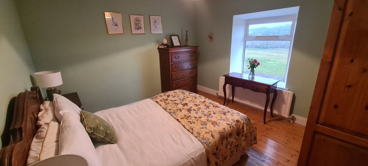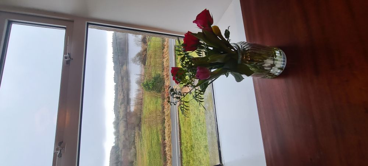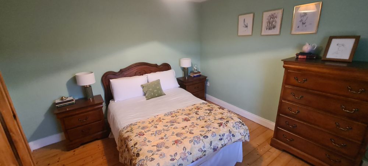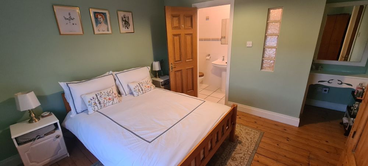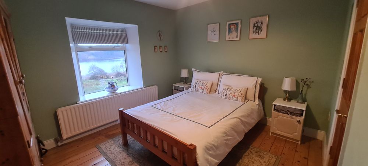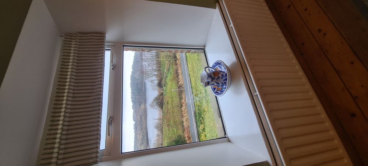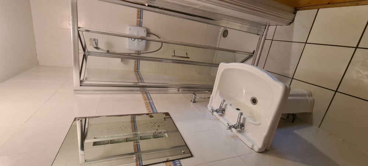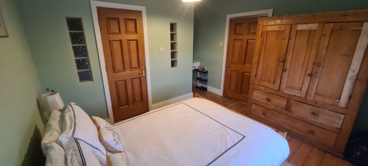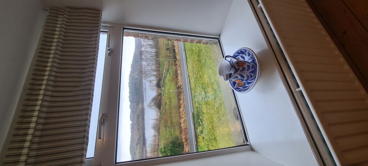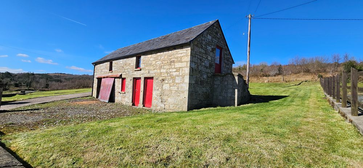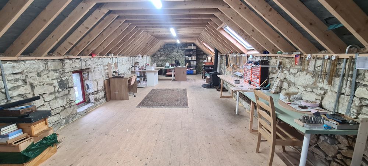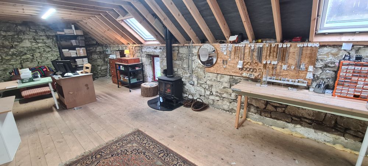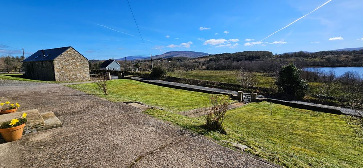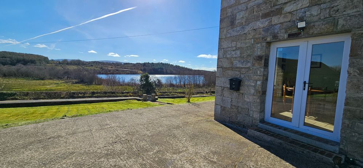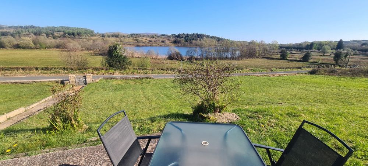Doolargy Glebe, Drumkeeran, Carrick-On-Shannon, Co. Leitrim, N41 XA49

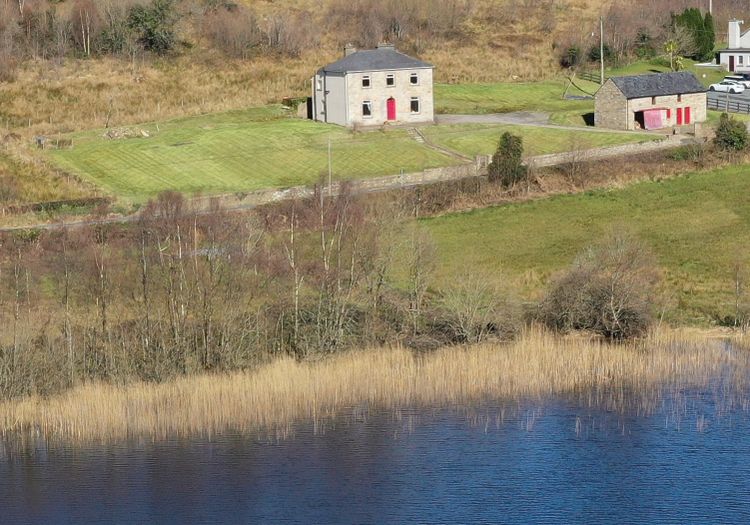
Floor Area
1466 Sq.ft / 136.19 Sq.mBed(s)
3Bathroom(s)
3BER Number
107227431Energy PI
365.15Details
Beautiful stone front parochial house overlooking Lough Managh with granary building on a large site.
REA Brady are delighted to present this beautiful stone front former parochial house close to lakes and overlooking Lough Managh and within close driving distance to both Drumkeeran and Dowra. Also located within short distance of beautiful Corry Strand where you can kayak or do other water activities. The house is on a large circa 0.75 acre site with its own granary with storage space on the ground floor the first floor of which is currently being used as a workshop and is a beautiful bright space with power points and its own solid fuel stove. The house itself is beautiful and full of character. It has a welcoming entrance hallway with stairs leading to first floor return which has a double bedroom and the bathroom and then up onto the second floor with office space at the front with an exposed brick wall feature overlooking the lake across the road. What a beautiful space to work from and my favourite spot in this gorgeous home!! On the ground floor you have a living dining and kitchen area going from front to rear with windows to the front and back and patio doors to the side allowing lots of light and it also has its own solid fuel stove to heat up this area. There is a separate sittingroom which has a large window also overlooking the lake with open fireplace and decorative tiles. There is a downstairs wc and a pantry at the rear of the hallway with lots of storage space and also a cloak room/storage area located under the stairs which is very useful. On the second floor you come to an open area ideally suited for an office and another two double bedrooms one of which has an ensuite. The site is big and there is lots of parking. The house is next door to the local church and there is a Community Hall across the road which hosts different classes over the year. It is a short drive to both Drumkeeran and to Dowra and its also on the local school bus link. Contact Celia in REA Brady to organise a viewing by appointment only to appreciate all the many lovely features in this wonderful home. Celia@reabrady.ie or phone us on 071 9622444.
Located on the Dowra road outside of Drumkeeran village
Accommodation
Entrance Hall (5.38 x 25.16 ft) (1.64 x 7.67 m)
Entrance hallway with stairs leading to first floor, floor, tiled flooring, radiator, high ceiling,understairs cloakroom with window. Doors leading through to sitting room and kitchen and dining area.
Sitting Room (11.65 x 13.58 ft) (3.55 x 4.14 m)
Beautiful sittingroom to the front of the house with very high ceiling, wooden flooring, coving, centre rose, large window with wide windowsill looking out onto Lough Managh to the front, open fireplace with decorative surround, power points and tv point.
Kitchen/Dining Room (11.78 x 24.28 ft) (3.59 x 7.40 m)
Spacious kitchen and dining area running from the front to back of house, fitted kitchen with electric hob and oven, integrated fridge freezer, spotlight on ceiling, wall lights, solid fuel stove, single drainer sink, window to rear and window to front with views to lake, patio doors to side of house.
Utility Room (5.68 x 11.55 ft) (1.73 x 3.52 m)
Utility room at end of hallway or could be used as a pantry, tiled flooring, built in storage units, radiator and power points.
Downstairs WC (2.95 x 8.17 ft) (0.90 x 2.49 m)
whb, wc, linoleum on floor, window.
Bedroom 1 (9.38 x 11.68 ft) (2.86 x 3.56 m)
Very bright double bedroom with wooden flooring, high ceiling 2 no. windows, power points and radiator
Landing
Landing area with wooden flooring, Airing cupboard with washer and dryer, 2 no. windows, radiator.
Bathroom (6.73 x 8.37 ft) (2.05 x 2.55 m)
Spacious bathroom with bath and shower over bath, window, whb with storage, large mirror, wc, radiator.
Upper Landing (5.25 x 16.73 ft) (1.60 x 5.10 m)
Upper landing currently used as an office space with window which has gorgeous views over the lake. Wooden flooring, power points, brick feature wall.
Bedroom 2 (11.25 x 11.68 ft) (3.43 x 3.56 m)
Double bedroom to the front of hte hosued wit wooden flooring, deep windowsill and window with fabulous view to lake, power points, radiator.
Bedroom 3 (10.30 x 11.65 ft) (3.14 x 3.55 m)
Spacious and bright double bedroom to the front of the property, wooden flooring, window to the front with deep windowsill and gorgeous view to the lake, radiator, power points.
En-Suite 1 (2.76 x 8.69 ft) (0.84 x 2.65 m)
Esit with whb, wc, fully tiled walls and flooring, electric shower, glass blocks for extra light.
Outside
Large site of circa 0.75 acres.
Stone built Granary building with large open area on the first floor ideal for workshop or art studio.
Services
Septic tank
Mains water
Solid fuel stove
OFCH
Features
- High ceilings
- Solid fuel stove
- Great views to the lake
- Large site
- Separate Granary building
Neighbourhood
Doolargy Glebe, Drumkeeran, Carrick-On-Shannon, Co. Leitrim, N41 XA49,
Celia Donohue



