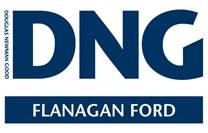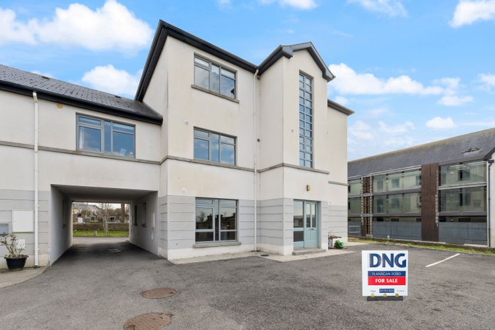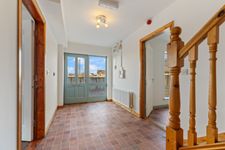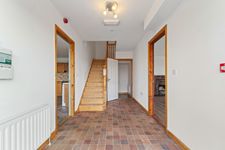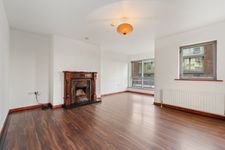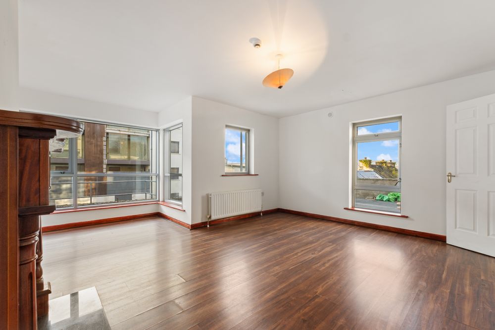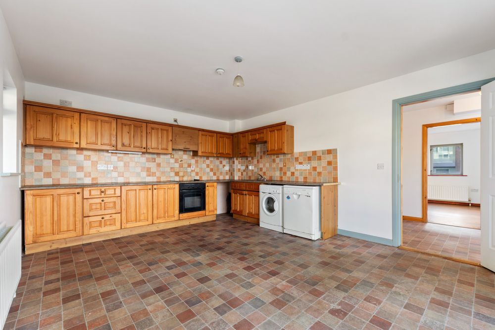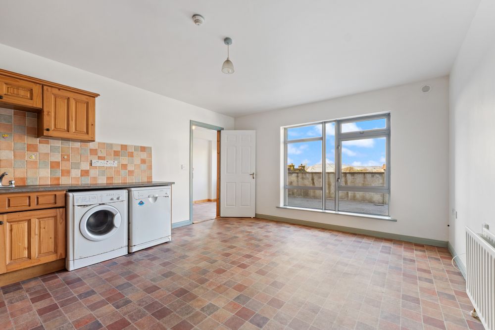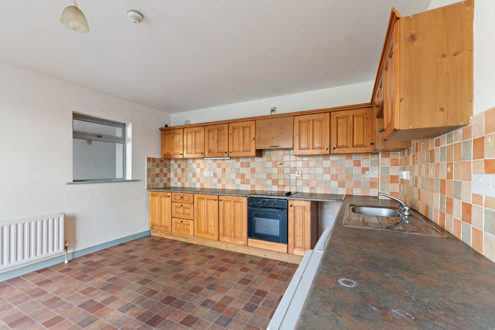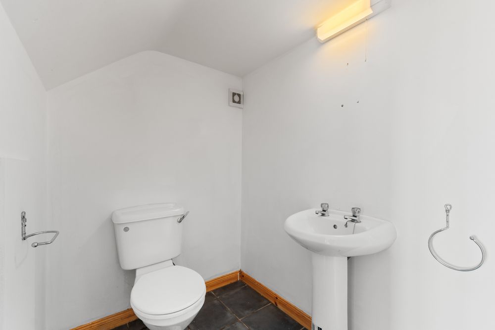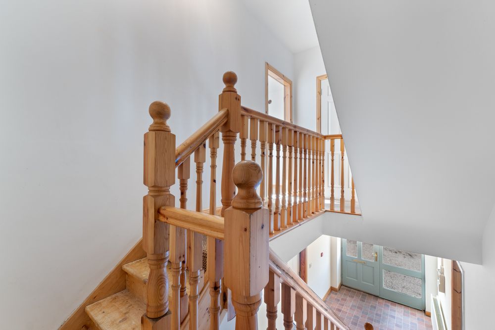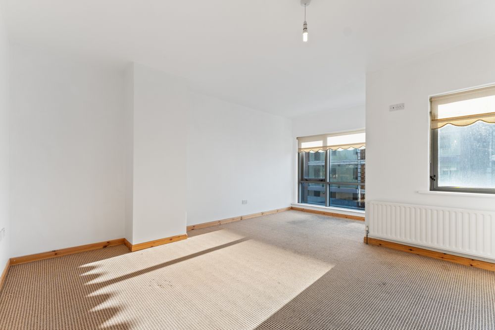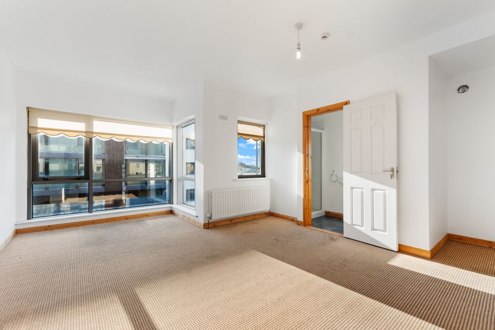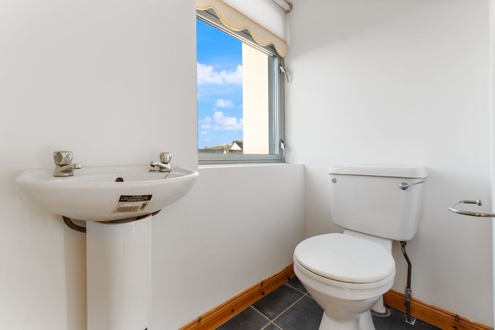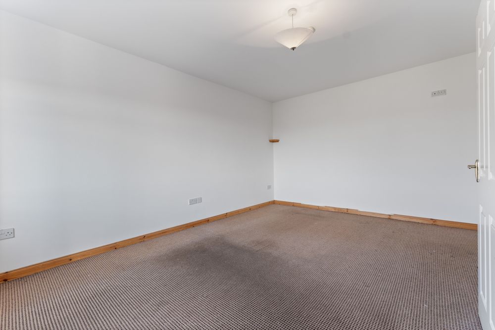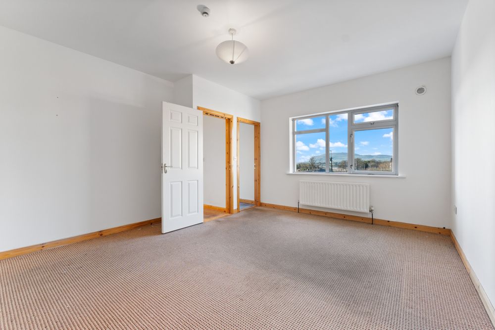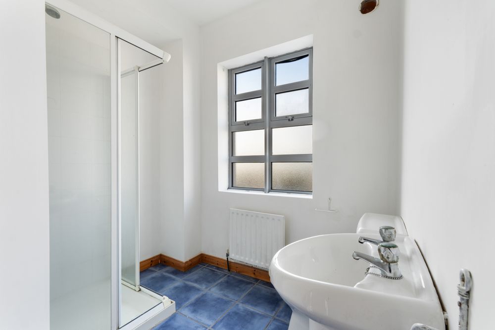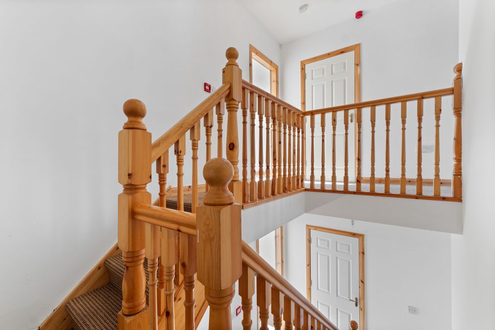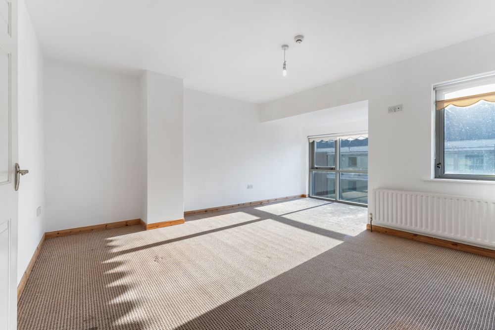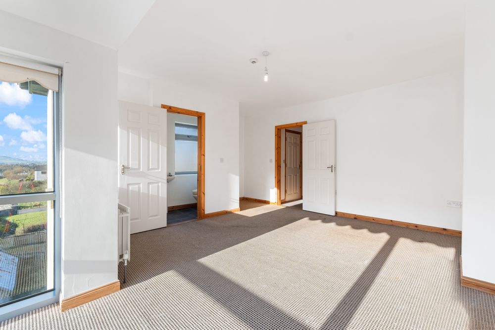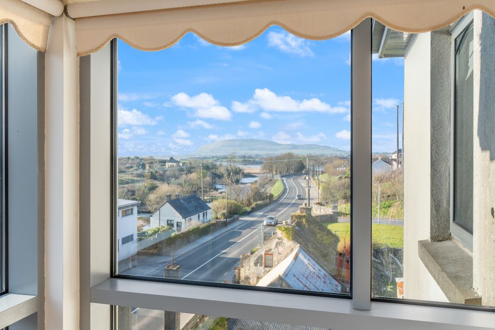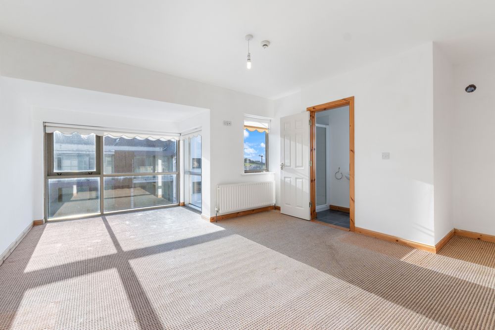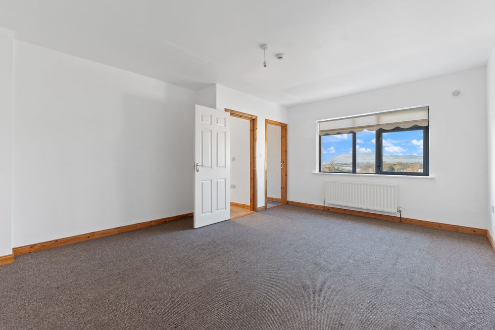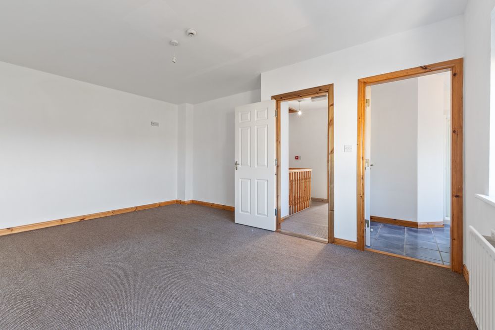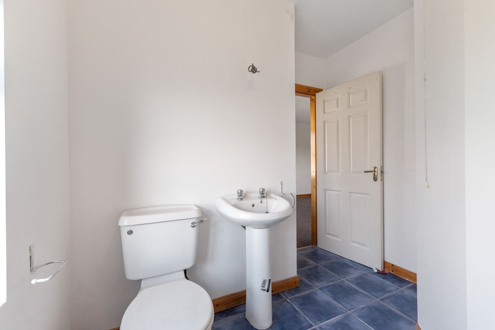2 The Crescent, Ballisodare, Co. Sligo, F91 E864

Floor Area
1924 Sq.ft / 178.77 Sq.mBed(s)
4Bathroom(s)
4BER Number
115361115Energy PI
200.56Details
Very impressive four-bedroom property enjoying some excellent views with a southwest facing aspect. All four bedrooms are all ensuite.
Visit dngflanaganford.ie to register your interest & to see current offers, or place an offer on this property (please note offers can be placed once your registration has been approved, subject to conditions).
This property is in need of modernisation and upgrade throughout. However, it is a very spacious four-bedroom three-storey property. All four bedrooms are ensuite and are spacious double rooms. There is a kitchen, dining room and a separate main living room at ground floor. There is also a guest WC off the ground floor. The property is heated by oil-fired central heating to wall-mounted radiators. Once modernised this would be a fine home.
Located in the heart of Ballisodare a short walk from shops and the town centre of Ballisodare, this four-bedroom property is ideally positioned in one of Sligo’s more popular residential suburbs. Supervalu, leisure centre w/pool, pharmacy, post office, bars and restaurants are all nearby.
Accommodation
Entrance Hall (6.89 x 17.06 ft) (2.10 x 5.20 m)
Finished with a linoleum flooring. This area includes the stairwell which are finished with carpet flooring.
Living Room
This is finished with a laminate wood flooring. It has an open fireplace with a wood surround. This room has a southwest aspect and it has a total of four windows allowing for excellent natural light. 24.9sqm (268sqft)
Kitchen/Dining Room (17.06 x 13.12 ft) (5.20 x 4.00 m)
Finished with linoleum flooring. West facing window and fully fitted kitchen.
WC (7.22 x 4.59 ft) (2.20 x 1.40 m)
Under stairs WC.
Landing
Finished with carpet flooring. 3.95sqm (42.51sqft)
Bedroom 1
A southwest facing room giving excellent natural light and has an ensuite. 20.25sqm (217.96sqft)
En-Suite 1 (8.53 x 2.62 ft) (2.60 x 0.80 m)
Finished with tiled flooring. Includes WC, WHB and shower. Fully tiled around the shower area.
Bedroom 2 (16.73 x 11.48 ft) (5.10 x 3.50 m)
Finished with carpet flooring and has an ensuite.
En-Suite 2 (7.22 x 6.23 ft) (2.20 x 1.90 m)
Tiled flooring. WC, WHB and fully tiled corner shower area.
Bedroom 3
Southwest facing bedroom with excellent natural light from the large windows and this bedroom is ensuite. 17.75sqm (191.05sqft)
En-Suite 3 (8.53 x 2.95 ft) (2.60 x 0.90 m)
Tiled flooring, WC, WHB and shower.
Bedroom 4 (16.73 x 11.48 ft) (5.10 x 3.50 m)
Finished with carpet flooring and has an ensuite.
En-Suite 4 (7.22 x 6.23 ft) (2.20 x 1.90 m)
Tiled flooring. WC, WHB and shower.
Outside
The property is located in a quiet cul de sac in Ballisodare with ample parking and green areas outside.
Features
Neighbourhood
2 The Crescent, Ballisodare, Co. Sligo, F91 E864,
Claire Mannion
