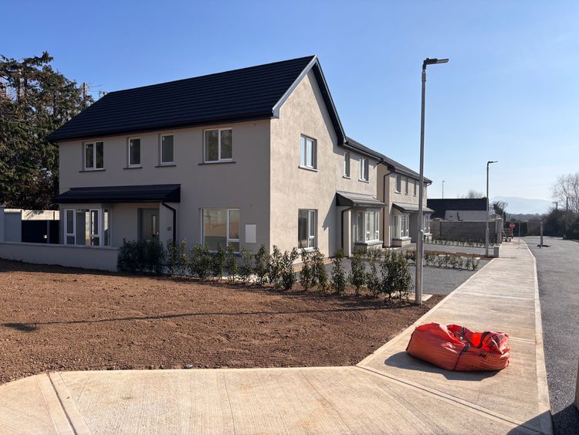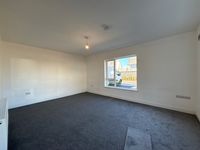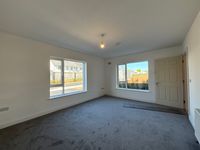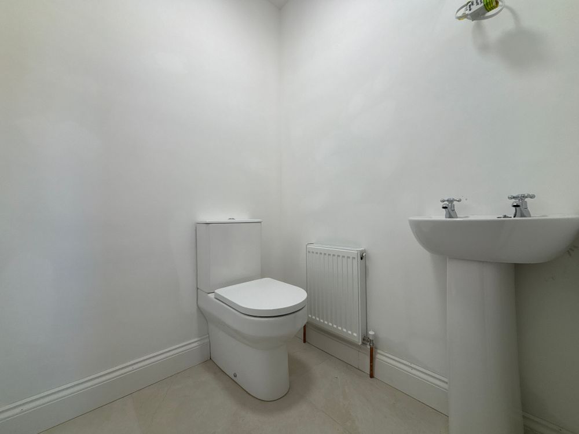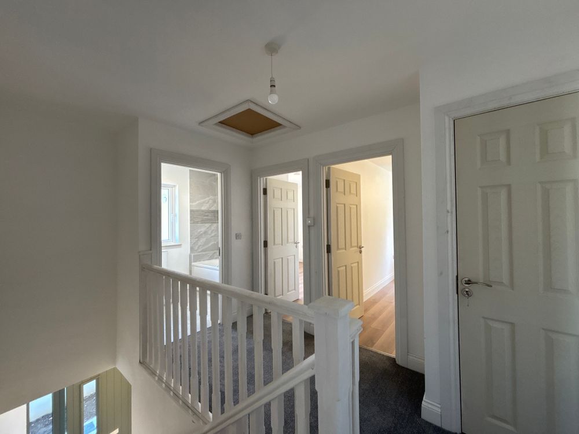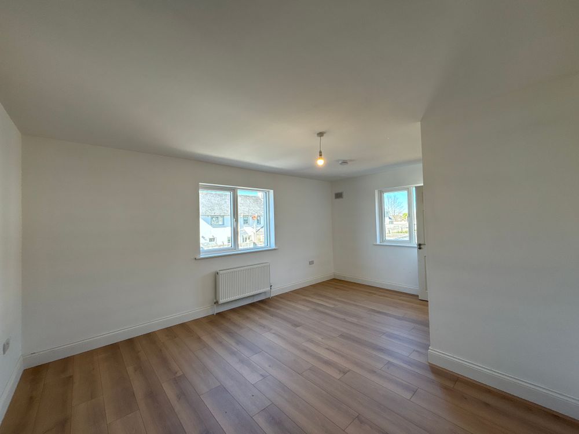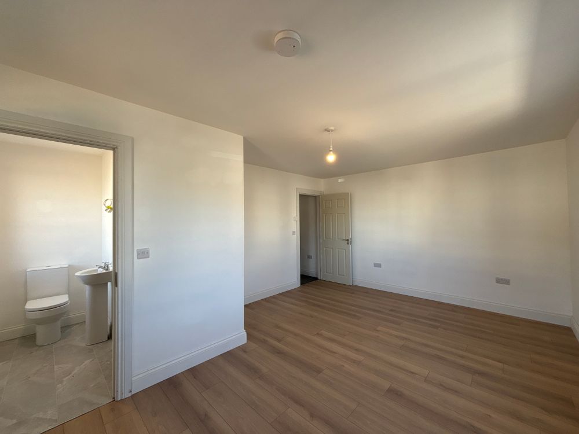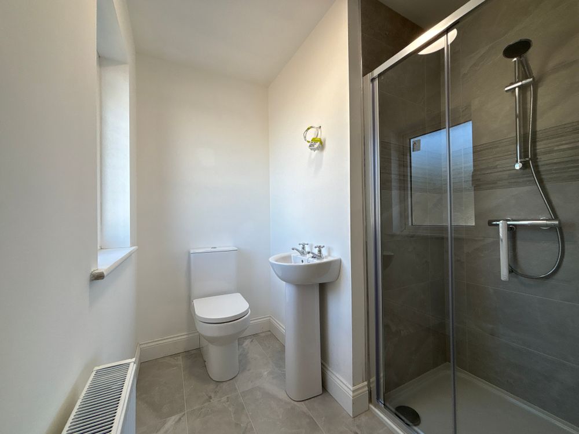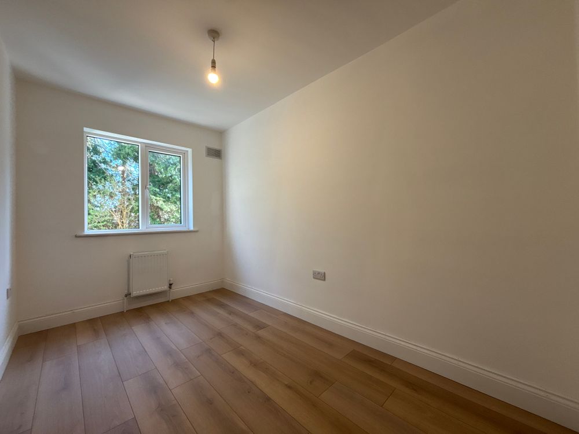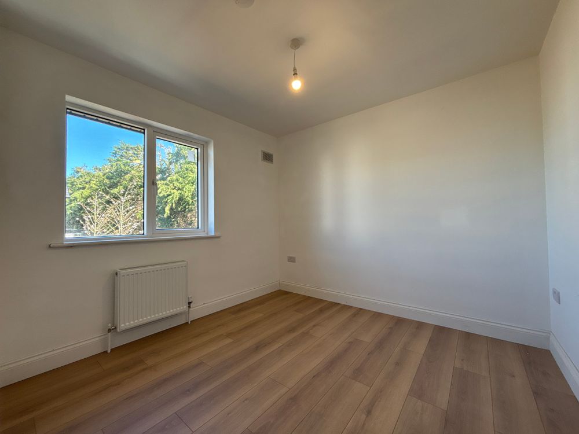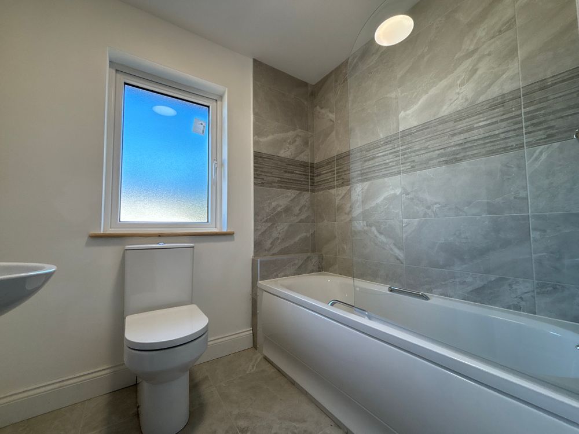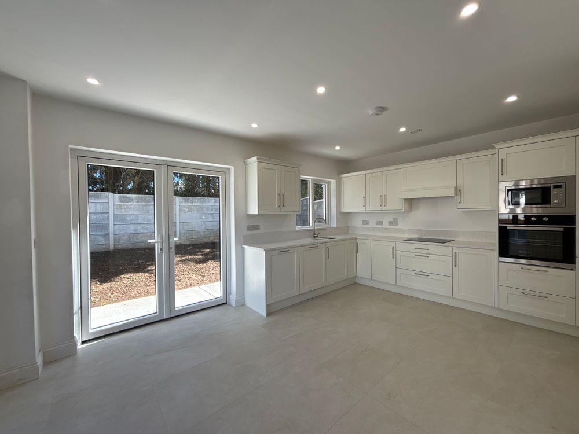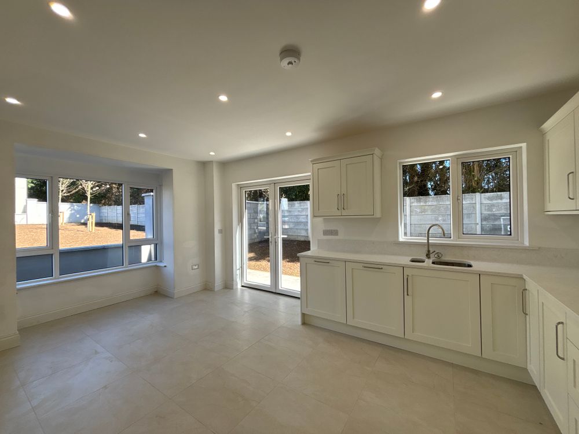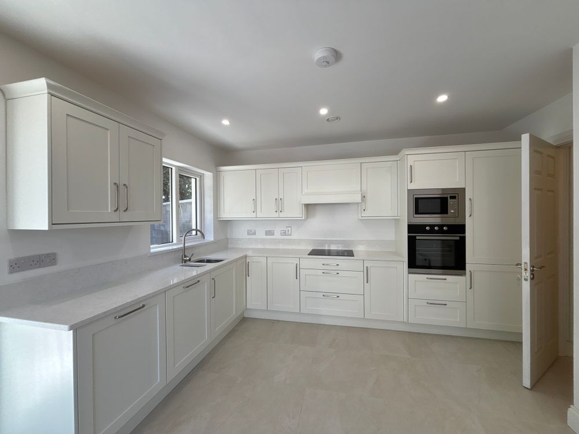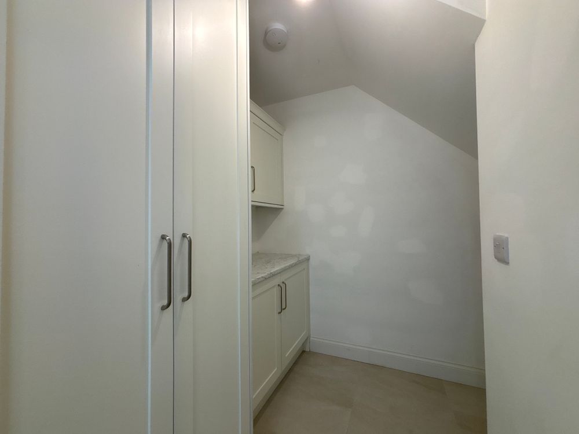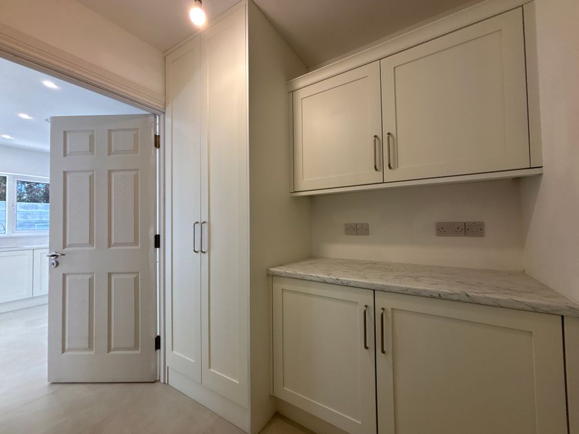5 Kileigh, Clonmel Road, Cahir, Co. Tipperary, E21 T883

Details
New Built Development For Sale In Cahir
REA Stokes and Quirke are delighted to bring to the market these superb newly built three-bedroom homes located in a prime residential setting on the Clonmel Road, Cahir. Finished to an exceptional standard throughout, these A-rated properties offer energy-efficient, modern living in a highly convenient location just minutes from Cahir town centre and all amenities. Each home boasts a spacious and well-appointed layout comprising three generous bedrooms and three bathrooms, including one en suite. The properties benefit from a high-quality contemporary finish, with stylish kitchens fully fitted and complete with integrated appliances, along with beautifully finished bathrooms and modern flooring throughout. Heating is provided by an efficient air-to-water heat pump system, ensuring year-round comfort and excellent energy performance. These homes are presented in pristine, turnkey condition and are ready for immediate occupation. The properties also qualify for the First Time Buyer Help to Buy Scheme, offering an excellent opportunity for those starting out on the property ladder. Situated in a well-established and attractive residential area, these homes enjoy excellent access to local schools, shops, and services, with easy connectivity to Clonmel, Mitchelstown, and the M8 motorway. Viewing is highly recommended and strictly by appointment through REA Stokes and Quirke.
Ideally located on the Clonmel Road, just minutes from the heart of Cahir town and all local amenities. Easily accessible from the M8 motorway with excellent road links to Clonmel, Mitchelstown, and beyond.
Accommodation
Entrance Hall (8.69 x 6.07 ft) (2.65 x 1.85 m)
Tiled flooring, feature carpet staircase and W.C thereof
WC (4.92 x 4.76 ft) (1.50 x 1.45 m)
Tiled flooring, W.C, W.H.B
Sitting Room (16.73 x 12.47 ft) (5.10 x 3.80 m)
Carpet flooring, windows overlooking the front garden.
Kitchen/Dining (18.37 x 10.83 ft) (5.60 x 3.30 m)
Tiled flooring with windows overlooking the front and rear garden along with double doors to the rear. In the kitchen area you have units at eye and floor level, marble countertops and island, with integrated electrical appliances completing the fully fitted kitchen. utility room thereof.
Utility Room (7.05 x 8.86 ft) (2.15 x 2.70 m)
Tiled flooring, built in units at eye and floor level and boiler.
First Floor
Landing (8.20 x 10.50 ft) (2.50 x 3.20 m)
Carpet flooring, storage closet thereof.
Bedroom 1 (16.73 x 12.63 ft) (5.10 x 3.85 m)
Timber flooring and windows overlooking the front garden along with an en-suite thereof.
En-suite (6.56 x 6.89 ft) (2.00 x 2.10 m)
Tiled flooring, W.C, W.H.B and shower
Bedroom 2 (6.89 x 11.48 ft) (2.10 x 3.50 m)
Timber flooring and windows overlooking the rear garden
Bedroom 3 (9.51 x 11.48 ft) (2.90 x 3.50 m)
Timber flooring and windows overlooking the front garden
Bathroom (6.56 x 5.91 ft) (2.00 x 1.80 m)
Tiled flooring, W.C, W.H.B, bath and shower.
Outside
The exterior of each home features off-street parking to the front and a private rear garden. The outdoor space is low-maintenance.
Services
Air to water heating
ESB connected
Mains water
Mains sewage
Features
- A rated BER
- First time buyers grant
- pristine new built condition.
- Excellent location.
Neighbourhood
5 Kileigh, Clonmel Road, Cahir, Co. Tipperary, E21 T883,
John Stokes



