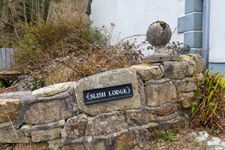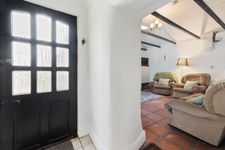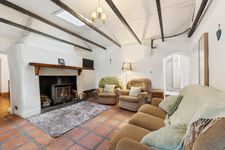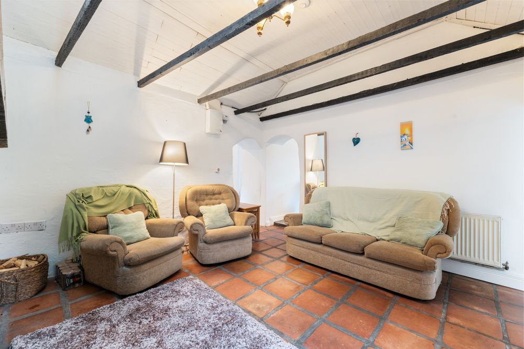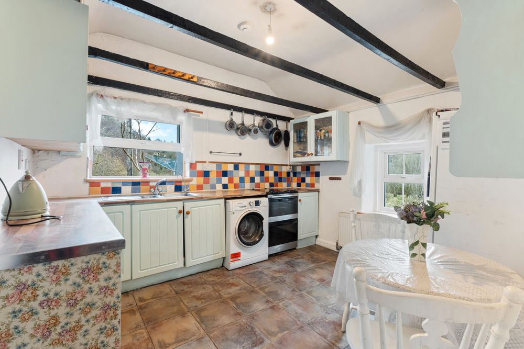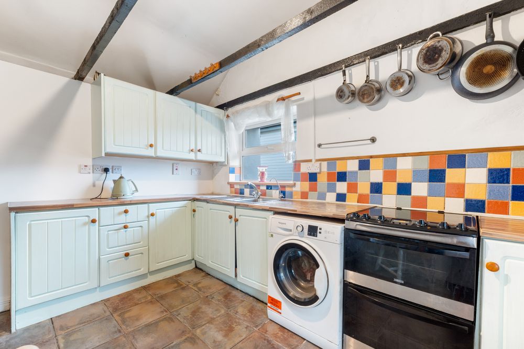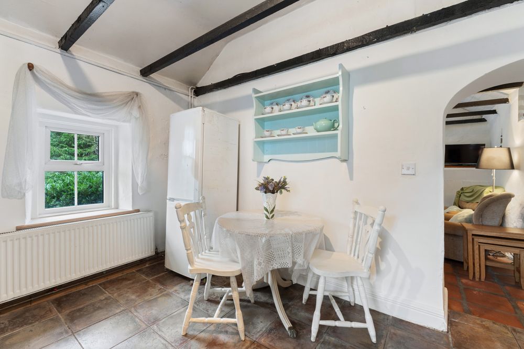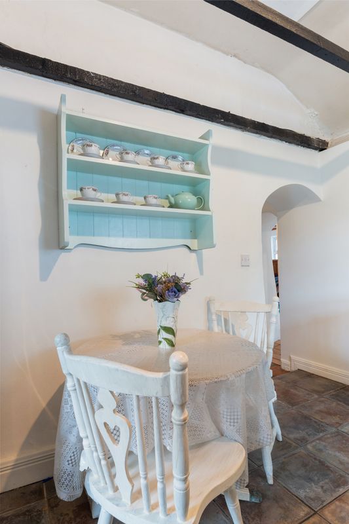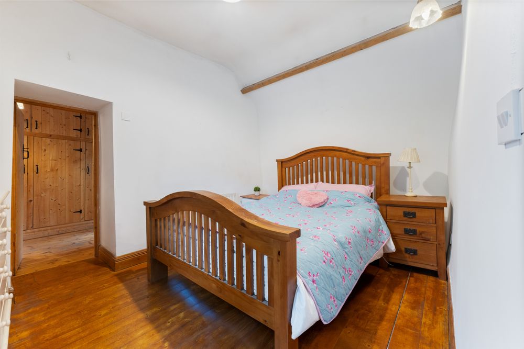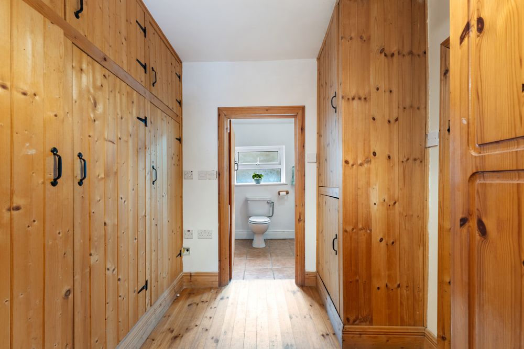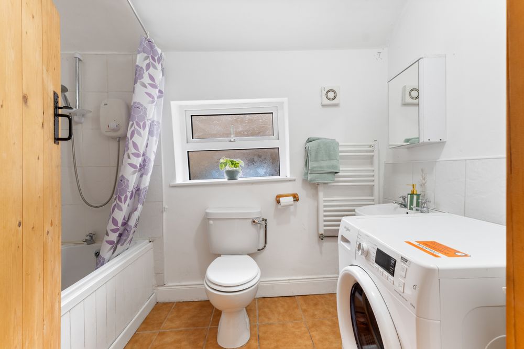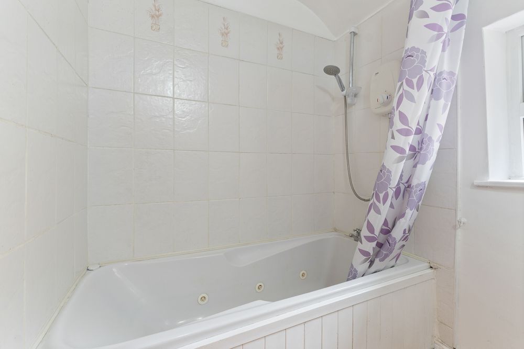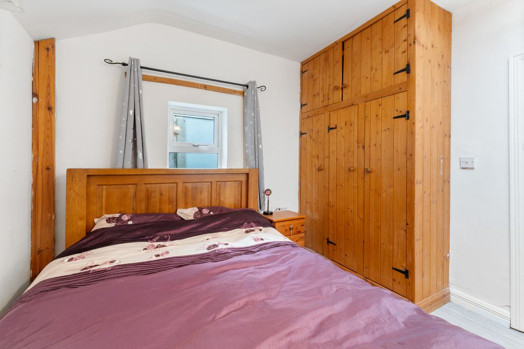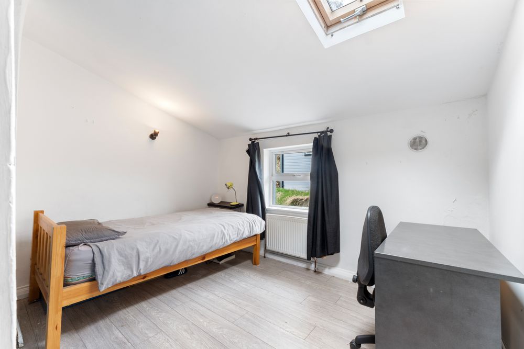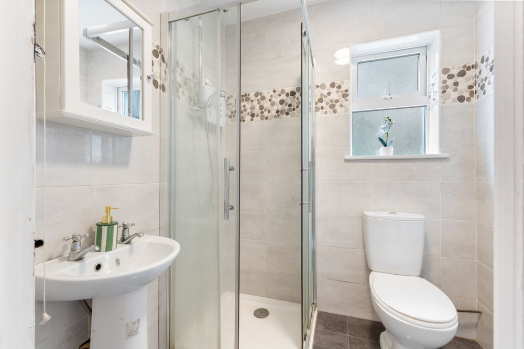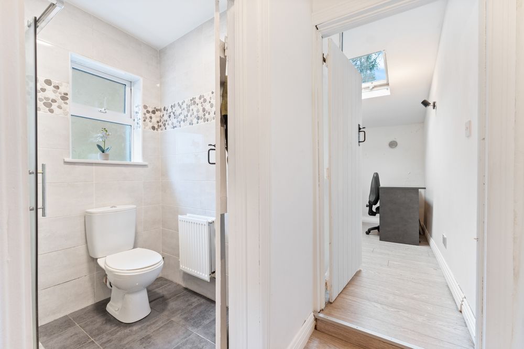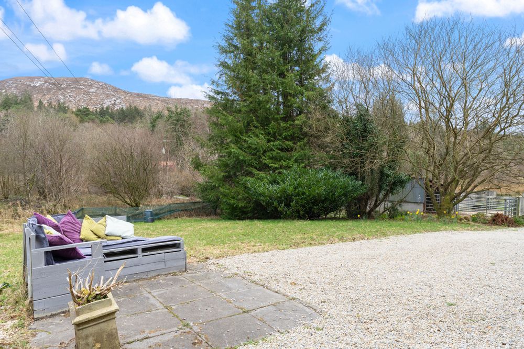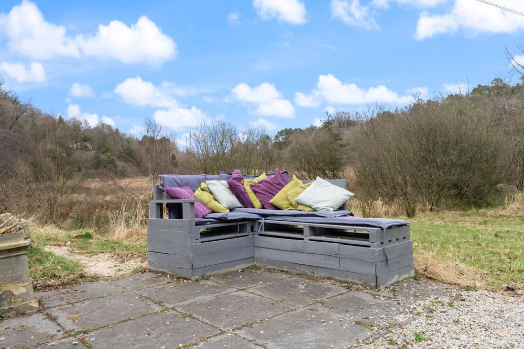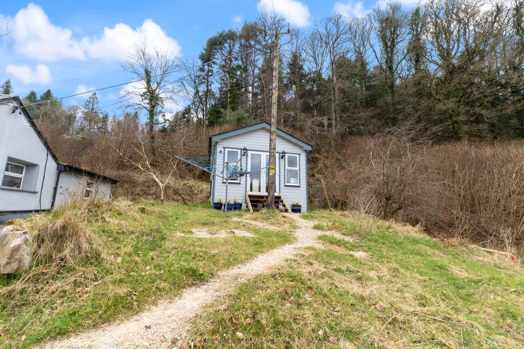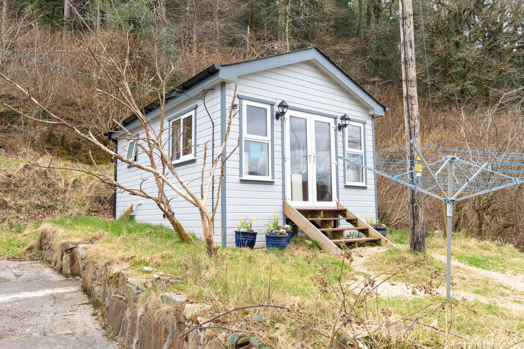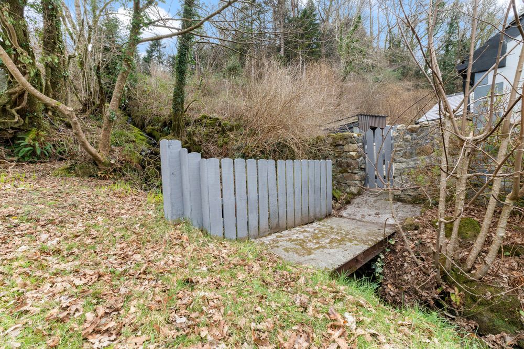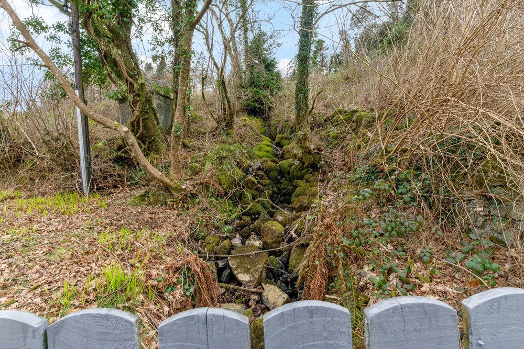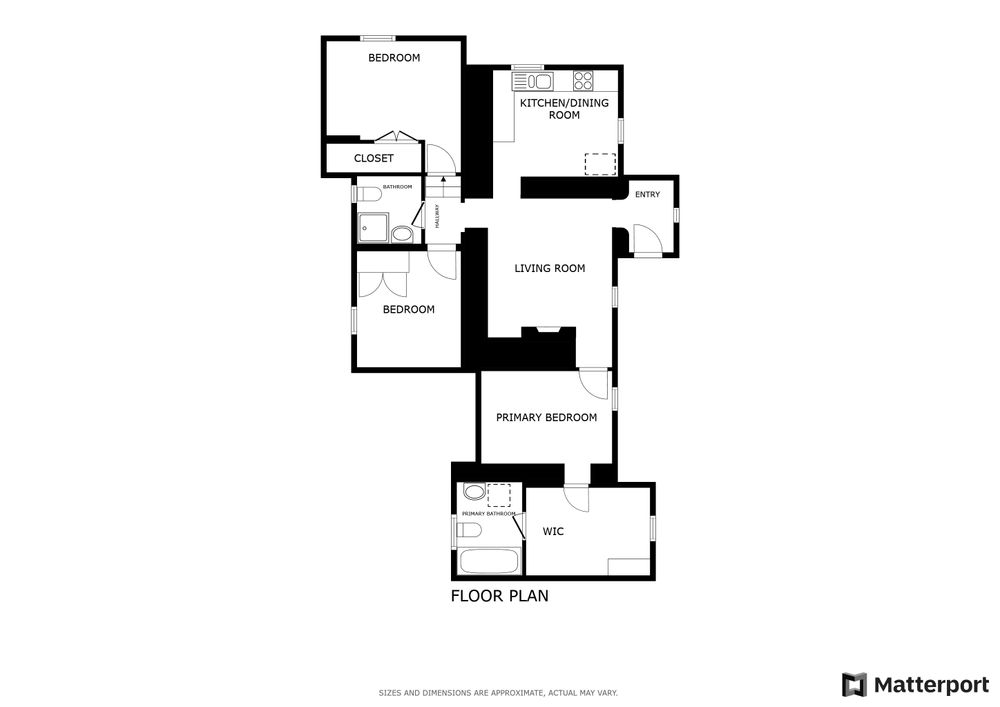Slish Lodge, Correagh, Ballintogher, Co. Sligo, F91 E2T8

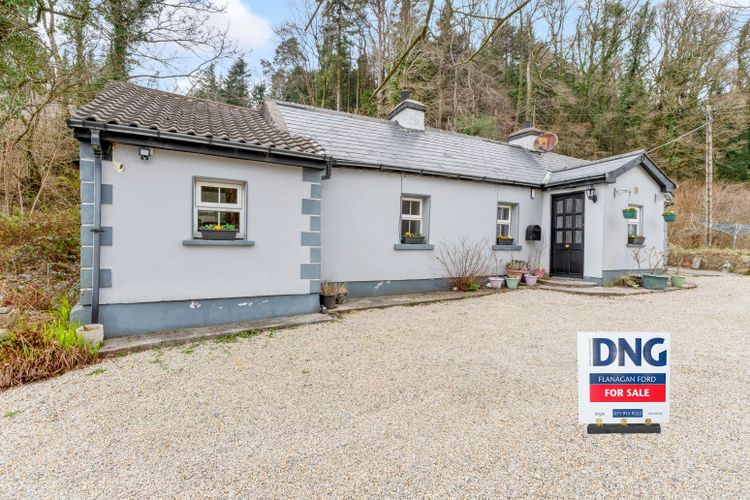
Floor Area
820 Sq.ft / 76.18 Sq.mBed(s)
3Bathroom(s)
2BER Number
105318174Energy PI
230.67Details
A delightful three-bedroom detached cottage set in the picturesque and peaceful surroundings of Slishwood, just 10 minutes from Sligo Town. Nestled on approximately 0.8 acres, this charming home is in excellent condition and showcases an array of traditional features.
The property has been beautifully finished throughout and enjoys a serene, picturesque setting. A charming cascading stream flows along the side and rear, enhancing its tranquil ambiance. As an original cottage, it retains many of its traditional features while incorporating modern comforts. The property is serviced by a septic tank and a well. Conveniently located just off the shared right-of-way entrance from the main road.
The property has been recently re-wired and has had fibre broadband installed, as well as a new condenser oil boiler. The wood burning stove in the living room is connected to a back boiler and there is also oil-fired central heating.
The property is located c. 4 km from Ballintogher Village, c. 4 km from Carraroe, c. 8.8 km from Sligo Town and is a short distance from the shores of Lough Gill. Slishwood is located a short distance from the property. It is a beautiful drive out from Sligo town along the side of the famous Lough Gill.
Accommodation
Entrance Hall (6.89 x 4.72 ft) (2.10 x 1.44 m)
Finished with tiled flooring.
Living Room (13.35 x 12.66 ft) (4.07 x 3.86 m)
Finished with tiled flooring. Traditional fireplace with a solid fuel stove insert.
Kitchen/Dining Room (11.88 x 10.01 ft) (3.62 x 3.05 m)
Finished with tiled flooring. Fitted kitchen, side and front windows that provide ample natural light.
Bedroom 1 (9.35 x 12.11 ft) (2.85 x 3.69 m)
Finished with solid timber flooring with a walk-in wardrobe and adjoining en-suite.
Walk in Wardrobe (9.84 x 7.51 ft) (3.00 x 2.29 m)
Finished with solid timber flooring. Features fitted wardrobes and a vanity unit.
En-suite (9.84 x 7.51 ft) (3.00 x 2.29 m)
Featuring tiled flooring and partially tiled walls, this bathroom includes a WC, WHB, and a jacuzzi bath with an overhead electric shower.
Bedroom 2 (11.35 x 10.70 ft) (3.46 x 3.26 m)
Finished with solid timber flooring and built in wardrobes.
Bedroom 3 (8.92 x 9.97 ft) (2.72 x 3.04 m)
Finished with a laminate timber flooring and built in wardrobes.
Shower Room (5.12 x 5.64 ft) (1.56 x 1.72 m)
Finished with tiled flooring and part tiled walls. WC, WHB and enclosed corner electric shower.
Garden Room (19.69 x 13.12 ft) (6.00 x 4.00 m)
Plumbed and wired. Ideal storage space, or for personal use.
Outside
A block-built shed/fuel store is situated at the rear of the property. The cottage sits on approximately 0.8 acres, landscaped with lawns and shrubbery, enhancing its charm and natural surroundings.
Garden room to the side of the property, which has been plumbed and wired. This is being sold as a storage space.
Features
Neighbourhood
Slish Lodge, Correagh, Ballintogher, Co. Sligo, F91 E2T8,
Claire Mannion




