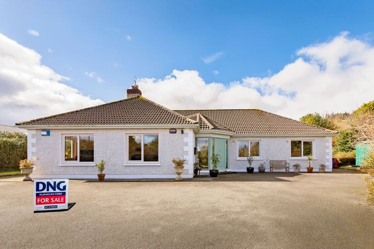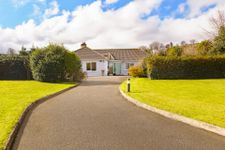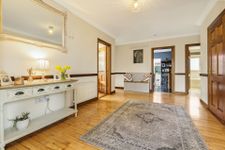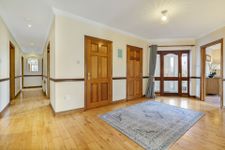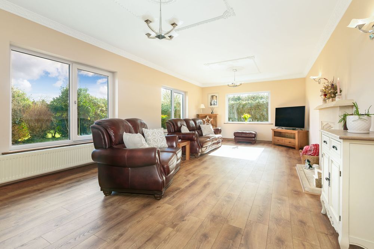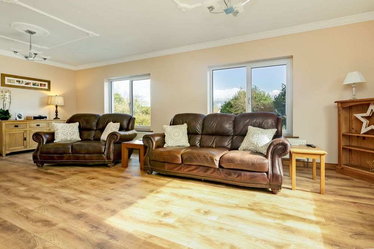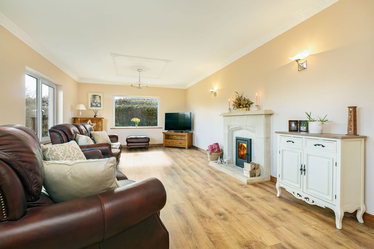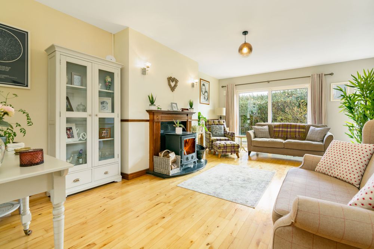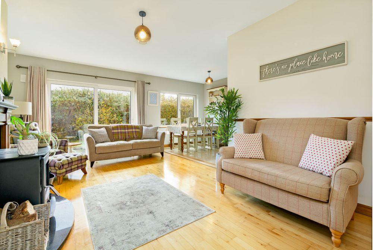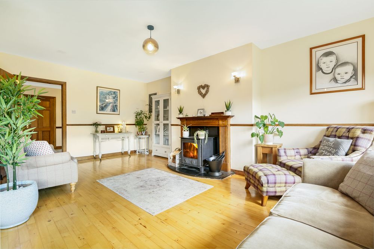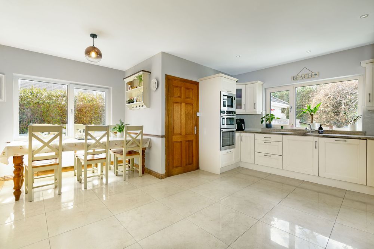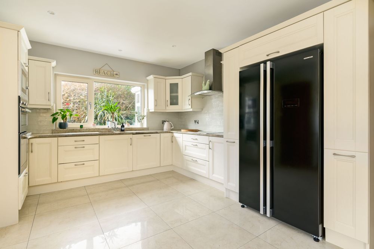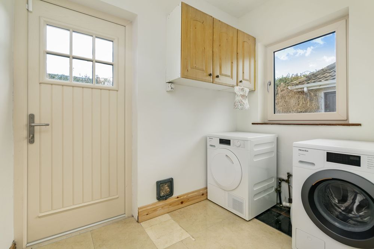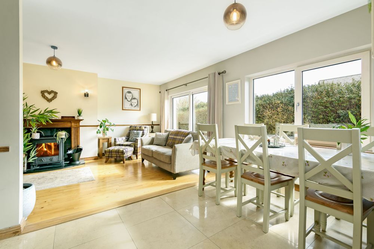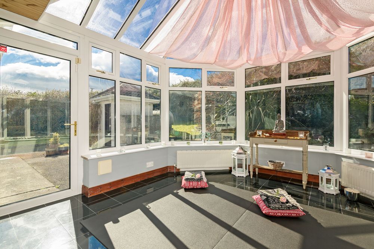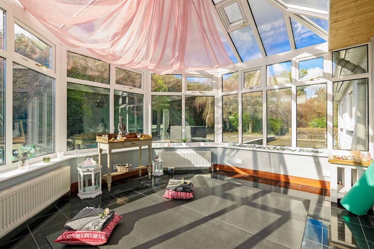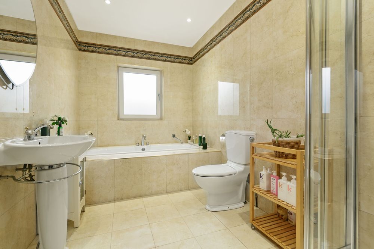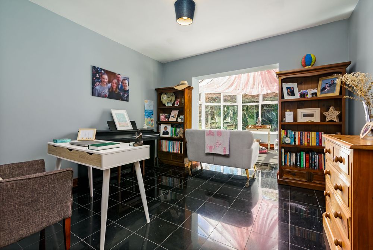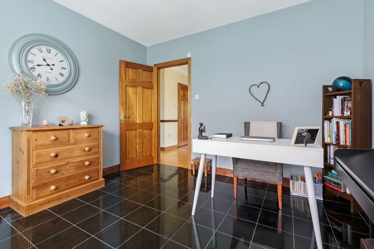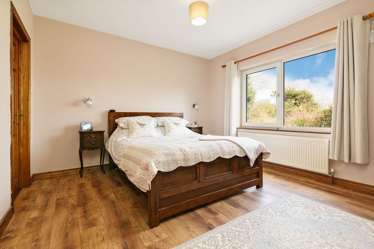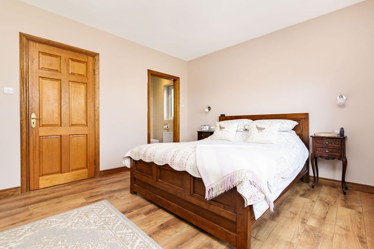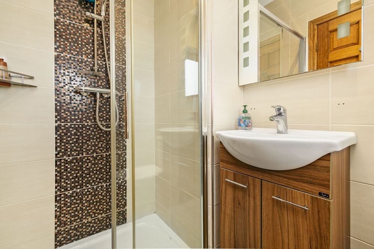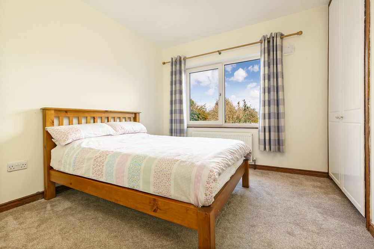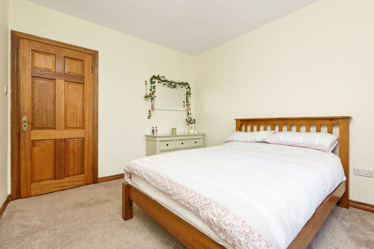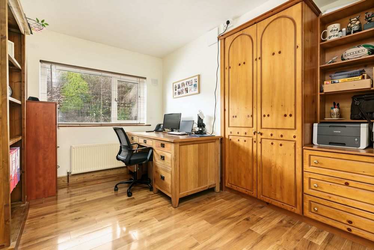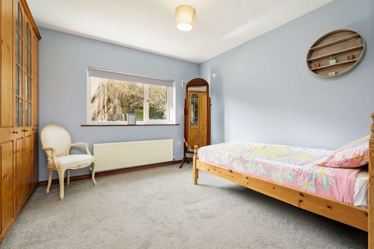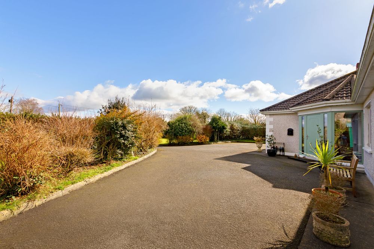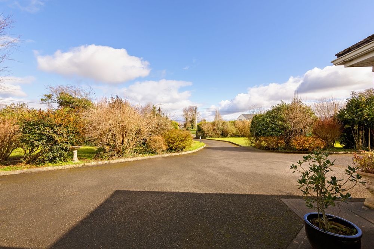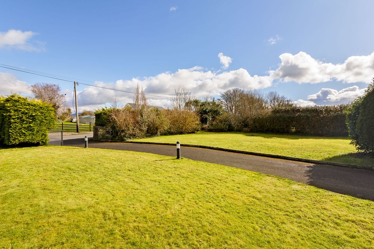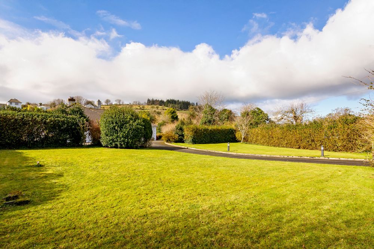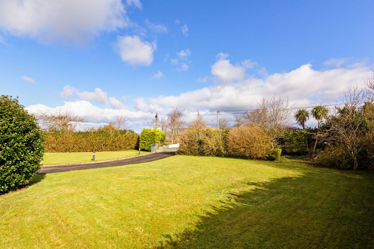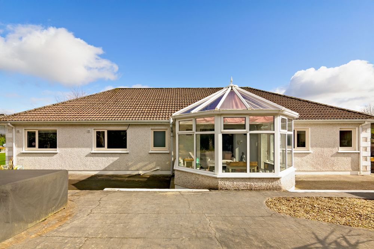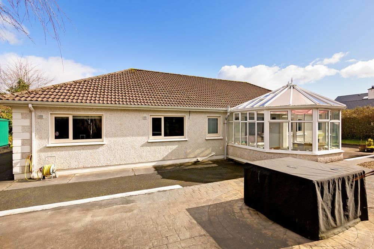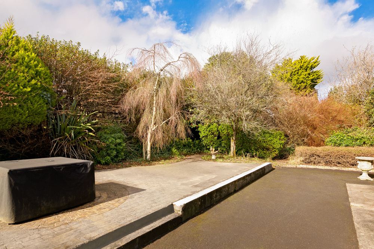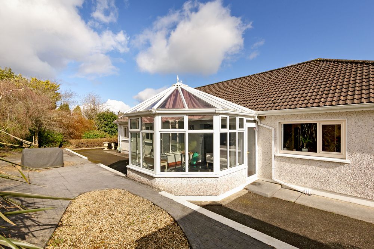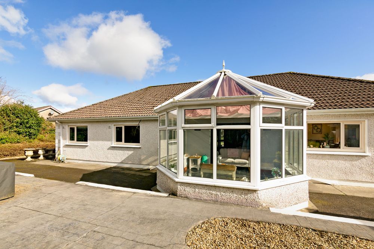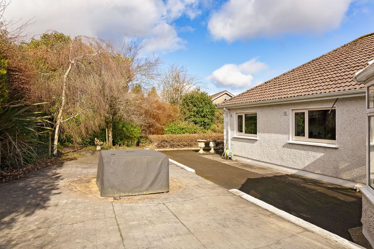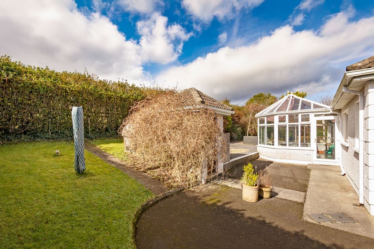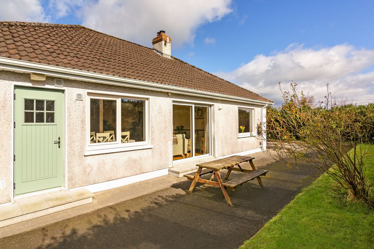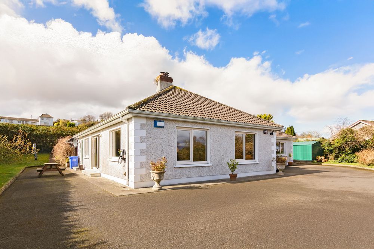Grange East, Knocknarea, Ransboro, Co. Sligo, F91 TP82

Floor Area
2205 Sq.ft / 204.82 Sq.mBed(s)
4Bathroom(s)
2BER Number
108759341Energy PI
149.13Details
A stunning four-bedroom detached family home situated in a serene and scenic setting. Positioned on a generous c. 0.54-acre site, the property is enveloped by beautifully mature gardens, providing a perfect blend of privacy and tranquillity.
This beautifully presented four-bedroom detached home showcases an exceptional finish throughout and has been carefully maintained and modernized. Enhancements include a sleek, open plan kitchen/dining/living room, stylish bathrooms, a sunroom extension at the rear, and a fully floored attic, providing ample storage space.
Set on meticulously landscaped grounds, the property is in turn-key condition. It features new PVC triple-glazed windows and oil-fired central heating. High-quality solid wood is used for all skirting, architraves, and doors, enhancing its premium appeal. The spacious attic offers excellent additional storage.
Set on the Strandhill peninsula, this home is a short distance from Sligo town. Ransboro is close by and has its own excellent national school and this family homes is a short drive to Strandhill village. An ideal family home setting in this quiet peaceful area with a number of other one off detached family homes nearby.
Accommodation
Entrance Porch (9.19 x 5.09 ft) (2.80 x 1.55 m)
Stone tile floor.
Entrance Hall
Finished with a solid wood flooring. Cloakroom & Hot press off. 25.43sqm (273.72sqft)
Living Room (13.62 x 26.84 ft) (4.15 x 8.18 m)
Finished with solid wood flooring and open fireplace with a stone surround and gas insert. Elegant ornate coving and centre rose. The room benefits from natural light from two windows overlooking the front garden and an additional window on the gable side.
Sitting Room (12.24 x 21.36 ft) (3.73 x 6.51 m)
Finished with a solid wood maple flooring and large solid fuel stove. Open plan to the kitchen/dining room.
Kitchen/Dining Room
Finished with porcelain tiled floor, a spacious L-shaped kitchen fully fitted with modern appliances, including an integrated double oven, hob, microwave, dishwasher, extractor hood, and an American-style fridge freezer. 22.36 sqm (240.68 sqft).
Utility Room (8.01 x 6.17 ft) (2.44 x 1.88 m)
Finished with tiled flooring. Fitted units with sink and plumbed for washer & dryer.
Office (11.94 x 12.30 ft) (3.64 x 3.75 m)
Finished with porcelain tiled flooring. Open plan to Sun Room.
Sun Room (13.52 x 12.86 ft) (4.12 x 3.92 m)
Finished with porcelain tiled flooring with views overlooking the private rear garden and patio.
Bathroom (8.73 x 12.07 ft) (2.66 x 3.68 m)
Fully tiled. WC, WHB, Bath & corner shower with electric shower fitted.
Bedroom 1 (13.58 x 11.71 ft) (4.14 x 3.57 m)
Finished with a solid wood flooring. Wall to wall built-in wardrobes. En-suite off.
En-suite (6.56 x 4.66 ft) (2.00 x 1.42 m)
Fully tiled. WC, WHB with vanity unit & mirror over. Large shower enclosure.
Bedroom 2 (10.43 x 12.14 ft) (3.18 x 3.70 m)
Finished with carpet flooring. Built-in wardrobes.
Bedroom 3 (8.73 x 12.07 ft) (2.66 x 3.68 m)
Finished with a laminate wood flooring. Built-in wardrobes with drawers & shelving and currently in use as a home office.
Bedroom 4 (10.01 x 11.84 ft) (3.05 x 3.61 m)
Finished with carpet flooring and built-in wardrobes.
Outside
The front garden features stone walls, mature hedging, and gated entry. A tarmacadam driveway leads to a well-maintained lawn adorned with mature shrubs. At the rear, a spacious patio area and lush garden are complemented by mature hedging and shrubs, creating a private and inviting outdoor space.
Features
Neighbourhood
Grange East, Knocknarea, Ransboro, Co. Sligo, F91 TP82,
Claire Mannion




