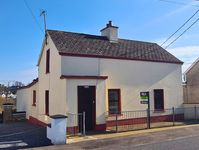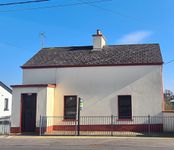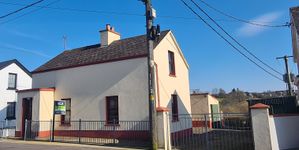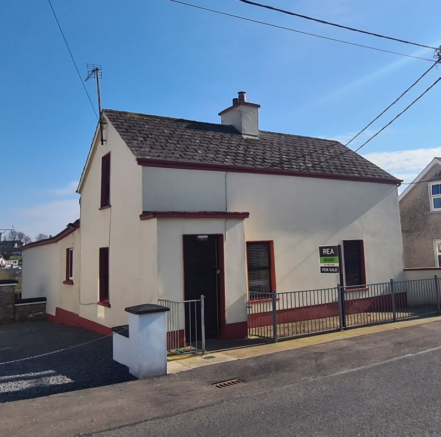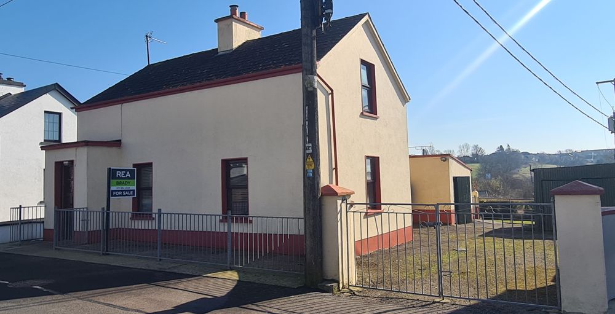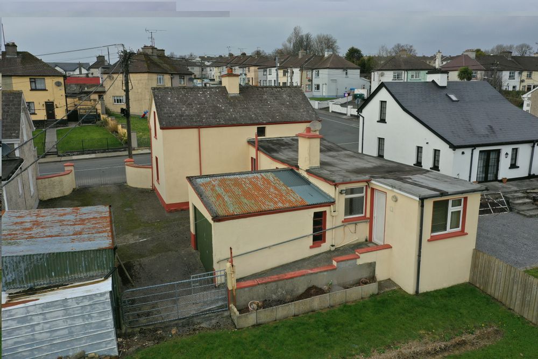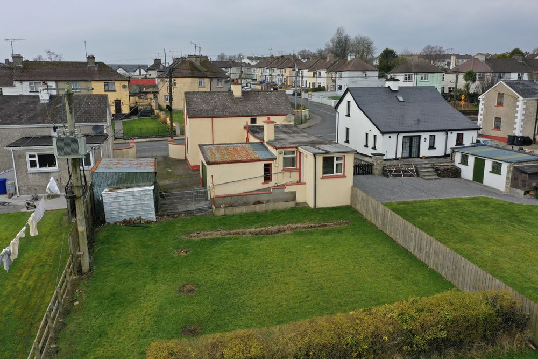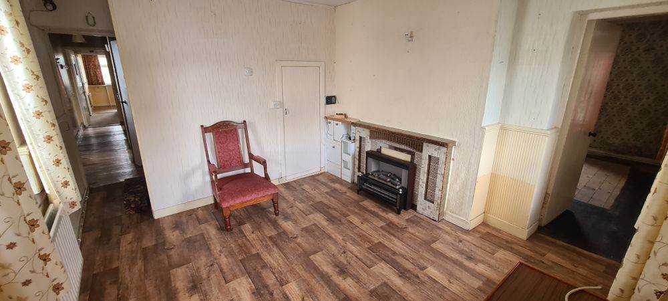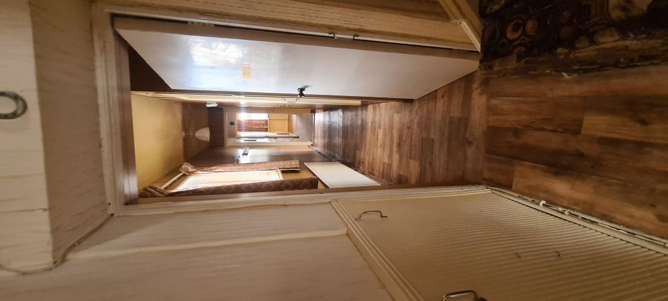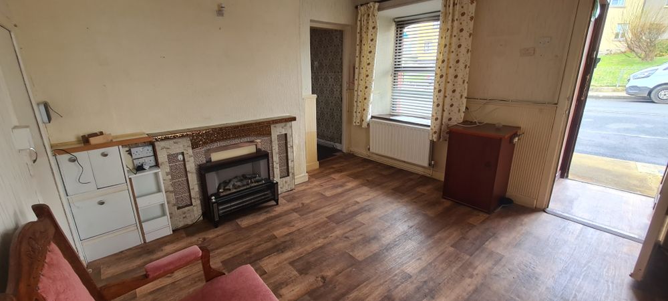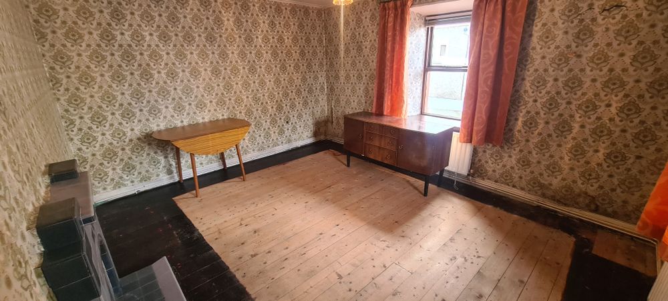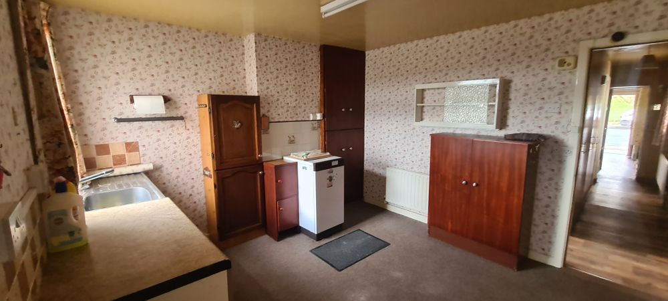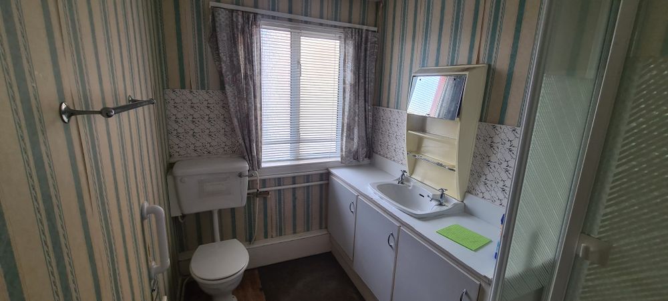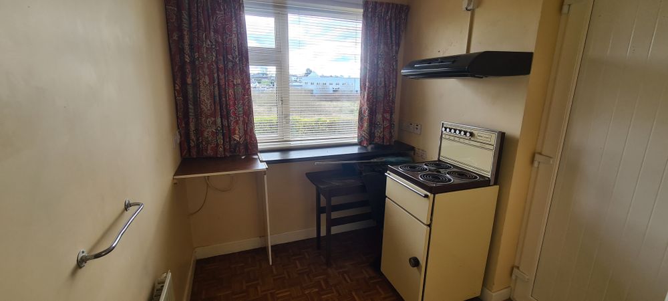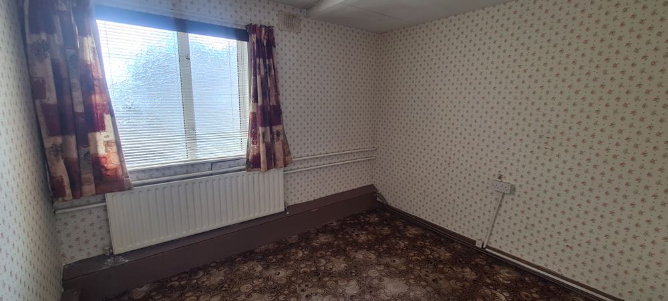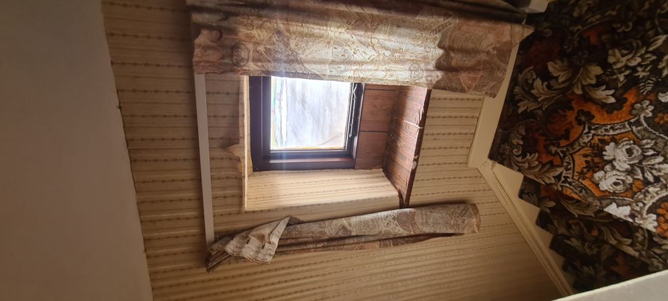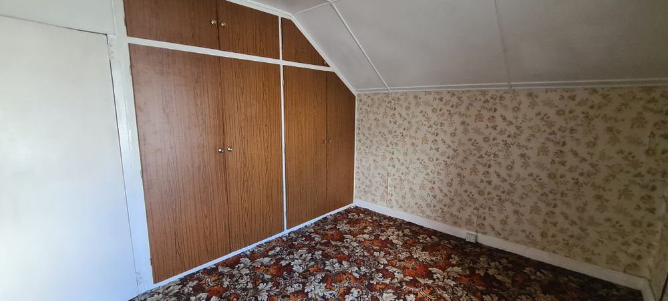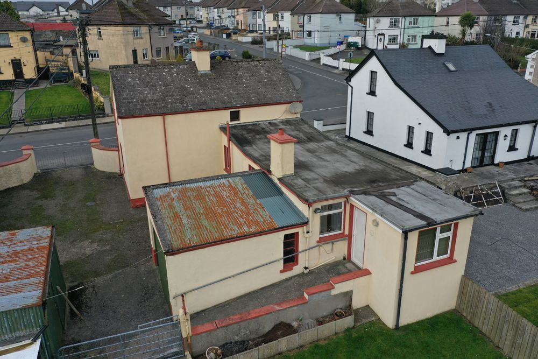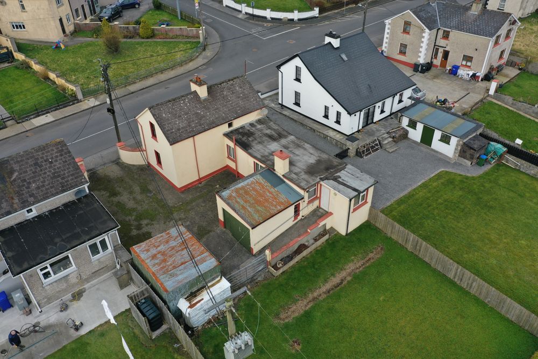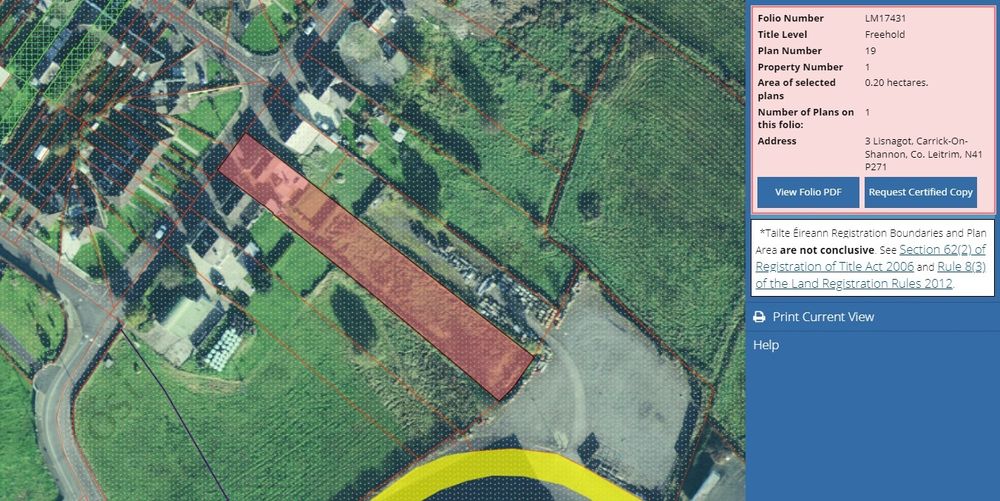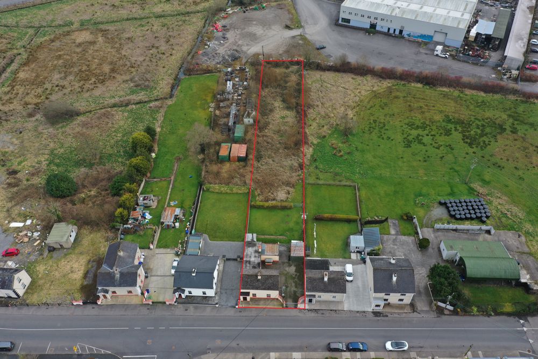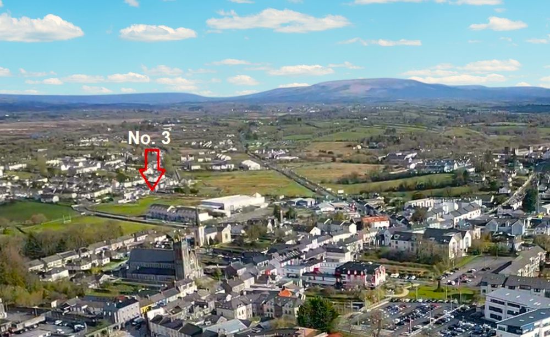3 Lisnagot, Carrick-On-Shannon, Co. Leitrim, N41 P271

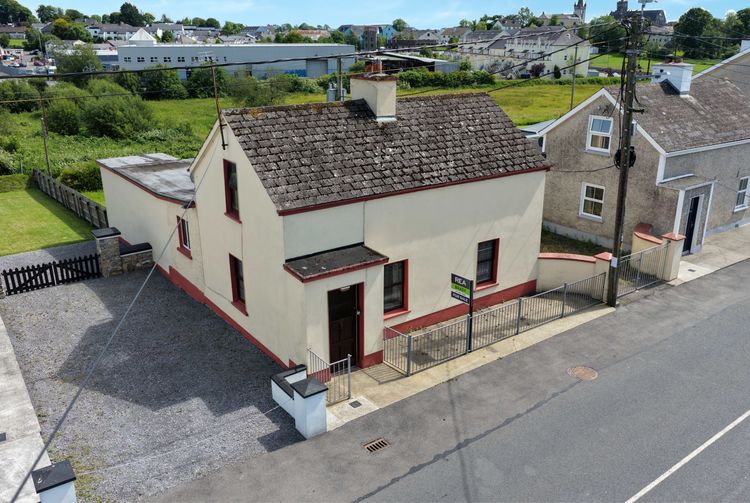
Floor Area
1237.85 Sq.ft / 115 Sq.mBed(s)
3Bathroom(s)
1BER Number
118261999Energy PI
343.58Details
3 bedroom detached house with outbuildings and large garden situated within walking distance of Carrick on Shannon town centre and all its amenities
Prime Town Centre Opportunity – Detached Residence with Large Site & Refurbishment Grant Potential. REA Brady is delighted to present for sale this unique detached residence, located just a short stroll from the heart of Carrick-on-Shannon town centre. This is a rare opportunity to secure a property on a substantial site of almost 0.5 acres, offering both privacy and exceptional potential — whether you're seeking a forever family home or an investment project. This charming two-storey residence, complete with a single-storey extension, is structurally sound and ready for transformation. While the interior décor is dated, the bones of the property are solid, giving buyers the exciting chance to renovate and personalise every aspect to their own taste and style. Crucially, the property is eligible for application for the Vacant Property Refurbishment Grant, which provides up to €50,000 in funding for renovation and even more where structural works are required. This makes it an even more compelling proposition for both homebuyers and investors seeking to maximise value. The house comprises three bedrooms, two reception rooms, a kitchen, utility, and one bathroom, offering generous living space. The large, sun-filled garden benefits from a south and east-facing orientation, perfect for gardening enthusiasts, outdoor play areas, or pets. The site also includes useful outbuildings, ideal for a home business, workshop, or further development — all enhanced by the easy access to and from the property. The location is truly second to none, just 500 metres from Main Street with shops, cafes, and restaurants, 700 metres to the primary school and only 1km to the secondary school. Properties of this size and potential within the town centre are exceptionally rare. With public water, sewerage, and electricity connections already in place, this exceptional project-ready opportunity to create your dream home or develop a valuable asset with the support of generous government refurbishment funding is not to be missed. For further details or to arrange a viewing, contact Celia Donohue at REA Brady on 071 96 22 444
Follow Priests lane from Main Street, just 500 meters, past the fire station on right, football pitch on left, follow the road uphill and to the right. This house is on the right side.
Accommodation
Entrance Porch
Entrance porch with door leading into living room
Living Room (11.32 x 11.35 ft) (3.45 x 3.46 m)
Living room to the front with fireplace with tiled surround, lino on floor and understairs storage with hot water cylinder, 2 no. windows, radiators, door through to sitting room, opening to hallway to rear of the house.
Sitting Room (11.88 x 14.30 ft) (3.62 x 4.36 m)
Sittingroom with open fireplace, 2 no. windows, lino on floor, radiator, power points.
Hallway
Hallway with stairs off to first floor, window and radiator.
Bathroom (5.64 x 8.92 ft) (1.72 x 2.72 m)
Bathroom with shower, whb, wc, built in storage unit, radiator, window.
Downstairs Bedroom (8.83 x 10.33 ft) (2.69 x 3.15 m)
Downstairs double bedroom with window, radiator and power points.
Kitchen (11.09 x 12.04 ft) (3.38 x 3.67 m)
Kitchen at the rear of the property with single drainer sink, window to rear, built in units, boiler, radiator, door to utility.
Utility Room (6.99 x 7.38 ft) (2.13 x 2.25 m)
Utility room at the rear with door to rear of house, radiator, window, power points.
Bedroom 2 (11.98 x 14.27 ft) (3.65 x 4.35 m)
Large double bedroom on first floor with window, carpeted flooring, radiator and power points.
Bedroom 3 (11.12 x 11.19 ft) (3.39 x 3.41 m)
Double bedroom with carpeted flooring, built in wardrobe, radiator and window.
Outside
Very large rear garden
2 no. outbuildings
Parking at side of house
Services
Main services
Esb connected
Features
- Close to town centre and all amenities
Neighbourhood
3 Lisnagot, Carrick-On-Shannon, Co. Leitrim, N41 P271,
Celia Donohue



