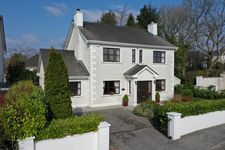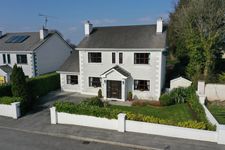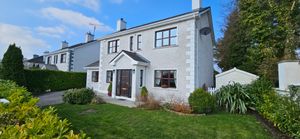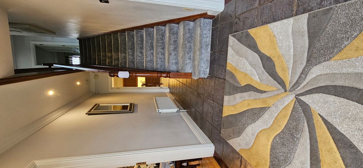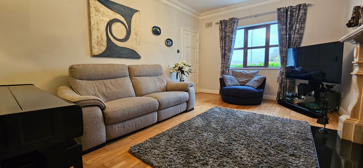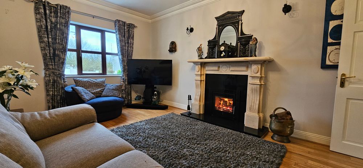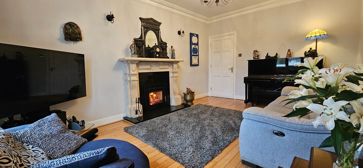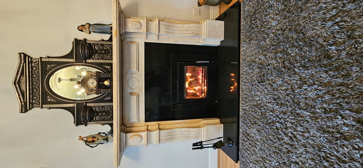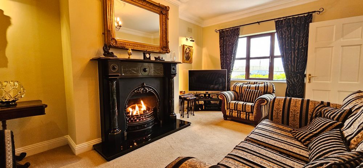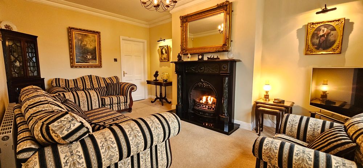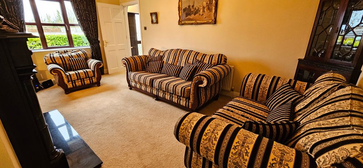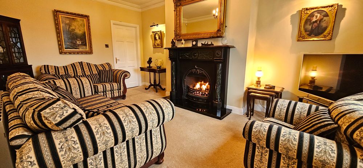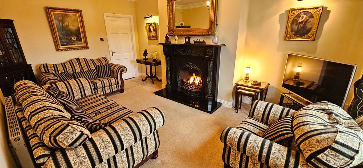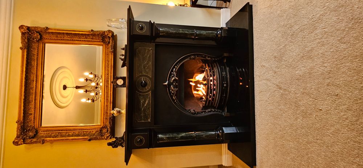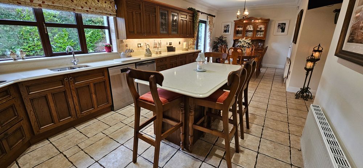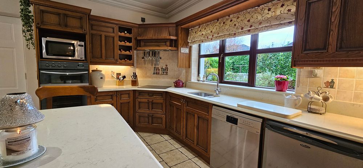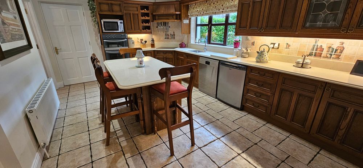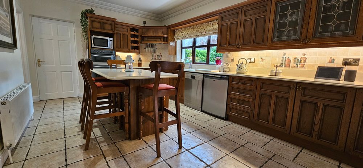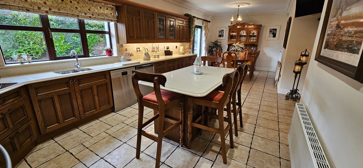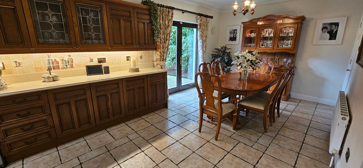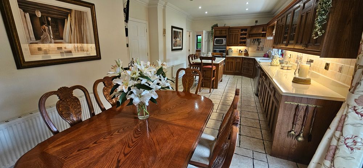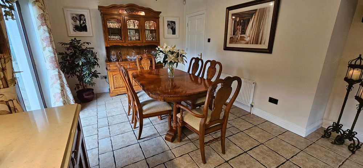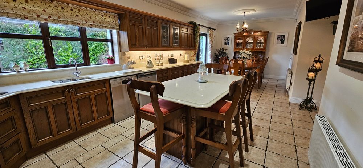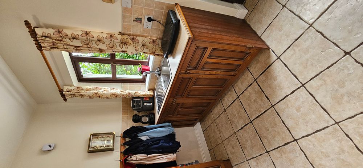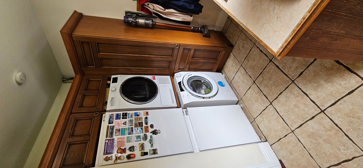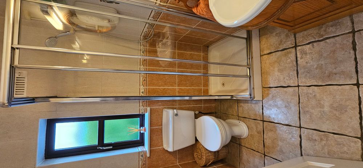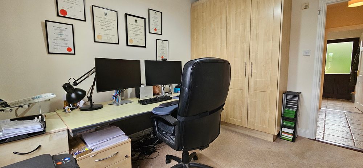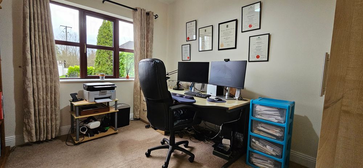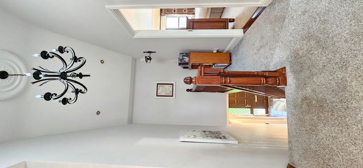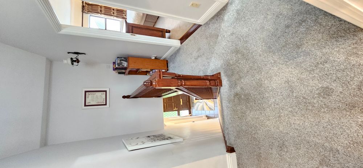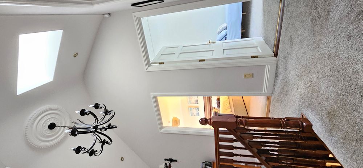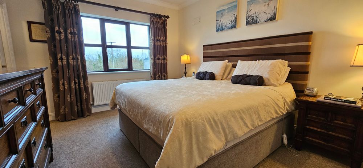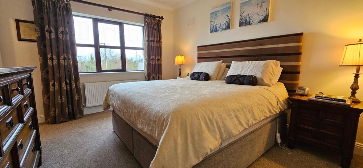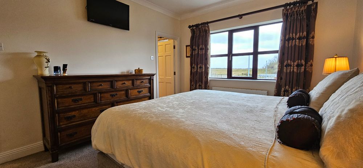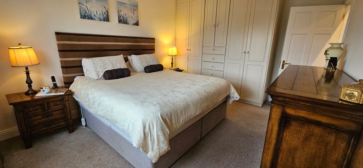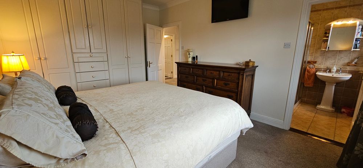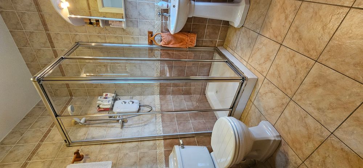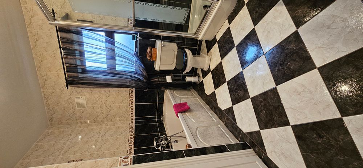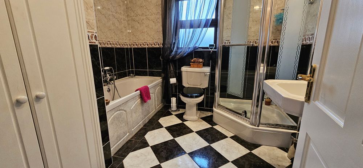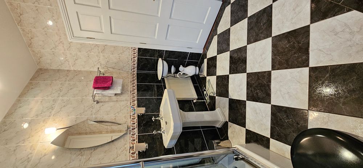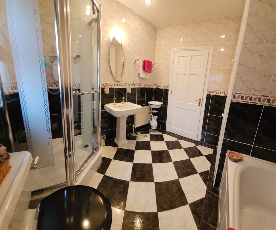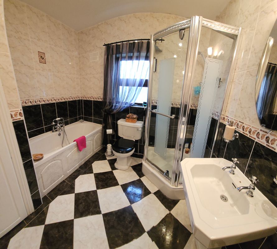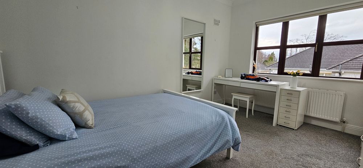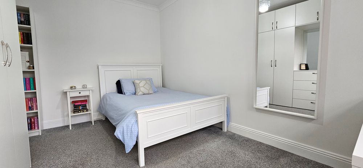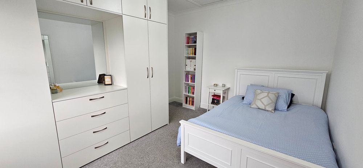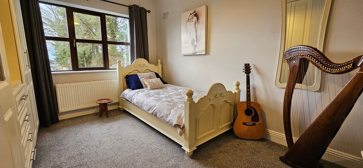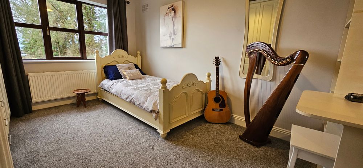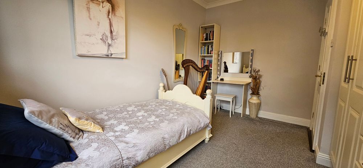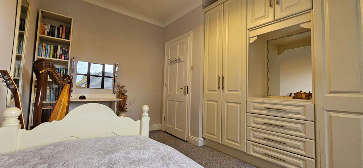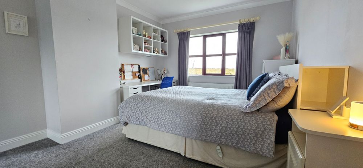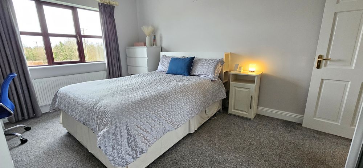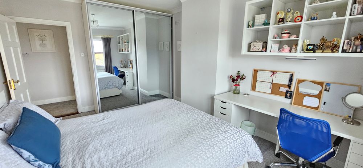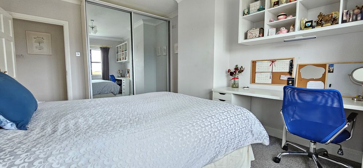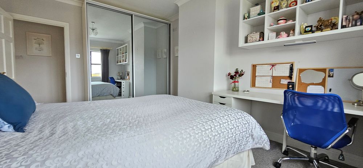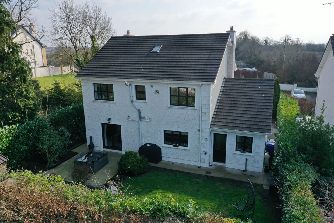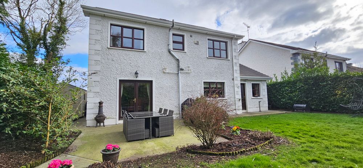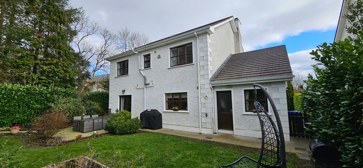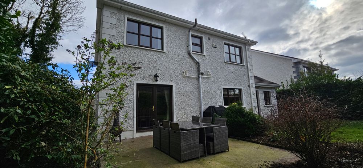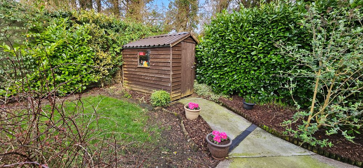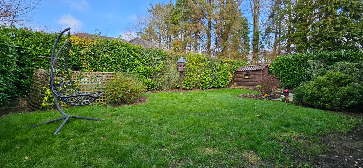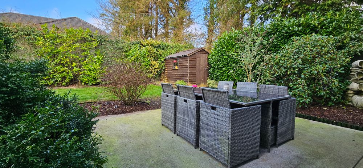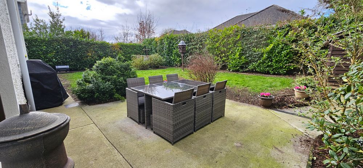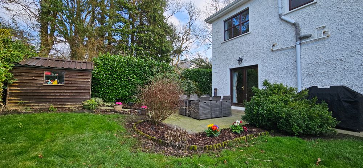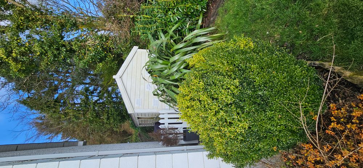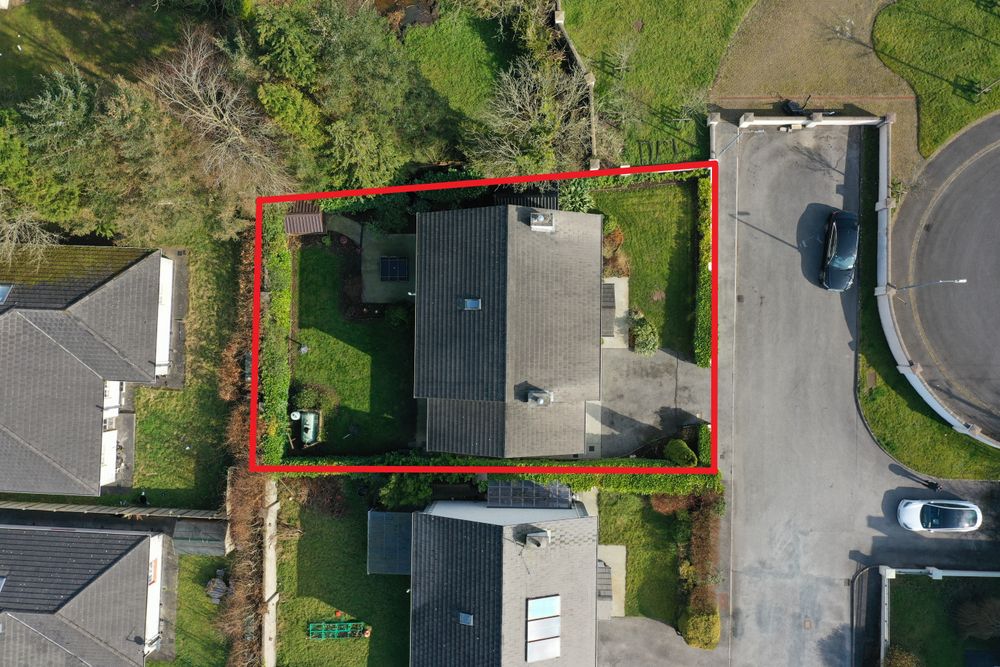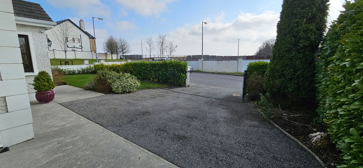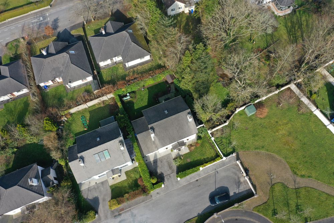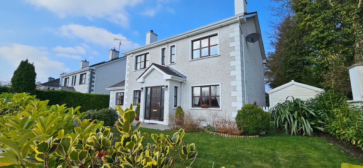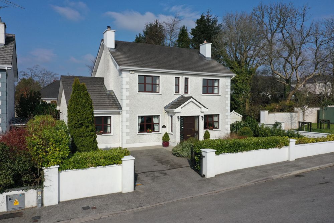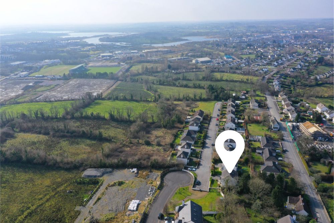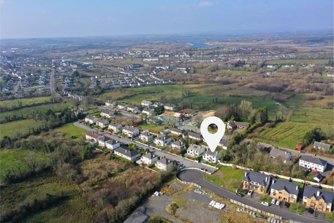44 Drummagh, Summerhill, Carrick-On-Shannon, Co. Leitrim, N41 H566

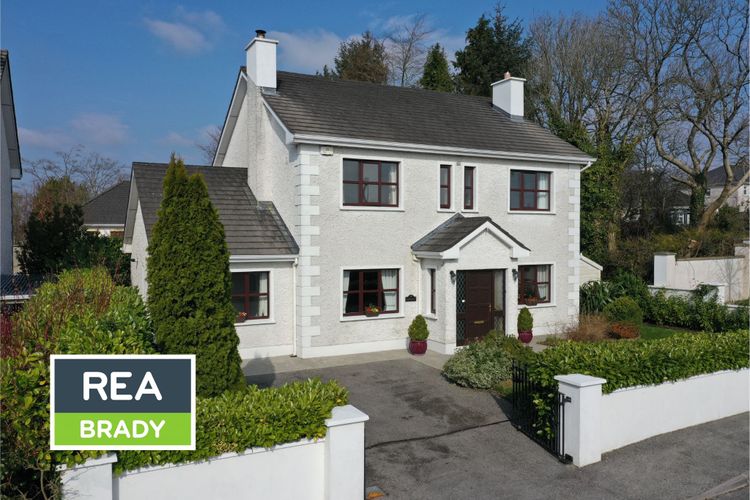
Bed(s)
4Bathroom(s)
3BER Number
104490198Details
REA Brady is delighted to present this truly exceptional 4/5 bedroom, 3-bathroom detached home, ideally located in the highly sought-after Drummagh area of Carrick-on-Shannon. Perfectly positioned off Summerhill, this home is within walking distance of the town center, a selection of schools, the Aura Leisure Centre, the GAA and Rugby Clubs, Tesco Retail Park, and boasts easy access to the N4. Offering a wonderful blend of convenience, space, and comfort, this property is a rare gem in one of the most desirable areas of Carrick-on-Shannon.
The home is beautifully presented and immaculately maintained, exuding a timeless charm with its formal center hall layout. Upon entering, you are greeted by a welcoming foyer featuring a contemporary arch, which leads you to both a formal sitting room and an informal living room. The expansive kitchen and dining area is a real highlight, offering fantastic views of the private, fully enclosed rear garden. This open-plan space flows seamlessly into the living room, creating an ideal area for both relaxed living and entertaining.
The living room is a warm and inviting space, featuring oak flooring, elegant coving, and a striking fireplace with an inset stove, while the sitting room offers a more formal atmosphere with a traditional fireplace and plush carpeting. Also on the ground floor, you will find a versatile home office (which could easily be used as a 5th bedroom/playroom or self contained residential unit) and a fully equipped 3-piece bathroom, adding further flexibility to the layout.
The kitchen itself is a chef’s dream, with beautiful chestnut cabinetry, stunning granite countertops, and an abundance of both cabinet and worktop space—perfect for those who enjoy cooking or baking. The generously sized dining area can comfortably seat a table of 10, making it ideal for hosting family meals or gatherings. Completing the ground floor is a separate utility and laundry room, ensuring practicality and convenience.
Upstairs, you’ll find four spacious bedrooms, each offering built-in wardrobes for excellent storage. The landing is bright and airy, with a vaulted ceiling and Velux roof windows that flood the space with natural light. The master bedroom is particularly impressive, offering ample space for a king-size bed and an ensuite bathroom. The remaining bedrooms are all generously sized, with plenty of room for both furniture and personal touches.
The house bathroom is expansive and features both a separate shower and a large bath, creating a relaxing space for unwinding. As with every part of this home, the attention to detail and the high standard of finish is evident throughout.
Located at the end of a quiet cul-de-sac, this property offers off-street parking for two cars and has been beautifully landscaped. The private, fully enclosed rear garden enjoys afternoon and evening sun, providing a peaceful outdoor retreat. Two useful garden sheds are also included, offering additional storage space.
From an energy efficiency standpoint, this home excels with a B3 rating and a gas-fired central heating system, ensuring it is both comfortable and economical to heat. This property is truly a standout in terms of both style and function.
Viewings are strictly by appointment only with Ronnie Clarke of REA Brady.
N41 H566
Accommodation
Entrance Hall (5.87 x 19.91 ft) (1.79 x 6.07 m)
Tiled floor, carpeted stairs, radiator, recessed lights, power points, coving to ceiling.
Living Room (11.42 x 16.87 ft) (3.48 x 5.14 m)
Coving to ceiling, ceiling rose, wall lights, solid wood flooring, inset stove with granite hearth & inset and marble fireplace.
Sitting Room (11.29 x 17.52 ft) (3.44 x 5.34 m)
Coving to ceiling, ceiling rose, carpeted, gas fire with granite heath & marble fireplace, wall lights, tv point, phone point, tv point, fibre broad band point, radiator.
Kitchen/Dining (11.77 x 29.18 ft) (3.59 x 8.89 m)
Tiled floor throughout, French doors leading to rear patio, coving to ceiling, ceiling rose to dining area, recessed lights to kitchen area, 2 x radiator, solid fitted Chestnut kitchen with marble countertops, centre island with storage and marble counter top, integrated hob, oven and grill, tiled splash back.
Office (10.02 x 11.48 ft) (3.05 x 3.50 m)
Carpeted, built in storage, radiator, power points, tv point, phone point, access to separate attic.
Shower Room (5.37 x 5.76 ft) (1.64 x 1.76 m)
Tiled floor, fully tiled walls, radiator, wc, whb, electric shower with surround and tiled cubicle.
Utility Room (8.22 x 9.82 ft) (2.50 x 2.99 m)
Tiled floor, sink unit, Chestnut fitted units, plumbed for appliances, radiator, back door.
Landing (6.12 x 13.13 ft) (1.87 x 4.00 m)
Carpeted, vaulted Cathedral style ceiling, recessed lights, wall light, velux sky light, access to attic.
Master Bedroom (11.23 x 14.54 ft) (3.42 x 4.43 m)
Carpeted, radiator, tv point, phone point, power points, built in ward robes, ceiling coving, en-suite bathroom.
En-suite (6.10 x 6.28 ft) (1.86 x 1.91 m)
Tiled floor, radiator, fully tiled walls, electric shower, wc, whb.
Bedroom 2 (9.83 x 13.69 ft) (3.00 x 4.17 m)
Carpeted, built in wardrobes, radiator, stira stairs access to floored attic, ceiling coving.
Bathroom (8.78 x 8.98 ft) (2.68 x 2.74 m)
Fully tiled walls, fully tiled floor, bath with shower mixer, power shower with cubicle, wc, whb, radiator, recessed lights, hot press.
Bedroom 3 (9.58 x 13.28 ft) (2.92 x 4.05 m)
Radiator, carpeted, built in ward robe, power points, coving to ceiling.
Bedroom 4 (11.31 x 15.31 ft) (3.45 x 4.67 m)
Carpeted, built in wardrobes, radiator, power points, coving to ceiling.
Outside
Enclosed, private mature garden.
Driveway.
2 garden sheds with power.
Floodlights to front
Patio area.
External sockets
Services
Alarmed.
4 zoned central heating
Gas fired Central Heating.
1 Gb Fibre broadband.
Features
Neighbourhood
44 Drummagh, Summerhill, Carrick-On-Shannon, Co. Leitrim, N41 H566,
Ronnie Clarke



