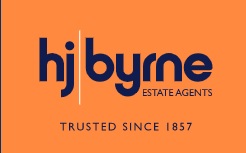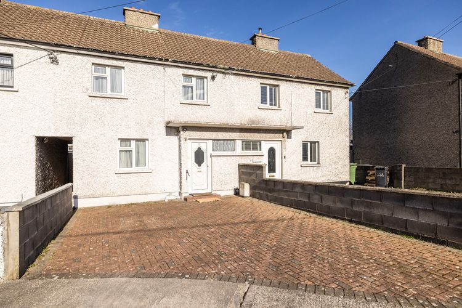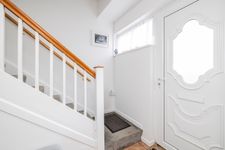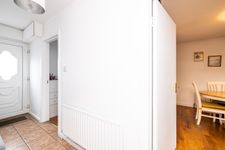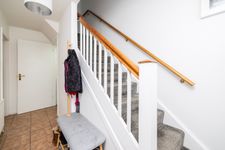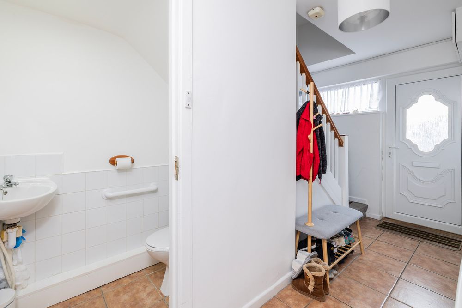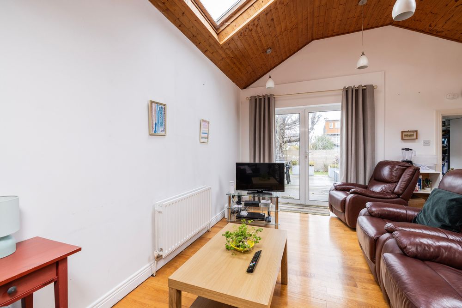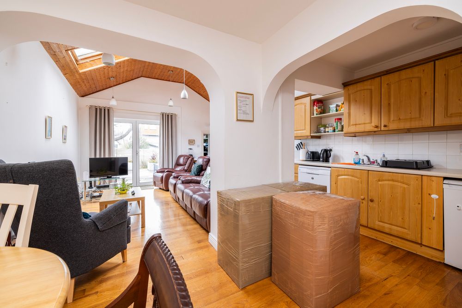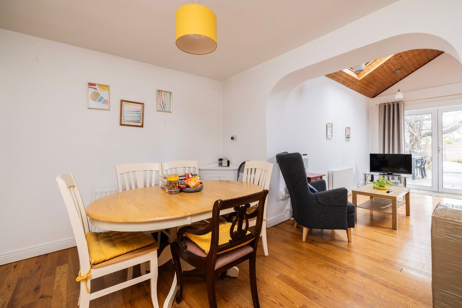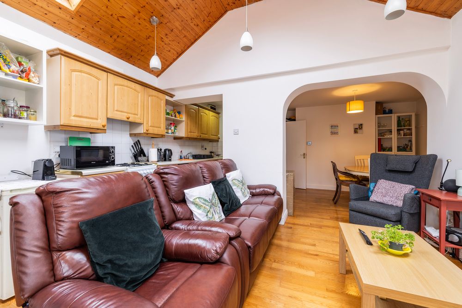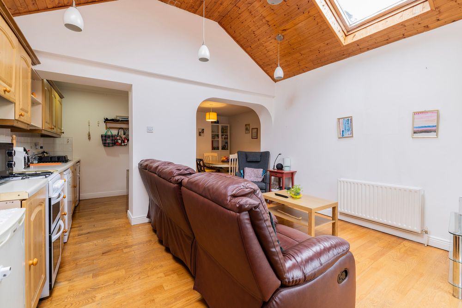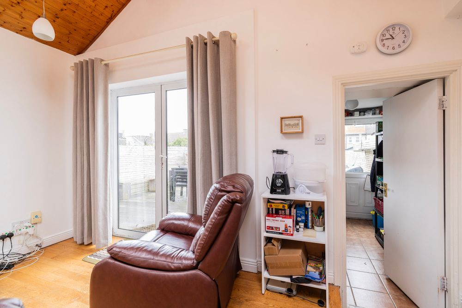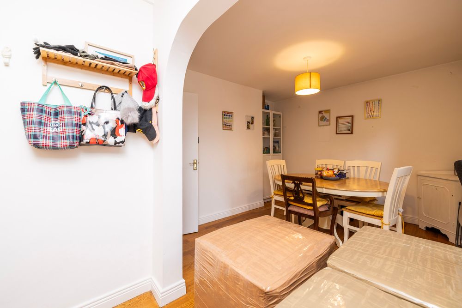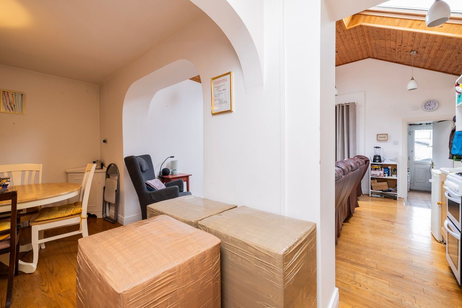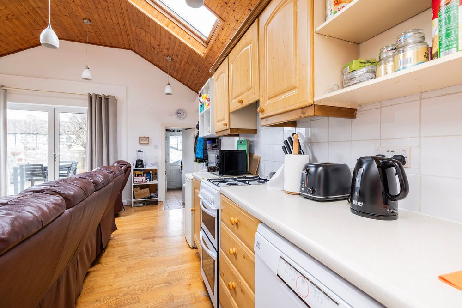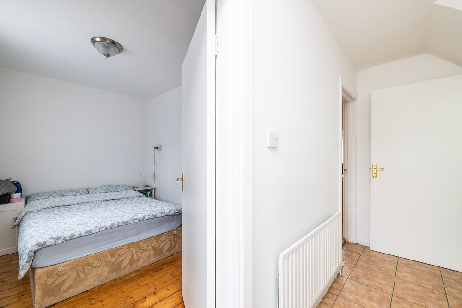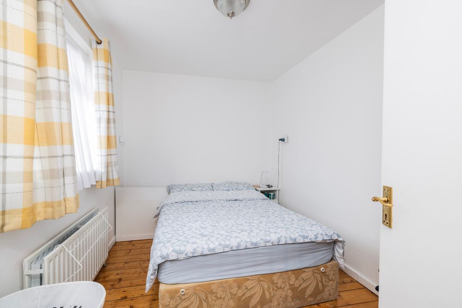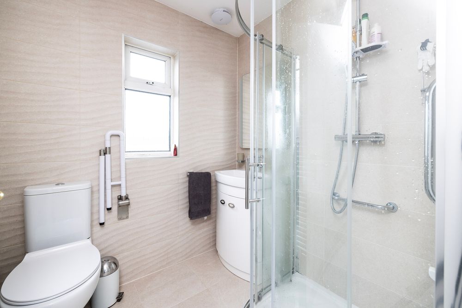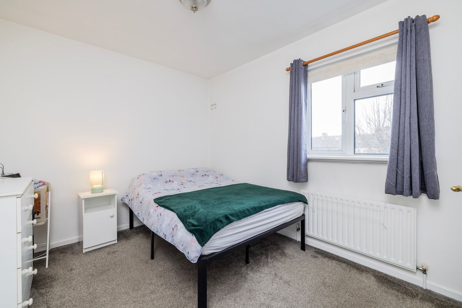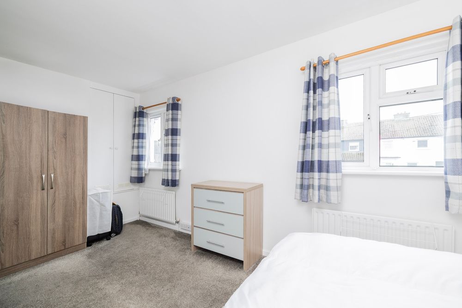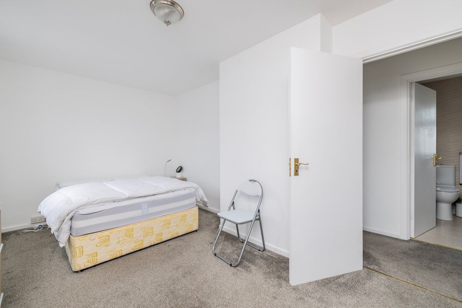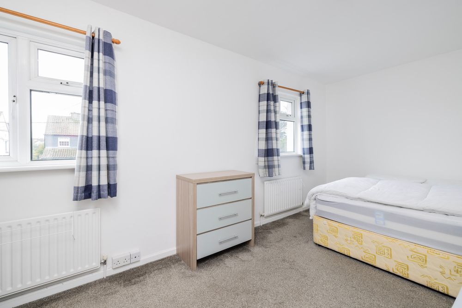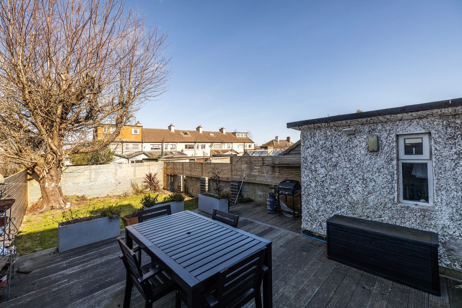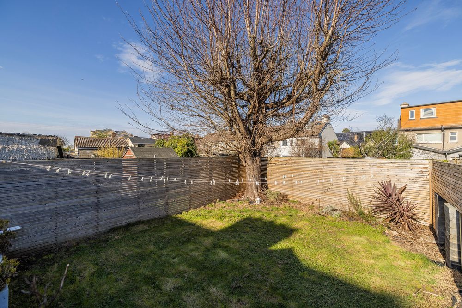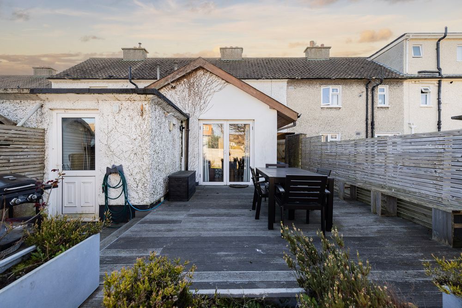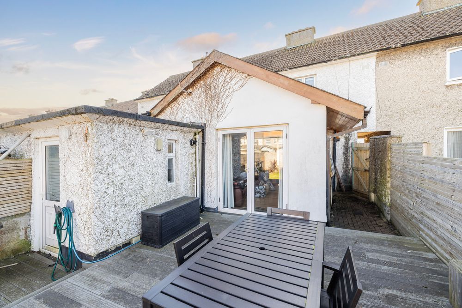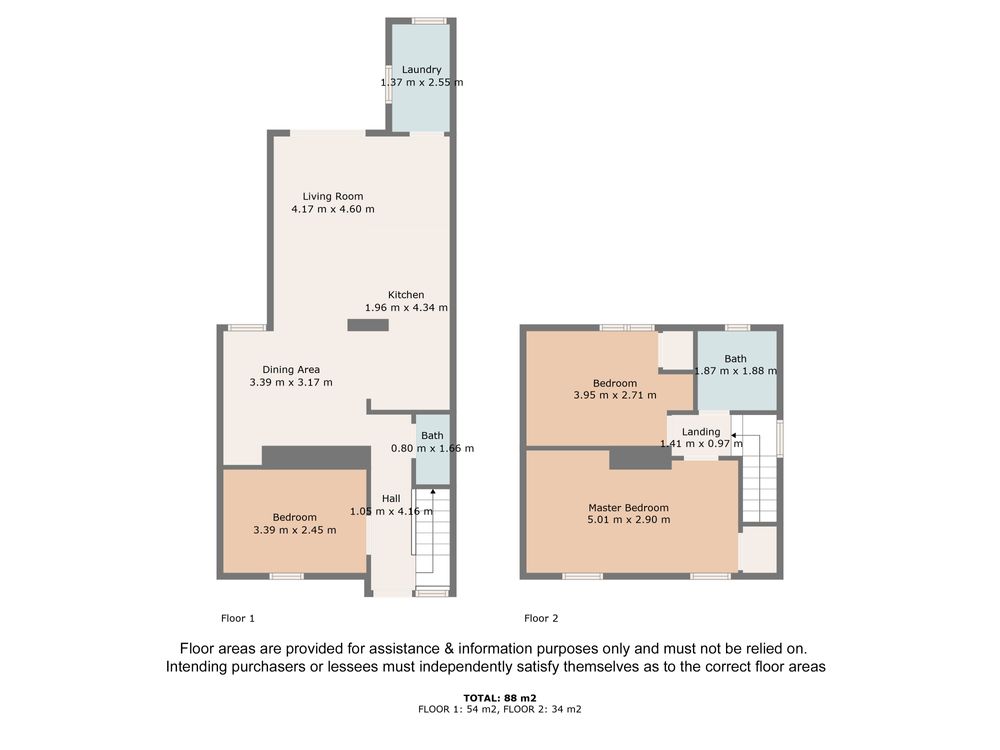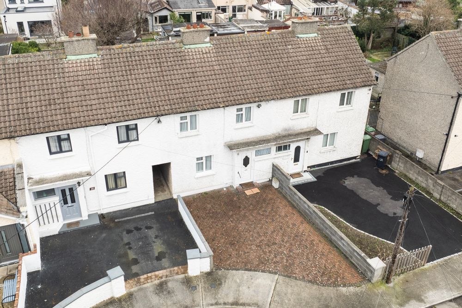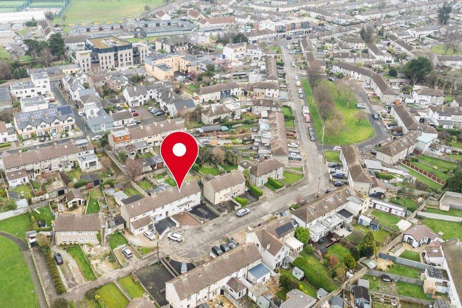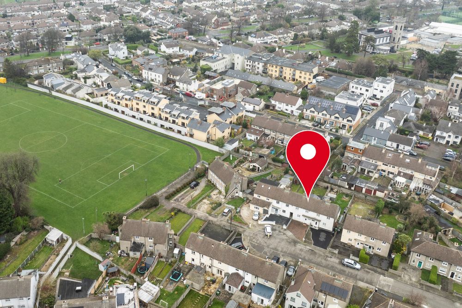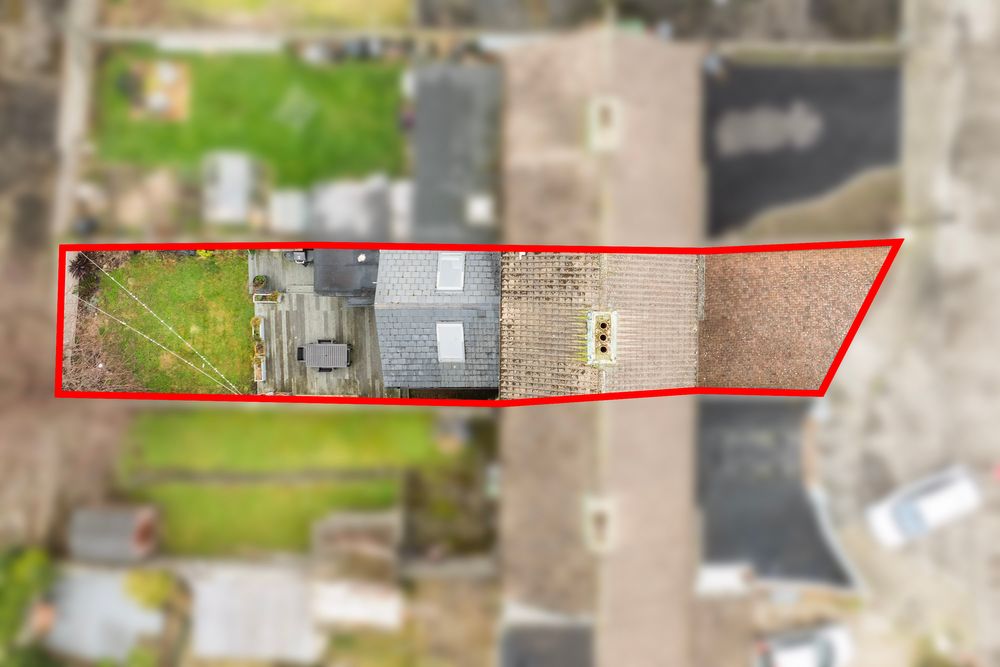17 Oliver Plunkett Villas , Dun Laoghaire , Co. Dublin, A96 F890

Floor Area
947 Sq.ft / 88 Sq.mBed(s)
3Bathroom(s)
2BER Number
116481235Energy PI
288.62Details
HJ Byrne Estate Agents are delighted to present this well located family home just minutes from the bustling town of Dun Laoghaire. This maritime location obviously lends itself to an array of water sports from sailing to sea swimming to paddle boarding and fishing to name just a few available in this sheltered harbour. For the shopper in your home Dun Laoghaire boasts two shopping centres plus a bustling main street with an array of shops. Dun Loaghaire is the perfect location for everyone from young to old with super range of amenities and services at your fingertips. After dark Dun Laoghaire is home to a plethora of eateries from the budget friendly to fine dining with something for all tastes. The Victorian pier is the perfect spot for a gentle stroll while taking in the breathtaking sea views. During the summer the harbour area is home to the Summerfest a vibrant festival accessible to all. The nearby Peoples Park is a delight with stunning plantings and gentle pathways teamed with a coffee shop, a lovely playground and Sunday markets, its perfect place to spend some time. Number 17 is set in a nicely maturing peaceful cul de sac with pedestrian access to local playfields paired with a friendly playground. Travelling around the area is as easy as pie with superb public transport links including excellent bus services, DART and mainline rail services. Educational facilities abound with a super range of schools both primary and secondary while Dun Laoghaoire is also home to its own Institute of Education.
This home suits a variety of purchaser from those with families to those downsizing, while currently well presented, with a little TLC it could be easily transformed into a wonderful home in a truly ideal setting that is second to none. Through the cosy double glazed front door, a welcoming hallway sets the tone beautifully, just off the hallway to the front lies a spacious bedroom which depending on your needs could be easily transformed into a formal reception room or home office. Following through to the rear of the property is really the heart of this home, where a super spacious open plan room boasts plenty of space for designated living, dining and cooking areas, this room is flooded with natural light and perfect for modern living with direct access to the rear garden really brining the outside inside. The downstairs accommodation is completed with a useful downstairs guest wc and a utility room. Overhead there are two good sized bedrooms plus a stylish recently remodelled shower room. Book an appointment today and let us take you on a journey to your new home.
Features Include:
Quiet Cul De Sac Setting
Super Convenient Location
Excellent Public Transport Links
Pedestrian Access to Local Playing Fields
Recently Remodelled Shower Room
Gas Fired Central Heating
Useful Side Access to Rear Garden
Accommodation Extending to 88 square metres
BER Rating D2.
Accommodation:
Entrance Hallway
With access via a cosy double glazed front door, this welcoming hallway features a tiled floor for low maintenance, a window overlooking the front garden adds to the wonderful natural light and an angled staircase carpeted in a neutral contemporary shade leads to the upper floor.
Cloakroom
Handy guest cloakroom comprises wc and wash hand basin with tiled floor and part tiled walls.
Open Plan Dining, Living Room and Kitchen
3.1 x 3.3m plus 4.3 x 4.2m
This spacious open room is perfect for modern living allowing plenty of space for living room, dining and kitchen areas. The entire is floored with cosy semi solid warm oak timber flooring which flows seamlessly throughout the room. The kitchen area features a good range of fitted wall and floor units with built-in extractor fan, stainless sink with tiled splash back adding to the ease of maintenance. Access to a handy utility room is ideal. The living room area is flooded with natural light from the velux window overhead, while high ceilings here adds to the sense of space. French doors leads to the rear garden and an extensive timber deck perfect for entertaining.
Bedroom No. 3
3 x 3.4m
Spacious double bedroom overlooking the front garden and quiet cul de sac beyond, could be easily transformed to provide a formal living room depending on your needs.
Upstairs
Landing with access to the attic area.
Bedroom No. 1
2.8 x 5.1m
Double bedroom overlooking the front of property and cul de sac below with built-in wardrobes and cosy neutral carpeting.
Bedroom No. 2
2.7 x 3.6m
Double bedroom again with neutral carpeting, built-in wardrobes and window overlooking the rear garden.
Shower Room
Recently remodelled shower room with extensive tiling in hues of cream and beige adding a touch of luxury, high quality sanitary ware in classic white includes a wc and wash hand basin with handy built-in vanity unit below perfect for all your storage needs, a spacious double shower cubical with glazed walls and doors completed the room perfectly.
Outside:
Number 17 boasts plenty of kerb appeal with a cobble locked front garden creating extensive off street parking facilities. To rear lies a wonderful rear garden where an elevated extensive deck adjoining the house creates a perfect outdoor dining room ideal for entertaining or al fresco dining with the family. Steps down lead a lawned area perfect for children to play and perimeter flowerbeds add a splash of colour throughout the year. Privacy is assured with high timber fencing adding great screening from the adjoining homes. A useful side entrance leads from the front garden to the rear.
Price: Euro 575,000
BER Rating: D2
BER Number 116481235
Video Link:
https://youtu.be/Re71tt6zO9E?si=yozWUANG4YJl1Z93
Any intending purchaser(s) shall accept that no statement, description or measurement contained in any newspaper, brochure, magazine, advertisement, handout, website or any other document or publication, published by the vendor or by HJ Byrne Estate Agents, as the vendor’s agent, in respect of the premises shall constitute a representation inducing the purchaser(s) to enter into any contract for sale, or any warranty forming part of any such contract for sale. Any such statement, description or measurement, whether in writing or in oral form, given by the vendor, or by HJ Byrne Estate Agents as the vendor’s agent, are for illustration purposes only and are not to be taken as matters of fact and do not form part of any contract. Any intending purchaser(s) shall satisfy themselves by inspection, survey or otherwise as to the correctness of same. No omission, misstatement, misdescription, incorrect measurement or error of any description, whether given orally or in any written form by the vendor or by HJ Byrne Estate Agents as the vendor’s agent, shall give rise to any claim for compensation against the vendor or against HJ Byrne Estate Agents nor any right whatsoever of rescission or otherwise of the proposed contract for sale. Any intending purchaser(s) are deemed to fully satisfy themselves in relation to all such matters. These materials are issued on the strict understanding that all negotiations will be conducted through HJ Byrne Estate Agents.
Accommodation
Services
All Mains Services
Features
- Quiet Cul De Sac Setting
- Super Convenient Location
- Excellent Public Transport Links
- Pedestrian Access to Local Playing Fields
- Recently Remodelled Shower Room
- Gas Fired Central Heating
- Useful Side Access to Rear Garden
- Accommodation Extending to 88 square metres
- BER Rating D2.
Neighbourhood
17 Oliver Plunkett Villas , Dun Laoghaire , Co. Dublin, A96 F890,
Garrett O'Bric
