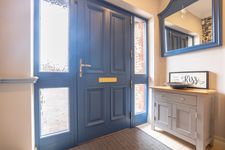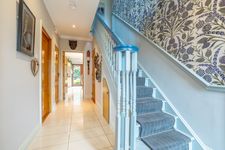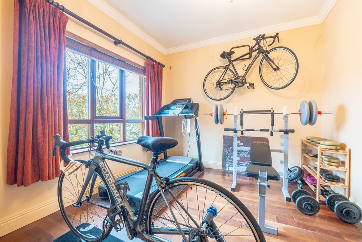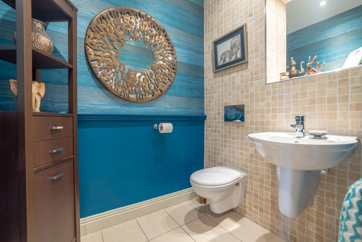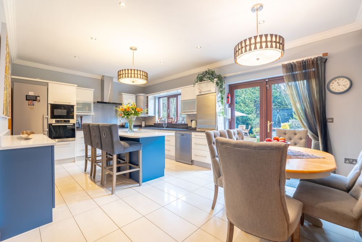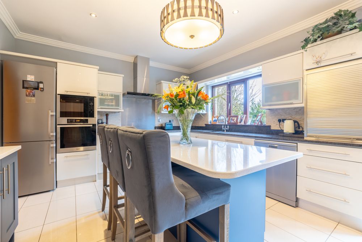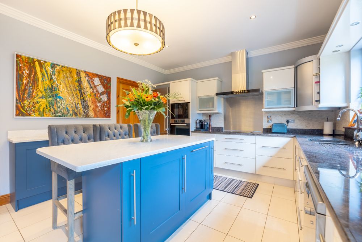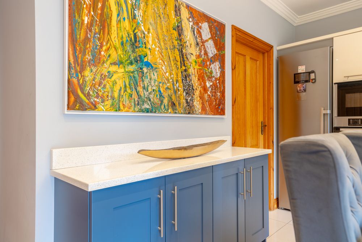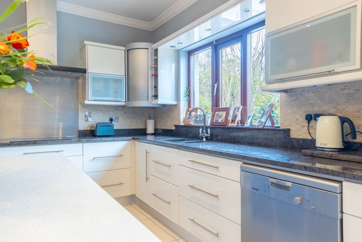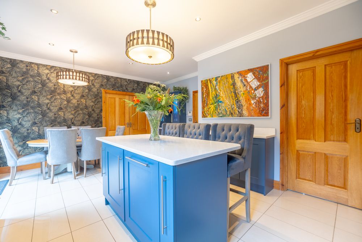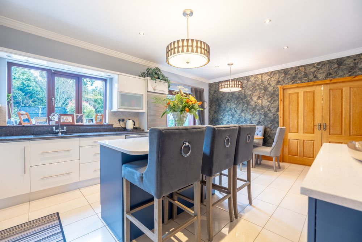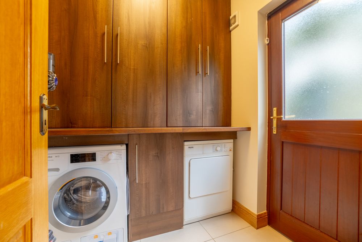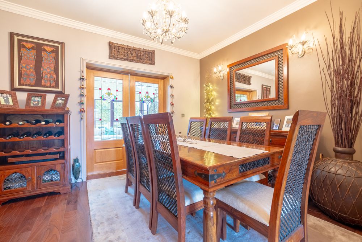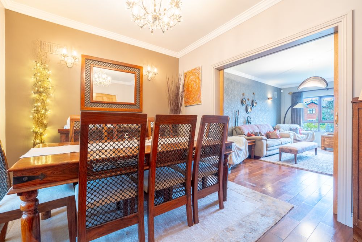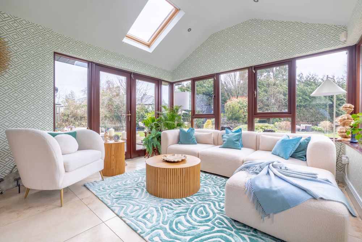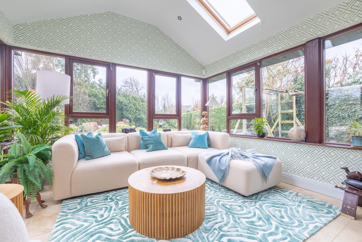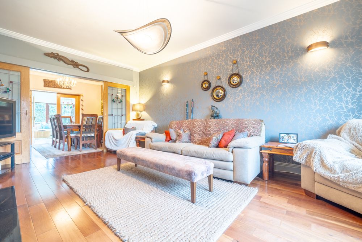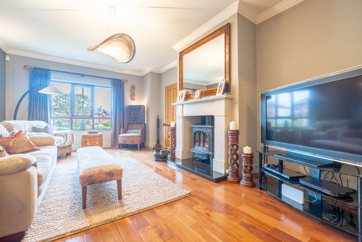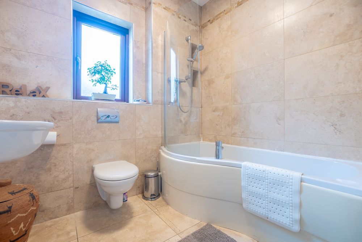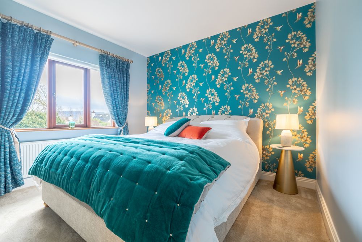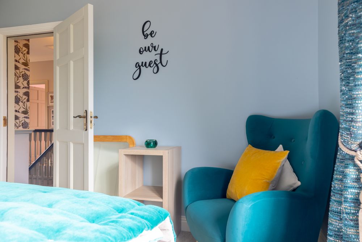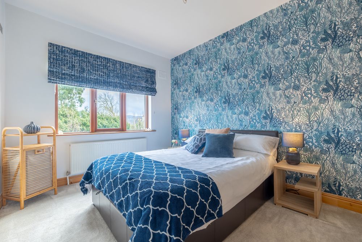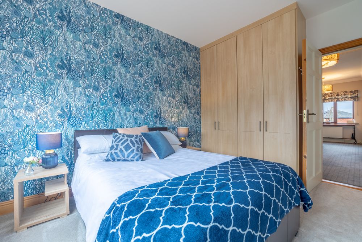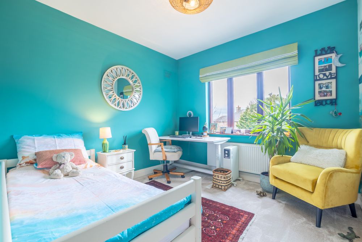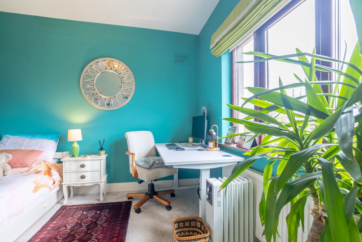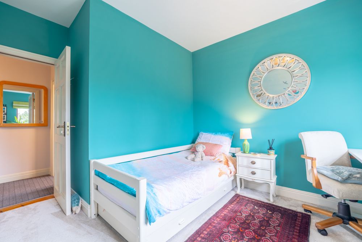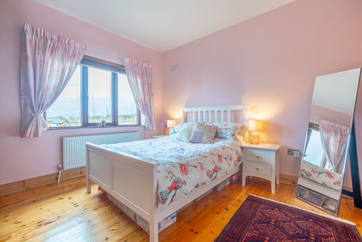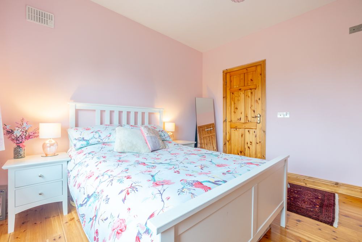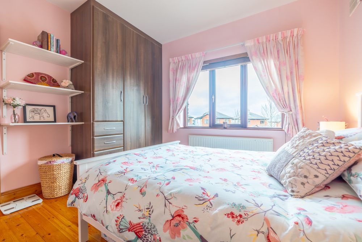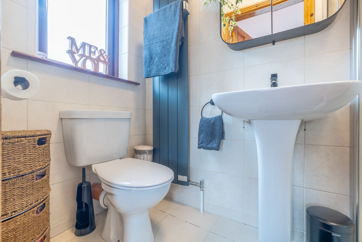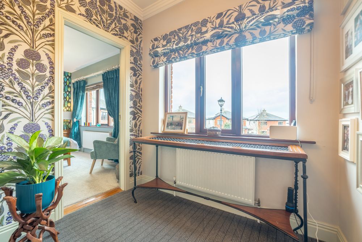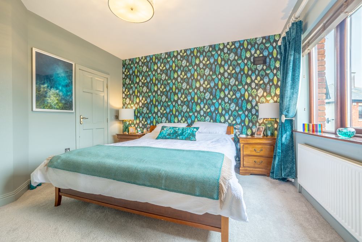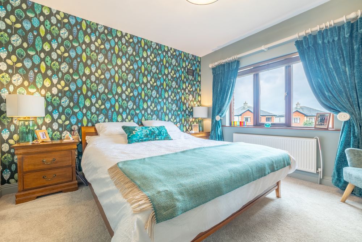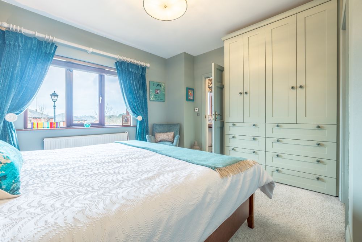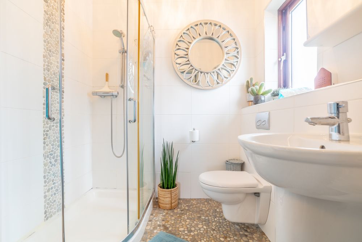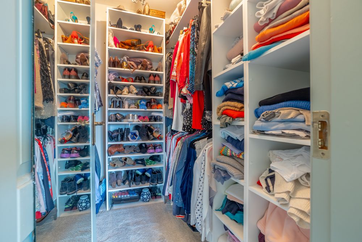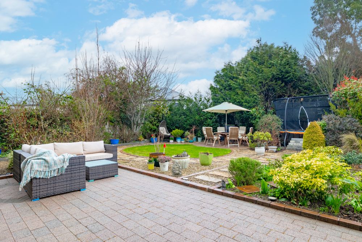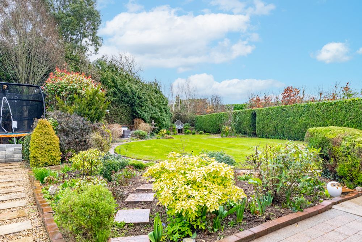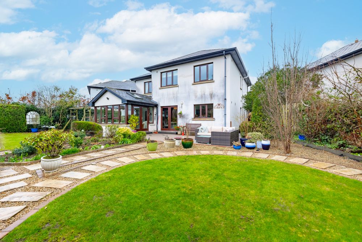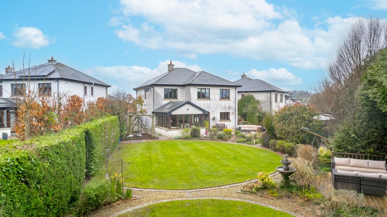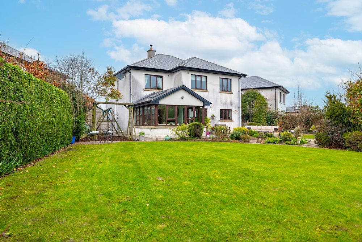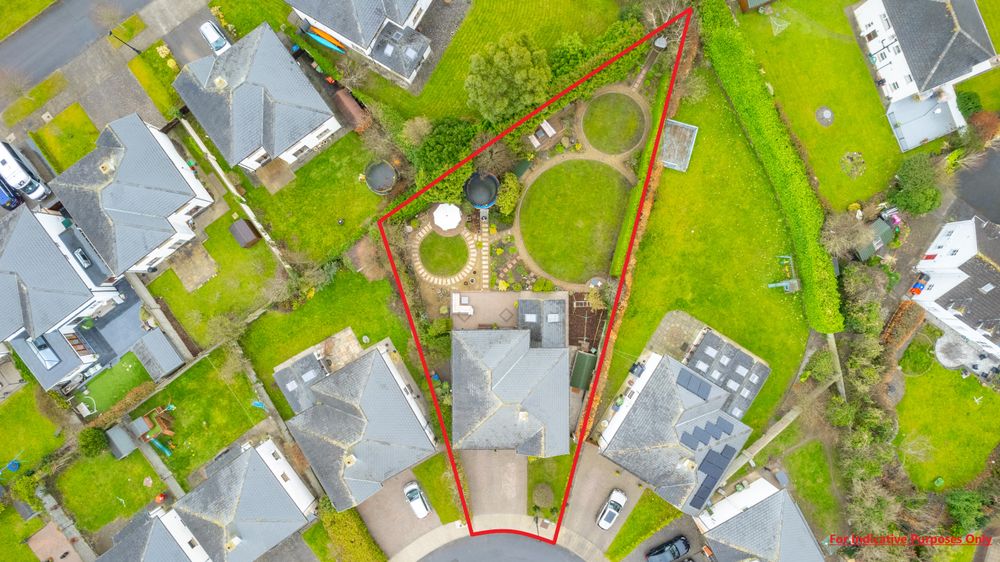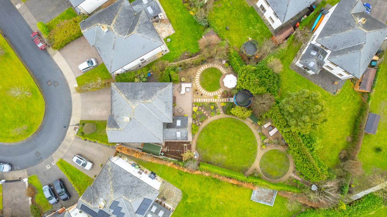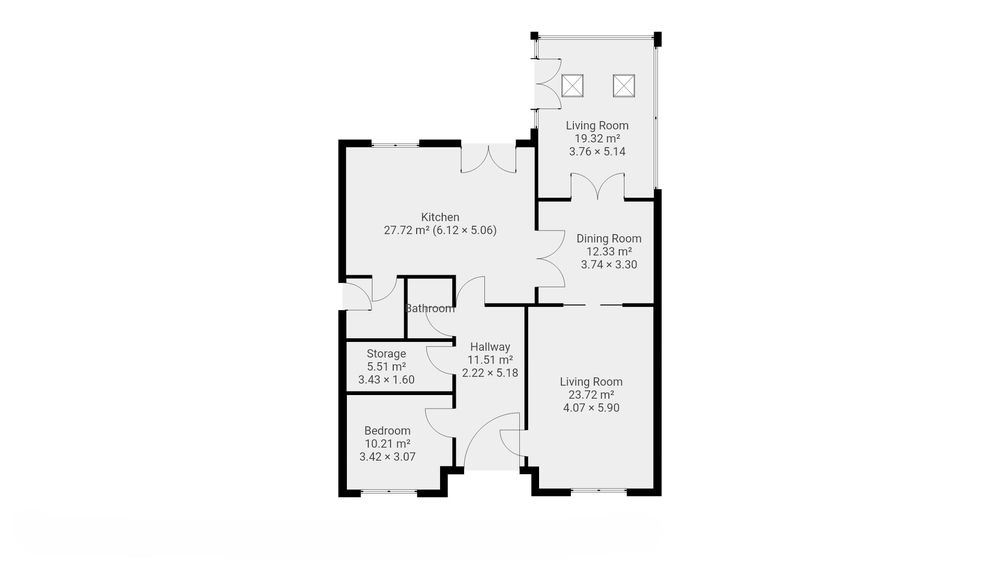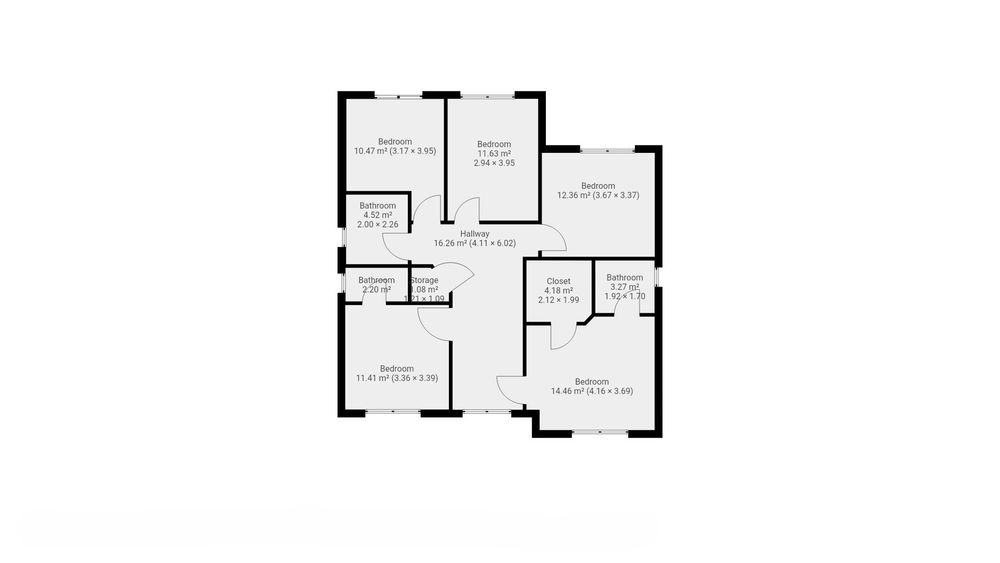23 Powerstown Way, Clonmel, Co. Tipperary, E91 K3C7

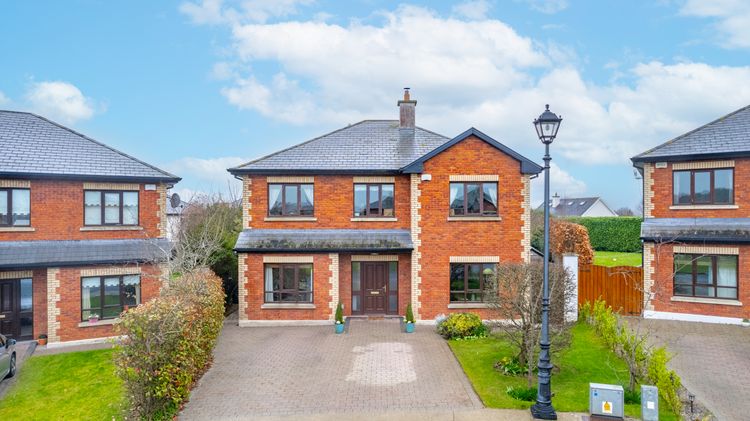
Floor Area
2314 Sq.ft / 215 Sq.mBed(s)
5Bathroom(s)
4BER Number
118239763Details
Exquisite 5 bed Family Home for Sale in the Heart of Powerstown Way, Clonmel
REA Stokes and Quirke are delighted to bring to the market one of the most beautifully presented homes in the prestigious Powerstown Way, Clonmel. This exceptional five-bedroom, four-bathroom residence is a masterclass in style, comfort, and functionality, offering a truly luxurious lifestyle in a prime location. Elegantly designed and beautifully maintained, this home offers two spacious en-suite bedrooms, a warm and welcoming sitting room, a light-filled sunroom, a fully fitted kitchen and dining area with an adjoining utility room, a private study, and a dedicated home gym—perfectly balancing comfort and practicality for modern family living. Energy efficiency is ensured with double-glazed windows, gas central heating, mains services, and a B3 BER rating. With a recently upgraded gas boiler, two hot water tanks, and underfloor heating throughout, you are guaranteed exceptional warmth and a constant, reliable hot water supply. Outside, the property truly shines with a breathtakingly landscaped rear garden, featuring five distinct seating areas, a secure dog run, and a bark-covered children's play zone—perfect for both relaxation and recreation. Every inch of this home has been thoughtfully designed to combine aesthetic appeal with practical living, including a built in hoover system integrated in the walls. Whether hosting guests or enjoying quiet family time, this property offers a lifestyle second to none. Rarely does a home of such quality and character come to the market—this is truly a must-see home in Clonmel. For added peace of mind, the home is fitted with a comprehensive security system. In the event of a break-in, it is directly linked to Clonmel Garda Station, ensuring immediate response and protection. Early viewing is advised, Viewings strictly by prior appointment
Powerstown Way is a highly sought-after residential area on the edge of Clonmel, offering a peaceful suburban setting with easy access to the town centre, local schools, and amenities. Its convenient location near the N24 makes commuting effortless while enjoying the tranquillity of a well-established neighbourhood.
Accommodation
Entrance Hall (6.89 x 17.39 ft) (2.10 x 5.30 m)
Tiled flooring with a feature staircase, under stair storage and coat closet.
Gym/Exercise Room (9.51 x 10.83 ft) (2.90 x 3.30 m)
timber flooring and window overlooking the front.
Study (5.25 x 11.15 ft) (1.60 x 3.40 m)
Carpet flooring with built in units
Bathroom 1 (4.59 x 5.91 ft) (1.40 x 1.80 m)
Tiled flooring and backplash, W.C, W.H.B.
Kitchen/Dining (19.69 x 12.47 ft) (6.00 x 3.80 m)
Tiled flooring with Granite counter tops and Quartz centre island. You have units and eye and floor level along with a windows and double doors overlooking the rear garden.
Utility Room (5.58 x 4.27 ft) (1.70 x 1.30 m)
The floor is tiled, with built-in units housing the gas boiler and plumbing for a washer and dryer. There is also a door leading to the rear.
Dining Room (9.84 x 11.81 ft) (3.00 x 3.60 m)
Timber flooring with double doors to both the sunroom and sitting room
Sunroom (11.48 x 14.76 ft) (3.50 x 4.50 m)
Double glazed windows and Velux throughout along with tiled flooring and a door to rear
Sitting Room (16.40 x 19.19 ft) (5.00 x 5.85 m)
Timber flooring, window overlooking front and a solid fuel stove with a marble surround
First Floor
Landing (20.01 x 8.86 ft) (6.10 x 2.70 m)
Carpet flooring and hot-press thereof.
Bedroom 1 (11.81 x 10.83 ft) (3.60 x 3.30 m)
Carpet flooring and window overlooking rear garden.
Bedroom 2 (9.19 x 12.80 ft) (2.80 x 3.90 m)
Carpet flooring with built in units and a window overlooking the rear garden.
Bedroom 3 (9.84 x 9.84 ft) (3.00 x 3.00 m)
Carpet flooring and a window overlooking the rear garden.
Bathroom 2 (7.22 x 5.25 ft) (2.20 x 1.60 m)
Tiled floor to ceiling with a W.C, W.H.B, Shower and bath
Bedroom 4 (10.83 x 11.15 ft) (3.30 x 3.40 m)
Timber flooring, built in wardrobe, window overlooking the front with an en suite
En-Suite 1 (6.89 x 3.28 ft) (2.10 x 1.00 m)
Tiled floor to ceiling, W.C, W.H.B and shower
Master Bedroom (13.12 x 12.14 ft) (4.00 x 3.70 m)
Timber flooring, built in wardrobe along with a walk-in wardrobe, window overlooking the front with an en suite thereof.
Walk in Wardrobe (6.56 x 6.23 ft) (2.00 x 1.90 m)
Carpet flooring
En-Suite 2 (6.23 x 5.58 ft) (1.90 x 1.70 m)
Stone laid flooring and tiled walls, with a W.C, W.H.B and shower
Outside
Outside, the beautifully landscaped rear garden is a true sanctuary, featuring five separate seating areas, a designated barbecue area, and a bark-covered children’s play zone—perfect for both relaxation and entertaining. A secure dog run adds a practical touch to this thoughtfully designed outdoor haven.
Services
Gas Central Heating
Mains water
Mains sewage
ESB connected
Features
- Excellent Broadband availability
- Underfloor heating
- Double Glazed window
- outstanding security system
Neighbourhood
23 Powerstown Way, Clonmel, Co. Tipperary, E91 K3C7,
John Stokes




