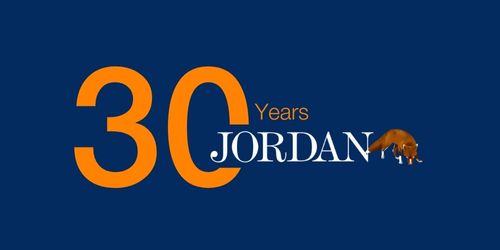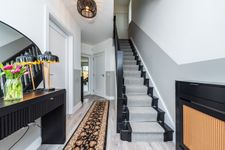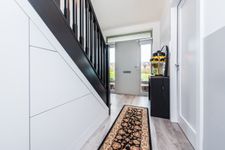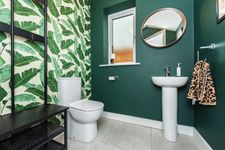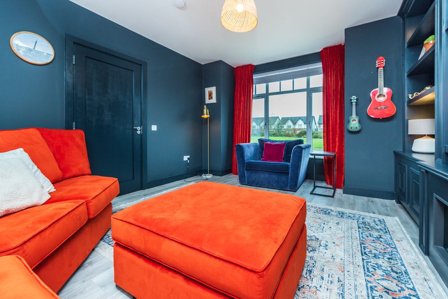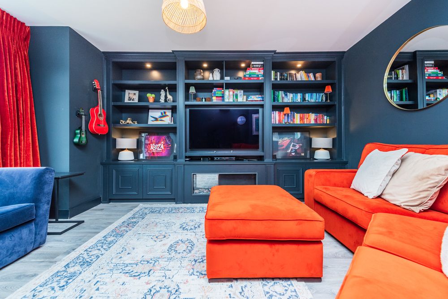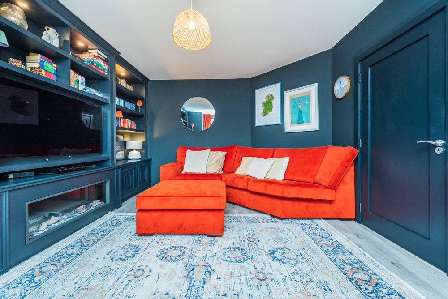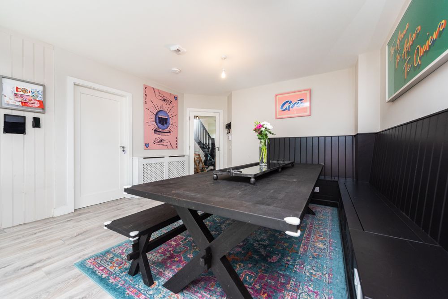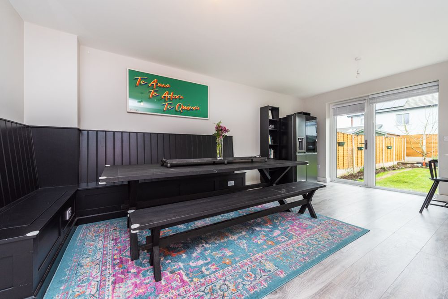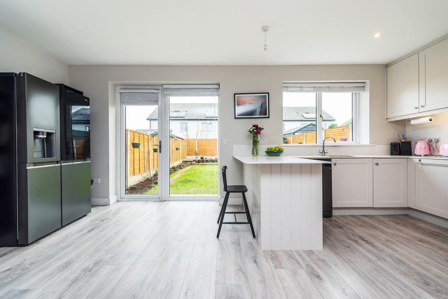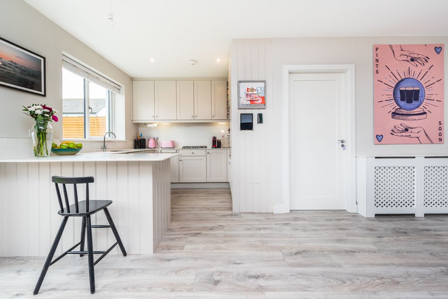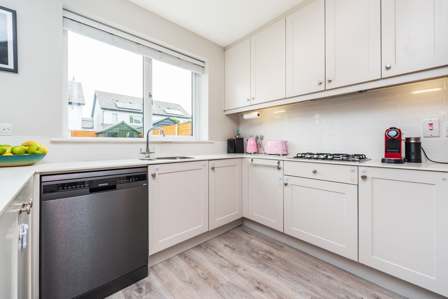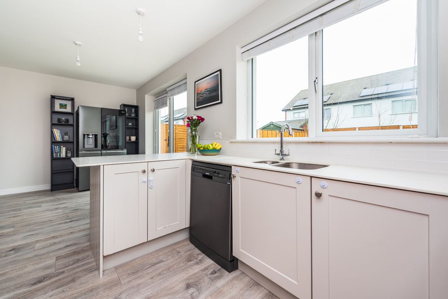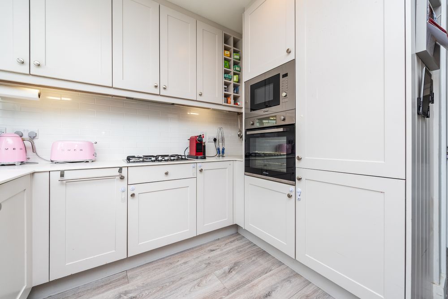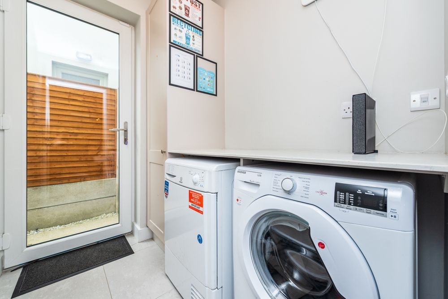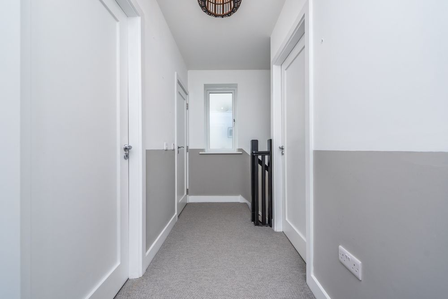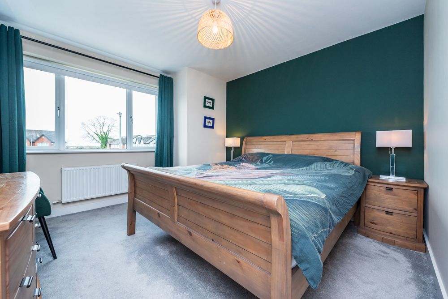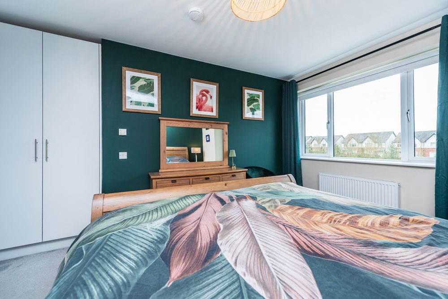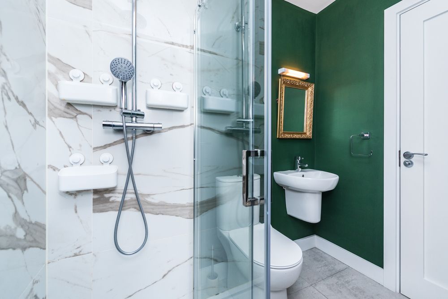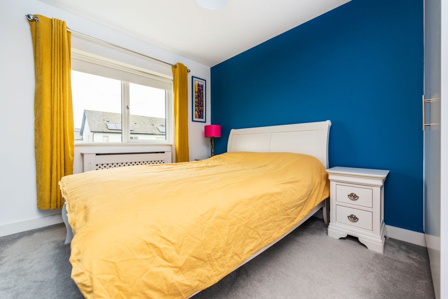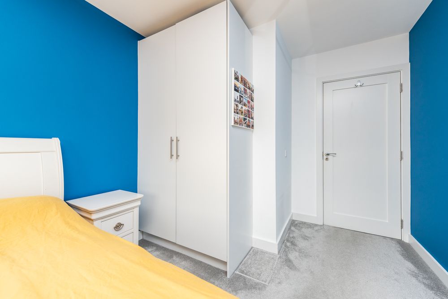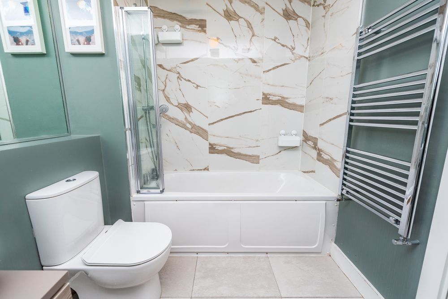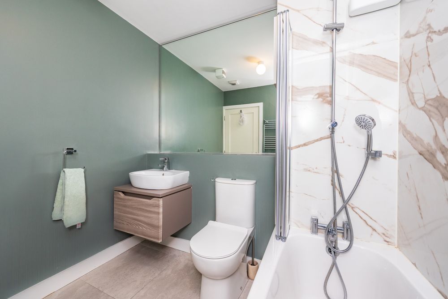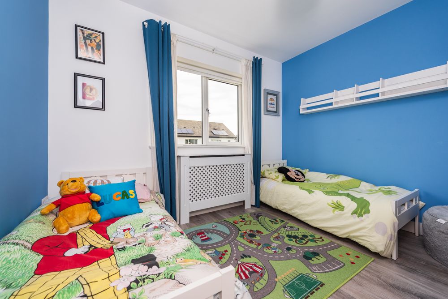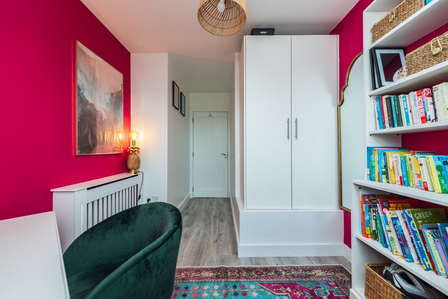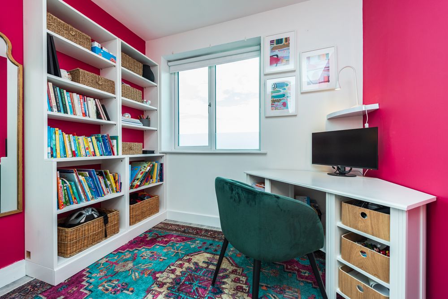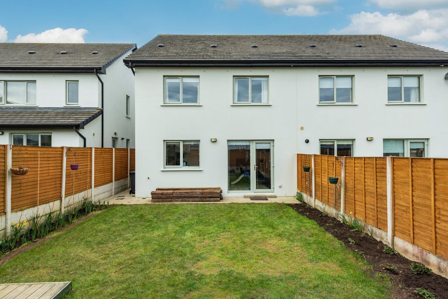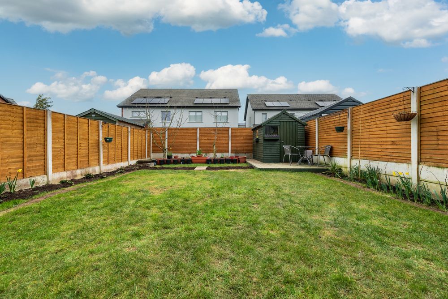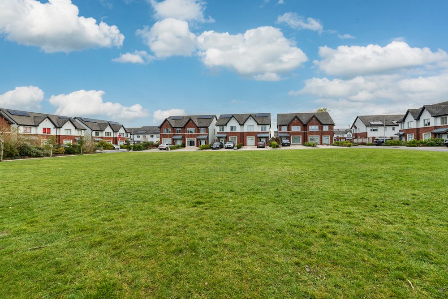2 The Stables, Castle Farm, Naas, Co. Kildare, W91 RKN8

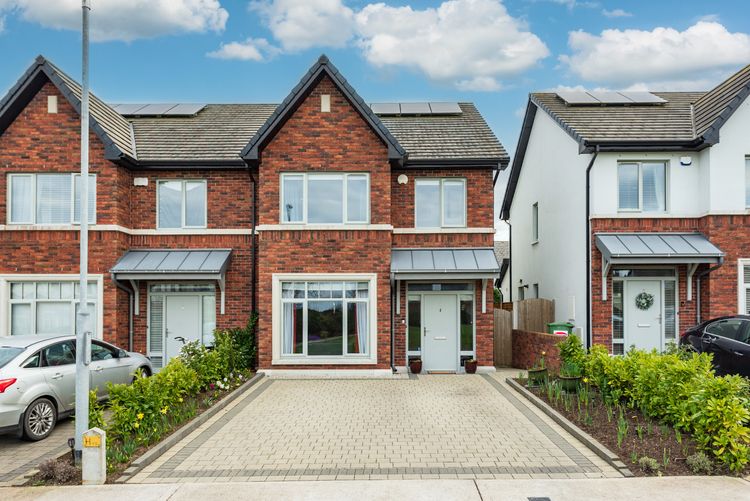
Floor Area
1399 Sq.ft / 130 Sq.mBed(s)
4BER Number
111831913Details
SUPERB 4 BEDROOM SEMI-DETACHED A RATED HOME
Castlefarm is an exclusive modern development built by Ardstone Homes. It is located close to Naas town centre, just off the Newbridge Road. The local swimming pool, leisure centre, skate park, playground and playing fields are located nearby. It is within a short walk to Naas town centre which offers an abundance of leisure amenities, shops, restaurants, bars, boutiques and schools.
No. 2 The Stables is a stunning A rated c. 130 sq.m. (c. 1,399 sq.ft.) 4-bedroom family home in a cul de sac with views over the green area to the front. This home offers spacious light-filled, family-friendly accommodation which includes sitting room, kitchen/dining area, utility room, downstairs WC, 4 bedrooms, master en-suite and family bathroom.
The development is situated just a short walk from Naas Town Centre, with an excellent array of cafés, restaurants, shops, and pubs. Naas has lovely canal walks and cycle lanes to bring the kids out on bikes safely. It has great local amenities and lots of sports activities for children, all within walking distance. It is on the commuter belt, 3 minutes to the M7 exit, a short walk to the Bus Stop and only a short bus/bike ride to Sallins train station providing convenient access to Dublin and surrounds.
Accommodation
Hallway (15.09 x 6.76 ft) (4.60 x 2.06 m)
laminate floors, integrated pop out storage presses
Guest WC
w.c., w.h.b., tiled floor
Sitting Room (15.75 x 12.80 ft) (4.80 x 3.90 m)
into bay window, laminate floor, electric fire, large built in display unit with insert lights
Kitchen/Dining Room (19.95 x 19.55 ft) (6.08 x 5.96 m)
laminate floor, door to garden, built in corner bench unit with storage, built in ground and eye level units, extractor, Stone-effect worktop, 4 ring gas hob, electric oven, microwave, plumbed, tiled surround, sink unit, breakfast bar
Utility Room
tiled floor, plumbed, gas burner
Upper Landing
Hotpress
Bedroom 1 (15.78 x 11.32 ft) (4.81 x 3.45 m)
built in wardrobe
En-suite
double shower, w.c., w.h.b., tiled floor
Bedroom 2 (9.25 x 11.81 ft) (2.82 x 3.60 m)
built in wardrobe
Bedroom 3 (9.84 x 10.50 ft) (3.00 x 3.20 m)
laminate floor, built in wardrobe
Bedroom 4 (13.62 x 8.46 ft) (4.15 x 2.58 m)
laminate floor with built in wardrobe
Bathroom
bath with shower attachment over, heated towel rail, tiled floor and surround, w.c., vanity w.h.b.
Storage
with stira stairs access, floored and light
Inclusions
Microwave, dishwasher, oven, gas hob, carpets, curtains, blinds, light fittings.
Outside
Garden to front and rear in lawn with flower beds, side access with gate, wooden shed with galvanised metal roof (wired for electricity), outside tap and outside socket.
Services
Mains water, mains sewerage, gas fired central heating, electricity, alarm, broadband.
Features
- A Rated Home.
- Qualifies for Green Mortgage.
- Solar panels.
- PVC double glazed windows.
- Granite window surrounds.
- Cobbe loc drive.
- Overlooking green area.
Neighbourhood
2 The Stables, Castle Farm, Naas, Co. Kildare, W91 RKN8,
Mark Neylon
