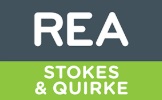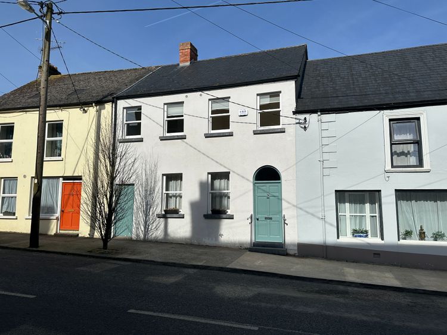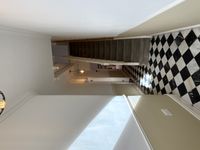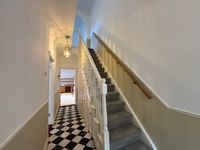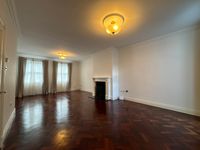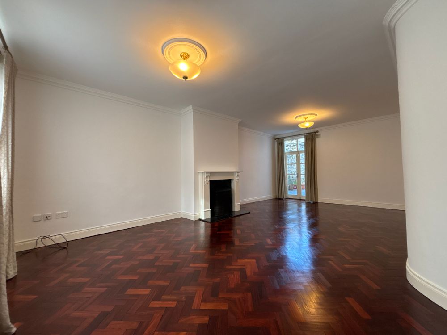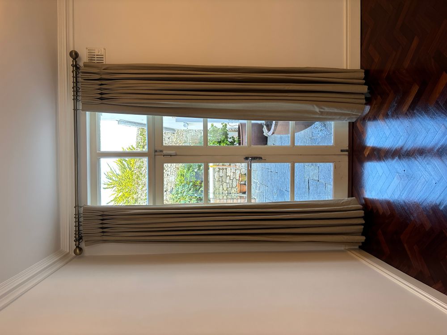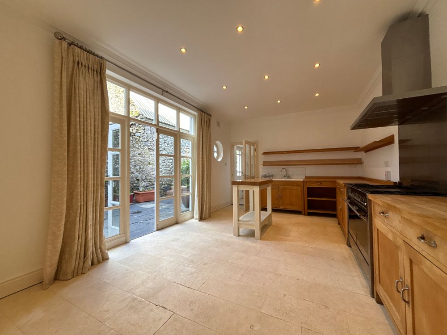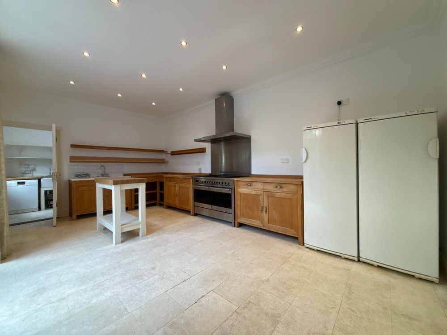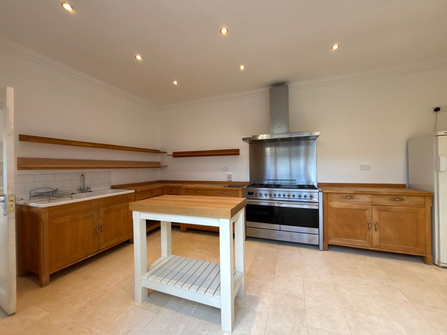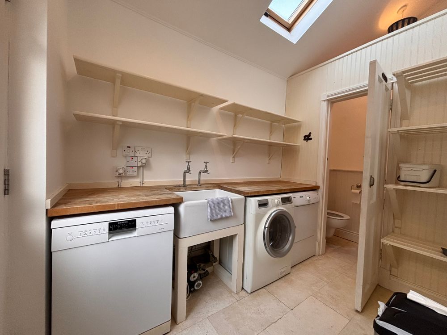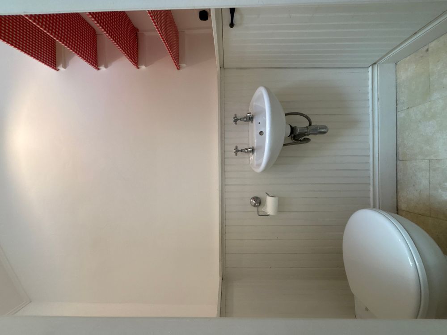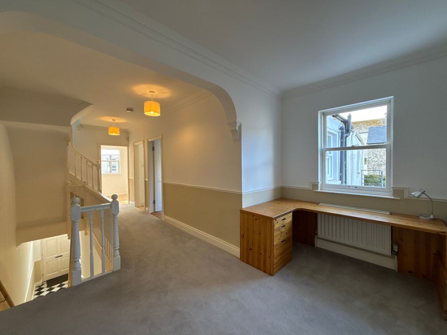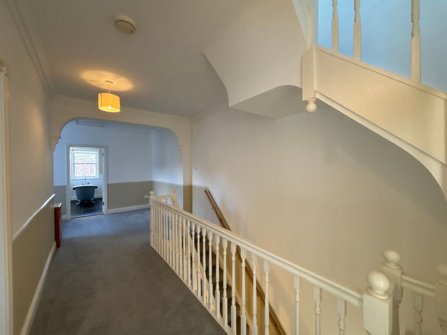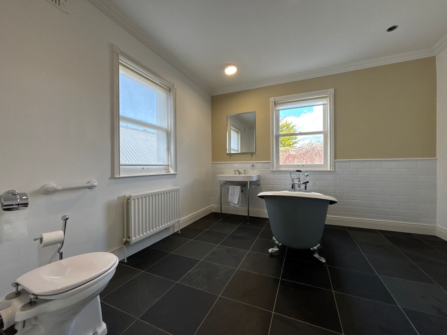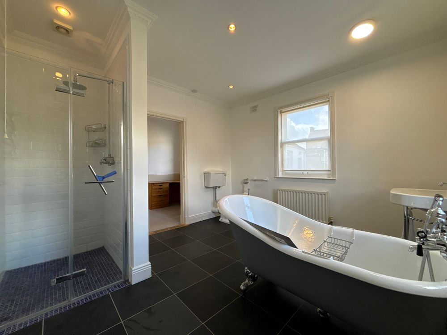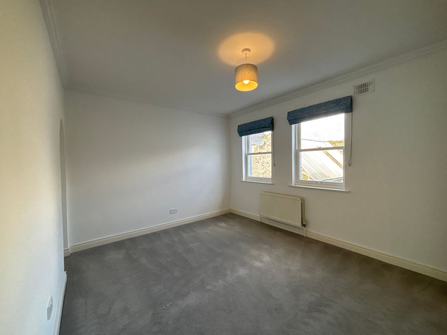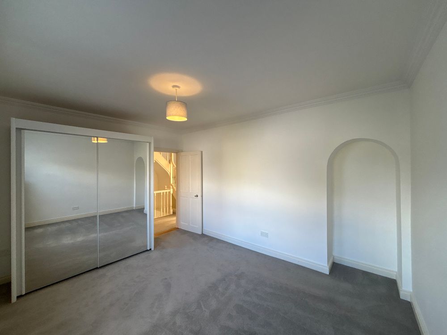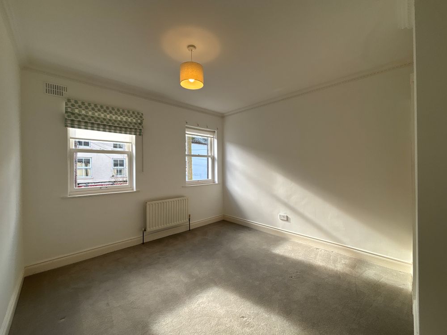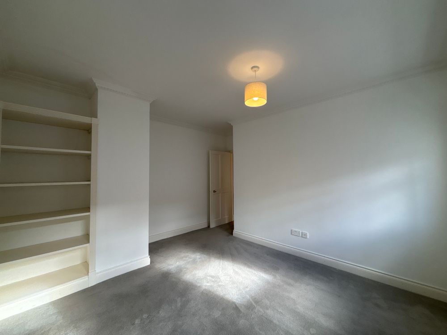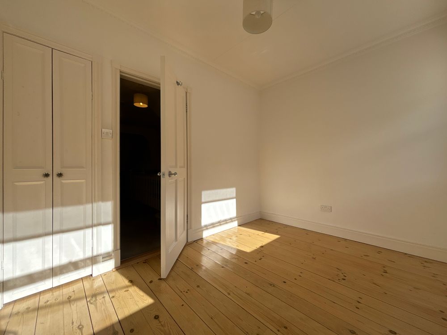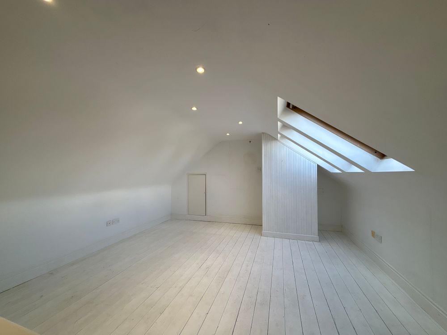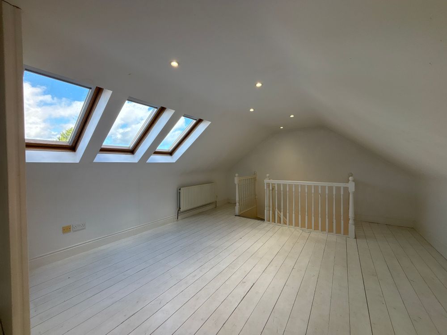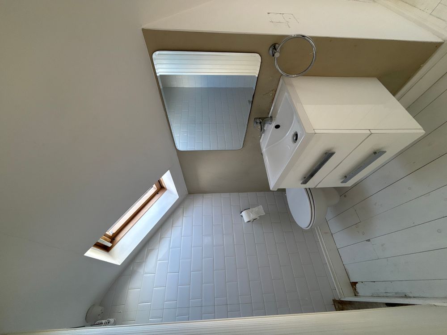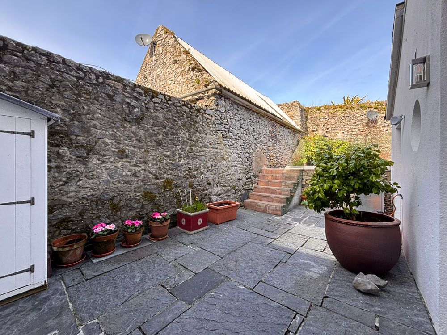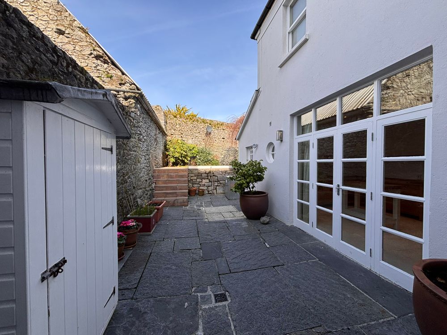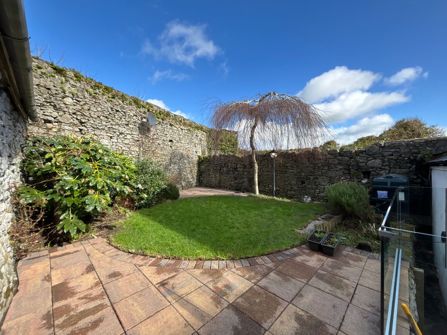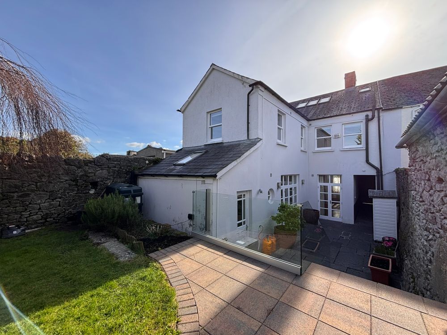Burke Street, Fethard , Co. Tipperary, E91 YY44

Details
Beautifully presented spacious and modern Townhouse For Sale
REA Stokes and Quirke are delighted to bring to the market this superb spacious and bright modern 3 bedroom Townhouse nestled in the heart of Fethard's historic walled town. This meticulously presented residence on Burke Street seamlessly blends traditional charm with modern luxury. Spanning three spacious floors, the home boasts three generously sized bedrooms, and three bathrooms, with a large floored attic room with Bathroom there off. This thoughtfully converted attic space offers versatile potential, whether as a home office, studio, or additional accommodation You will be captivated by the beautiful kitchen, featuring premium appliances and finishes, perfect for both everyday meals and entertaining. The living area has exquisite antique restored parquet flooring, adding a unique and storied elegance to the space. Enhancing the home's aesthetic and energy efficiency, are the imported Swedish sash windows which allow natural light to flood the interiors while maintaining optimal insulation. In addition to the under floor heating on the ground floor the property has a B3 BER Rating.
Outside, discover a rear garden transformed into a picturesque oasis. The property has the benefit of a separate pedestrian door out into the enclosed Courtyard with a raised garden area which overlooks the historic town wall of Fethard. This idyllic garden area is a perfect setting for relaxation, outdoor dining, and social gatherings. With its harmonious blend of historical elements and contemporary upgrades, this Burke Street property stands as a testament to refined taste and quality craftsmanship used throughout the construction of this Townhouse.
Early viewing is advised, viewing strictly by prior appointment.
Situated on Burke Street in the heart of Fethard, County Tipperary, this residence offers unparalleled access to the town's rich historical landmarks and vibrant community and amenities. Residents can enjoy the convenience of nearby shops, cafes, and cultural sites, all within walking distance.
Accommodation
Entrance Hall (5.41 x 26.57 ft) (1.65 x 8.10 m)
Tiled flooring along with a feature carpet staircase and under stair storage
Sitting Room (14.60 x 24.93 ft) (4.45 x 7.60 m)
Large sitting room with two sash windows overlooking the front and a door to the rear along with Parkay flooring and a feature cast iron fireplace
Kitchen (11.81 x 19.36 ft) (3.60 x 5.90 m)
Tiled flooring with units at floor level and shelving at eye level. You have a state of the art Smeg cooker along with double doors to the rear garden.
Utility Room (8.20 x 5.91 ft) (2.50 x 1.80 m)
Tiled flooring, door to rear garden and plumbed for washing machine, dryer and a sink. W.C thereof.
WC (5.91 x 2.62 ft) (1.80 x 0.80 m)
Tiled flooring, W.C, W.H.B
First Floor
Landing (23.95 x 11.15 ft) (7.30 x 3.40 m)
Carpet flooring
Bathroom (11.48 x 11.15 ft) (3.50 x 3.40 m)
Tiled flooring and back splash with a W.C, W.H.B, Stand alone tub and separate shower.
Bedroom 1 (10.83 x 13.78 ft) (3.30 x 4.20 m)
Carpet flooring, built in wardrobe and window overlooking the rear garden
Bedroom 2 (11.15 x 13.45 ft) (3.40 x 4.10 m)
Carpet flooring, built in storage and window overlooking the front.
Bedroom 3 (7.87 x 10.83 ft) (2.40 x 3.30 m)
Hardwood flooring, built in storage and window overlooking the front.
Second Floor
Attic Space (17.39 x 13.78 ft) (5.30 x 4.20 m)
Converted attic with hardwood timber flooring, Velux windows and a bathroom thereof.
Bathroom 2 (6.23 x 4.92 ft) (1.90 x 1.50 m)
Hardwood timber flooring, Velux window, W.C, W.H.B and triton electric shower.
Outside
The home's charming period façade blends seamlessly with Burke Street’s historic character, with the added benefit of a separate pedestrian door out onto Burke Street with Liscannor Paving slabs on the yard leading to a raised garden area overlooking the Historic Town wall of Fethard, while its meticulously designed rear garden is a private oasis, perfect for relaxation and entertaining. A true showpiece, this outdoor space has been completely transformed with elegant landscaping and stylish seating areas.
Services
Oil FCH(underfloor on the Ground floor) , Excellent Broadband availability
All main services connected
Scandinavian double glazed Sash windows
Features
- Modern Townhouse superbly presented
- The finish throughout this spacious residence has to be seen to be truly appreciated
- Raised garden to rear looking over the Historic Town wall of Fethard
- Early viewing is recommended
Neighbourhood
Burke Street, Fethard , Co. Tipperary, E91 YY44,
John Stokes
