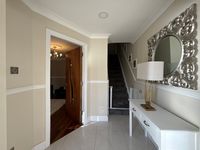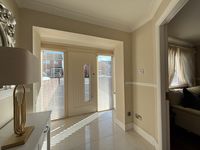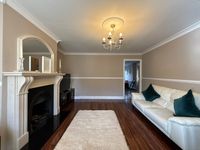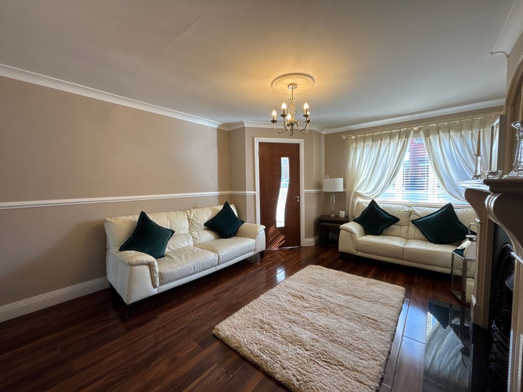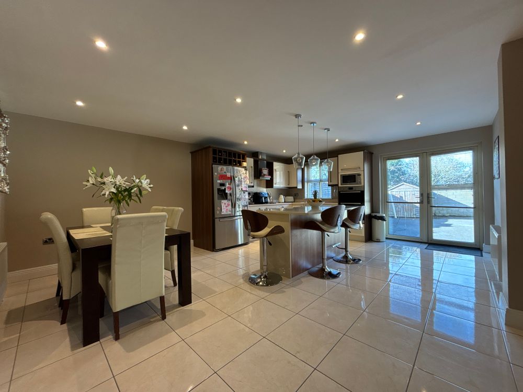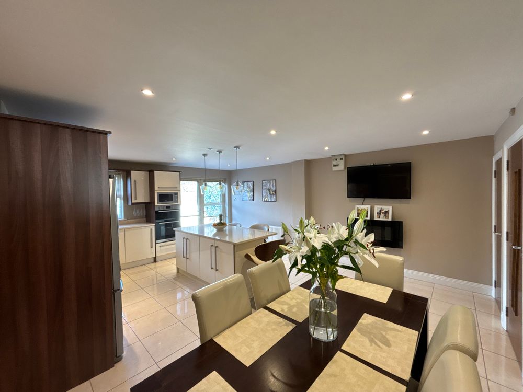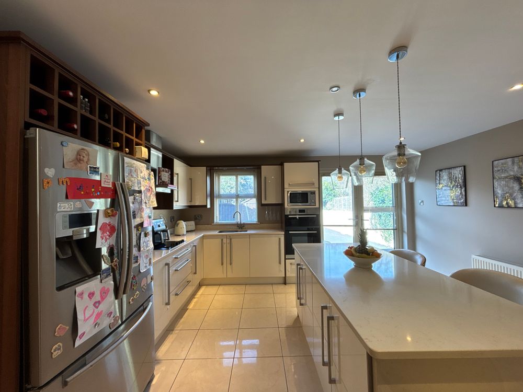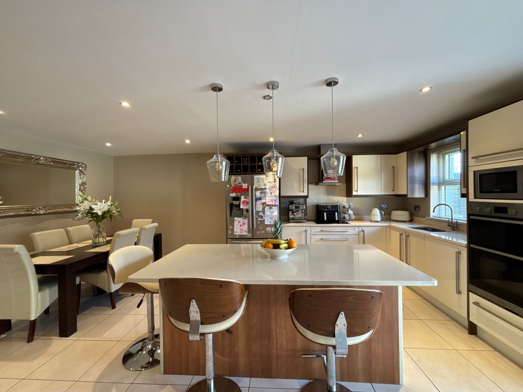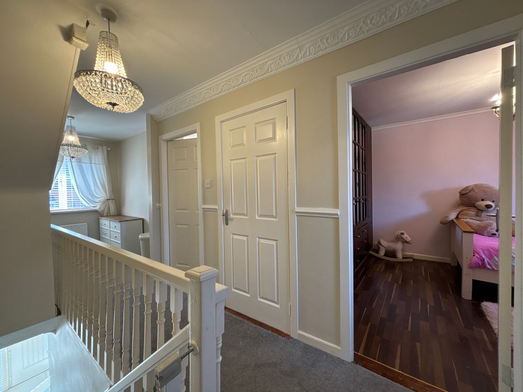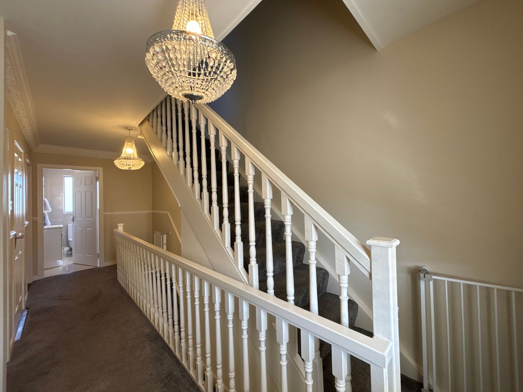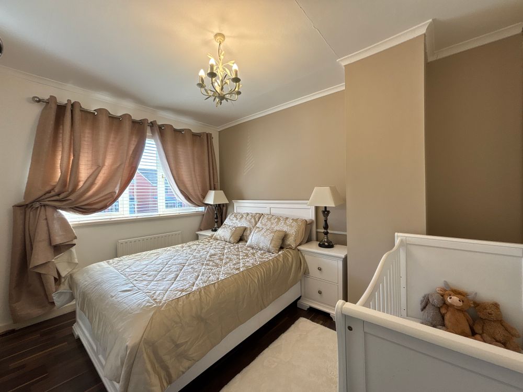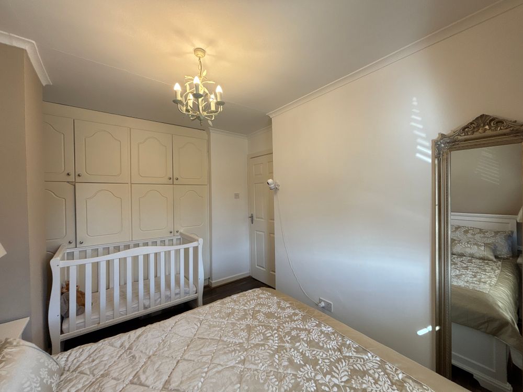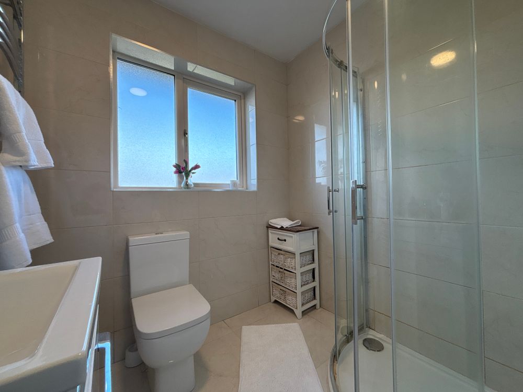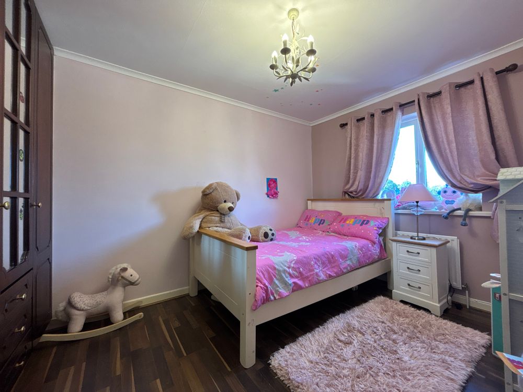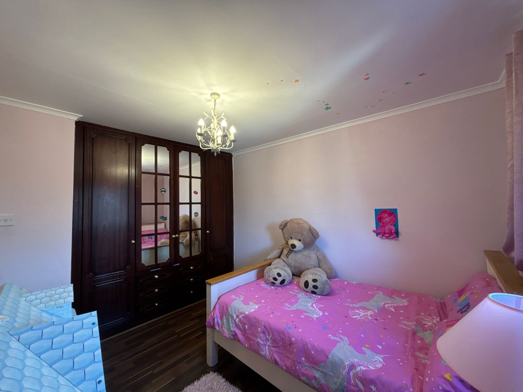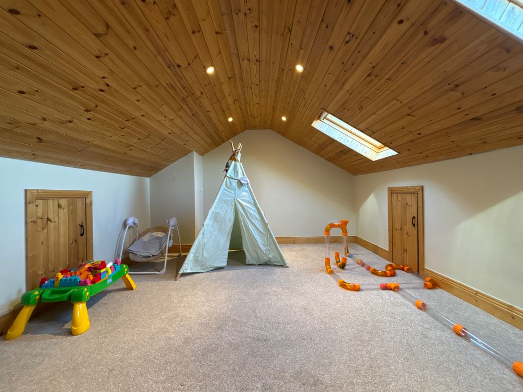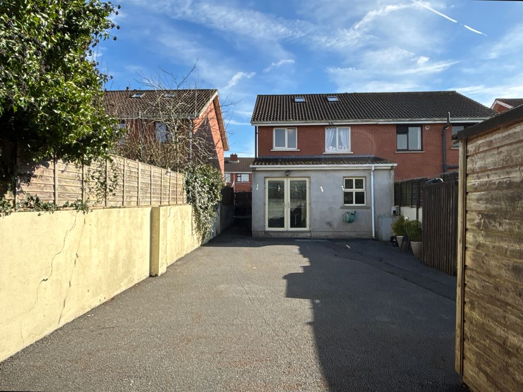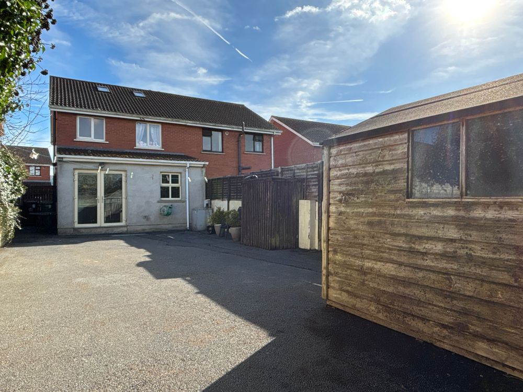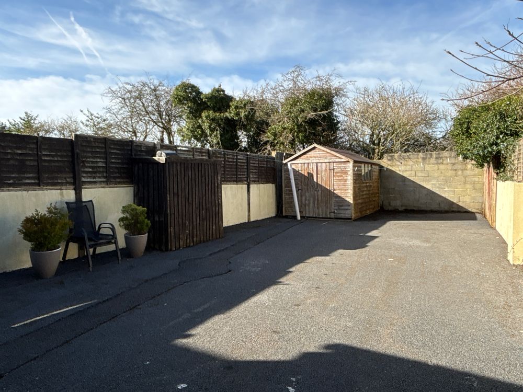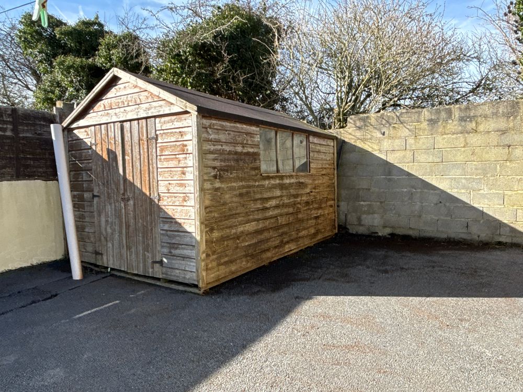18 Shanavine Way, Clonmel, Co. Tipperary, E91 HY07

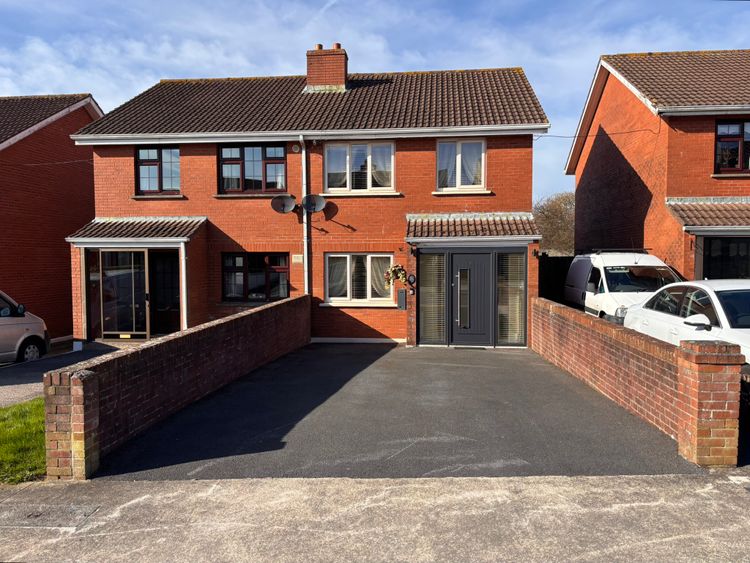
Floor Area
1227 Sq.ft / 114 Sq.mBed(s)
2Bathroom(s)
2BER Number
113593701Details
Spacious And Modernised Semi Detached Home For Sale
REA Stokes and Quirke are delighted to bring to the market, 18 Shanavine Way, a stunningly modernized home in the heart of Clonmel. This beautifully presented property has been upgraded to an excellent standard, offering stylish and comfortable living in a sought-after location. On the ground floor you can find the extended kitchen, designed with modern finishes and ample space for dining and entertaining. The open-plan layout flows seamlessly into the bright and inviting living area, which has been tastefully decorated to create a warm and welcoming atmosphere.
Upstairs, the property features two well-appointed bedrooms along with the bathroom, which is finished to an excellent standard, offering a sleek and modern space. A standout feature of this home is the converted attic, providing additional versatile space that can be used as a home office, guest area, or a play room as it currently is.
Located in a well-established residential area, 18 Shanavine Way benefits from close proximity to Clonmel town centre, with easy access to shops, restaurants, schools, and amenities including the Hospital only a few minutes walk away. This is a perfect home for first-time buyers, downsizers, or anyone looking for a stylish, move-in-ready property in a fantastic location.
The property is situated in a well-established residential area of Clonmel, directly opposite Glenoaks.
Accommodation
Entrance Hall (8.86 x 7.38 ft) (2.70 x 2.25 m)
Tiled flooring with a carpet staircase and sitting room thereof.
Sitting Room (15.75 x 8.86 ft) (4.80 x 2.70 m)
Timber flooring and windows overlooking the front. You have a large cast iron fireplace and marble surround along wit the kitchen dining thereof.
Kitchen/Dining Area (16.08 x 19.69 ft) (4.90 x 6.00 m)
You have an open plan Kitchen/Dining with recently upgraded porcelain tiles and marble counter and island tops. Units at eye and floor level with recessed lighting, high gloss cabinets and integrated electrical appliances and American style fridge included. You have the benefit of triple glazed PVC windows and French doors overlooking and giving access to the rear garden. W.C thereof.
WC (2.30 x 4.27 ft) (0.70 x 1.30 m)
Tiled floor to ceiling, W.C, W.H.B
First Floor
Landing (6.23 x 19.03 ft) (1.90 x 5.80 m)
Carpet flooring, hot-press thereof
Bathroom (6.23 x 6.23 ft) (1.90 x 1.90 m)
Recently upgraded, tiled floor to ceiling W.C, W.H.B, Triton electric shower
Bedroom 1 (10.17 x 9.19 ft) (3.10 x 2.80 m)
Timber flooring, built in wardrobes and window overlooking the rear garden.
Bedroom 2 (11.48 x 8.86 ft) (3.50 x 2.70 m)
Timber flooring, built in wardrobes and window overlooking the front.
Second Floor
Attic Space (11.15 x 12.47 ft) (3.40 x 3.80 m)
Carpet flooring and Velux windows
Outside
The front of the property offers off-street parking for two cars, ensuring convenience for homeowners. The rear garden is fully tarmacked for low maintenance and includes a timber shed, providing additional storage space.
Services
Oil FCH
Mains water
Mains Sewage
ESB Connected
Features
- 2 bedroom residence in excellent decorative order throughout
- Mixture of Double glazed and Triple glazed PVC windows
- Converted Attic
- Maintenance free rear garden
Neighbourhood
18 Shanavine Way, Clonmel, Co. Tipperary, E91 HY07,
John Stokes



