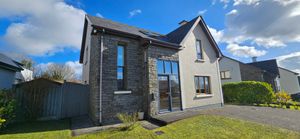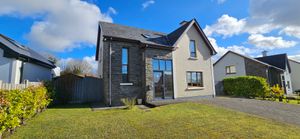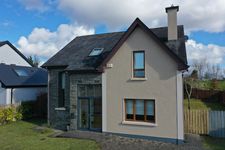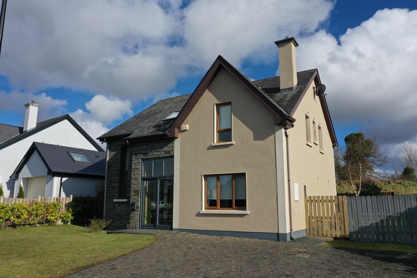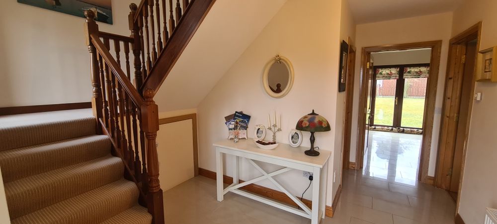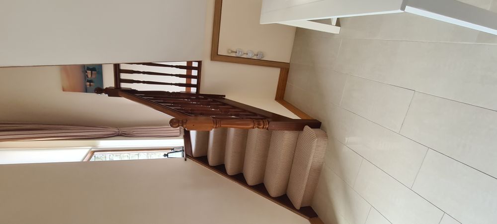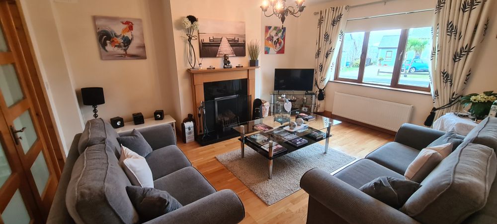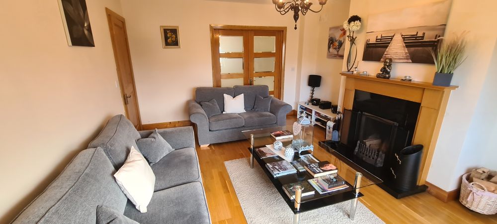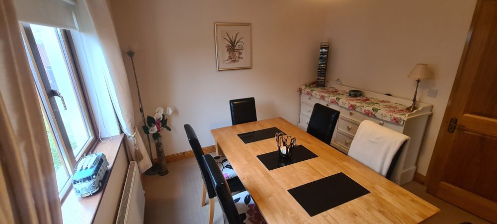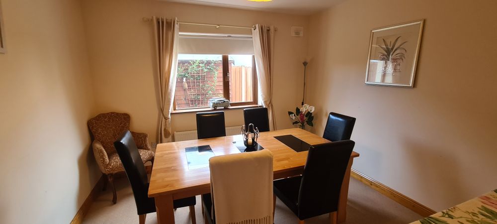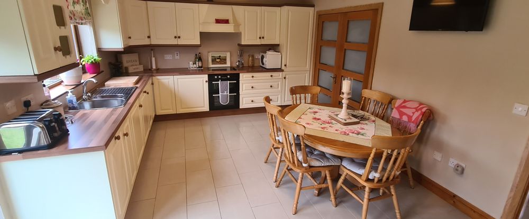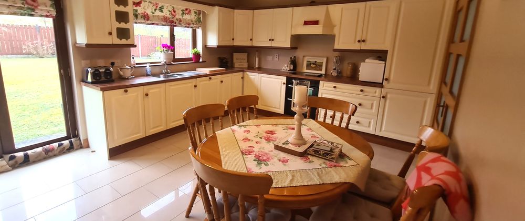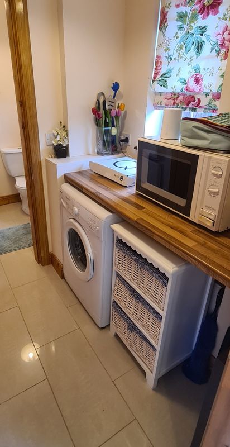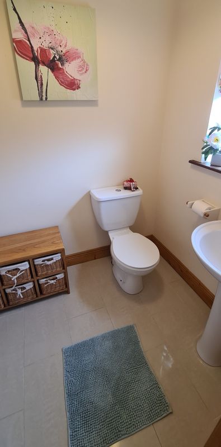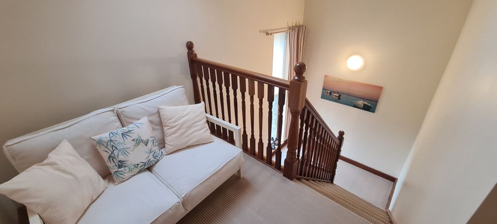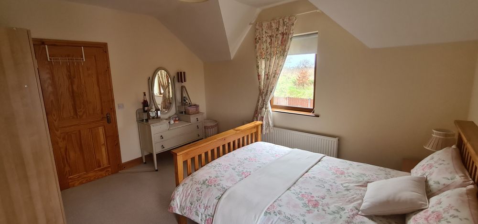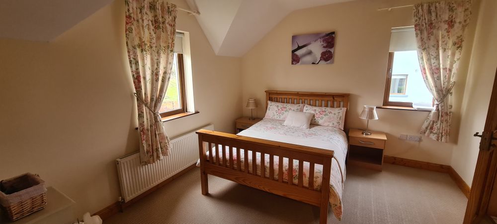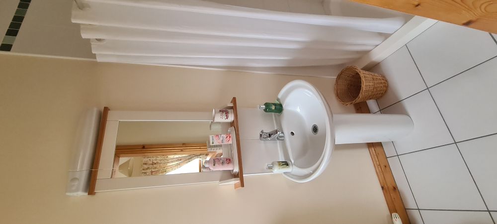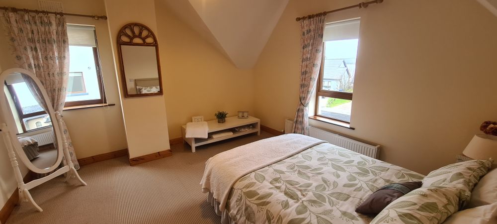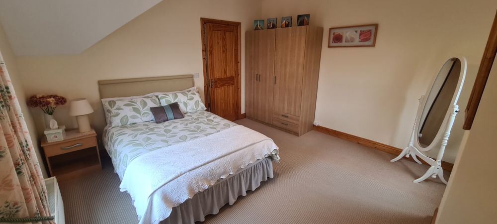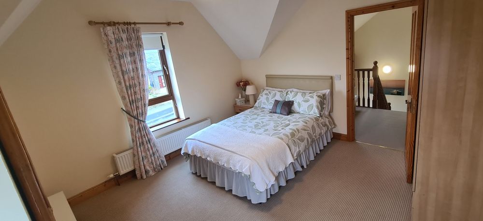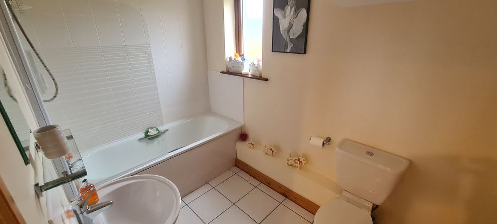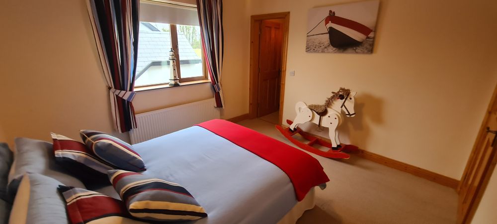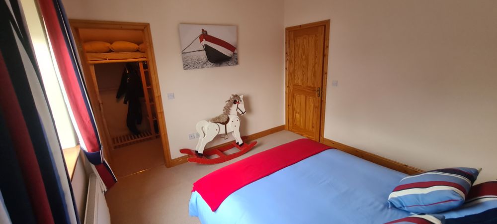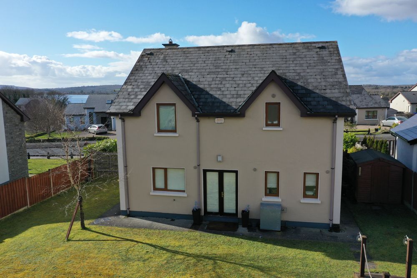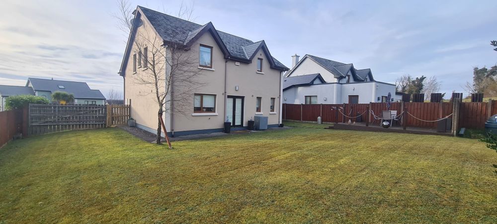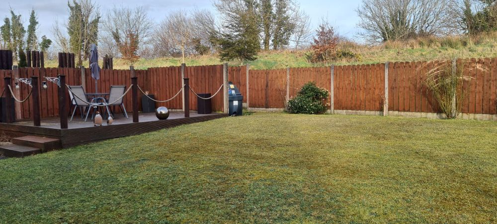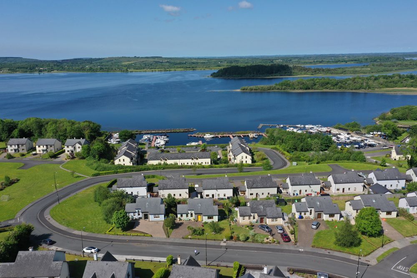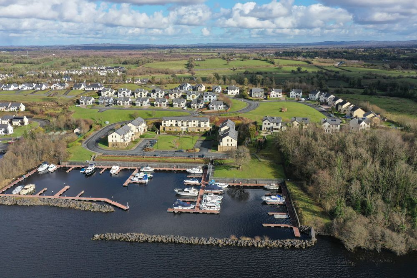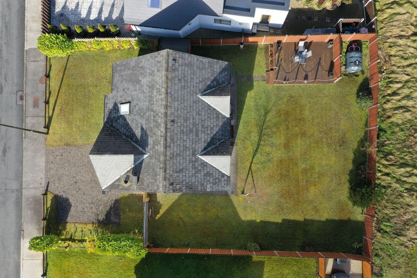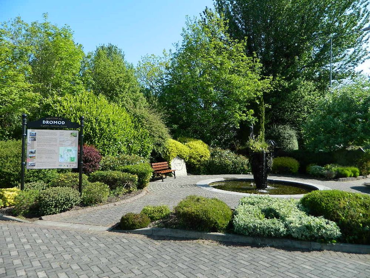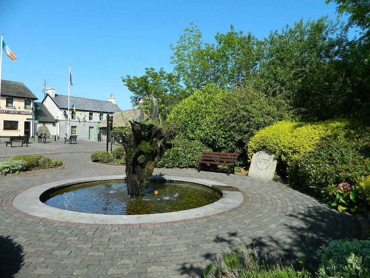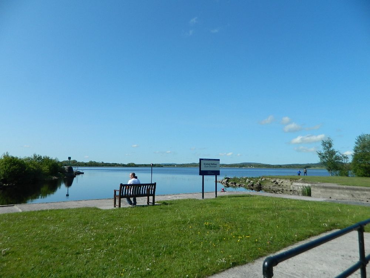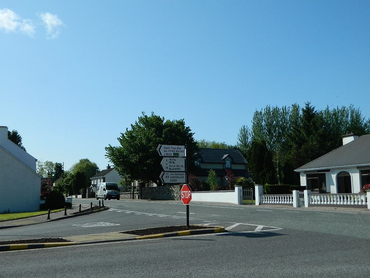36 Shannon Cove, Dromod, Carrick-On-Shannon, Co. Leitrim, N41 A398

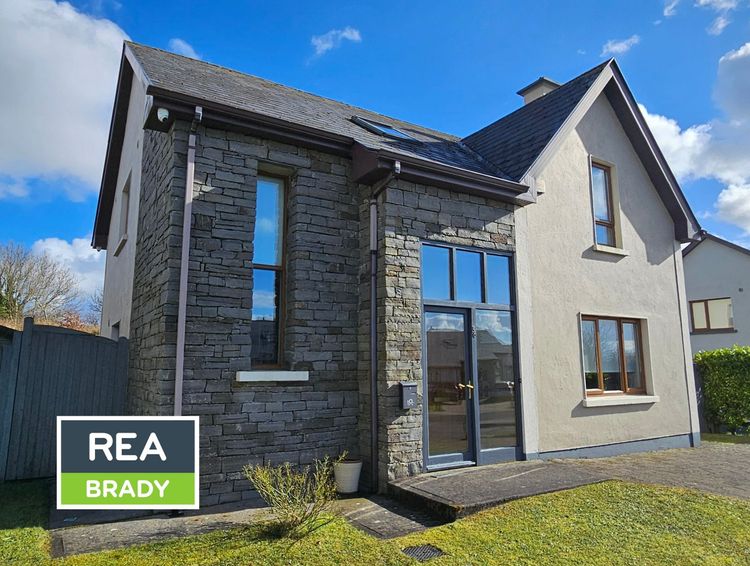
Floor Area
1504 Sq.ft / 139.68 Sq.mBed(s)
4Bathroom(s)
3BER Number
118159979Energy PI
139.98Details
4 bedroom detached family home with a great garden at the rear in the highly regarded Shannon Cove estate in the waterside village of Dromod.
REA Brady are delighted to list this beautiful 4 bedroom home in the sought after gated Shannon Cove estate on the shores of Lough Bofin in the waterside village of Dromod, Co. Leitrim. This house is a beautifully presented home that is just ready to welcome its new owner. There is an entrance porch leading to a welcoming hallway that is bright and spacious. There is a long window to the front of the house allowing in lots of extra light. From the hallway you can walk into the living room that is at the front of the home with double doors through to the kitchen and dining area at the rear. The house has a separate utility area and downstairs wc and a ground floor bedroom which could be used for a variety of uses and at the moment is used as a separate dining room but could easily also work as a playroom or office. There are another 3 double bedrooms upstairs one of which is ensuite and a family bathroom. The back garden is big and has a lovely decking area ideal for outdoor entertaining for family and friends. It has a cobblelock driveway to the front for parking with green lawn and a side gated entrance to the garden. There is plenty of space to extend or put in a larger shed. Shannon Cove is a beautiful gated development with its own private marina and is located in the heart of Dromod. The village of Dromod is a popular waterside location with nearby Train station, Local link service, Childcare facilities, shop and just off the N4 so only 1 hour and 45 minutes or so to Dublin. It has won awards for tidiest village and boasts a choice of great pubs and places to eat. Contact Celia in REA Brady on 071 9622444 who is looking forward to showing you around this beautiful home. Viewing by appointment only.
Located in the gated development of Shannon Cove in Dromod
Accommodation
Entrance Porch
Entrance porch with tiled flooring, glass door, internal door to hallway.
Entrance Hall (10.83 x 12.60 ft) (3.30 x 3.84 m)
Bright entrance hallway with cream tilling, radiator, power points, carpeted stairs to first floor, alarm, understairs storage space, door to kitchen and living room.
Living Room (12.66 x 16.47 ft) (3.86 x 5.02 m)
Bright living area to front of the house with wooden flooring, open fireplace with granite hearth, window to front of house, double doors through to kitchen, tv point and power points.
Bedroom 1 (11.22 x 16.11 ft) (3.42 x 4.91 m)
Downstairs bedroom currently being used as a dining room, window to side, carpeted flooring, radiator, power points.
Kitchen/Dining Area (12.04 x 17.03 ft) (3.67 x 5.19 m)
Kitchen and dining area to the rear of the house, built in cream fitted kitchen, integrated dishwasher, electic hob and oven, extractor fan, single drainer sink, window to garden, patio doors to rear of house, double doors to living room at the front.
Utility Room (5.51 x 5.64 ft) (1.68 x 1.72 m)
Separate utility room which is plumbed for washer and dryer, tiled flooring, window to rear, door to dowstairs wc.
Downstairs Bathroom (4.79 x 5.71 ft) (1.46 x 1.74 m)
Downstairs wc with tiled flooring, whb, wc, window.
Landing (3.81 x 18.90 ft) (1.16 x 5.76 m)
Landing are which is carpeted, airing cupboard, velux window for extra light.
Bedroom 2 (12.70 x 12.73 ft) (3.87 x 3.88 m)
Lovely bright double bedroom at front of house, 2 no. windows, carpeted, power points,
Bedroom 3 (10.70 x 11.09 ft) (3.26 x 3.38 m)
Double bedroom with carpet, lovely bright room with walk in wardrobe, power points, radiator and window to the side.
Family Bathroom (5.68 x 9.68 ft) (1.73 x 2.95 m)
Spacious bathroom with tiled floor, bath with electric shower over, whb, wc, towel rail, window and shaver light.
Master Bedroom (12.76 x 14.76 ft) (3.89 x 4.50 m)
Bright spacious master bedroom with carpeted flooring, 2 no. windows, power points, radiator. Ensuite with shower, whb, mirror with shaver, wc window and radiator.
Outside
Large rear garden
Decking and seated area outside in the garden
External shed for storage
Services
OFCH
Mains services
Service charges €414 p.a.
Monitored Alarm System
CCTV system
Features
- 4 bedroom detached property with great layout
- Parking to the front
- Private garden at rear
- Lots of space to extend around house as large garden at side and rear
Neighbourhood
36 Shannon Cove, Dromod, Carrick-On-Shannon, Co. Leitrim, N41 A398,
Celia Donohue



