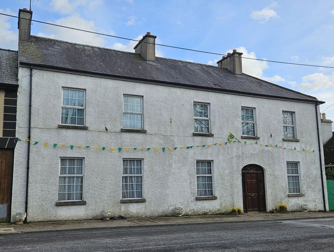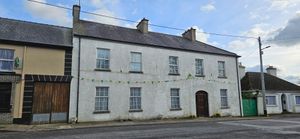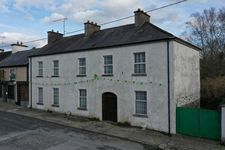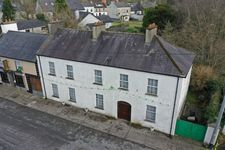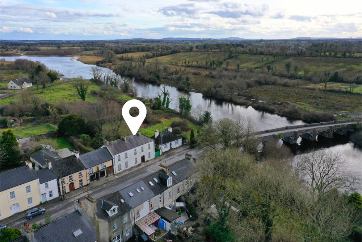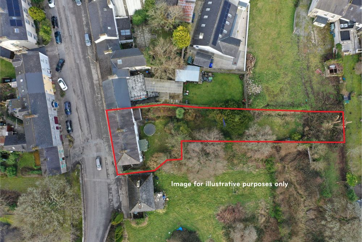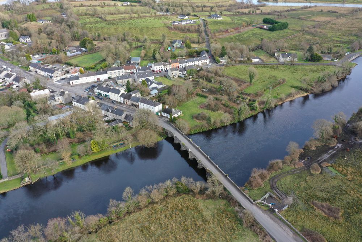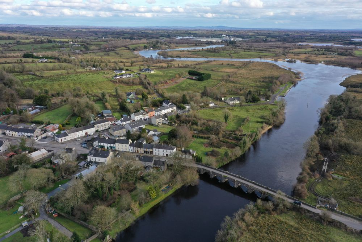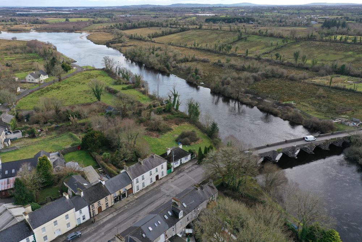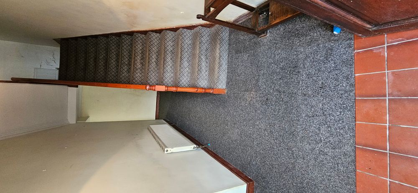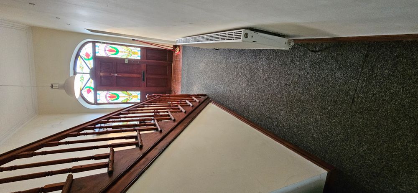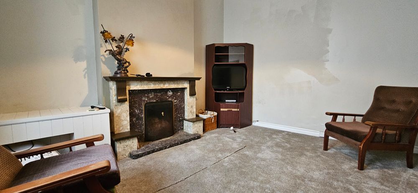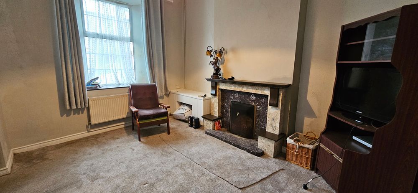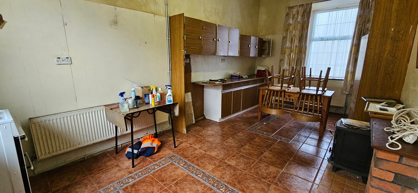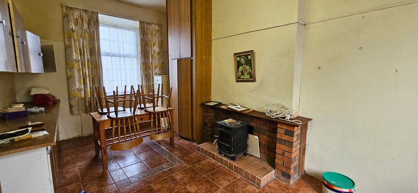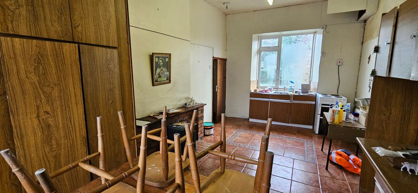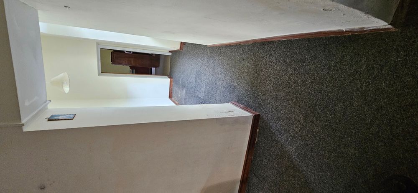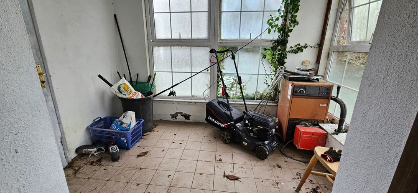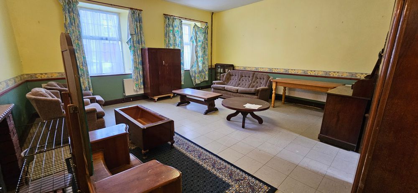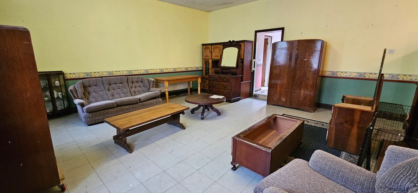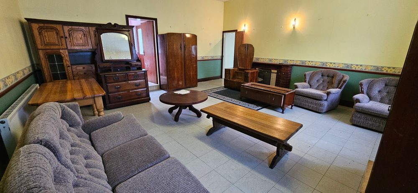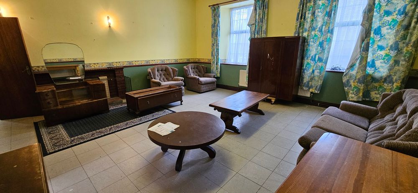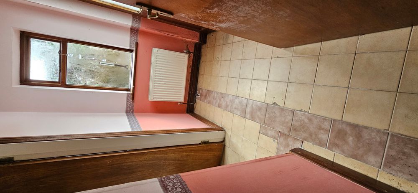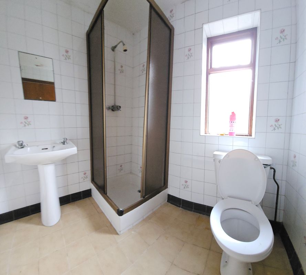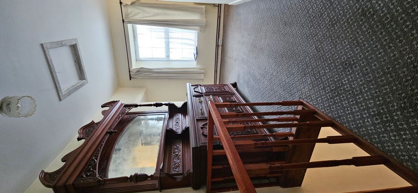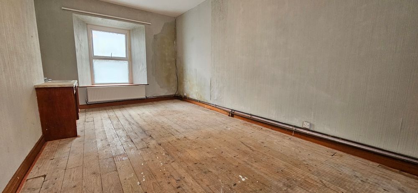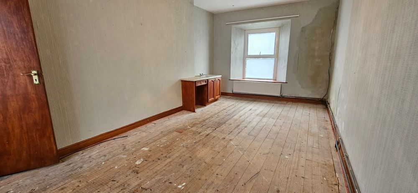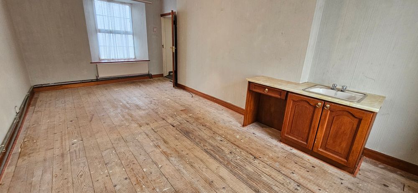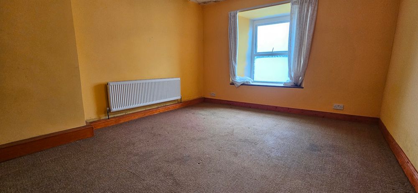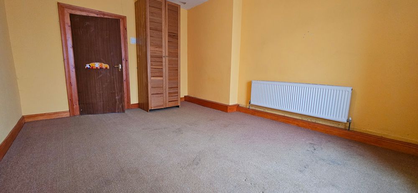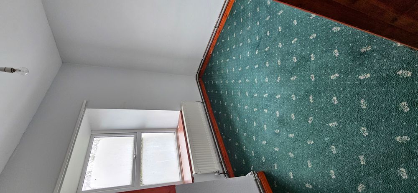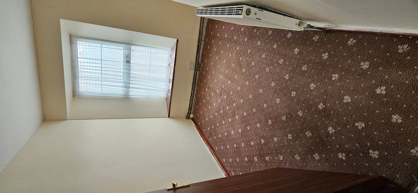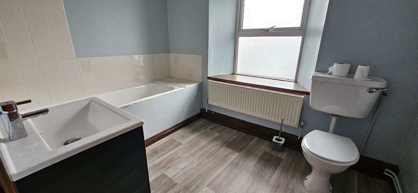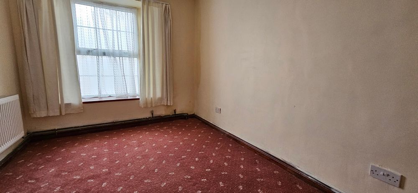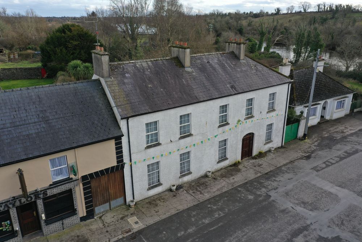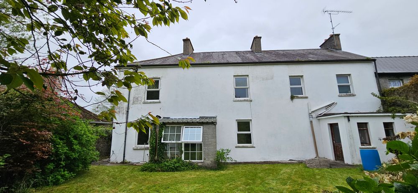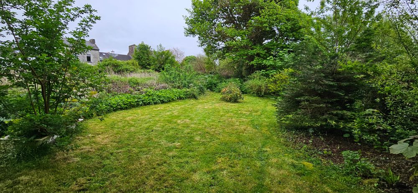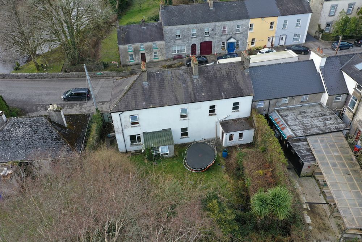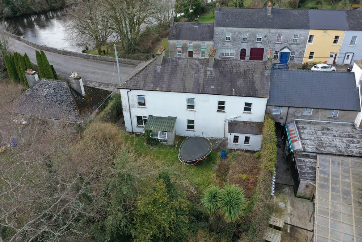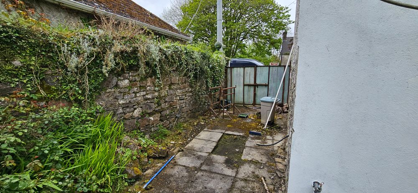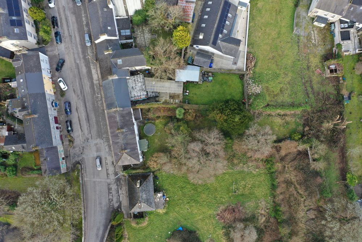Main Street, Drumsna, Carrick-On-Shannon, Co. Leitrim, N41 W6T8

Floor Area
2195 Sq.ft / 203.92 Sq.mBed(s)
5Bathroom(s)
2BER Number
118068667Details
Redevelopment property located in the picturesque Shannon side Village of Drumsna. This is a substantial 5 bed room property of c . 203.92 sq.m. (c. 2,194 sq.ft.) situated on a mature site of c. 0.25 acres. Drumsna Village is a prime location just off the N4 and is only 7km from Carrick on Shannon. This is a period property is set out over 2 floors with accommodation comprising entrance hall, 2 reception rooms, kitchen/diner, shower and rear sun porch at ground floor level with 5 bedrooms and the house bathroom at first floor level. There is a side entrance giving access to the rear garden which is mature and expansive. This property is a prime candidate for the Vacant Property Refurbishment Grant and SEAI energy upgrade assistance (subject to consents and application). Endless potential as a redeveloped family home or subdivision and expansion into multiple residential units.
N41 W6T8
Accommodation
Entrance Hall (6.36 x 21.25 ft) (1.94 x 6.48 m)
Tiles to front door area, carpeted hallway, carpeted stairs, radiator, power points, coving to ceiling.
Sitting Room (10.89 x 13.39 ft) (3.32 x 4.08 m)
Carpeted, coving to ceiling, radiator, marble fireplace, power points, tv point, phone point.
Kitchen/Dining Room (10.79 x 19.98 ft) (3.29 x 6.09 m)
Tiled floor, sink unit with cupboards, 2 x radiator, wood burning stove with brick surround, fitted kitchen units, dual aspect.
Corridor (4.92 x 10.89 ft) (1.50 x 3.32 m)
Carpeted, radiator.
Living Room (19.80 x 20.13 ft) (6.03 x 6.14 m)
Tiled floor, open fire with brick surround, 2 x radiator, power points, 2 windows to the front elevation,.
Back Porch (3.61 x 5.89 ft) (1.10 x 1.80 m)
Tiled floor, access to rear garden, radiator.
Shower Room (5.86 x 6.63 ft) (1.79 x 2.02 m)
Tiled floor, wc, whb, shower cubicle, tiled walls, radiator.
Sun Porch (7.12 x 10.10 ft) (2.17 x 3.08 m)
Contains oil burner, tiled floor, glazing to 2 walls.
Landing (6.42 x 20.04 ft) (1.96 x 6.11 m)
Carpeted, radiator, power points.
Bedroom 1 (10.08 x 19.84 ft) (3.07 x 6.05 m)
Timber flooring, power points, tv point, 2 x radiator, sink unit with storage.
Bedroom 2 (11.99 x 15.48 ft) (3.65 x 4.72 m)
Carpeted, radiator, power points.
Bedroom 3 (7.22 x 9.78 ft) (2.20 x 2.98 m)
Carpeted, radiator, power points, built in storage
Bedroom 4 (7.63 x 9.28 ft) (2.33 x 2.83 m)
Carpeted, radiator, power points.
Bedroom 5 (9.85 x 12.82 ft) (3.00 x 3.91 m)
Carpeted, radiator, power points.
Bathroom (6.73 x 9.34 ft) (2.05 x 2.85 m)
Vinyl flooring, bat with power shower over, whb, wc.
Outside
c. 0.25 acre site.
Side access.
Sheds to rear
Services
Mains water.
Mains sewerage.
Electricity connected
Features
Neighbourhood
Main Street, Drumsna, Carrick-On-Shannon, Co. Leitrim, N41 W6T8,
Ronnie Clarke



