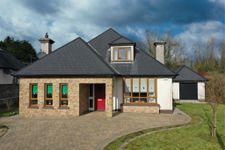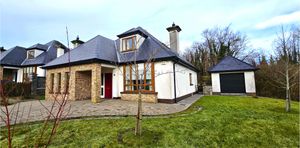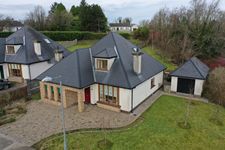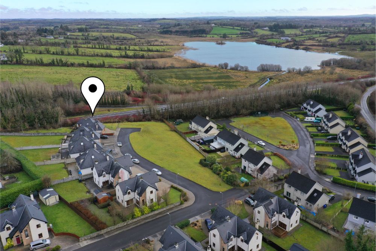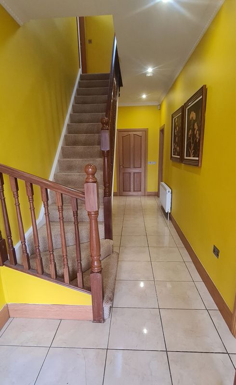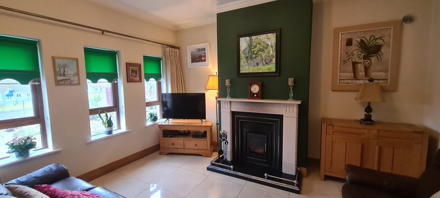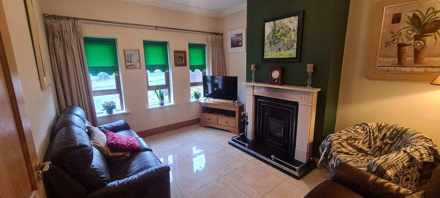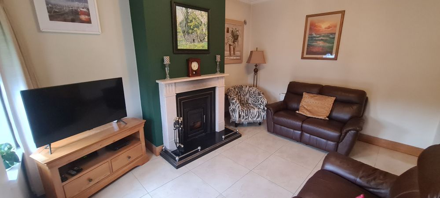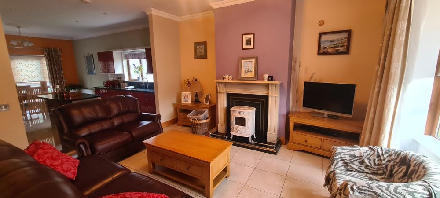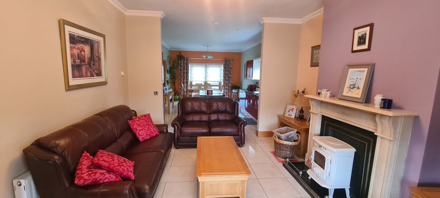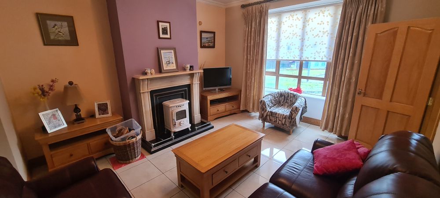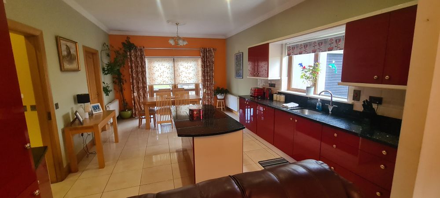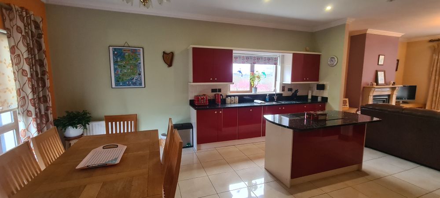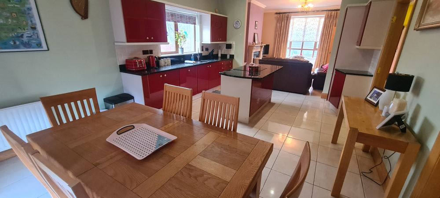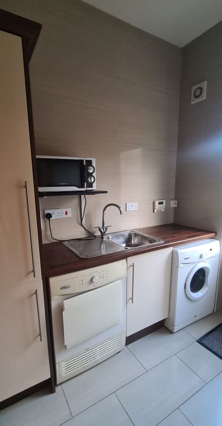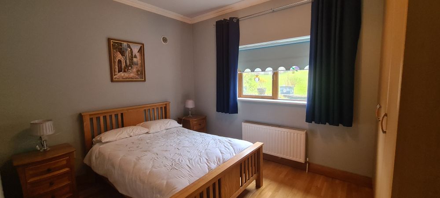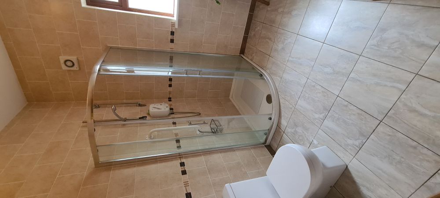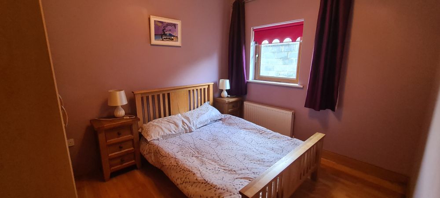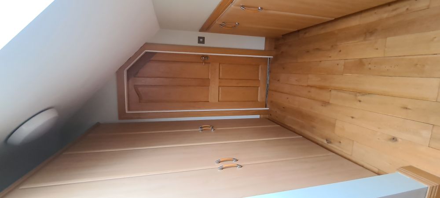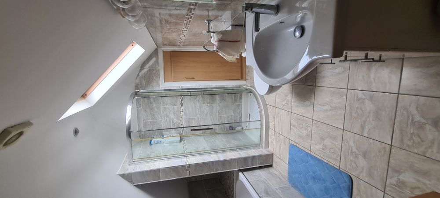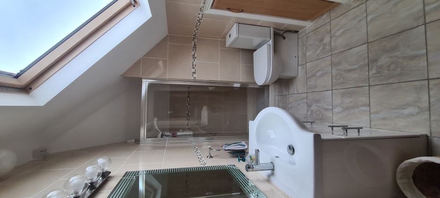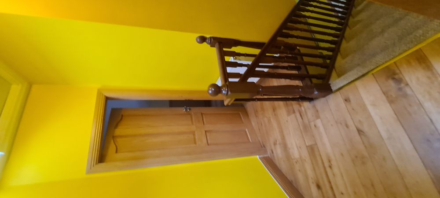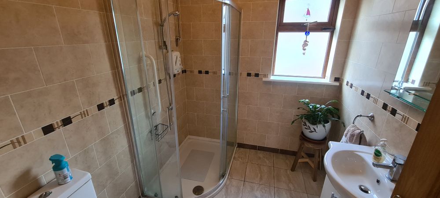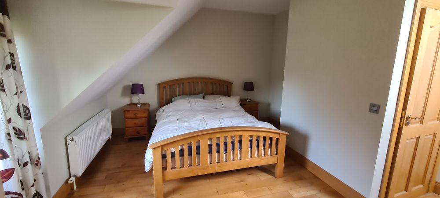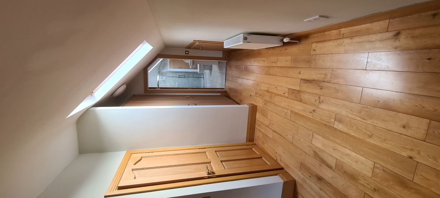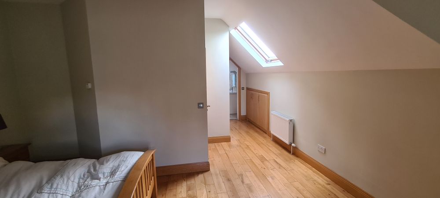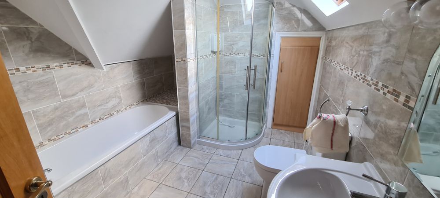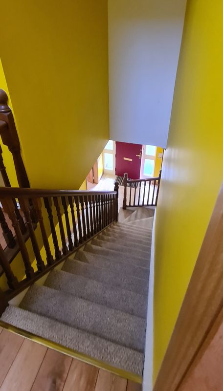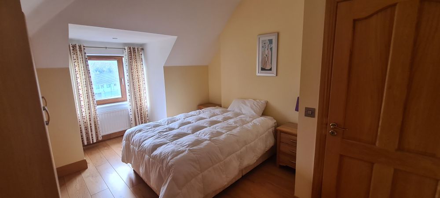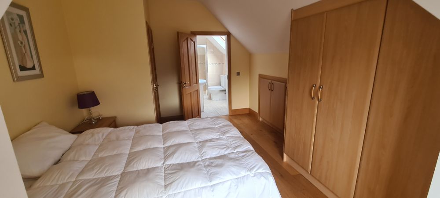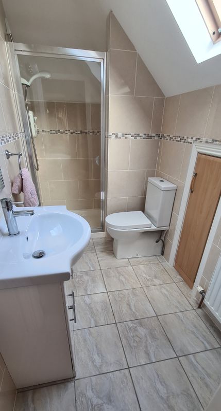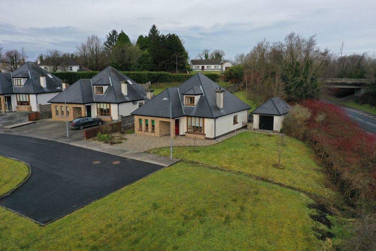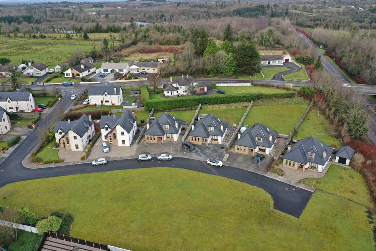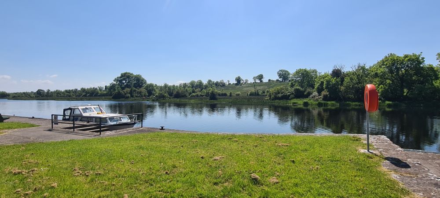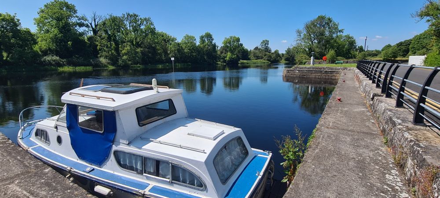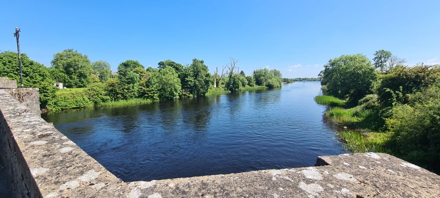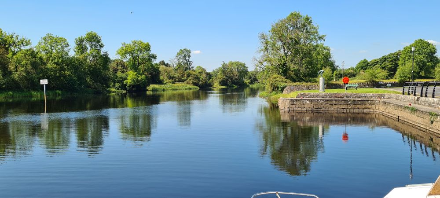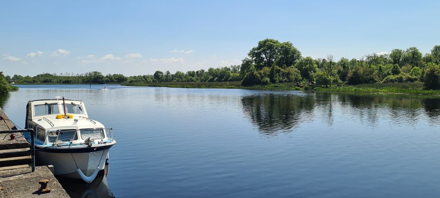5 Oak Meadows, Drumsna, Carrick-on-Shannon, Co. Leitrim, N41 KN63

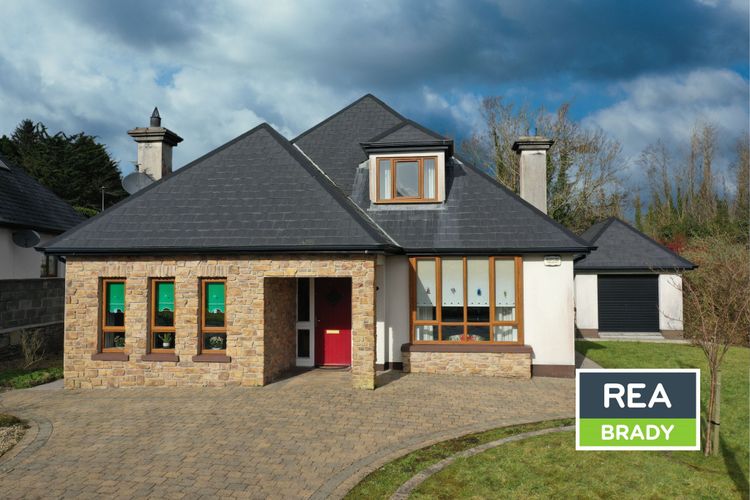
Bed(s)
4Bathroom(s)
3BER Number
111444535Energy PI
152.3Details
4 bed 3 bath detached dormer bungalow in the waterside village of Drumsna.
Beautiful property in ready to walk in condition which has been maintained to a very high standard. Situate in the picturesque Shannonside village of Drumsna and close to the Dublin/Sligo national route and, only minutes drive from Dromod and Carrick on Shannon both of which have train and bus links. This property has a large rear garden, it has a detached garage and is very well laid out with spacious rooms. The house has two living areas, one living room to the left as you go into the hallway and then a very spacious open plan living kitchen and dining area which runs from front to the back of the house perfect for family gatherings. The cozy living room boasts a welcoming solid fuel stove, making it an ideal space to unwind. There is a separate utility room off the kitchen and then off the hallway are 2 no. double bedrooms with downstairs shower room. On the first floor are a further 2 large double bedrooms both with very spacious ensuites. It looks out onto a common green area and has a cobblelock driveway at the front for parking. This house is situate in a sought after area in a small estate. Whether you’re looking to settle in a peaceful village community or seeking a home with easy access to town conveniences, this beautiful dormer bungalow in Drumsna is a must-see. Don’t miss the opportunity to make this beautiful home yours. Contact us today to arrange a viewing on celia@reabrady.ie or give us a ring on 071 9622444.
N41KN63
Accommodation
Entrance Hall (6.53 x 22.74 ft) (1.99 x 6.93 m)
Spacious entrance hallway with cream tiling, Airing cupboard with lots of storage space, radiator, door to living room, carpeted stairs, power point, spot lights.
Living Room (11.32 x 14.30 ft) (3.45 x 4.36 m)
Living room to the front of the house, cream floor tiles, marble fireplace with inset stove and granite hearth, 3 no. windows to front, coving and centre rose, radiator, tv and power points.
Kitchen/Dining/Living Area (13.12 x 34.19 ft) (4.00 x 10.42 m)
Open plan living kitchen and dining area ideal for entertaining family and friends goes from front to back of house, window to front, solid fuel stove, radiator, power points. Fitted red kitchen, cream tiled flooring, tiled over countertops, granite worktop, island unit with hob and oven, inegrated dishwasher, spotlights, patio doors to rear patio and garden, door to utility.
Utility Room (5.45 x 8.04 ft) (1.66 x 2.45 m)
Separate utility room which is fully tiled, single drainer sink ,storage units, plumbed for washer and dryer, power points, radiator, rear door.
Bedroom 1 (9.35 x 12.57 ft) (2.85 x 3.83 m)
Double bedroom on ground floor, laminated flooring, high ceiling, coving, window to rear garden, radiator, large built in wardrobe, tv and power points.
Downstairs Bathroom (6.43 x 7.87 ft) (1.96 x 2.40 m)
Bathroom with large electric shower, whb, wc, fully tiled bathroom, large mirror with lights, window, radiator.
Bedroom 2 (9.65 x 11.32 ft) (2.94 x 3.45 m)
Large double bedroom with laminated flooring, window to side, radiator, large built in wardrobe, power points and tv point.
Landing
Landing area with timber flooring, access to attic, radiator, velux window.
Bedroom 3 (10.70 x 16.31 ft) (3.26 x 4.97 m)
Double bedroom with built in wardrobe, wooden flooring, lots of built in storage space, window to front, power points andspotlight over window.
En-Suite 1 (4.66 x 6.43 ft) (1.42 x 1.96 m)
Ensuite bathroom which is very large, fully tiled, very large velux windw, whb with storage underneath, large mirror with lights, wc, shower and radiator.
Bedroom 4 (10.76 x 15.12 ft) (3.28 x 4.61 m)
Very spacious double bedroom with wooden flooring, window, large wardrobe, spotlight over window, power point, storage space. Door to ensuite bathroom.
En-Suite 2 (8.10 x 10.93 ft) (2.47 x 3.33 m)
Very large ensuite with fully tiled walls and flooring, whb with storage, bath, shower, velux window, lots of storage space in eaves which is tiled, wc, radiator.
Garage (10.13 x 19.09 ft) (3.09 x 5.82 m)
Detached garage to the side of house with lots of storage space, esb connected.
Outside
Cobblelock drveway
Large garden
Separate garage
Services
Mains services
OFCH
Solid fuel stoves in living areas
Features
- 2 no. living areas
- Large kitchen/dining area
- Large rear garden
- 2 no. ensuite bedrooms
Neighbourhood
5 Oak Meadows, Drumsna, Carrick-on-Shannon, Co. Leitrim, N41 KN63,
Celia Donohue



