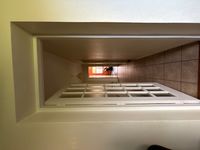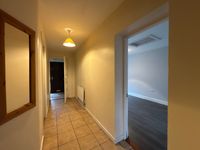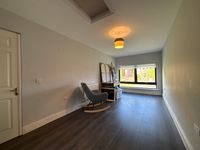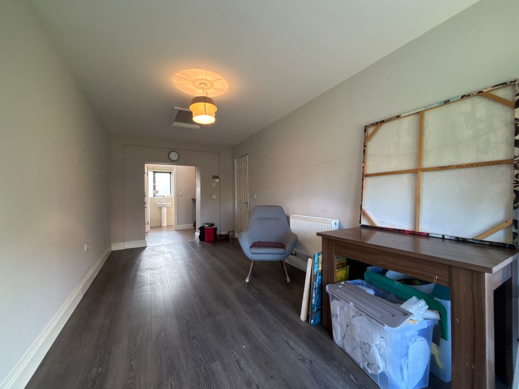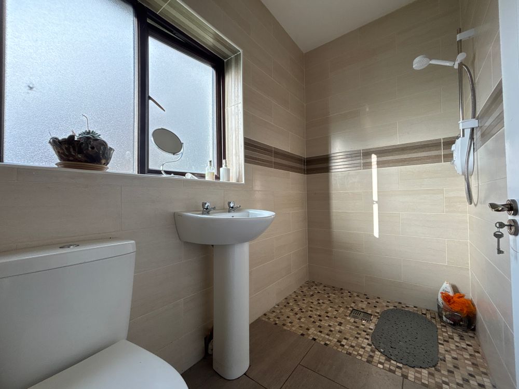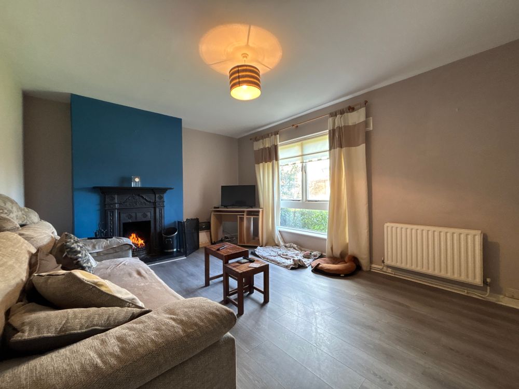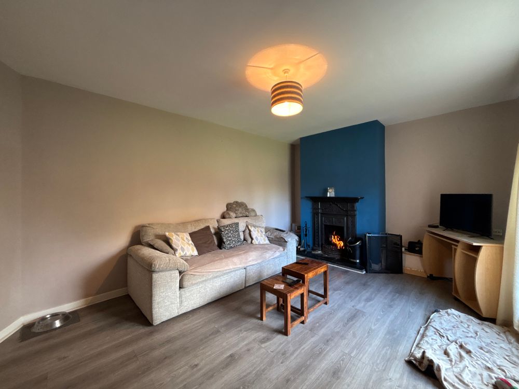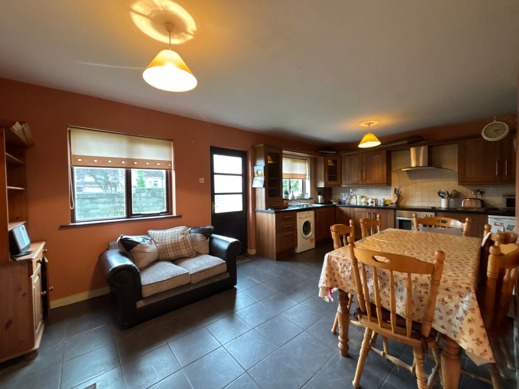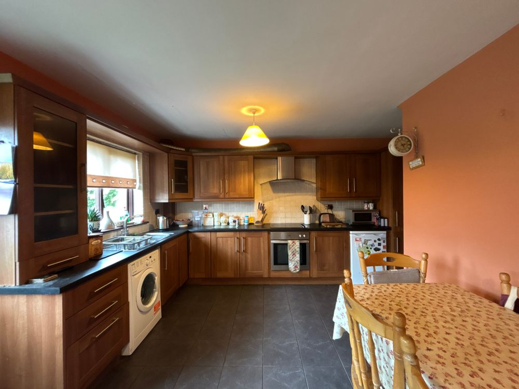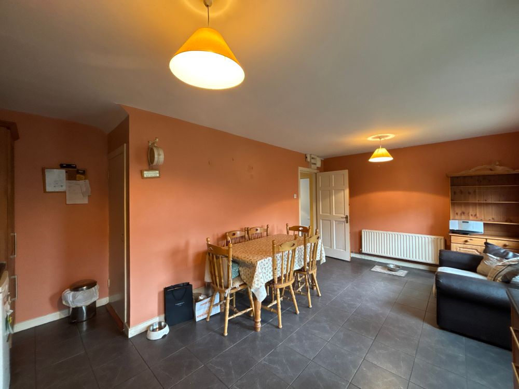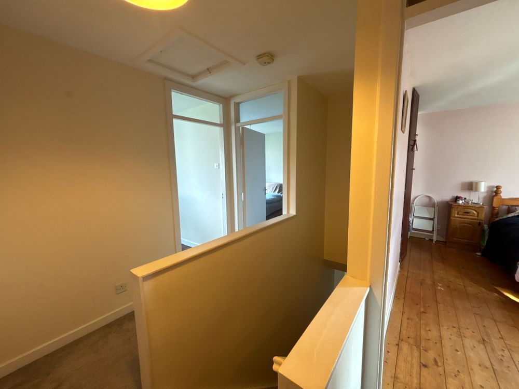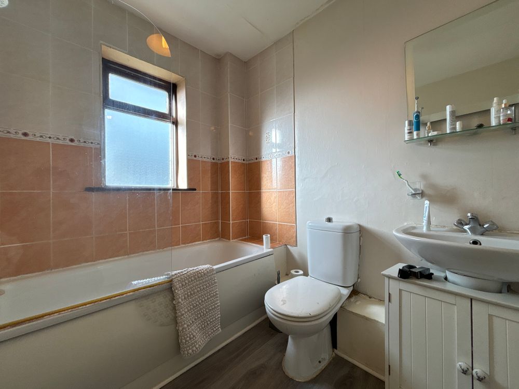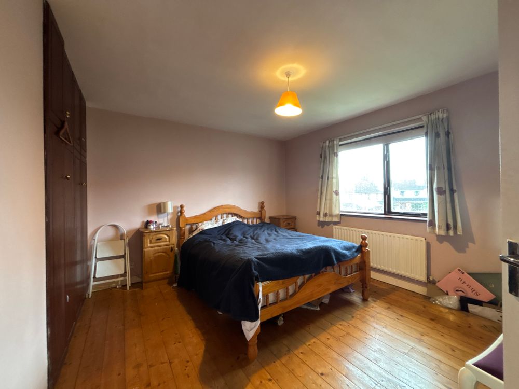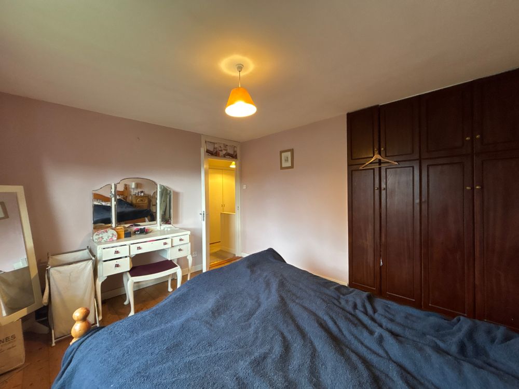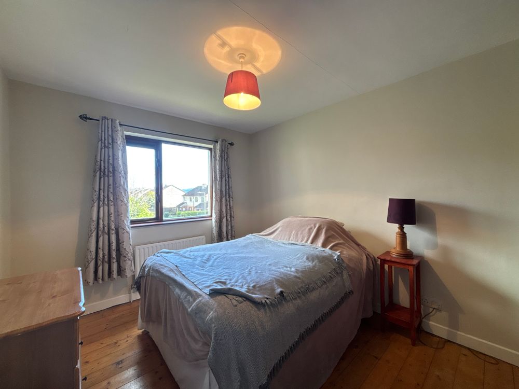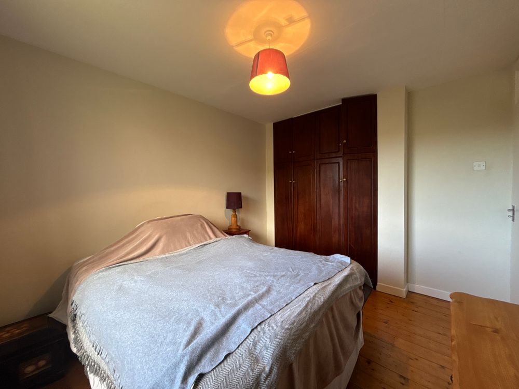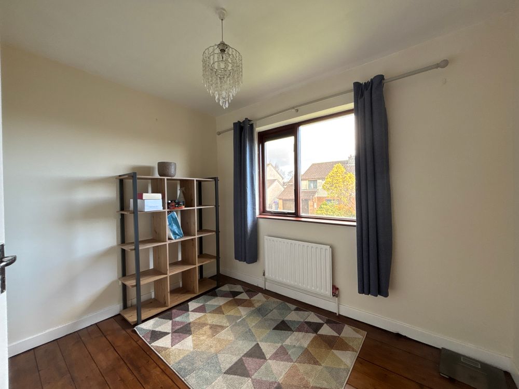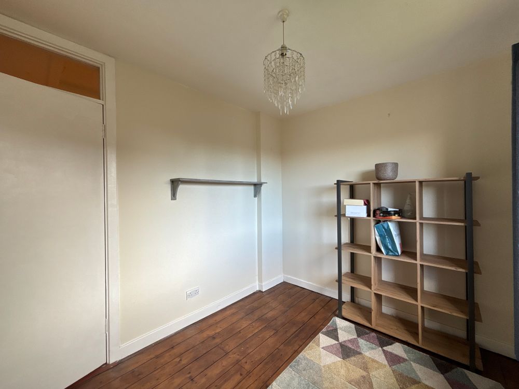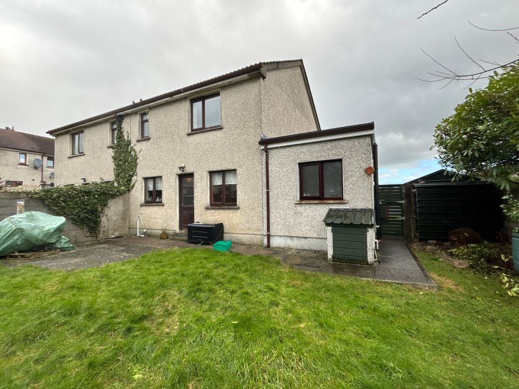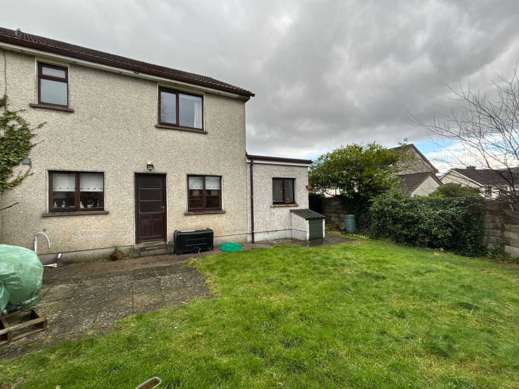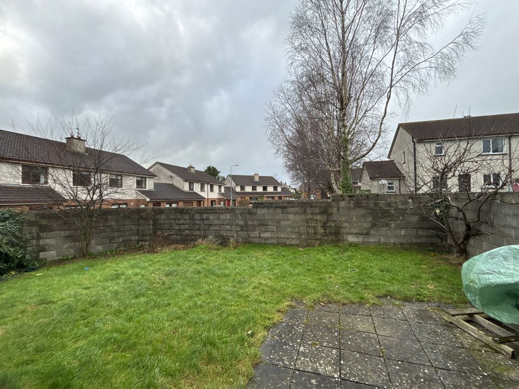11 Auburn Close, Cashel Road, Clonmel, Co. Tipperary, E91 H968

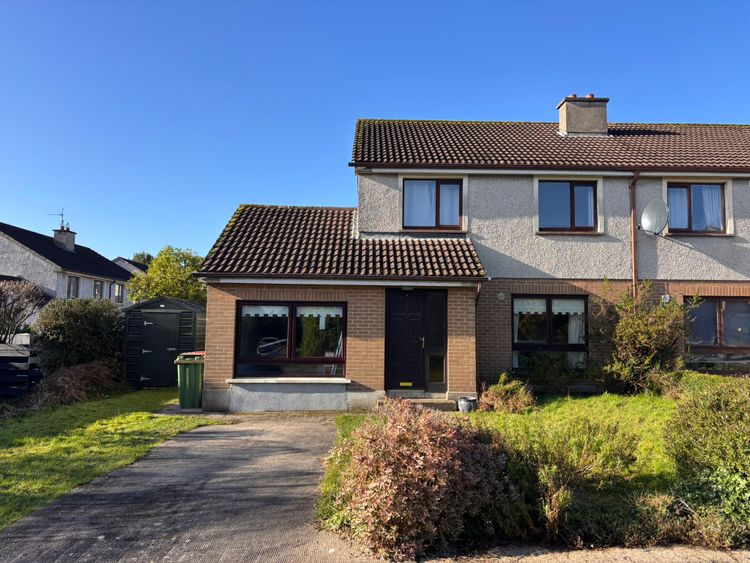
Floor Area
1367 Sq.ft / 127 Sq.mBed(s)
4Bathroom(s)
2BER Number
115003386Details
Spacious 4 Bed Home For Sale
REA Stokes and Quirke are delighted to bring to the market this excellently located home in the sought-after Auburn Close off the Cashel road. This beautifully maintained 4-bedroom, 2-bathroom home offers the perfect blend of comfort and convenience. The property boasts a spacious garden, ideal for outdoor living and entertaining. With the added benefit of all mains connection and Oil FCH along with double glazed windows and an extension added in 2018. This enhances the living space, and at the same time the home was also reinsulated that year for improved energy efficiency. Situated close to excellent amenities, including schools, shops, and transport links, this home is perfect for families or those seeking a prime location in Clonmel. Early viewing is advised, Viewing strictly by prior appointment.
Situated in the highly desirable Auburn Close, this home offers a peaceful residential setting while being just minutes from Clonmel’s schools, shops, and amenities. Its prime location provides easy access to transport links and local conveniences.
Accommodation
Entrance Hall (3.94 x 5.58 ft) (1.20 x 1.70 m)
Tiled flooring
Hallway (14.44 x 3.28 ft) (4.40 x 1.00 m)
Tiled flooring
Sitting Room (11.15 x 15.09 ft) (3.40 x 4.60 m)
Timber flooring, Cast iron insert fireplace and large window overlooking the front garden.
Bedroom 1 (19.03 x 8.20 ft) (5.80 x 2.50 m)
Bedroom 1 / Home office. Timber flooring, large window overlooking the front.
Storage (8.20 x 5.02 ft) (2.50 x 1.53 m)
Tiled flooring, Built in units and plumbed for washing machine. Velux window allowing ample light.
Bathroom (8.20 x 3.94 ft) (2.50 x 1.20 m)
Tiled floor to ceiling, W.C, W.H.B, walk in electric shower
Kitchen/Dining (11.15 x 19.03 ft) (3.40 x 5.80 m)
Tiled flooring and tiled backsplash, you have units and eye and floor level along with integrated electrical appliances as well as plumbing for washing machine. Large windows overlooking the rear garden and a door to the rear. For additional storage you have built in storage under the stairs.
First Floor
Landing (7.55 x 9.84 ft) (2.30 x 3.00 m)
Carpet flooring, Hot-press thereof
Bathroom 2 (5.91 x 7.22 ft) (1.80 x 2.20 m)
Timber flooring, Tiled backsplash, W.C, W.H.B bath and electrical shower
Bedroom 2 (12.47 x 10.83 ft) (3.80 x 3.30 m)
Hardwood timber flooring, built in wardrobes along with a large window overlooking the rear garden
Bedroom 3 (9.84 x 7.55 ft) (3.00 x 2.30 m)
Hardwood timber flooring, large window overlooking the rear garden
Bedroom 4 (9.51 x 11.48 ft) (2.90 x 3.50 m)
Hardwood timber flooring, built in wardrobes along with a large window overlooking the front garden
Outside
The property sits on a generous corner site, offering a spacious garden perfect for outdoor activities, gardening, or entertaining. Its size and layout provide excellent room and potential for further landscaping.
Services
All mains services
Oil FCH
Double glazed windows
Features
- Large corner site
- Extension added in 2018
- Reinsulated in 2018
Neighbourhood
11 Auburn Close, Cashel Road, Clonmel, Co. Tipperary, E91 H968,
John Stokes



