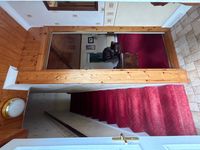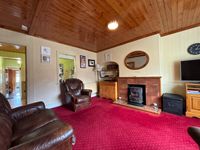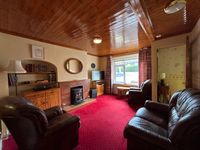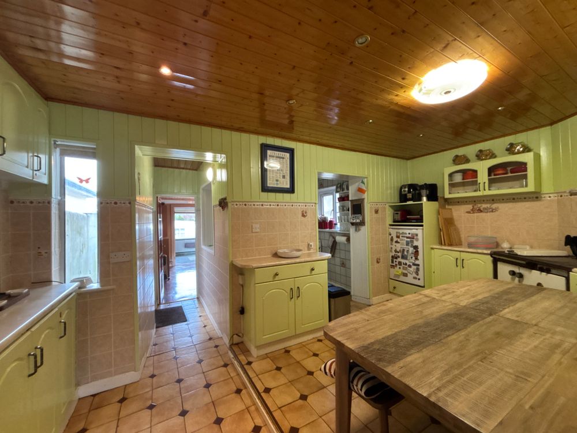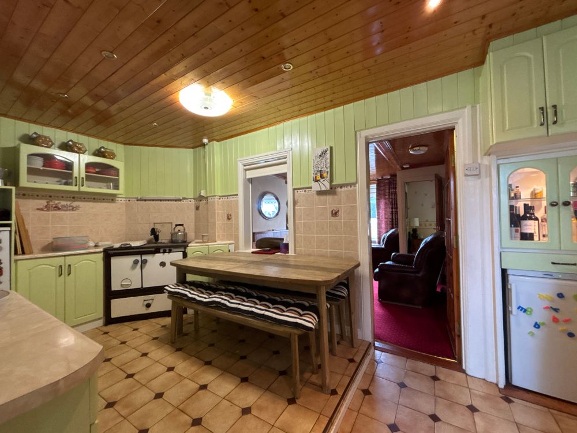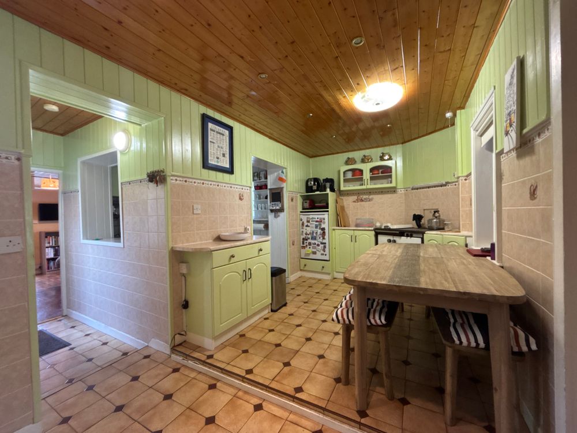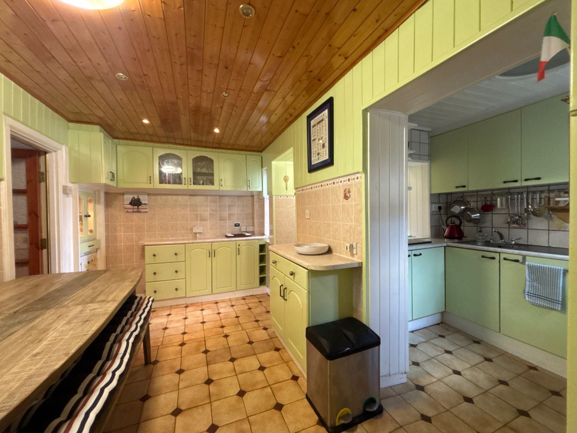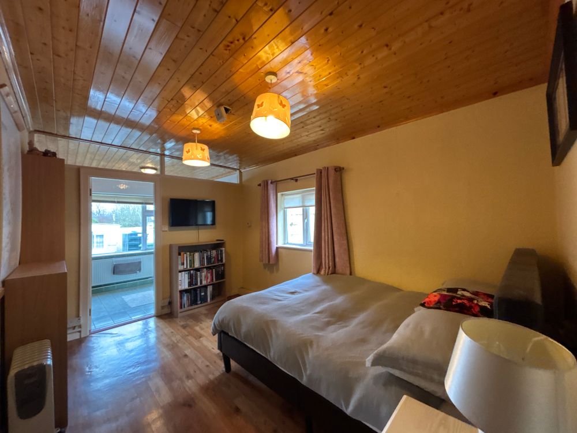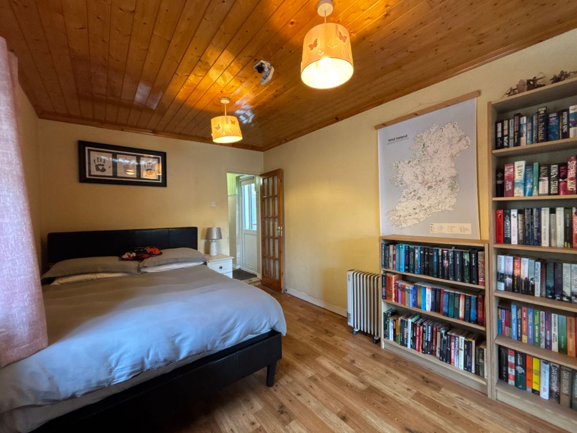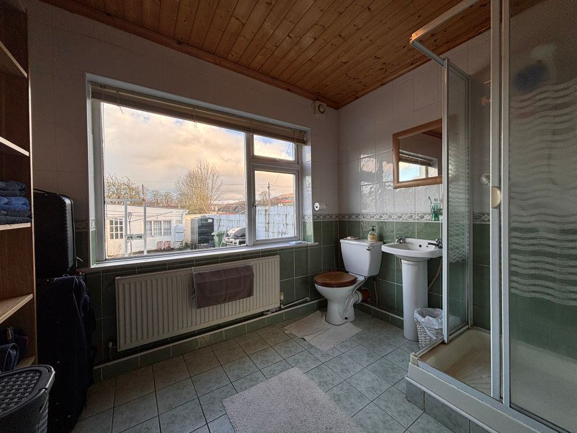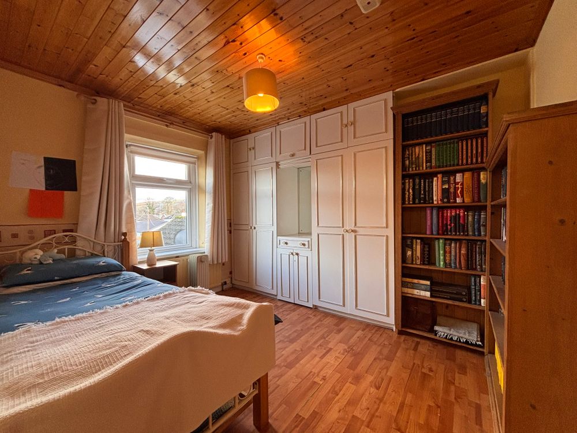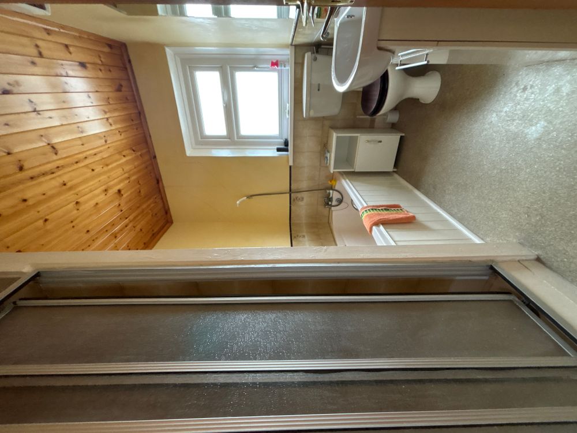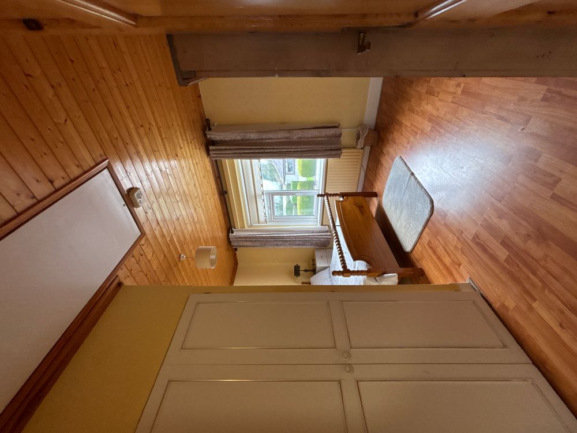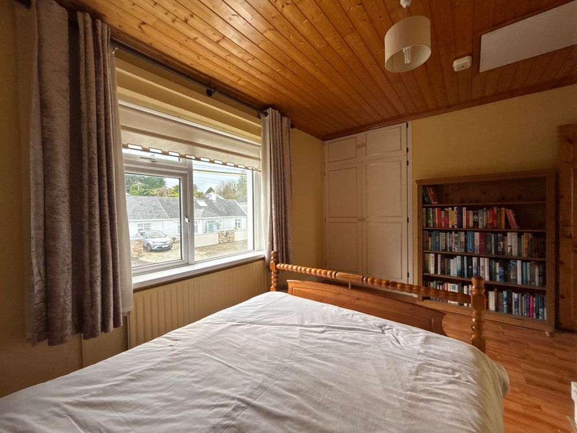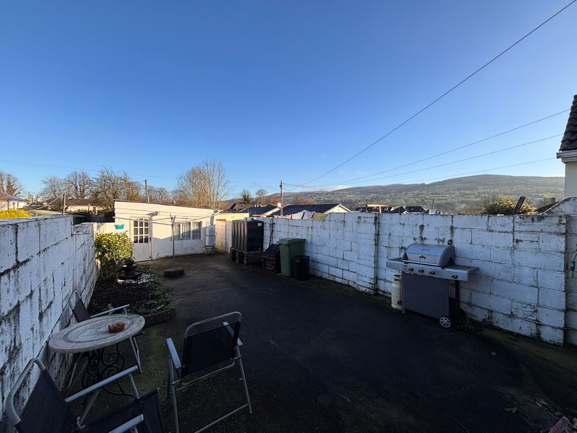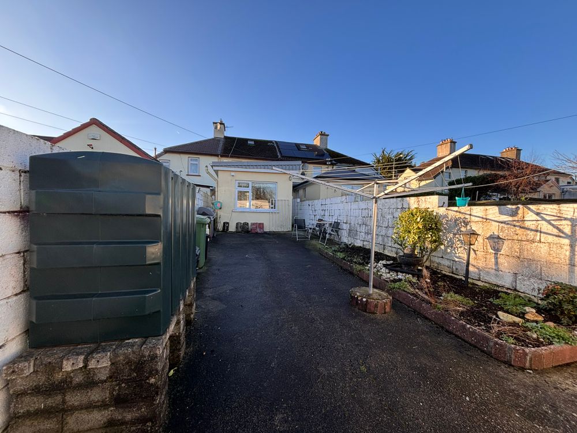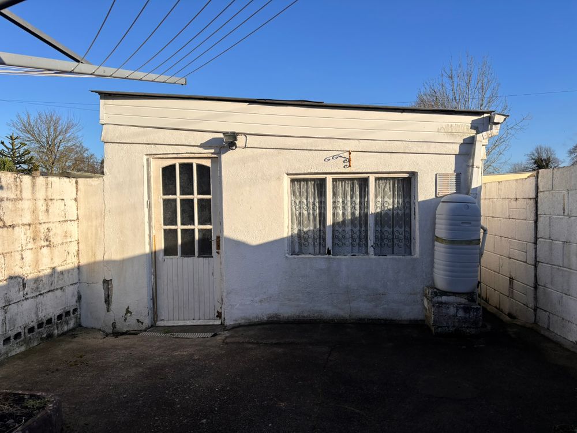18 Saint Patrick's Terrace, Clonmel, Co. Tipperary, E91 YV44

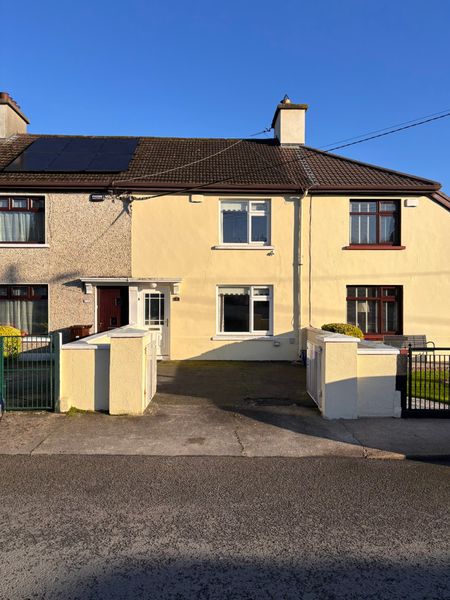
Floor Area
1001 Sq.ft / 93 Sq.mBed(s)
3Bathroom(s)
2BER Number
118095553Details
Spacious And Bright Terraced Home For Sale
REA Stokes and Quirke are delighted to bring to the market this centrally located 3-bedroom, 2 bathroom home, located in the heart of Clonmel. Originally a 2-bedroom, 1-bathroom property, it has been extended to the rear which adds an additional bedroom and bathroom on the ground floor, providing more space and flexibility for family living. The home features a bright, open living area that flows into the kitchen and dining space, creating an ideal environment for daily life and entertaining. Outside, the property has off street parking and boasts an enclosed rear garden, perfect for outdoor activities or relaxation. A large detached concrete shed provides for extra storage or for use a small workshop. The central location offers the added benefit of being within walking distance to all local amenities, including shops, Tipperary university hospital , schools, restaurants, and public transport links, making it an excellent choice for those seeking both convenience and comfort. This well-maintained home offers great potential for families or first-time buyers alike looking for a central Clonmel location. Early viewing is advised. viewings strictly by prior appointment.
Centrally located , in St Patricks Terrace just off the western road, Eircode E91 YV44
Accommodation
Entrance Hall (2.30 x 5.25 ft) (0.70 x 1.60 m)
Tiled flooring
Sitting Room (12.40 x 13.06 ft) (3.78 x 3.98 m)
Carpet flooring with built in units and an insert stove and tiled surround. Large double glazed window overlooking the front garden. Kitchen/Dining thereof.
Kitchen/Dining (15.58 x 14.27 ft) (4.75 x 4.35 m)
Tiled flooring and tiled backsplash with units at eye and floor level. Electrical oven and cooker along with a Cast Iron cooker. Door to rear thereof.
Bedroom 1 (8.86 x 12.80 ft) (2.70 x 3.90 m)
Laminate flooring, En-Suite thereof.
En-suite (8.69 x 6.56 ft) (2.65 x 2.00 m)
Tiled floor to ceiling, Eclectic shower, W.C, W.H.B.
First Floor
Landing (2.13 x 5.51 ft) (0.65 x 1.68 m)
Carpet flooring.
Bathroom (5.31 x 8.04 ft) (1.62 x 2.45 m)
laminate flooring and backsplash, W.C, W.H.B, Bath and shower
Bedroom 2 (10.83 x 8.53 ft) (3.30 x 2.60 m)
Timber flooring, Large double glazed window overlooking the rear garden. Built in wardrobes.
Bedroom 3 (12.47 x 10.66 ft) (3.80 x 3.25 m)
Timber flooring, Large double glazed window overlooking the front garden. Built-in and walk in wardrobes.
Outside
The Home has the benefit of off-street parking along with an enclosed rear garden, perfect for outdoor activities or relaxation. To the bottom of the rear garden you'll find a detached concrete shed providing extra storage or could serve as a small workshop.
Services
All mains services
OIl FCH Heating
Benefit of PVC windows
Features
- Deceptively spacious 3 bed 2 bath residence
- Benefit of a 3rd bedroom with en-suite on the ground floor
- This superbly located residence has Off-street parking
- Enclosed garden to rear with large shed
- Situated in this mature quite sought after residential area
- Has to be seen to be truly appreciated
- Viewing strictly by prior appointment
Neighbourhood
18 Saint Patrick's Terrace, Clonmel, Co. Tipperary, E91 YV44,
John Stokes



