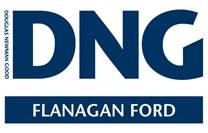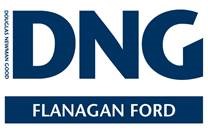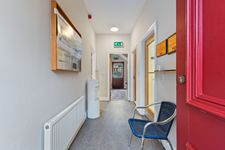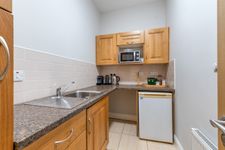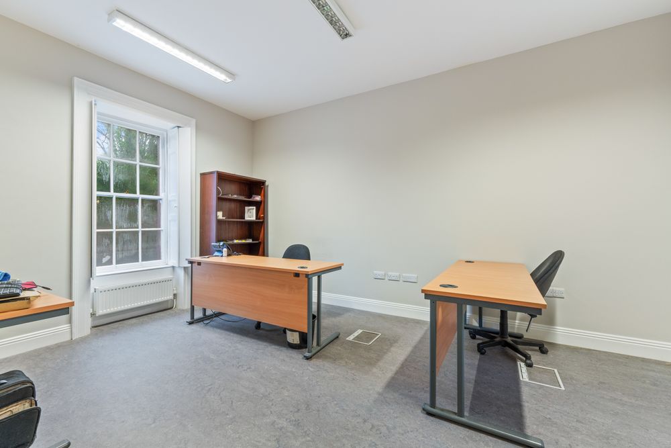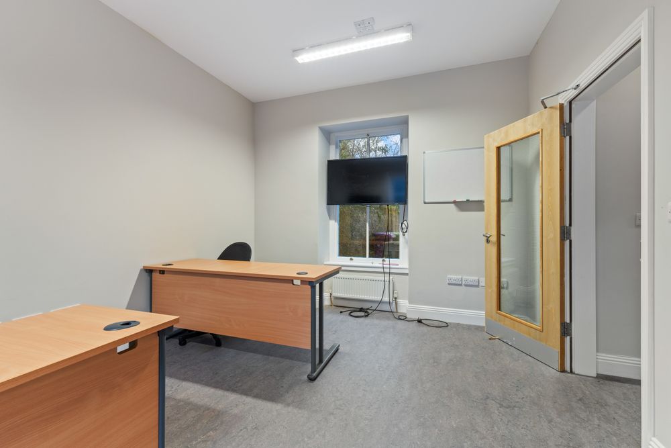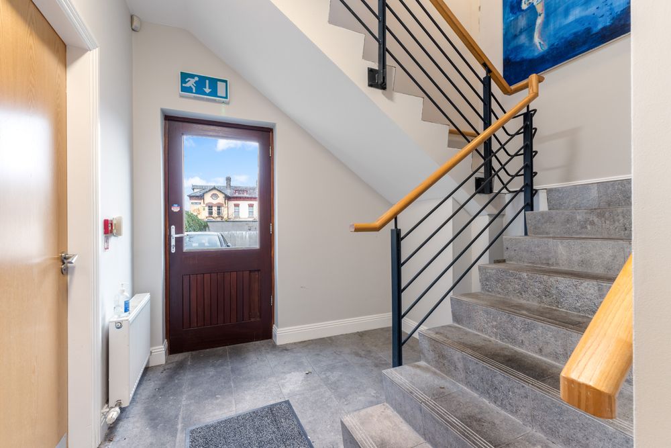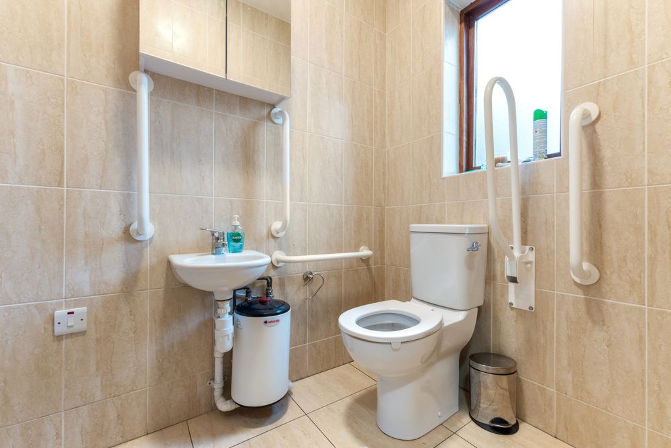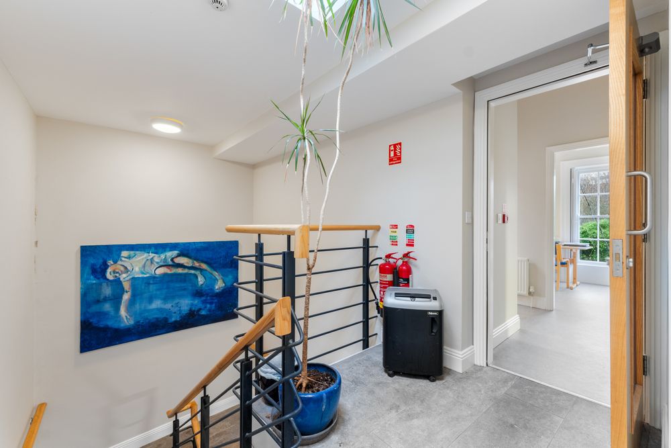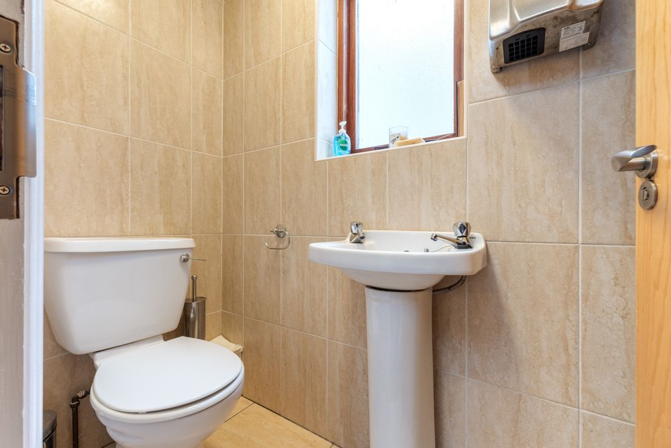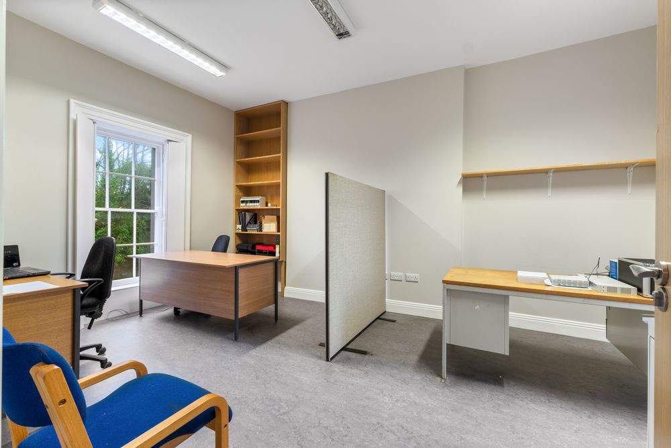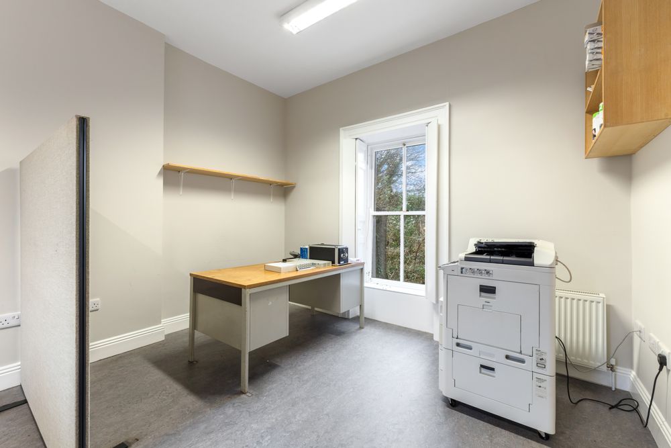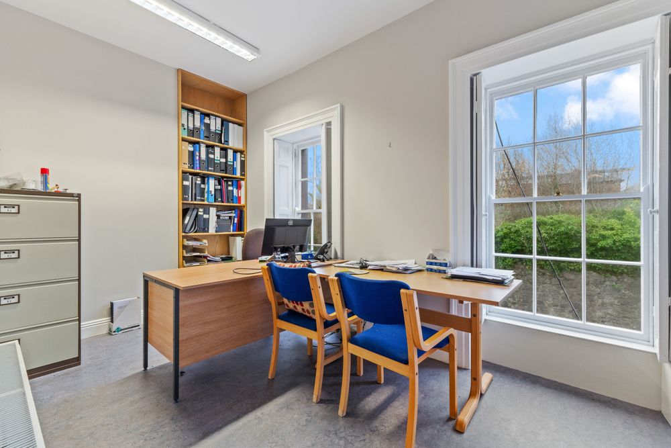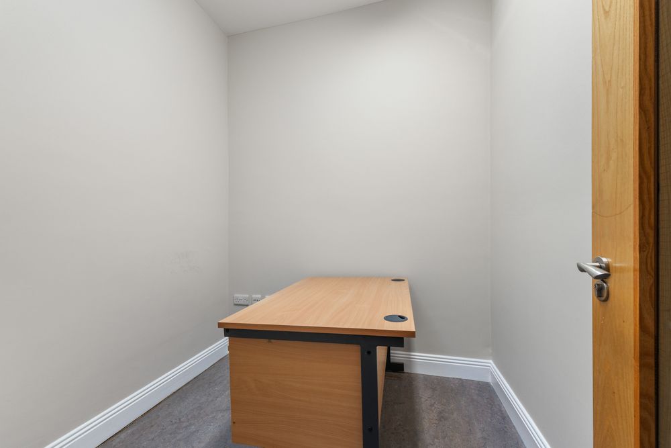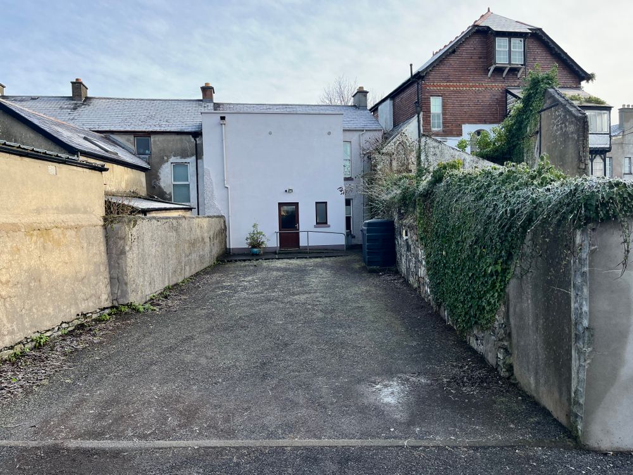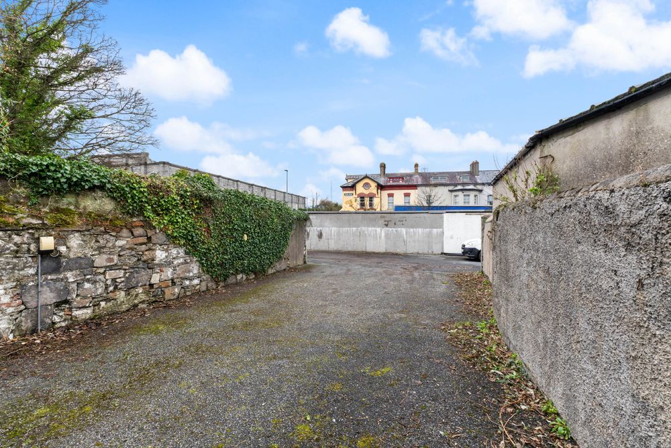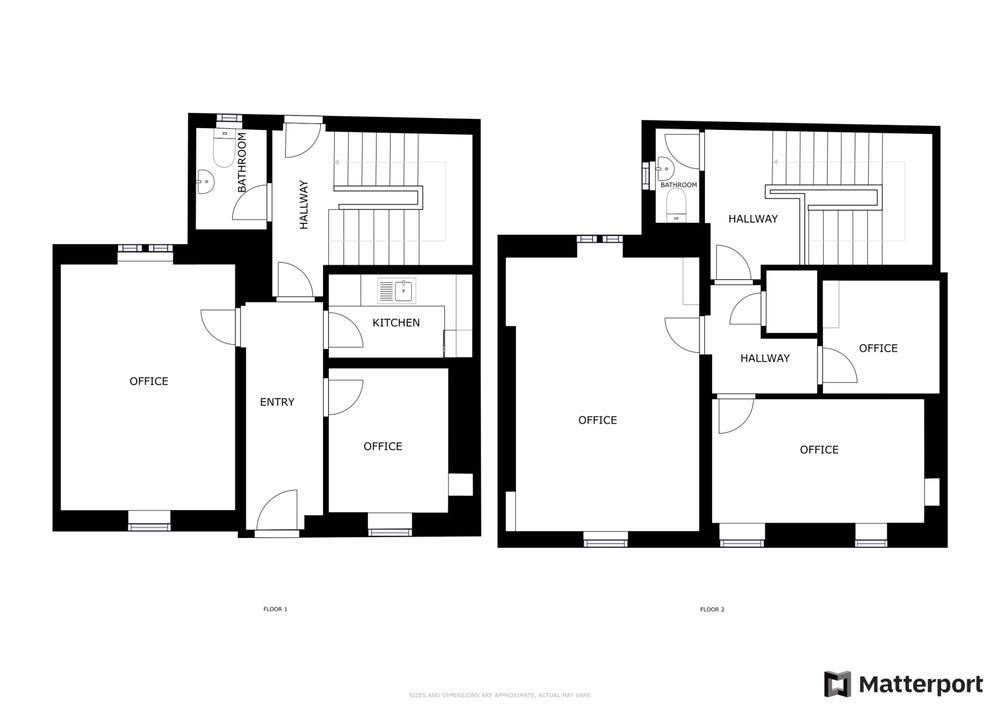3 Union Street, Sligo, Co. Sligo, F91 T440

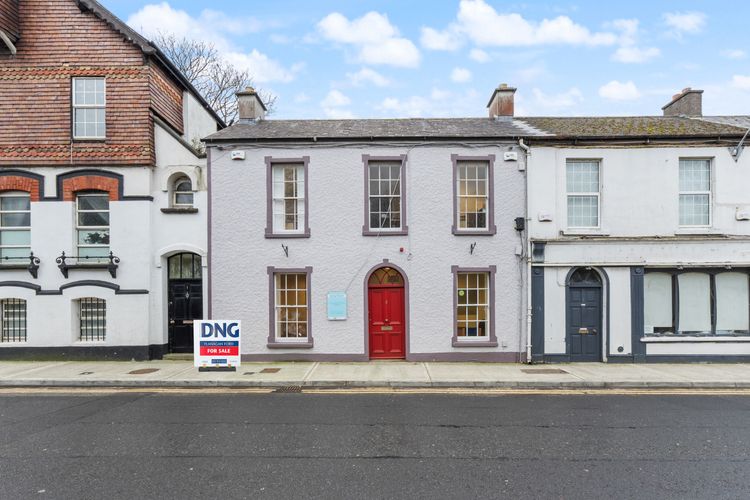
Floor Area
1173 Sq.ft / 109 Sq.mBER Number
801040262Energy PI
338.93Details
Beautifully finished and completely re-developed, this two storey property comes with a superb standard of finish, beautiful period features such as sash windows front and rear, oil fired central heating to wall mounted radiators, excellent off-street car parking in the private yard to the rear.
This property was completely redeveloped into a modern superbly finished two-storey office space offering five separate office accommodations, toilets at ground floor and first floor, concrete stairwell between ground and first floor, and excellent car parking in the rear yard.
There is also oil fired central heating throughout the property to wall mounted radiators and this really is an ideal setting.
The property is fully alarmed and is presented in excellent order throughout.
The property enjoys beautiful features such as traditional sash style windows throughout and also enjoys excellent ceiling heights at ground floor of 2.9 metres.
Located on Union Street in Sligo Town Centre, this magnificent office premises comes with excellent off-street car parking in the private yard to the rear which is easily accessible on Union Street.
A short walk from all of the Sligo town centre amenities, this is an ideal setting for such a wide variety of office users.
Ground Floor
Entrance Hall (14.76 x 4.92 ft) (4.50 x 1.50 m)
Finished with an industrial lino flooring and this opens to Office No. 1.
Office 1 (10.50 x 8.20 ft) (3.20 x 2.50 m)
Additional shelving fitted and the entire ground floor has excellent ceiling height.
Kitchenette (5.25 x 9.84 ft) (1.60 x 3.00 m)
Fully fitted kitchen with tiled flooring.
Office 2 (16.08 x 11.48 ft) (4.90 x 3.50 m)
Finished with an industrial lino flooring. Window to the front onto the main street, and window to rear, looking out into the yard.
Rear Hallway and Stairwell (12.80 x 9.51 ft) (3.90 x 2.90 m)
Finished with tiled flooring. Concrete stairwell with fully tiled stairs. Direct access to the rear yard
Downstairs WC (6.56 x 4.92 ft) (2.00 x 1.50 m)
Fully tiled, includes WC and WHB and is fully wheelchair accessible.
First Floor Landing
Finished with tiled flooring. 4.09 sqm (44.024 sqft)
WC off Landing (6.23 x 2.95 ft) (1.90 x 0.90 m)
Fully tiled. Finished with WC, WHB.
Hallway
Finished with lino flooring. 3.96 sqm (42.62 sqft)
Office 3 (16.40 x 12.14 ft) (5.00 x 3.70 m)
Finished with lino flooring, built-in shelving. Windows to front and rear, allowing for excellent natural light.
Office 4 (13.12 x 7.55 ft) (4.00 x 2.30 m)
Finished with lino flooring, built in wardrobes. Two windows to the front.
Office 5 (7.22 x 7.55 ft) (2.20 x 2.30 m)
Finished with lino flooring. Velux window overhead.
Outside
Private yard to the rear of the property, offering excellent off street parking.
Features
Neighbourhood
3 Union Street, Sligo, Co. Sligo, F91 T440,
Shane Flanagan
