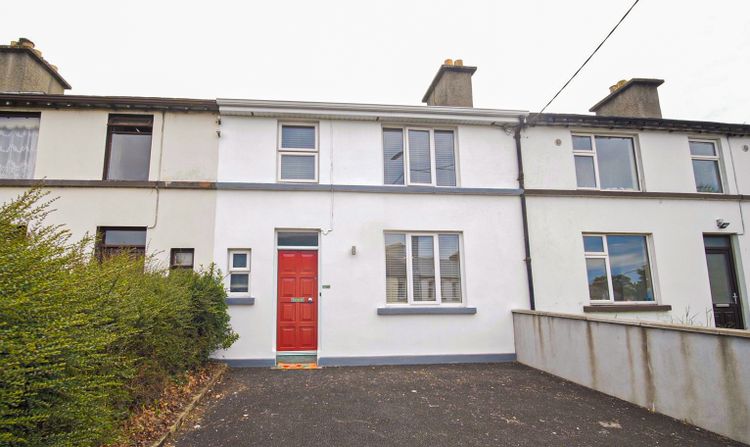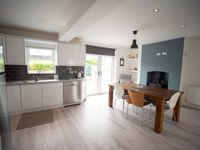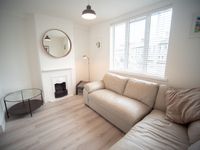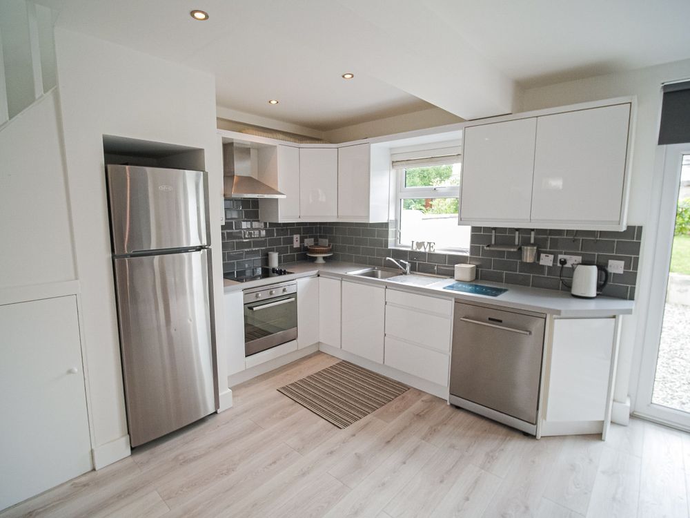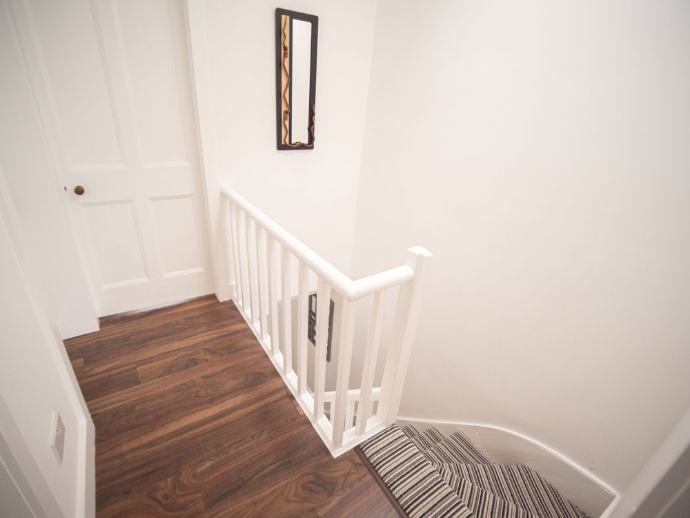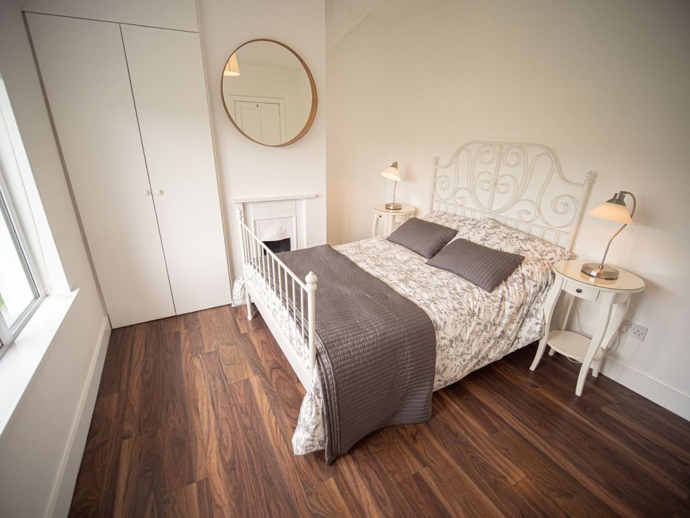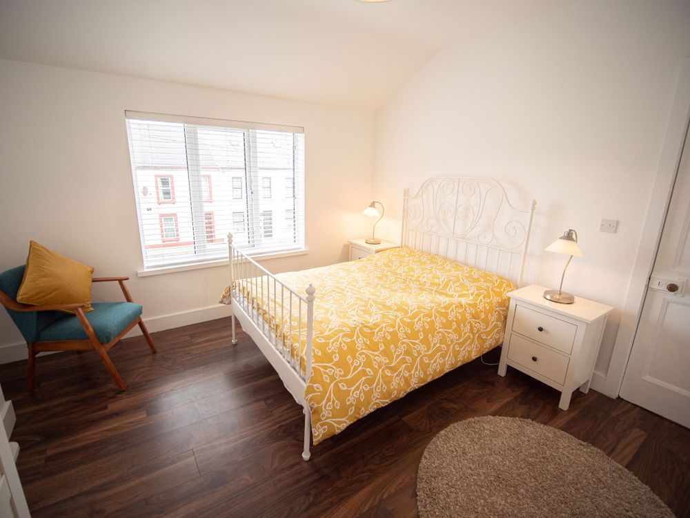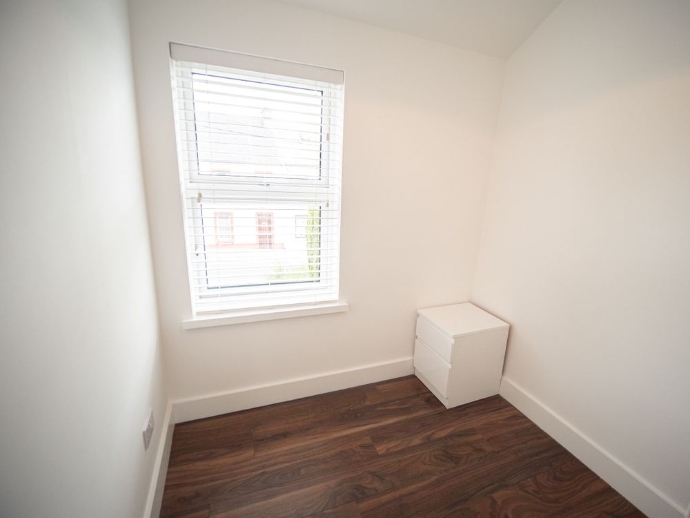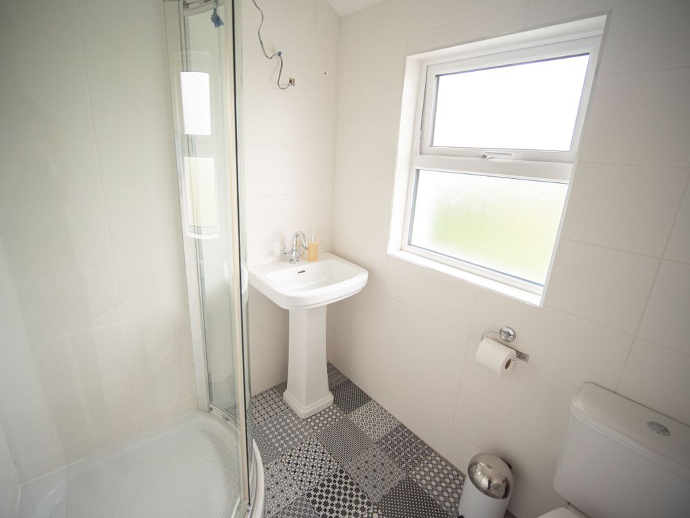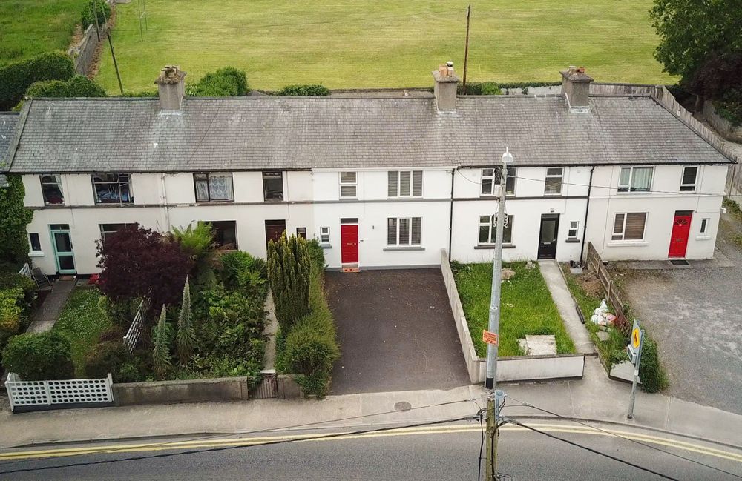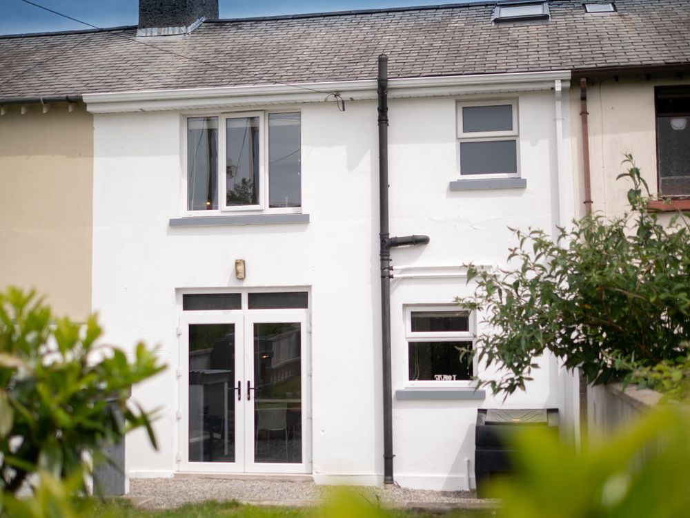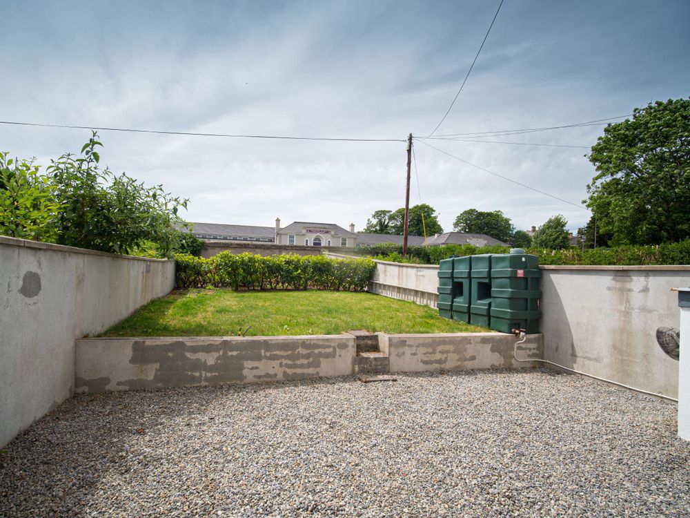27 Saint Patrick's Terrace, Temple Street, Sligo, Co. Sligo, F91 CPY9

Details
Stunning three bedroom mid-terrace property completely upgraded from top to bottom. This property is perfectly positioned for those wishing to live within Sligo city in a modern finish easy to maintain home.
Newly upgraded and presented in excellent condition throughout with a south facing patio area and raised garden to the rear, this property will appeal to many.
The open plan design and large patio doors generates light throughout. The corner featured kitchen is fully fitted with a large dining area and a living area that can also be closed off by sliding doors adds a beautiful finish to the downstairs area.
Upstairs has three bedrooms with two rooms enjoying the original cast iron fireplaces. There is also a large main bathroom.
Saint Patrick’s Terrace remains one of Sligo’s most popular in-town residential streets within a short walk of Sligo town centre, close to Sligo’s Hawkswell Theatre, Sligo Cathedral and Primary/Secondary schools all on your doorstep.
The amenities of Sligo town centre are within a short walk. This really is an ideal investment property or starter home.
Accommodation
Entrance Hall (3.28 x 9.84 ft) (1.00 x 3.00 m)
Finished with laminate flooring. Open plan to kitchen/dining/living area. Guest WC off.
Guest WC (5.18 x 2.62 ft) (1.58 x 0.80 m)
Finished with tiled flooring. WC and WHB.
Kitchen/Dining Area (19.32 x 12.60 ft) (5.89 x 3.84 m)
Finished with laminate flooring. Fitted corner kitchen area with generous dining area. Solid fuel stove and glazed patio doors opening out to the rear stone gravel patio area and elevated grass garden area.
Living Room (12.14 x 8.99 ft) (3.70 x 2.74 m)
Finished with laminate flooring and original cast iron fireplace. Open plan to the kitchen/dining area that can be closed off through sliding doors.
Landing (8.10 x 3.28 ft) (2.47 x 1.00 m)
Finished with carpet flooring on stairs and laminate flooring on landing.
Bedroom 1 (9.84 x 12.14 ft) (3.00 x 3.70 m)
Finished with laminate flooring and built in wardrobes. There is also an original cast iron fireplace in the room.
Bedroom 2 (11.81 x 12.14 ft) (3.60 x 3.70 m)
Finished with laminate flooring, free stranding wardrobes and original cast iron fireplace.
Bedroom 3 (6.56 x 8.66 ft) (2.00 x 2.64 m)
Finished with laminate flooring.
Bathroom (6.56 x 5.77 ft) (2.00 x 1.76 m)
Fully tiled with WC, WHB and large corner electric shower.
Outside
The rear garden faces South enjoying maximum natural sunlight in the back garden and through the large double glazed windows into the rear of the property. There is parking facilities to the front of the property. Timber shed to rear of the property, plumbed for washer and dryer.
Features
Neighbourhood
27 Saint Patrick's Terrace, Temple Street, Sligo, Co. Sligo, F91 CPY9,
Claire Mannion




