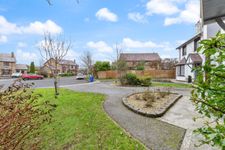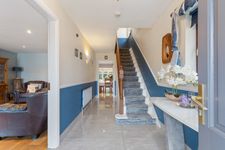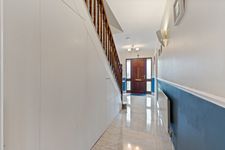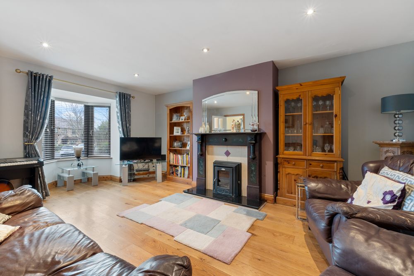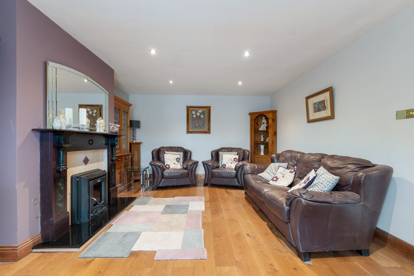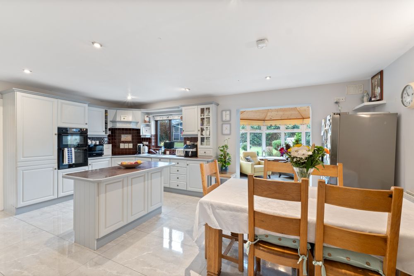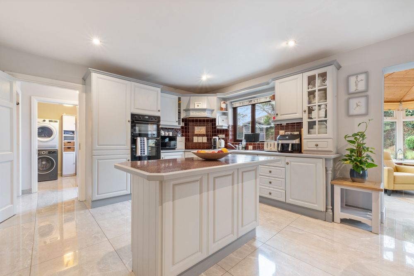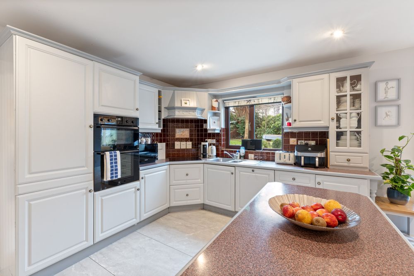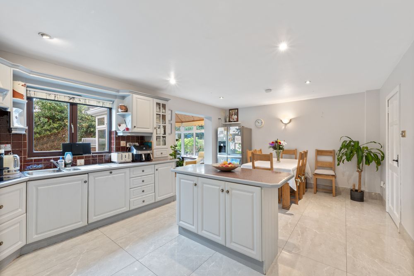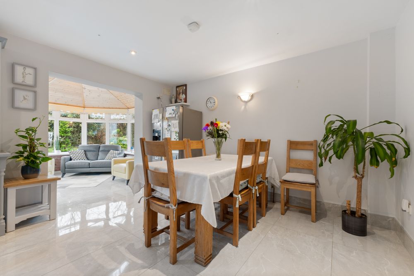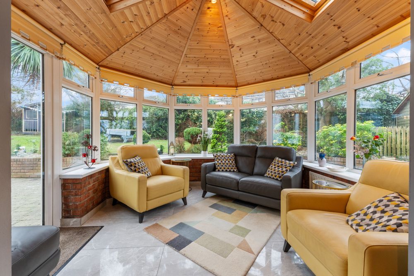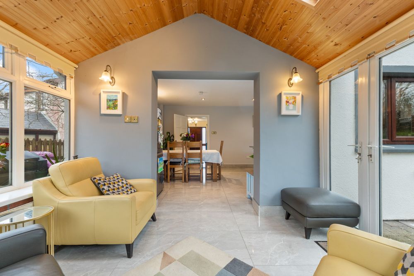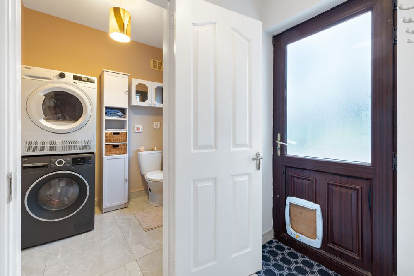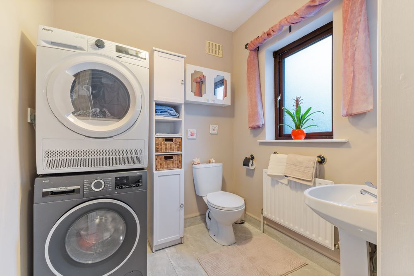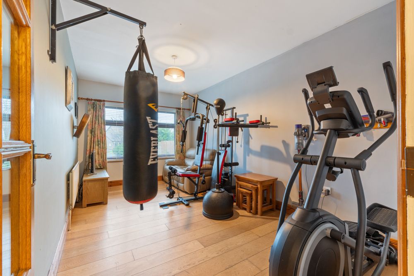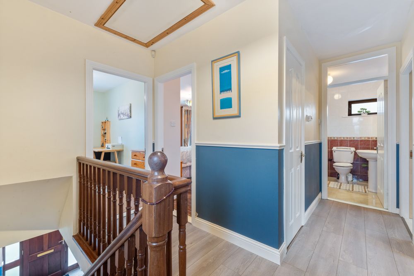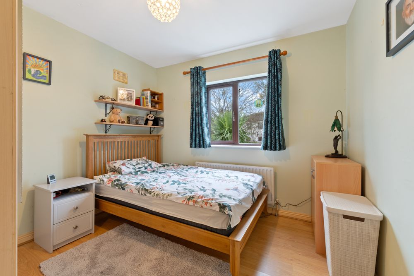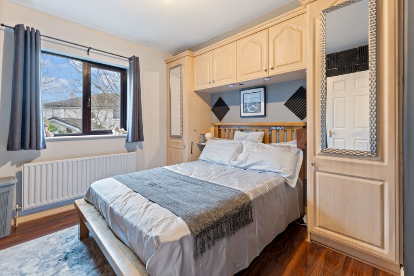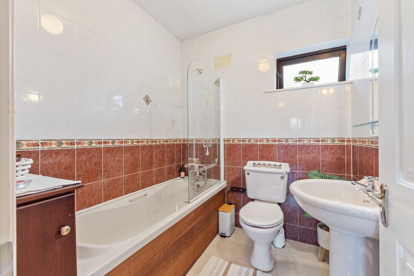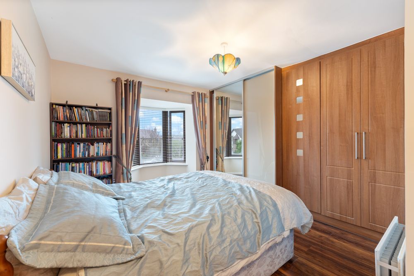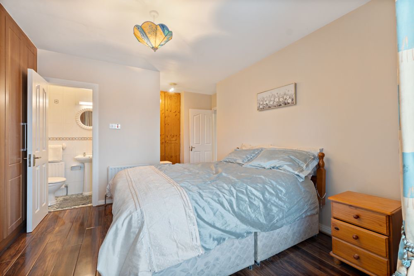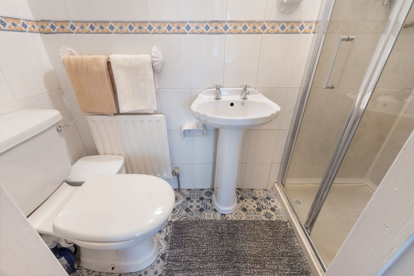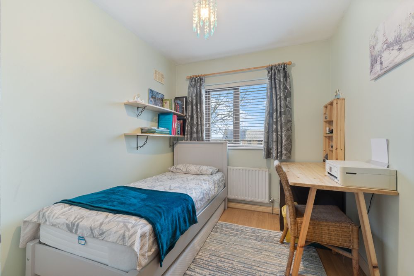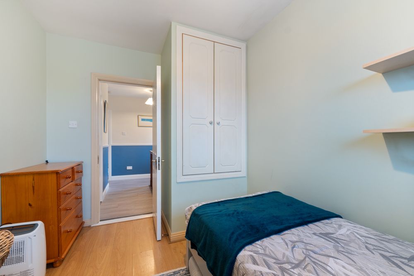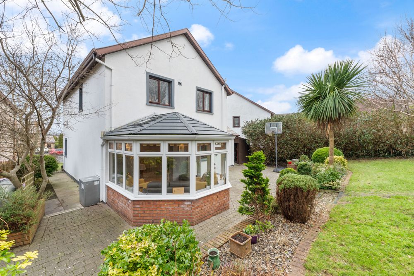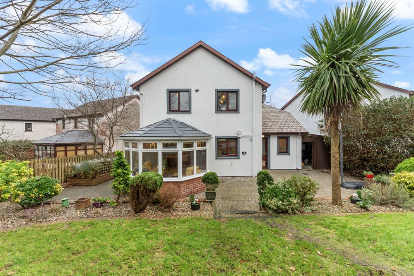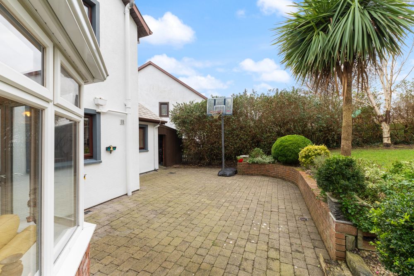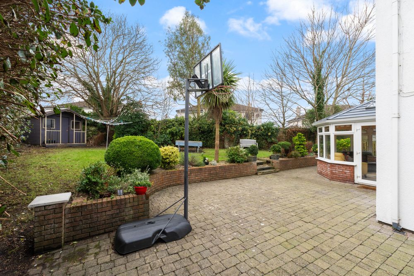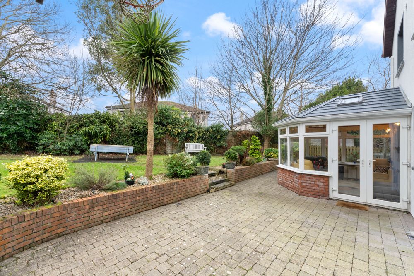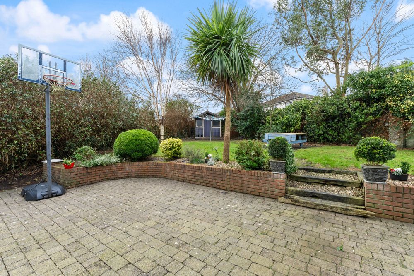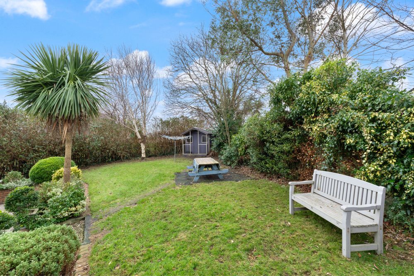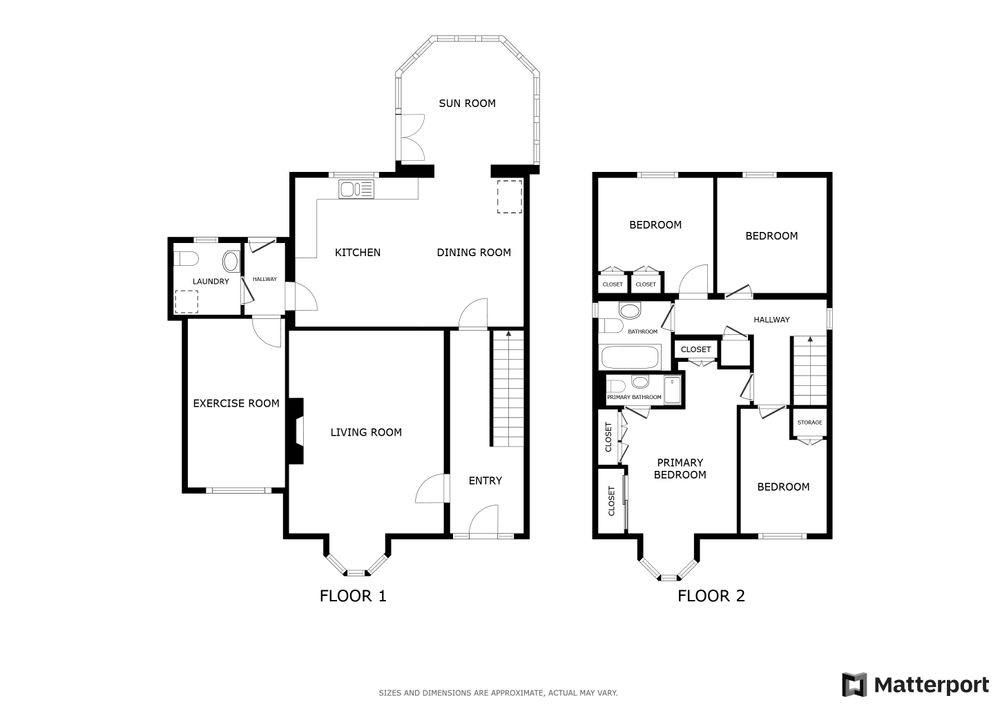17 Ocean Wave, Aylesbury Park, Sligo, Co. Sligo, F91 R8X7

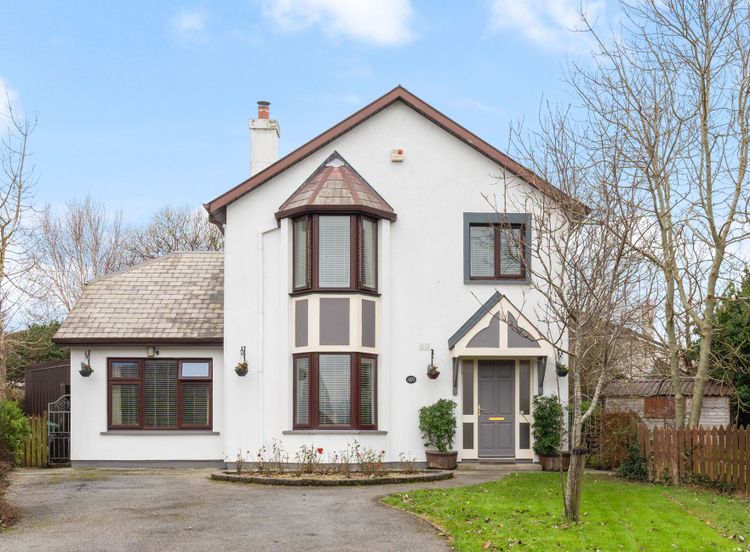
Floor Area
1633 Sq.ft / 151.74 Sq.mBER Number
104109715Energy PI
149.31Details
Stunning detached four-bedroom home, located in the sought-after Aylesbury Park development, just off Strandhill Road. This property is in excellent condition throughout and boasts a spacious rear garden.
Beautiful four bed detached property located just off the Strandhill Road. The property comes to the market with two living spaces at ground floor level, along with a kitchen/dining area and sun lounge which overlooks the private rear garden. Four bedrooms at first floor with the main bedroom ensuite. Primary heat source is a recently installed energy efficient condenser oil boiler. Double glazed PVC windows throughout.
Located at the end of a peaceful cul-de-sac in the highly desirable Aylesbury Park, this detached family home presents excellent potential, with a high standard of finish throughout. Just a few minutes' drive from Sligo town centre and only a short distance to Strandhill village, the property is ideally situated. Local amenities, including schools in Strandhill, Ransboro, and Sligo town, are all within easy reach, and the main bus route to Sligo town is at the end of the road.
Accommodation
Entrance Hall (6.56 x 18.04 ft) (2.00 x 5.50 m)
Newly finished with large porcelain tile flooring. Excellent Smart Storage fitted under the stairs.
Living Room (20.01 x 13.78 ft) (6.10 x 4.20 m)
Finished with solid oak timber flooring. Bay window feature, marble fireplace with solid fuel insert stove which has a back boiler.
Kitchen/Dining Room (20.34 x 13.45 ft) (6.20 x 4.10 m)
Finished with tiled flooring. Fully fitted kitchen with integrated appliances and American stle Fridge Freezer. Open plan to the sun lounge to the rear.
Sun Room (11.81 x 11.15 ft) (3.60 x 3.40 m)
Finished with porcelain tiled flooring, triple e-glazing on three walls and a timber cathedral style ceiling complete with Velux windows. Ideally positioned overlooking rear patio and garden which is accessed through French doors.
Hallway (3.28 x 6.89 ft) (1.00 x 2.10 m)
Finished with tiled flooring. Opens to downstairs WC area.
W.C./Utility (6.56 x 6.23 ft) (2.00 x 1.90 m)
Finished with tiled flooring. Excellent spacious area which includes WC, WHB and is fully plumbed for washing machine and tumble dryer.
Games Room/Bedroom (9.84 x 16.73 ft) (3.00 x 5.10 m)
Finished with solid oak timber flooring. Currently the owners have this room in use as a home gym area, however, it could serve multiple purposes. Overlooks the front driveway.
First Floor
Finished with laminate wood flooring. Access via Stira stairs to a large partially floored attic offering excellent storage space. 6.1 sqm (65.6 sqft)
Bedroom 1 (9.84 x 10.17 ft) (3.00 x 3.10 m)
Finished with laminate wood flooring, built-in wardrobes and overlooks rear garden area.
Bedroom 2 (9.84 x 9.84 ft) (3.00 x 3.00 m)
Finished with laminate wood flooring and excellent built-in wardrobes.
Bathroom (6.23 x 6.56 ft) (1.90 x 2.00 m)
Fully tiled and includes WC, WHB and bath with gravity shower, complete with glazed shower door to the side.
Bedroom 3
Finished with laminate wood flooring. Includes wall-to-wall built-in sliding wardrobes, bay window feature and an ensuite. 17.7 sqm (190 sqft)
En-suite (6.89 x 2.95 ft) (2.10 x 0.90 m)
Fully tiled. Includes WC, WHB and shower area with electric shower fitted.
Bedroom 4 (7.87 x 11.48 ft) (2.40 x 3.50 m)
Finished with laminate flooring and built-in wardrobes.
Outside
Spacious south facing, professionally landscaped rear garden with paved patio and contains a timber garden shed. To the side is an open ended lean-to shed providing excellent equipment storage.
Features
Neighbourhood
17 Ocean Wave, Aylesbury Park, Sligo, Co. Sligo, F91 R8X7, Ireland
Claire Mannion




