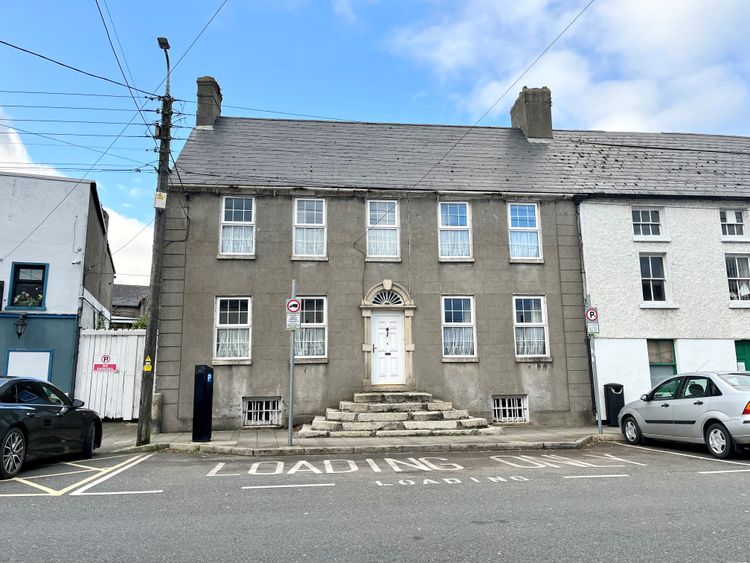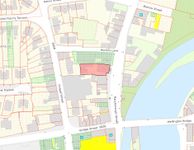6 Maryborough Street, Graiguecullen, Carlow, Co. Carlow, R93 R224

Bed(s)
4Bathroom(s)
2Details
A charming two storey over basement period residence in need of extensive renovation and restoration*. The original building dates to circa 1750-1800 and is substantial a 5 bay double front semi-detached dwelling with a handsome facade in keeping with the period, a two storey extension was added to the rear of the original building at a later date. Located on the periphery of Carlow town in a traditional streetscape which runs along the banks of the river Barrow, the residence offers a unique opportunity to acquire a fine example of a mid-Georgian house. The property is approached by original granite steps for the public footpath and benefits from a side gate access leading to a spacious rear garden area. Accommodation includes at Ground Floor: Entrance Hall, Sitting Room, Living Room, Kitchen, Dining Room, Guest w.c., Bedroom. First Floor: 3 Bedrooms and Shower Room. Basement: 3 Rooms.
Close to all town centre amenities.
Accommodation
Reception Hall (4.99 x 19.36 ft) (1.52 x 5.90 m)
Sitting Room (13.42 x 16.14 ft) (4.09 x 4.92 m)
with fireplace. , dual aspect, coving to ceiling.
Living Room (12.30 x 16.40 ft) (3.75 x 5.00 m)
with fireplace.
Dining Room (14.63 x 15.29 ft) (4.46 x 4.66 m)
with double doors to kitchen, archway to adjoining living area (c. 4.82m x 2.86m).
Kitchen (11.02 x 11.98 ft) (3.36 x 3.65 m)
Guest WC (4.04 x 12.07 ft) (1.23 x 3.68 m)
Bedroom 1 (11.78 x 12.96 ft) (3.59 x 3.95 m)
Bedroom 2 (12.07 x 12.47 ft) (3.68 x 3.80 m)
Bedroom 3 (15.81 x 17.42 ft) (4.82 x 5.31 m)
with T&G flooring.
Bedroom 4 (15.09 x 16.60 ft) (4.60 x 5.06 m)
with T&G flooring.
Shower Room (11.94 x 12.07 ft) (3.64 x 3.68 m)
with w.c., w.h.b. & shower, T&G flooring.
Basement
steps down from reception hall. In three rooms.
Outside
Spacious garden area to rear.
Side gate access.
Services
All mains
Features
- Granite steps and sills.
- Attractive original features.
- *The property is in need of extensive renovation and may qualify under "The Vacant Property Refurbishment Grant" of up to 70,000 euro.
- Listed on Record of Protected Structures (Draft Carlow County County Development Plan 2022-2028 - Ref: CT61).
Neighbourhood
6 Maryborough Street, Graiguecullen, Carlow, Co. Carlow, R93 R224,
Thomas Byrne




