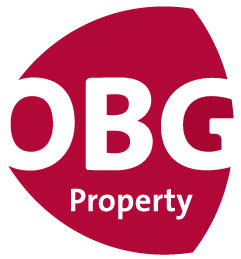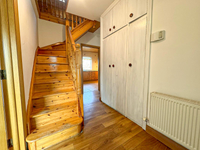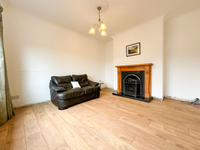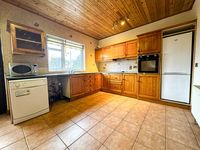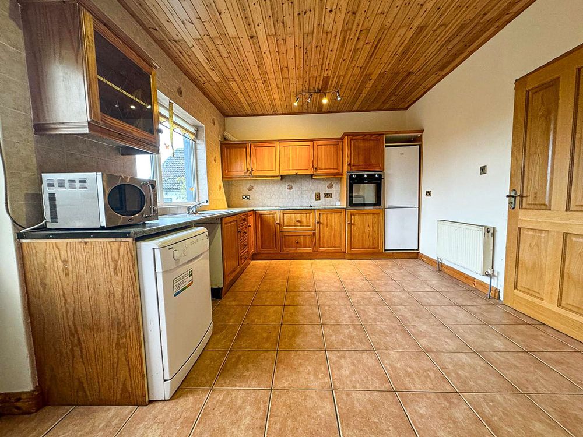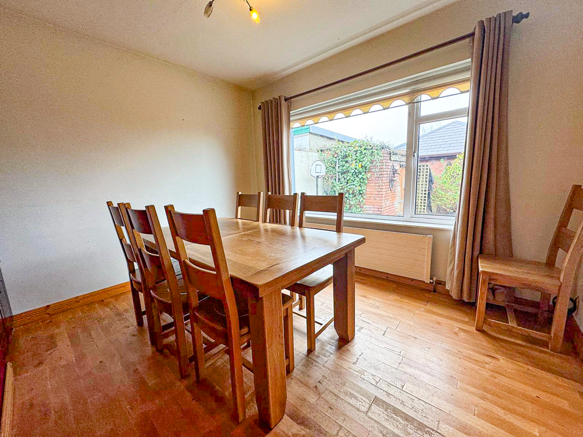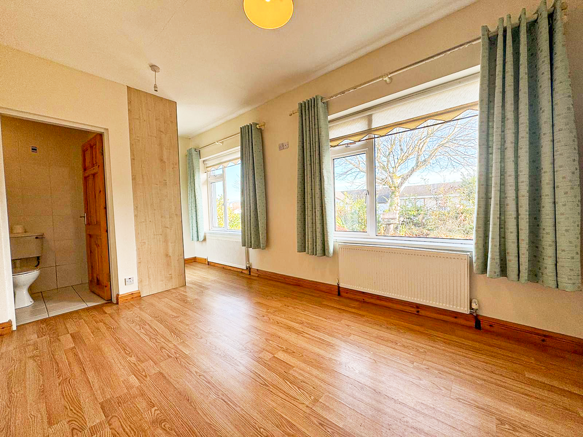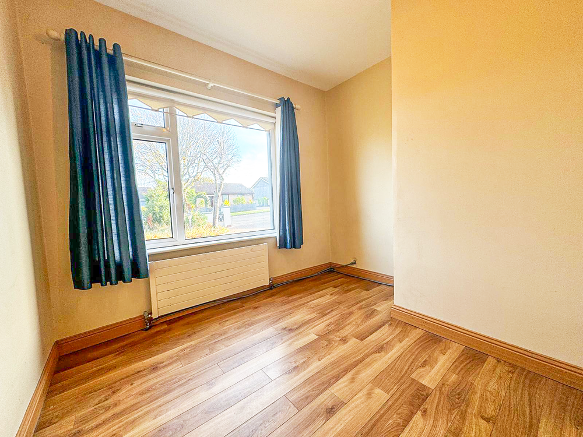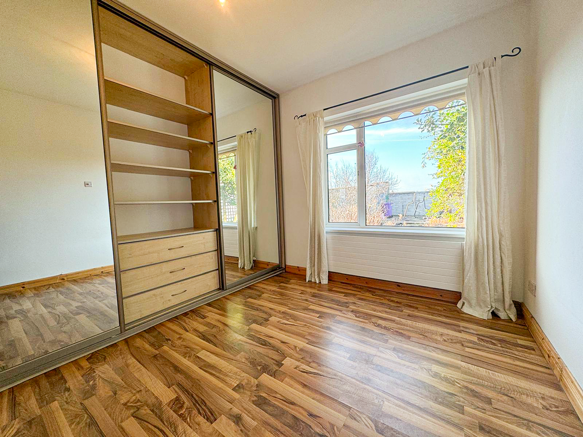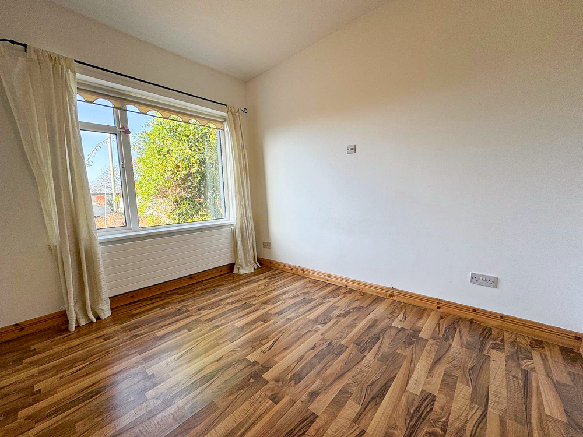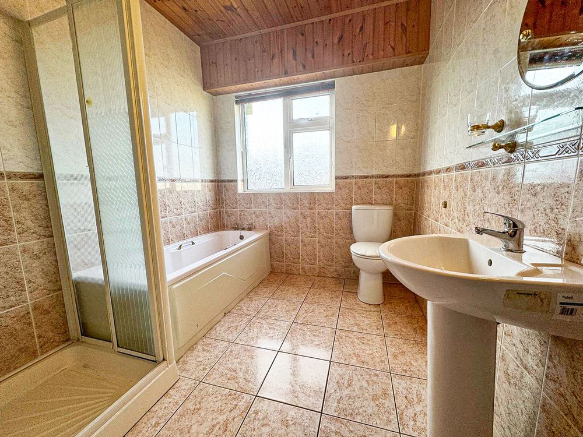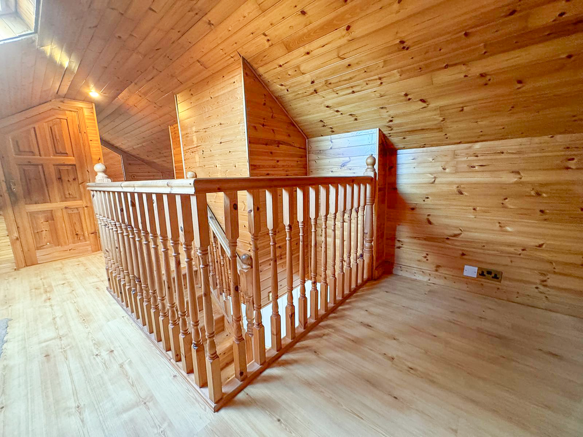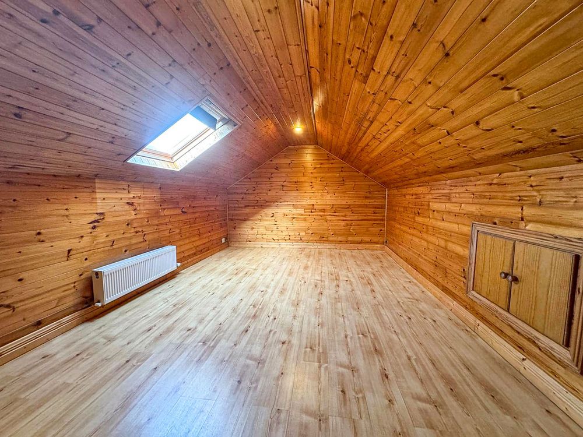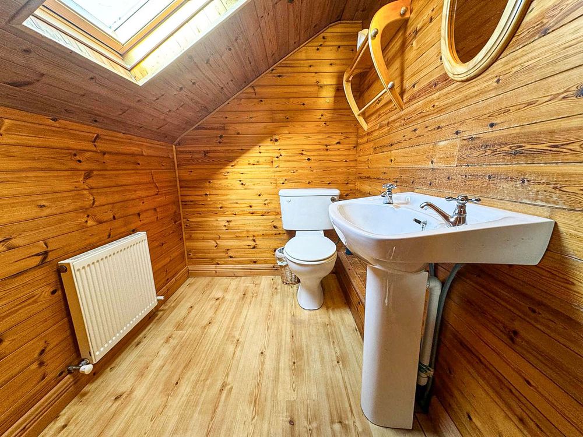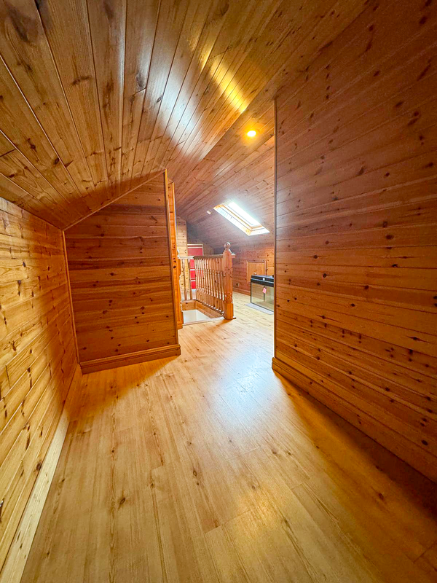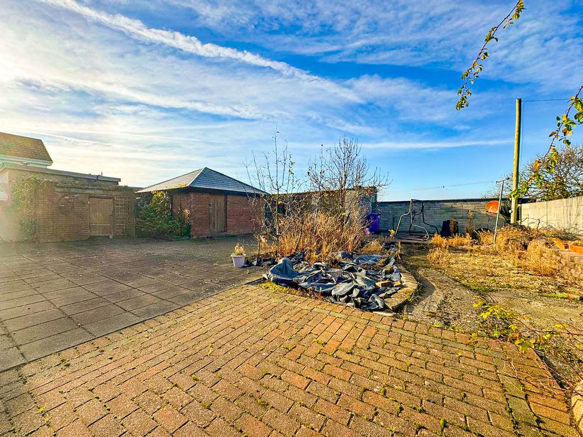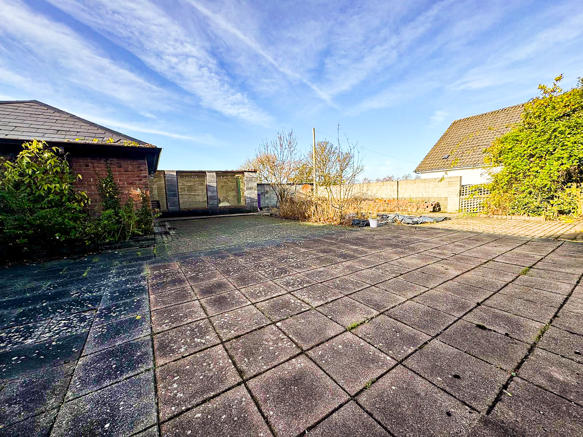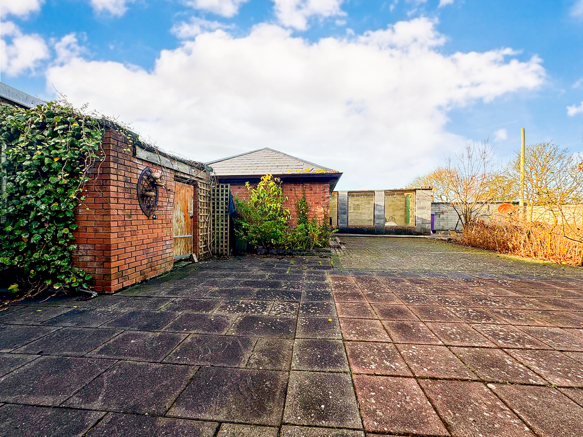22 Highfield Road, Sligo, Co. Sligo, F91 XE7V

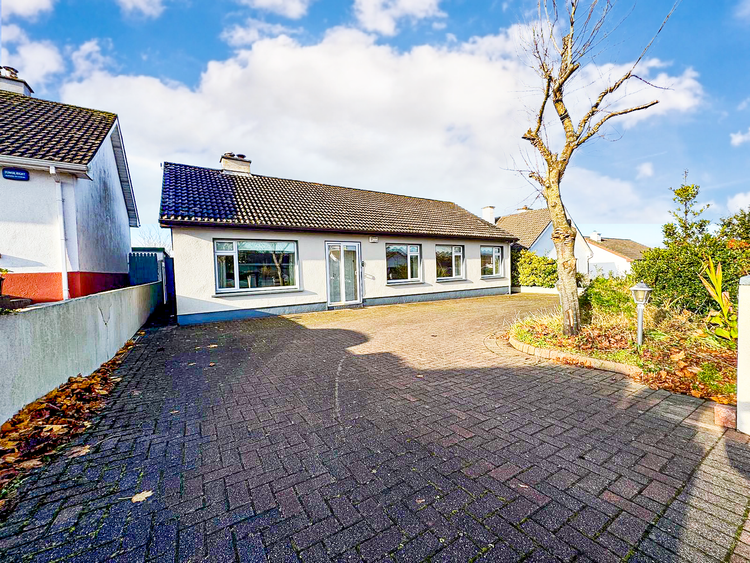
Floor Area
1528 Sq.ft / 142 Sq.mBed(s)
3Bathroom(s)
3BER Number
117986018Details
22 Highfield Road, Sligo, F91 XE7V
Oates Breheny Group are excited to welcome this 3 bedroom detached bungalow situated in Highfield Road, a lovely private residential development just off the highly sought after Pearse Road. Highfield Road is a small, very well maintained development along a quiet cul de sac comprising of only 26 properties. This location is within walking distance of Sligo Town Centre and an extensive variety of local amenities ideal for any family or home owner. This charming property offers great living accommodation throughout and sits on a generous large circa 0.13 acre well maintained site. The internal accommodation comprises of a welcoming entrance hallway, cosy sitting room with open fireplace, fully equipped pine wood kitchen, separate dining room, 3no. large double bedrooms (1 ensuite) and family bathroom. Upstairs has been converted to provide additional large landing area, office space and WC. Externally, you have ample off street parking to the front with a large low maintenance rear garden featuring 2no. Concrete sheds. This convenient and very easily accessible location has all amenities at arms length including excellent primary and secondary schools, restaurants, shops, churches, sports & recreational parks, hotels, petrol stations and many more. 22 Highfield Road is a superb property and holds huge potential to be transformed into a fabulous family home. We anticipate strong interest in this property and recommend viewings. For more information or to arrange a viewing please contact our Sales Team on 071 9140404.
Accommodation
Entrance Hall
Wooden floors.
Living Room (11.91 x 13.42 ft) (3.63 x 4.09 m)
Wooden floors. Open fireplace. Decorative coving to ceiling. TV Point.
Kitchen/Dining Area (10.99 x 14.50 ft) (3.35 x 4.42 m)
Tiled floor and between units. Fully fitted solid Pine kitchen with integrated electric oven, hob and extractor fan. Decorative pine wood ceiling.
Dining Room (11.02 x 11.91 ft) (3.36 x 3.63 m)
Pine wood floor.
Bedroom 1 (9.19 x 17.52 ft) (2.80 x 5.34 m)
Large double room with wooden floors. Slide robes. Tv Point
En-suite
Fully tiled floor to ceiling. WC & WHB. Shower (pump)
Bedroom 2 (8.66 x 11.29 ft) (2.64 x 3.44 m)
Double room with wooden floors. Slide robes
Bedroom 3 (9.74 x 9.94 ft) (2.97 x 3.03 m)
Double room with wooden floors.
Bathroom (7.41 x 10.99 ft) (2.26 x 3.35 m)
Fully tiled floor to ceiling. Wooden ceiling. WC & WHB. Bath and Shower (electric).
Open Plan Space (10.47 x 18.01 ft) (3.19 x 5.49 m)
Wooden floors
WC (5.02 x 6.43 ft) (1.53 x 1.96 m)
Wooden floor. WB & WHB
Open Plan Space (10.40 x 15.39 ft) (3.17 x 4.69 m)
Wooden floor.
Features
- Oil fired central heating
- uPVC double glazed windows
- Generous electrical spec
- Converted attic
- Fully alarmed
- Brick paved driveway
- Ample off street parking
- Large low maintenance rear garden
- 2no. Concrete sheds to rear
- Excellent & very sought after location
- Walking distance to Sligo Town Centre
- Wide variety of amenities available nearby
- Lovely schools close by
Neighbourhood
22 Highfield Road, Sligo, Co. Sligo, F91 XE7V, Ireland
Tommy Breheny

