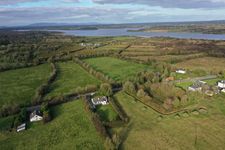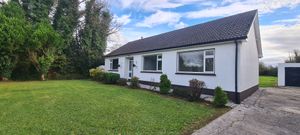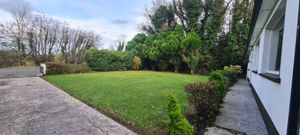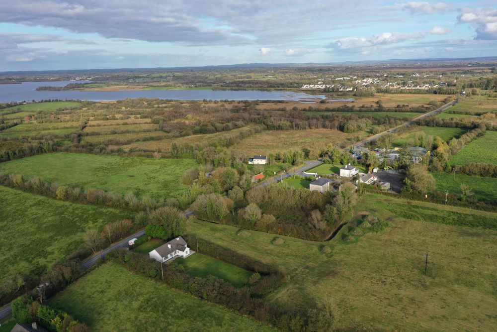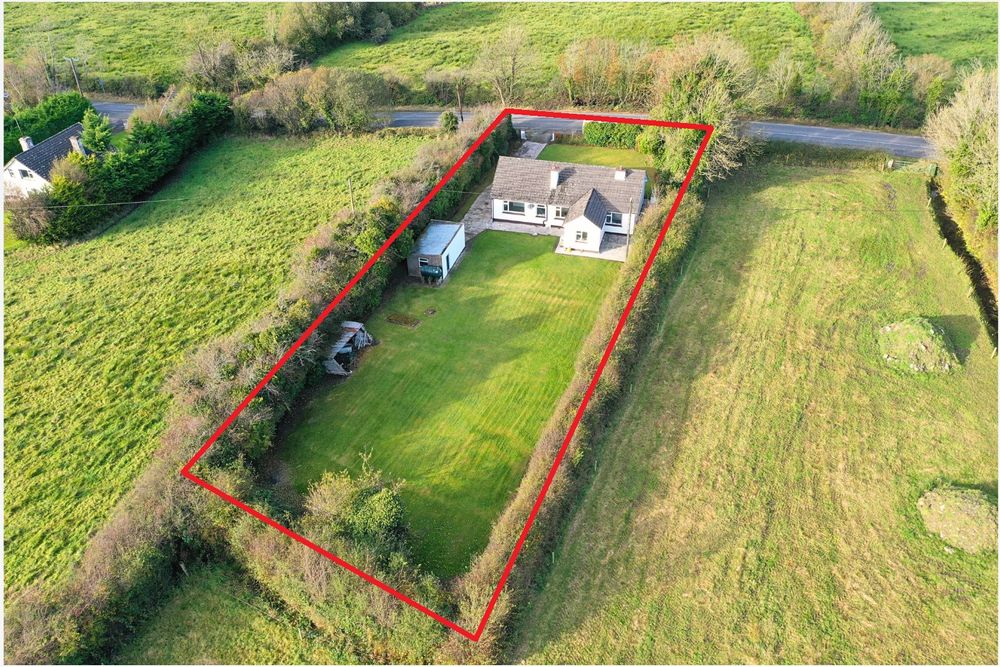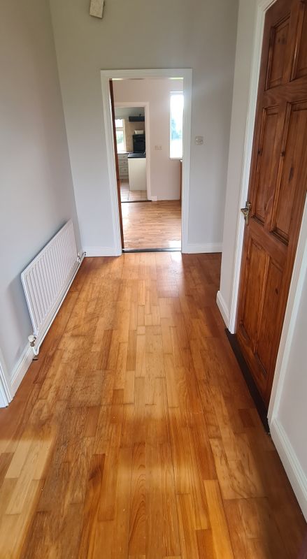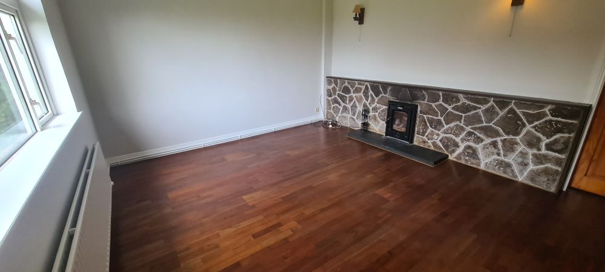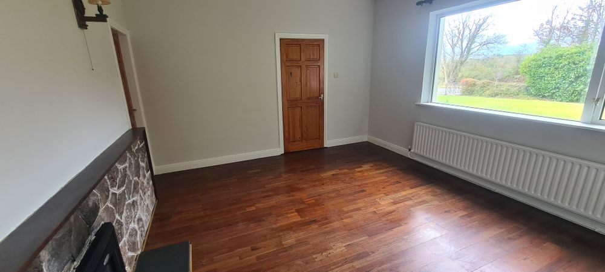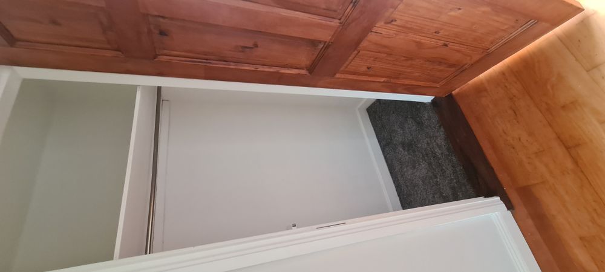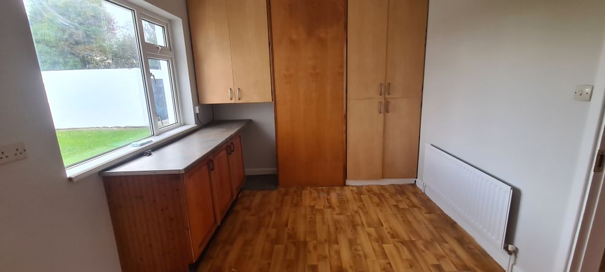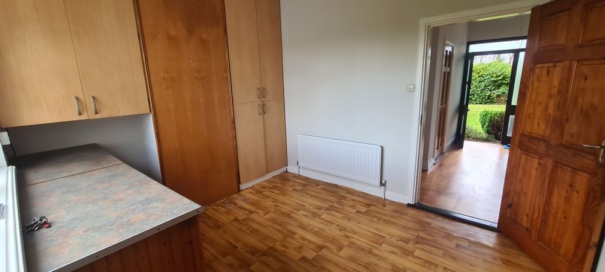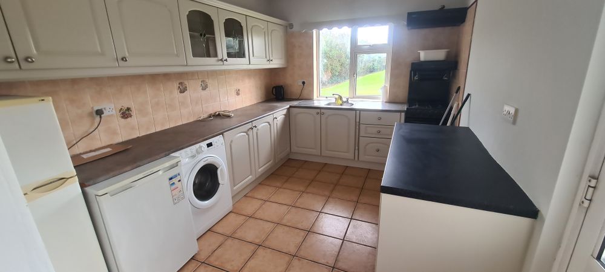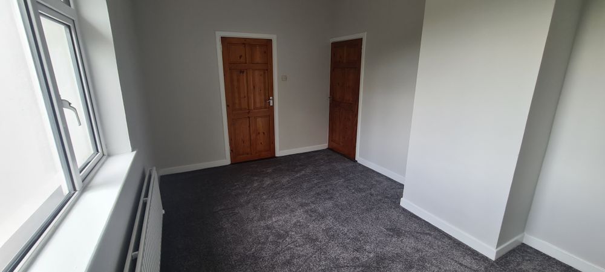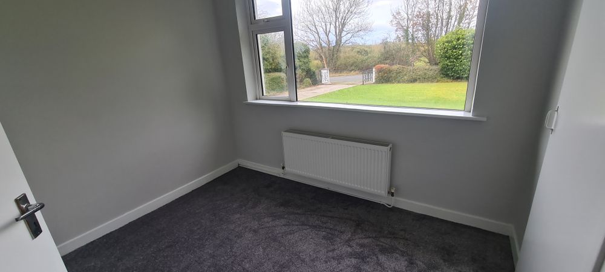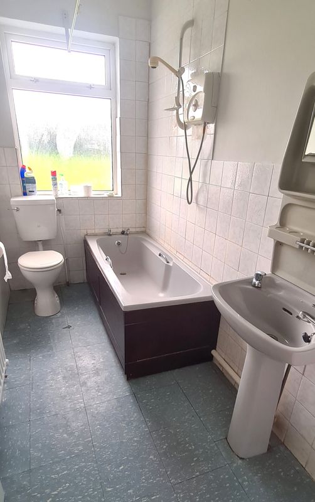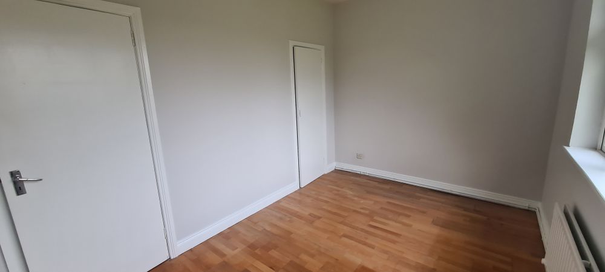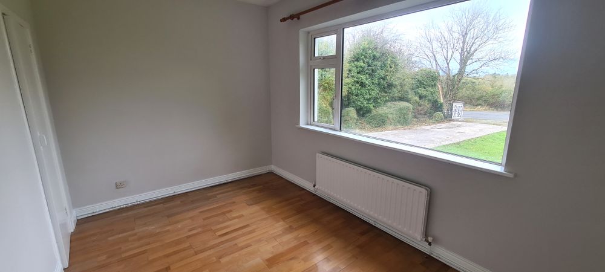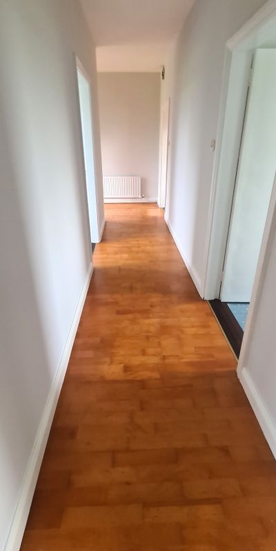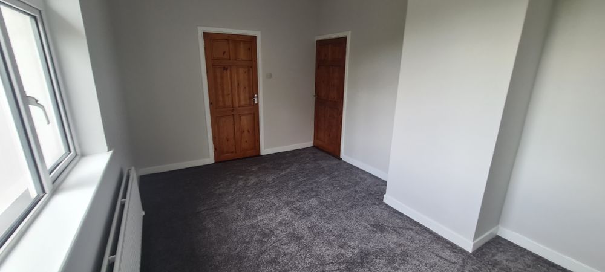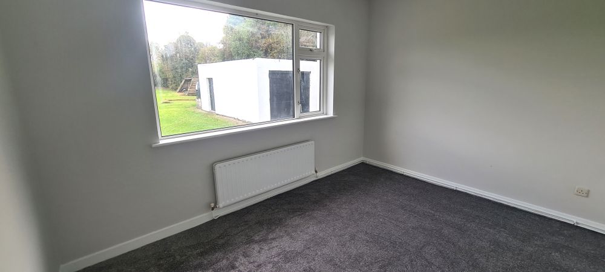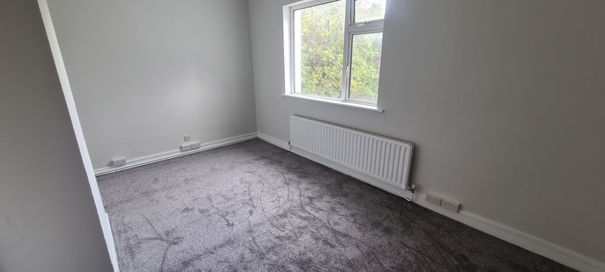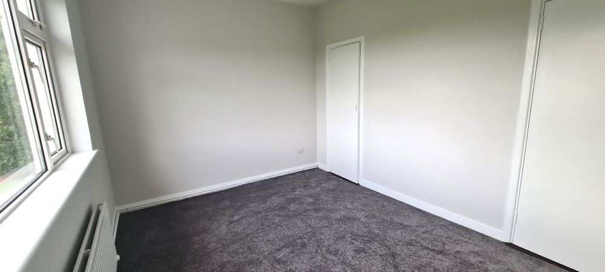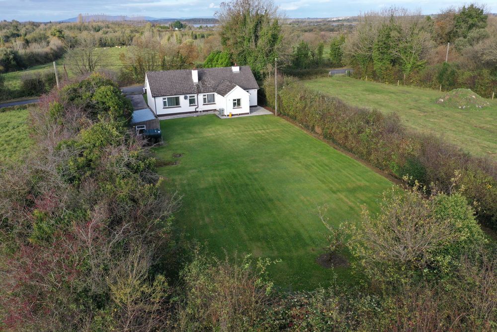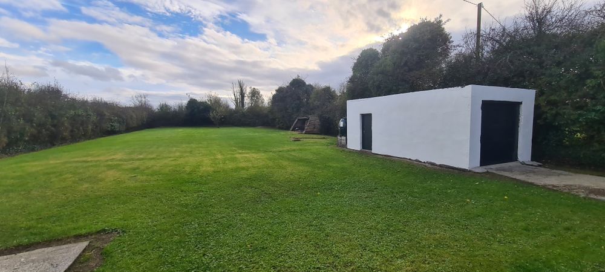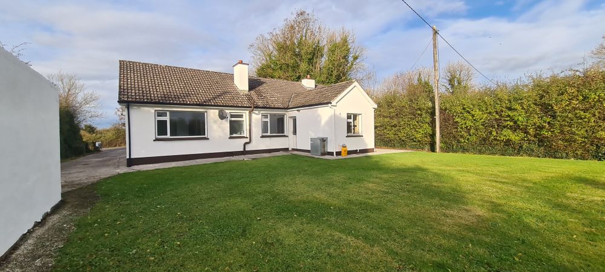Derrylara, Roosky, Carrick-On-Shannon, Co. Roscommon, N41 F380

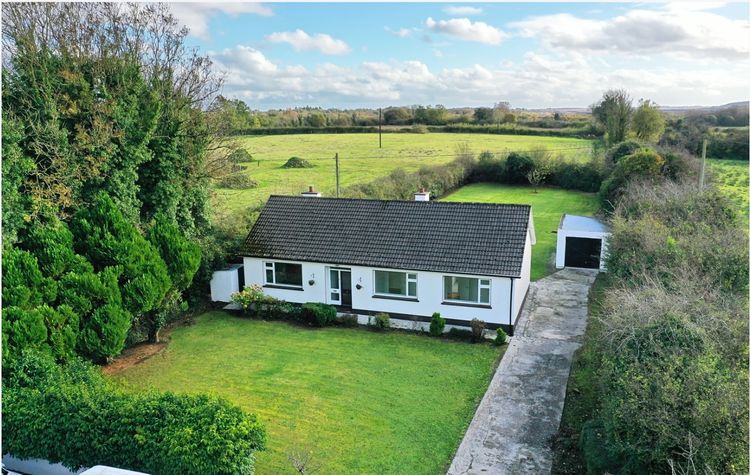
Floor Area
1213 Sq.ft / 112.66 Sq.mBed(s)
4Bathroom(s)
1BER Number
117872291Energy PI
223.35Details
4 bedroom bungalow close to Rooskey village with separate garage
NEW TO THE MARKET This 4 bedroom bungalow is located on the Strokestown road just outside of Rooskey Village. It is a well laid out property with large sittingroom to the front and 4 no. double bedrooms with kitchen, dining/living area and family bathroom. The property sits on a site of circa 0.46 acres and has a large garage also at the rear. There is a garden to the front and back and lots of parking space. There is a gated entrance with walls to the front. The property has an inset solid fuel stove in the living room and also oil fired central heating. This bungalow is only a couple of kms from the waterside village of Rooskey which has a Supermarket and a Filling Station, with Dromod village a short journey away with Train station servicing the Dublin/Sligo Line and a great selection of pubs and places to eat. The N4 (national route to Dublin ) is just a short drive from the property. Contact Celia in REA Brady to arrange a viewing of this great property on 071 9622444 or at celia@reabrady.ie.
N41 F380 on the Strokestown road out of Rooskey
Accommodation
Entrance Hall (4.86 x 12.24 ft) (1.48 x 3.73 m)
Entrance hall with laminated flooring, storage press for coats, radiator, door leading to living room. Hallway leading to bedrooms and bathroom.
Sitting Room (13.06 x 14.90 ft) (3.98 x 4.54 m)
Very large living room to the front of the house, fireplace with inset solid fuel stove, wooden flooring, radiator, tv and power points, wall lights, door to bedroom at the rear, large window to front garden.
Bedroom 1 (9.81 x 14.90 ft) (2.99 x 4.54 m)
Double bedroom at rear of the house with carpet, large window to rear garden, power points, door to kitchen/dining area, door to sitting room.
Dining Area (9.74 x 12.57 ft) (2.97 x 3.83 m)
Living room off the kitchen, radiator, large window, fitted cupboards, window to rear garden, airing cupboard, power points.
Kitchen (8.92 x 12.89 ft) (2.72 x 3.93 m)
Kitchen at the rear with door to rear, window to garden, tiled flooring, plumbed for washing machine, fitted kitchen with lots of storage space, single drainer sink, power points, tiled over counter.
Bedroom 2 (8.69 x 10.14 ft) (2.65 x 3.09 m)
Double bedroom which is carpeted, buit in wardrobe, very large window to front garden, radiator, power points.
Family Bathroom (4.82 x 10.43 ft) (1.47 x 3.18 m)
Bathroom with tiled fooring, whb, wc, bath and shower over, radiator, widow, partially tiled walls.
Bedroom 3 (8.69 x 13.25 ft) (2.65 x 4.04 m)
Double bedroom at front of house, laminated flooring, radiator, power point, built in wardrobe, very large window to front garden.
Bedroom 4 (9.84 x 13.19 ft) (3.00 x 4.02 m)
Double bedoom at the rear of the house, carpeted, radiator, very large window, built in wardrobe, power points, window to rear garden.
Outside
Large rear garden
Detached garage
Concrete driveway
Services
OFCH
Solid fuel stove
Water from well
Features
- Large living room
- Close to Rooskey Village
- Large garden
Neighbourhood
Derrylara, Roosky, Carrick-On-Shannon, Co. Roscommon, N41 F380,
Celia Donohue



